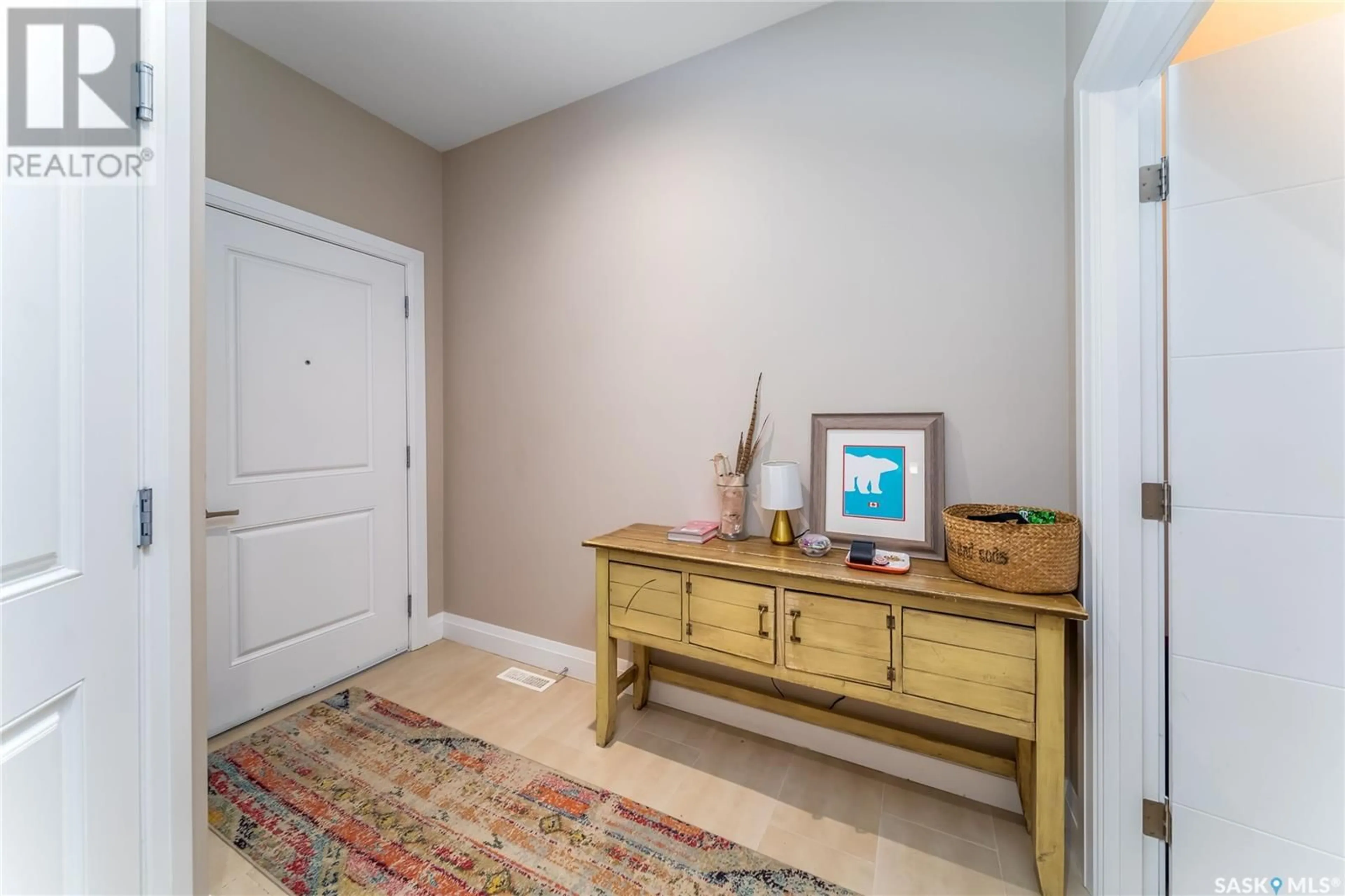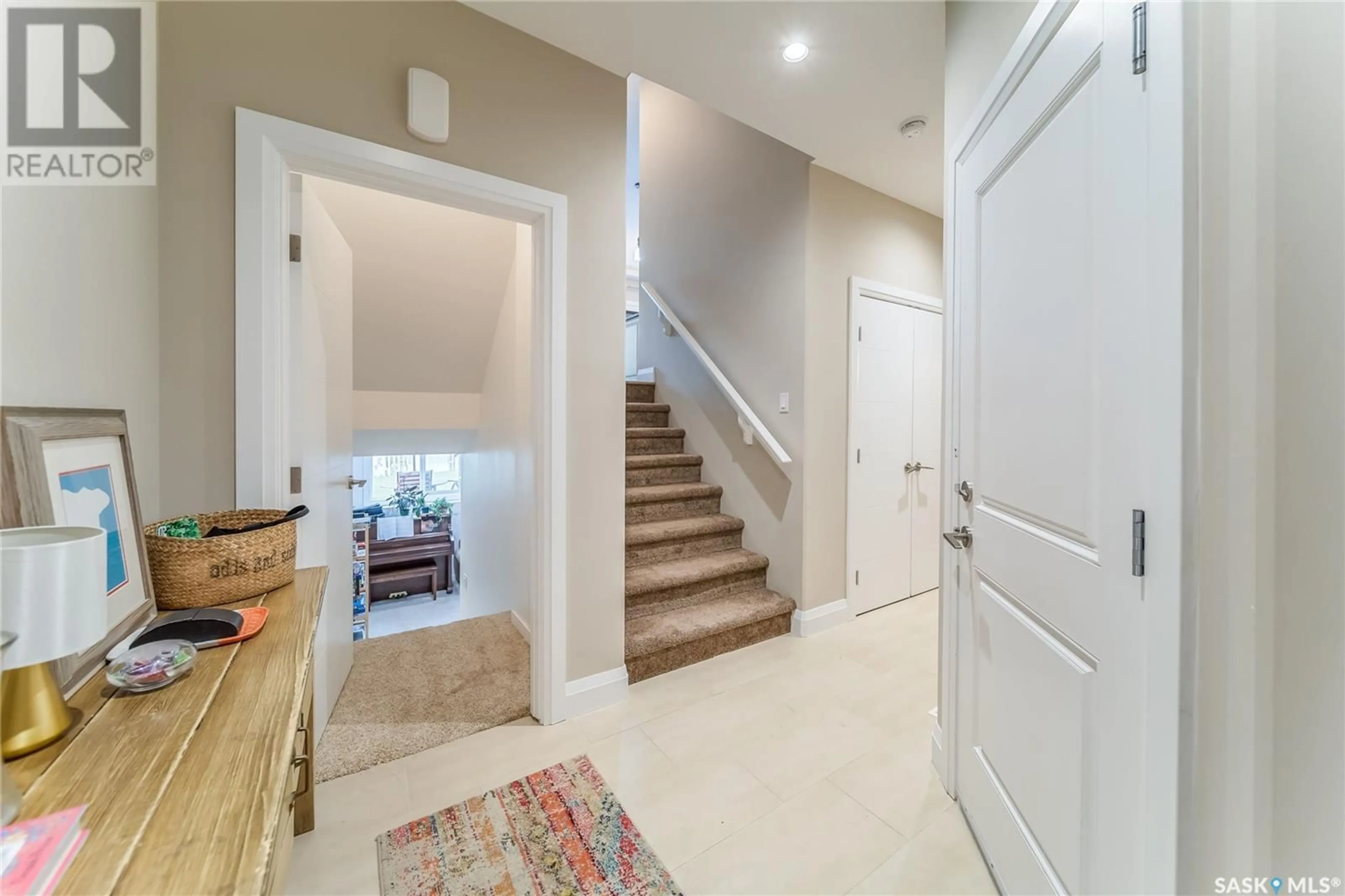2408 Dufferin AVENUE, Saskatoon, Saskatchewan S7J1C4
Contact us about this property
Highlights
Estimated ValueThis is the price Wahi expects this property to sell for.
The calculation is powered by our Instant Home Value Estimate, which uses current market and property price trends to estimate your home’s value with a 90% accuracy rate.Not available
Price/Sqft$323/sqft
Est. Mortgage$2,104/mo
Tax Amount ()-
Days On Market9 days
Description
Welcome to 2408 Dufferin Ave! Built in 2013, this semi-detached home spans 1,513 sq. ft. over three levels. The second floor boasts an open concept kitchen, dining, and living area, all adorned with high-end finishes such as granite countertops, porcelain tile, and LVP flooring. The kitchen features custom Capella cabinets and a quartz island with breakfast bar seating. Conveniently located on the third floor, the laundry room is easily accessible, along with the primary bedroom which offers a spacious walk-in closet. The home includes an oversized single attached garage (17'x20'). Recent upgrades enhance the property, including a fully finished basement, a fenced backyard, a deck with a privacy wall, Hunter Douglas Blinds and a paving stone double driveway and back patio. Situated in the desirable Avalon neighbourhood, this is a must see newer home, that is move in ready, on a beautiful tree lined street in a mature neighbourhood that has great walkability to schools, shops, restaurants, and health services.—call your agent to view 2408 Dufferin Ave today! (id:39198)
Upcoming Open House
Property Details
Interior
Features
Second level Floor
Dining room
8 ft x 10 ft ,10 inKitchen
12 ft x 8 ftLiving room
12 ft x 14 ftProperty History
 31
31 28
28


