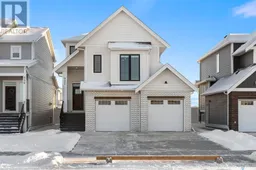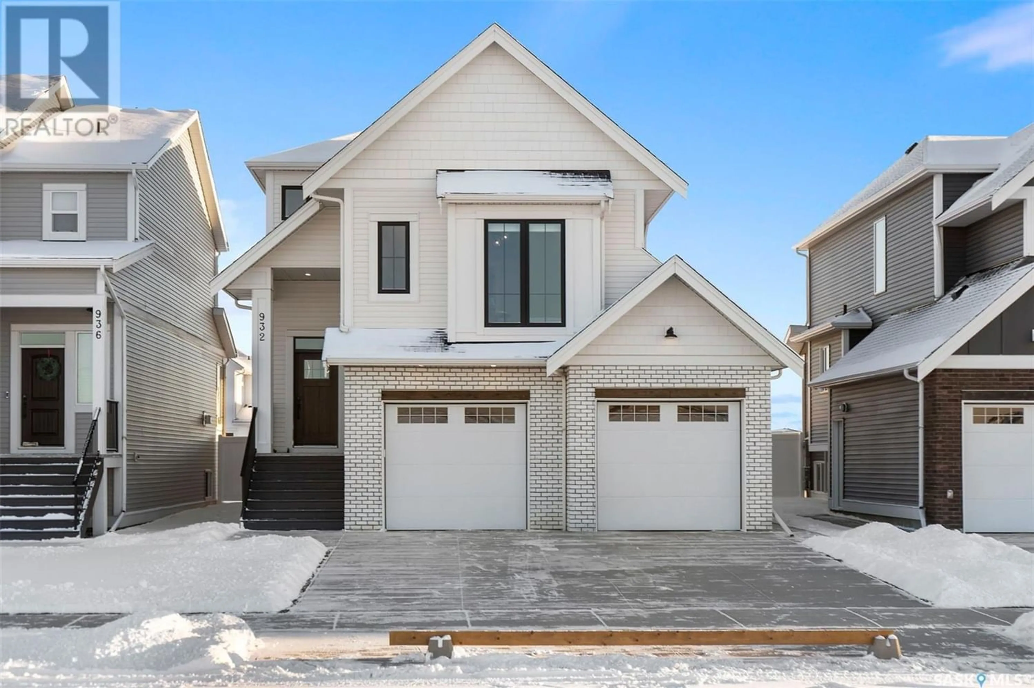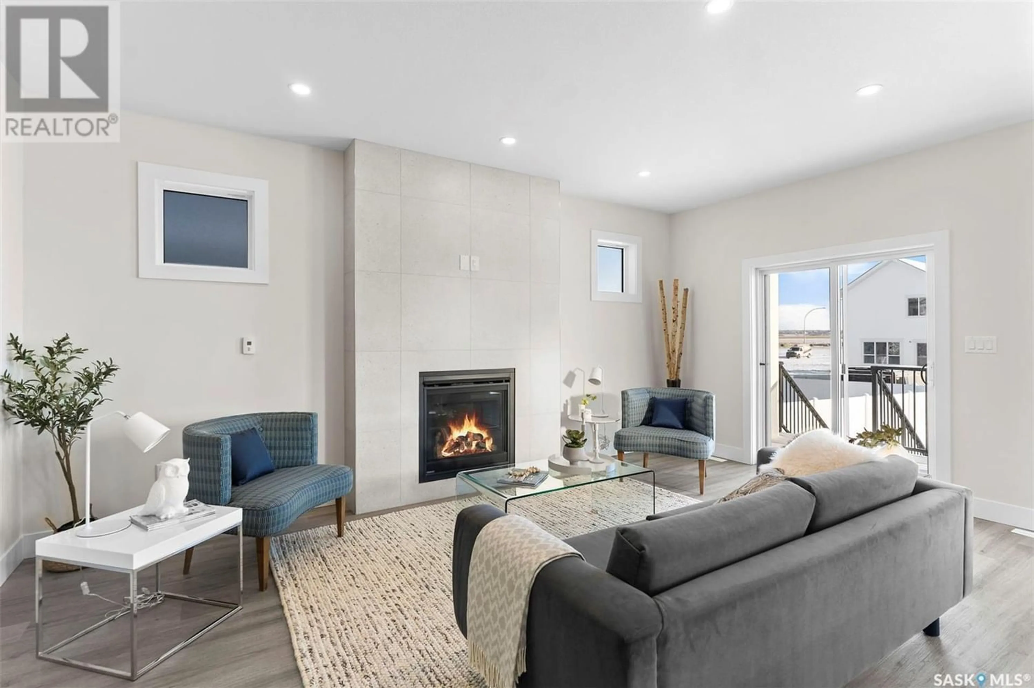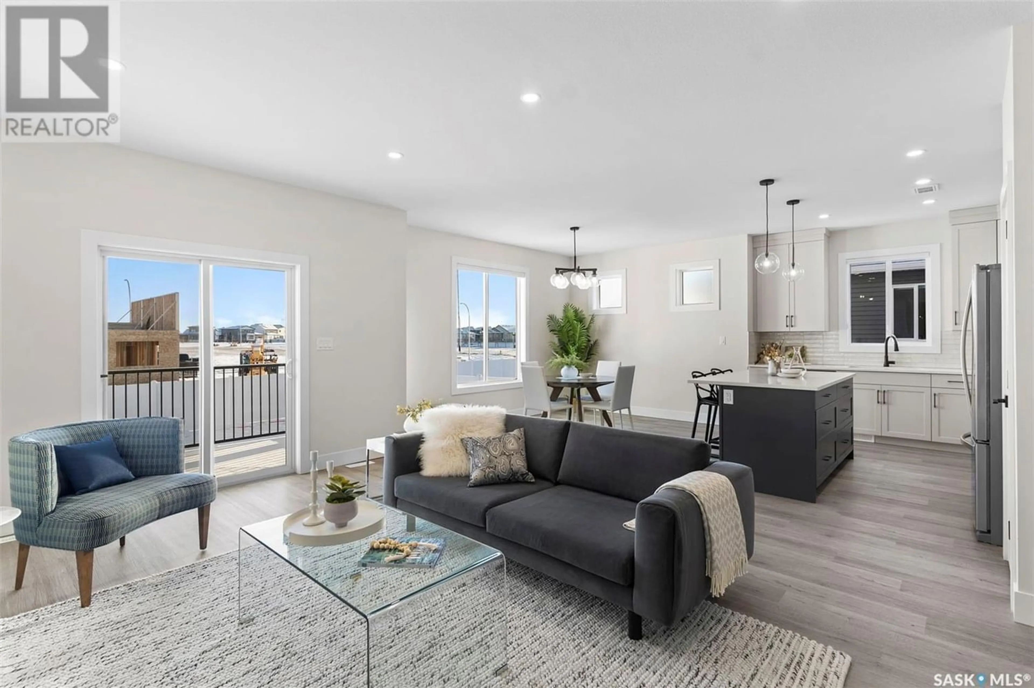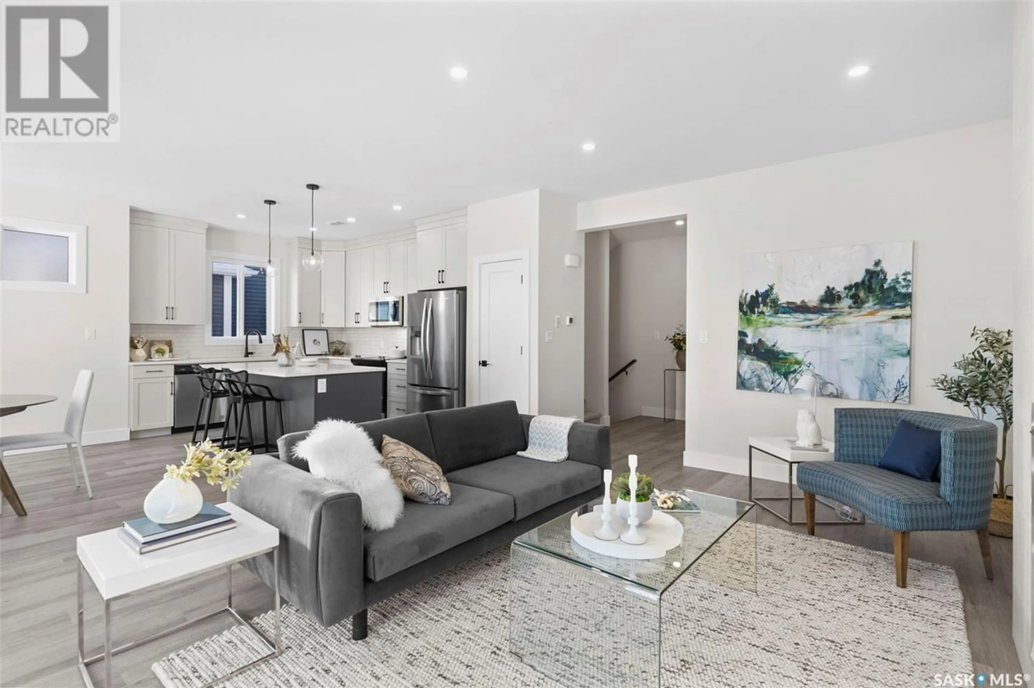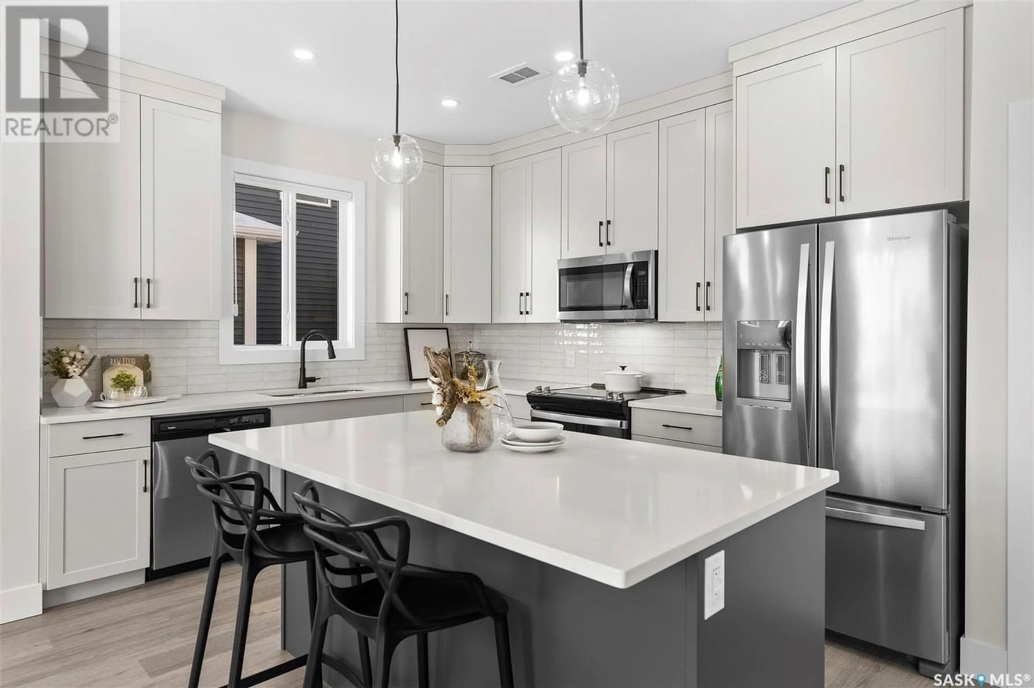932 Feheregyhazi BOULEVARD, Saskatoon, Saskatchewan S7W1E1
Contact us about this property
Highlights
Estimated ValueThis is the price Wahi expects this property to sell for.
The calculation is powered by our Instant Home Value Estimate, which uses current market and property price trends to estimate your home’s value with a 90% accuracy rate.Not available
Price/Sqft$300/sqft
Est. Mortgage$2,705/mo
Tax Amount ()-
Days On Market316 days
Description
Welcome to the Miray, a meticulously designed home awaiting its fortunate owner! This residence, a standout among Westbow Construction's top-selling floor plans, boasts 2,093 sq ft of thoughtful design, catering to both families and downsizers alike. This turn-key home is loaded with features, including a double attached insulated garage, a concrete driveway and walkway, fully fenced and landscaped front and back yards, a covered deck, central air, blinds, a gas fireplace, and a complete set of appliances. The main floor's open-concept layout showcases stunning finishes, a generously sized designer kitchen, large windows that flood the space with natural light, and a striking gas fireplace. You will appreciate the 3 bedrooms, 3 bathrooms, and an upstairs bonus room that can easily be transformed into a 4th bedroom. The master bedroom is stunning with an oversized walk-in closet and a spa-like bathroom. Pamper yourself with a luxurious soaker tub, a separate tiled shower, and dual sinks featuring quartz countertops and soft-close cabinetry. Perfectly suited for families, the master bedroom's positioning above the garage provides ample separation from the other bedrooms and the bonus room. Imagine enjoying scenic trails, green spaces, and the proximity to Aspen Square, along with newly constructed amenities and future schools. Located near walking trails and only 12 minutes from downtown, this home exemplifies attention to detail in its interior, exterior, finishing, and floor plan, making it a wise investment in a quality neighborhood for years to come. (id:39198)
Property Details
Interior
Features
Second level Floor
Primary Bedroom
13'10 x 12'25pc Ensuite bath
13'8 x 5'Bedroom
10'10 x 10'8Bedroom
10'10 x 14'2Property History
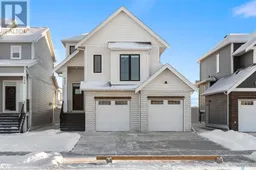 29
29