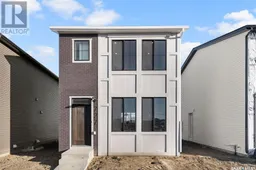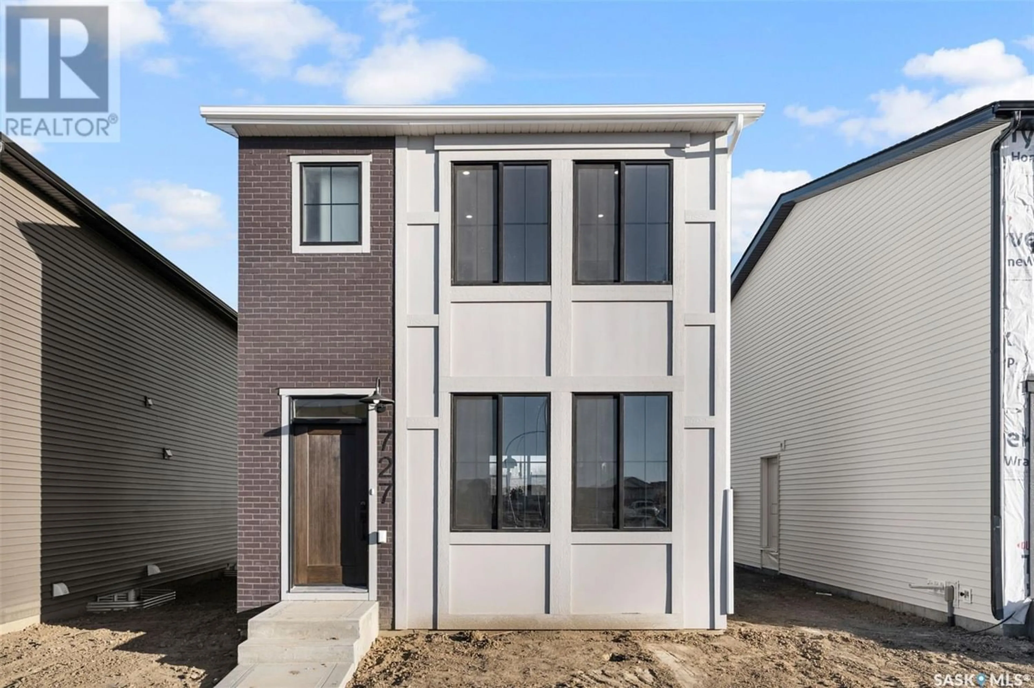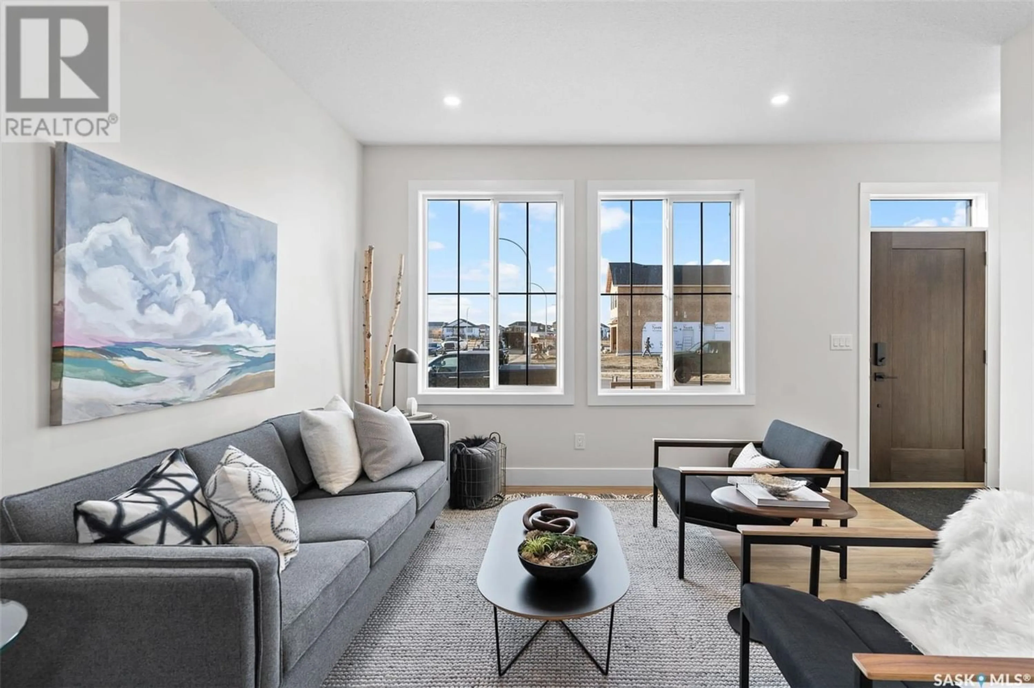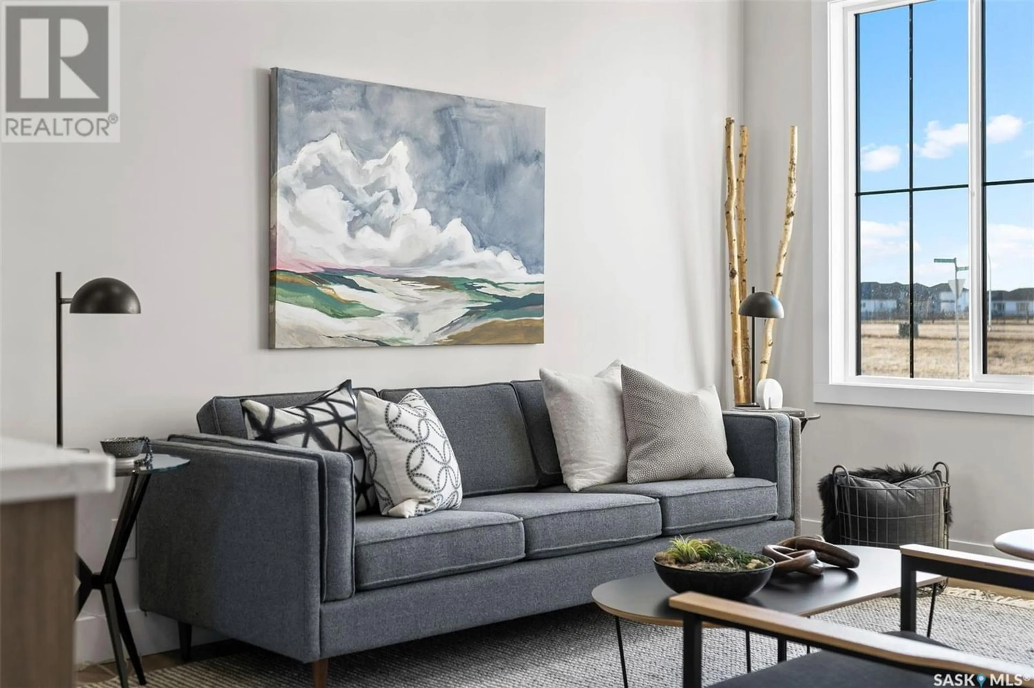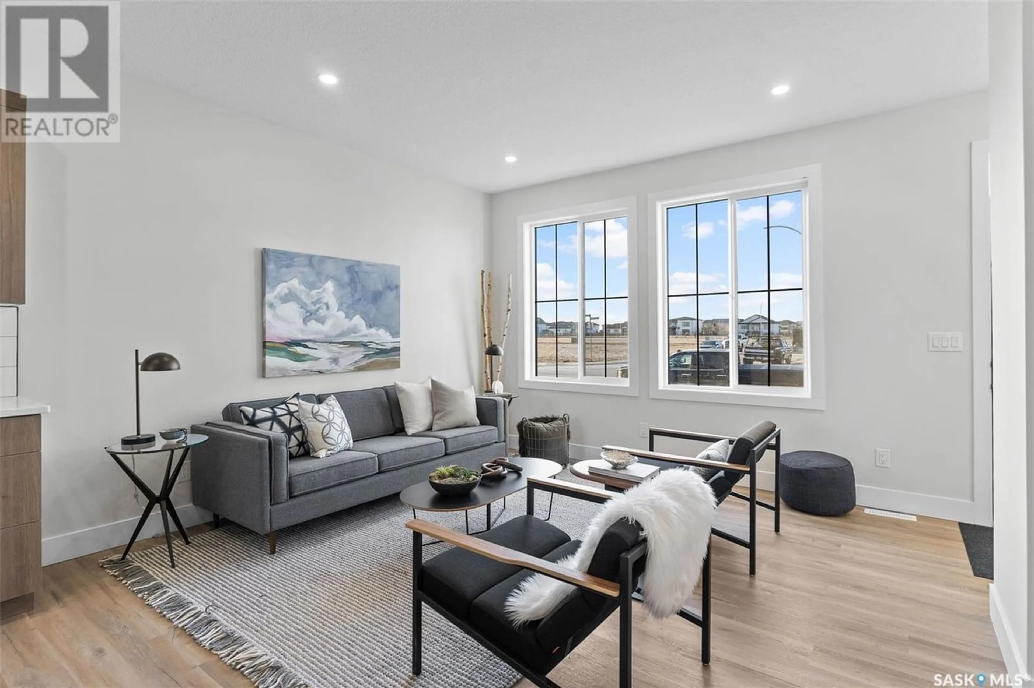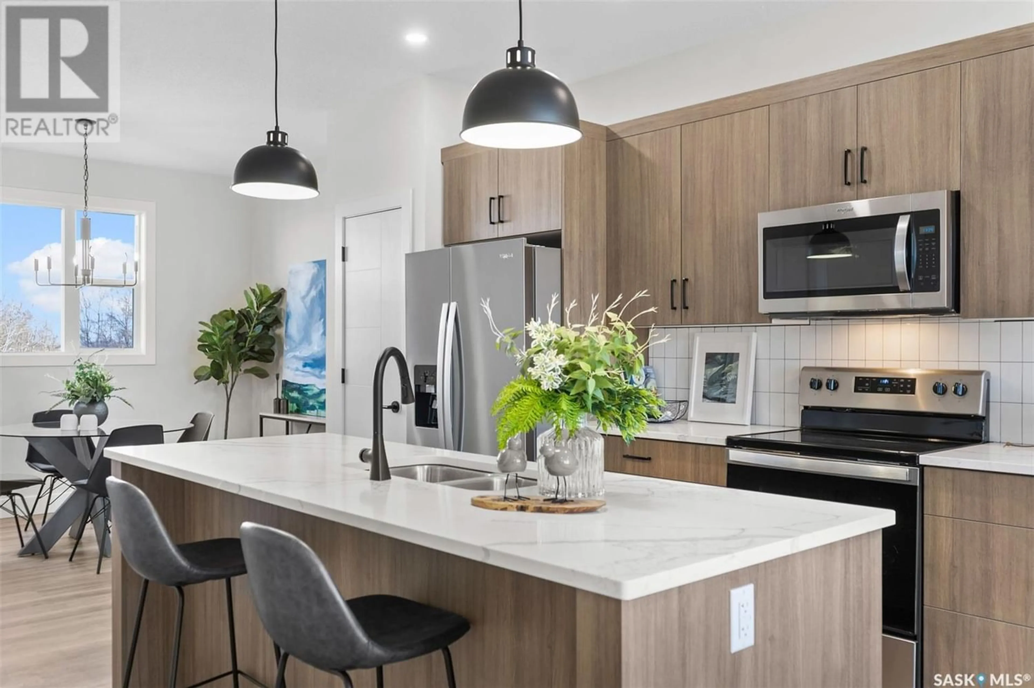727 Henry Dayday ROAD, Saskatoon, Saskatchewan S7W1H5
Contact us about this property
Highlights
Estimated ValueThis is the price Wahi expects this property to sell for.
The calculation is powered by our Instant Home Value Estimate, which uses current market and property price trends to estimate your home’s value with a 90% accuracy rate.Not available
Price/Sqft$294/sqft
Est. Mortgage$1,803/mo
Tax Amount ()-
Days On Market272 days
Description
Welcome to 727 Henry Dayday Road, an exquisite two-story residence that is 1424 sq ft and showcases a chic, contemporary design that seamlessly blends style with functionality. Upon entering, the inviting open-concept layout immediately captivates, enhanced by generous-sized windows along the living room wall that flood the space with natural light. The clear sightlines to the kitchen and dining area make it an ideal setting for hosting gatherings. The bright kitchen is a focal point, featuring gleaming quartz countertops, a complete suite of appliances, and soft-close cabinetry. The kitchen island serves as both additional seating and workspace. For added convenience, a 2-pc powder room is also located on the main floor. The second-floor layout is thoughtfully designed, comprising a 4-pc bath and three bedrooms and laundry. The primary bedroom exudes charm with a walk-in closet and a beautiful 4-pc ensuite equipped with a walk-in shower and dual vanities. This home is move-ready with a separate entry provided for a potential legal basement suite, offering an excellent option for those seeking additional income or larger families. The front yard is fully landscaped, complete with underground sprinklers, and a concrete pad is ready for a future garage, providing ample parking and storage space. This is a must-see for anyone in search of a move-in-ready, modern, and functionally beautiful home. Contact your preferred Realtor® to arrange a private showing today. (id:39198)
Property Details
Interior
Features
Second level Floor
Primary Bedroom
10'10 x 12'65pc Ensuite bath
Bedroom
9' x 9'6Bedroom
10'5 x 8'Property History
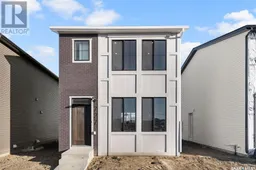 38
38