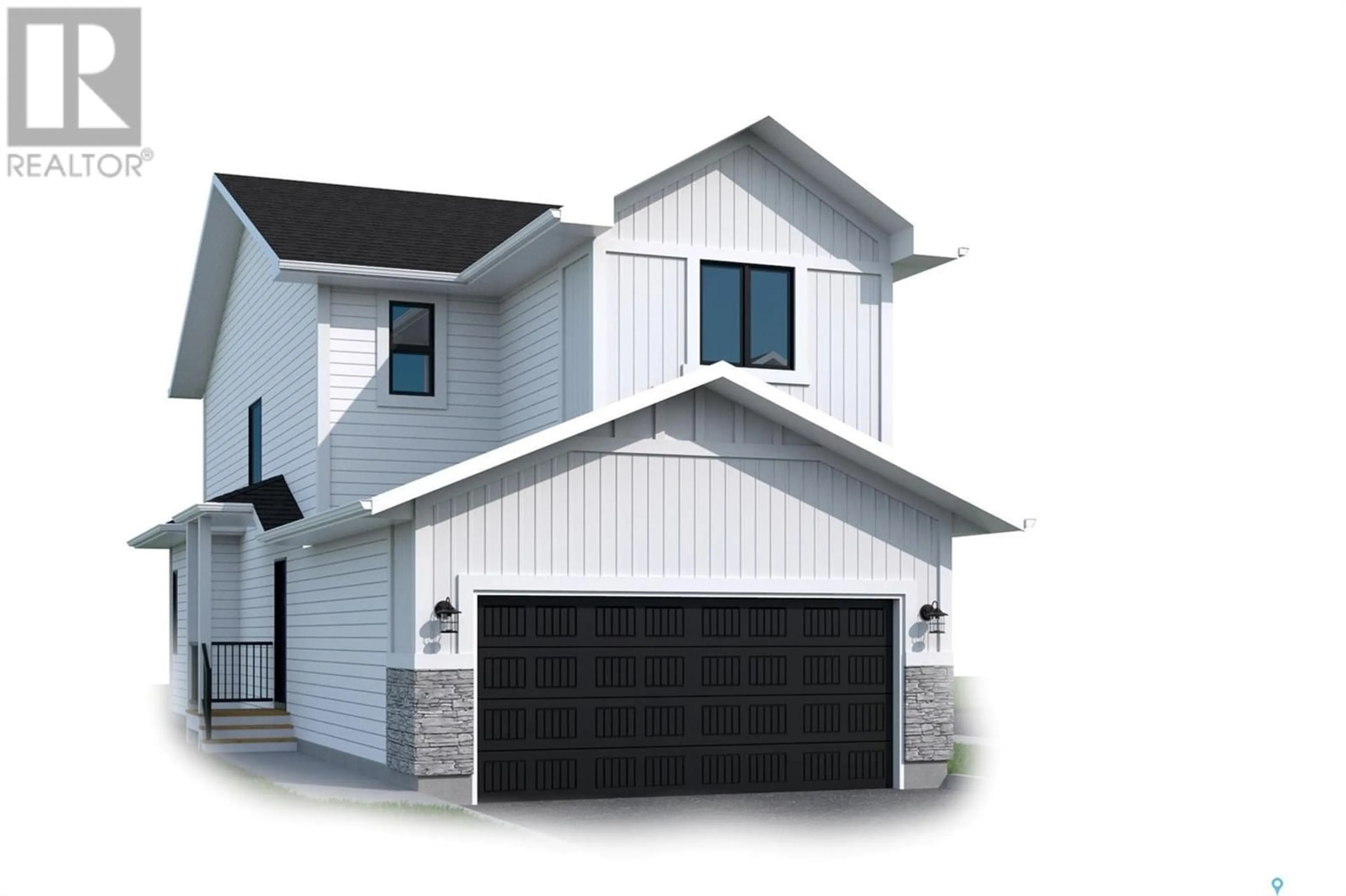7 115 Feheregyhazi BOULEVARD, Saskatoon, Saskatchewan S7W1J6
Contact us about this property
Highlights
Estimated ValueThis is the price Wahi expects this property to sell for.
The calculation is powered by our Instant Home Value Estimate, which uses current market and property price trends to estimate your home’s value with a 90% accuracy rate.Not available
Price/Sqft$308/sqft
Est. Mortgage$2,018/mo
Maintenance fees$320/mo
Tax Amount ()-
Days On Market218 days
Description
Quick possession available. Call for details. Proven floor plan 1523 Sq Ft. with bonus room! Stand alone with front double attached garage. By accessing this property, you assume all liability for yourself and your client. You commit to abide by the requirements of Work Safety as spelled out by the Occupational Health and Safety. You and your clients have the right to refuse entry to the unit if it is deemed unsafe. Seller's rights reserved. GST and PST is included with rebates assigned to the Seller. Partially finished basement means exterior walls framed insulated and vapour barrier installed. Call Today! (id:39198)
Property Details
Interior
Features
Second level Floor
Bonus Room
11'4 x 12'4Primary Bedroom
11'5 x 12'23pc Bathroom
Bedroom
10'8 x 11'0Condo Details
Inclusions

