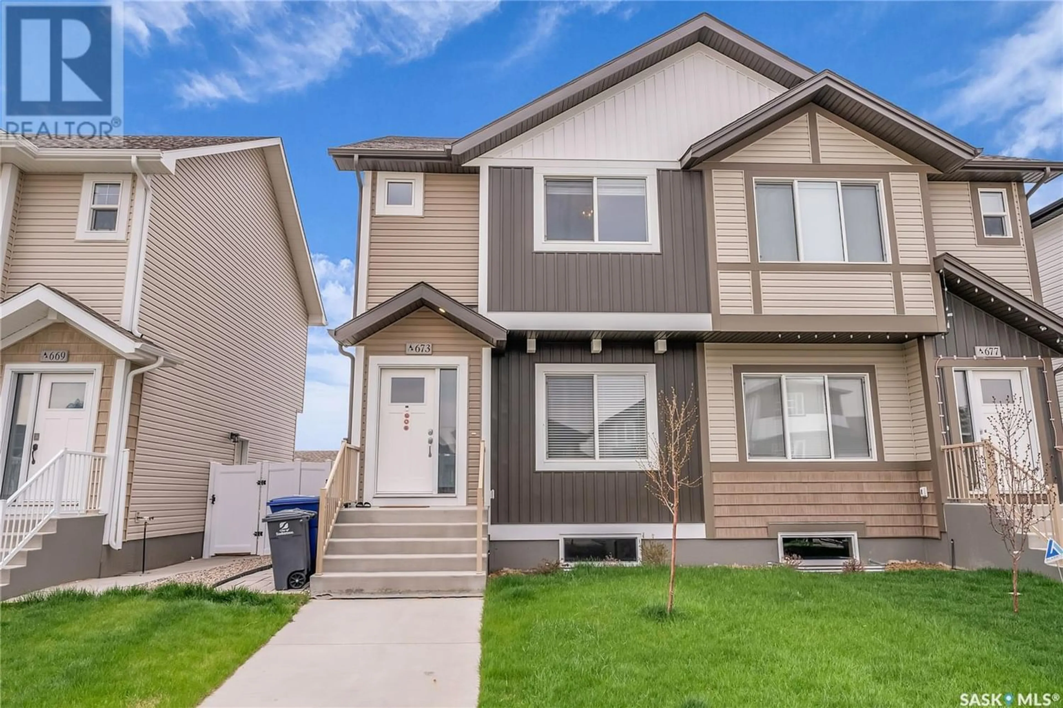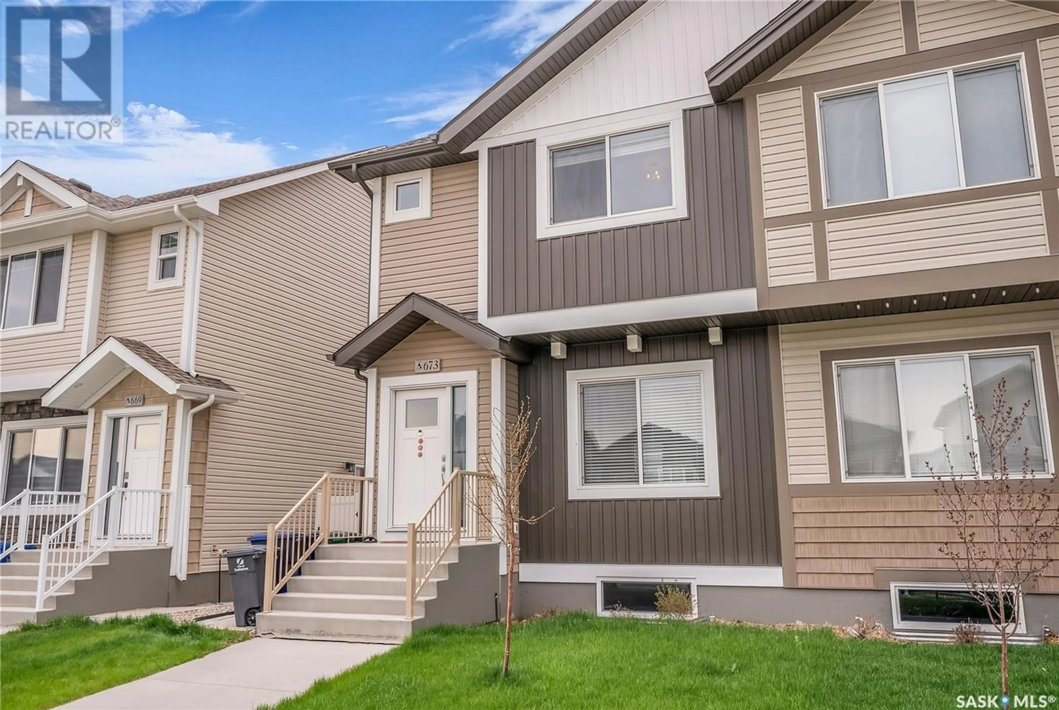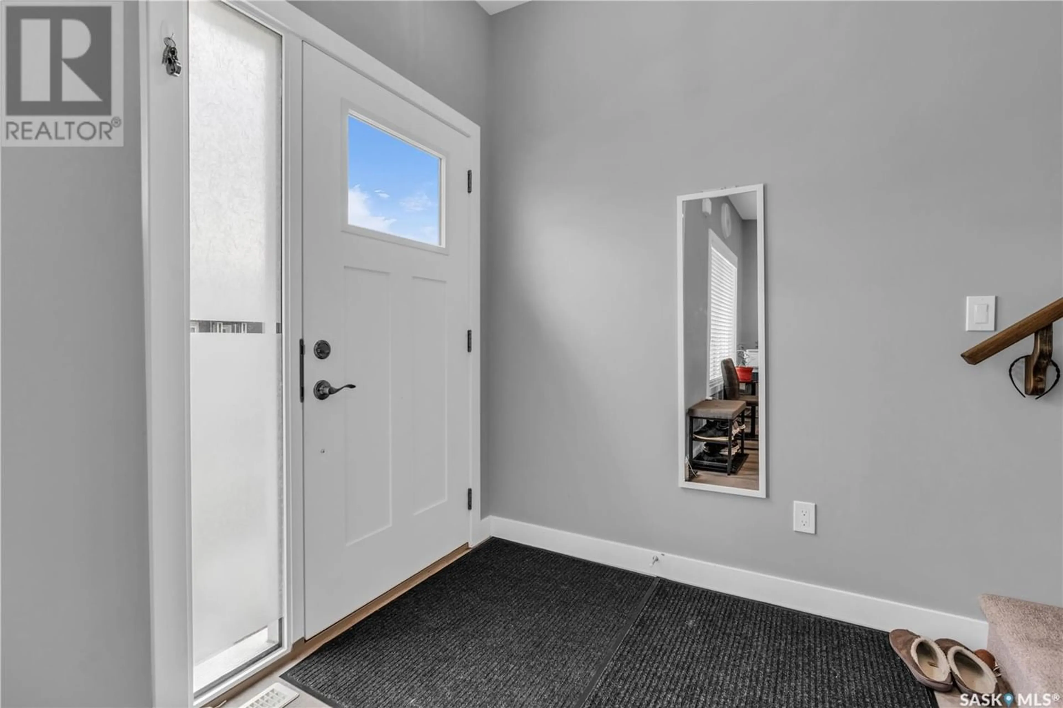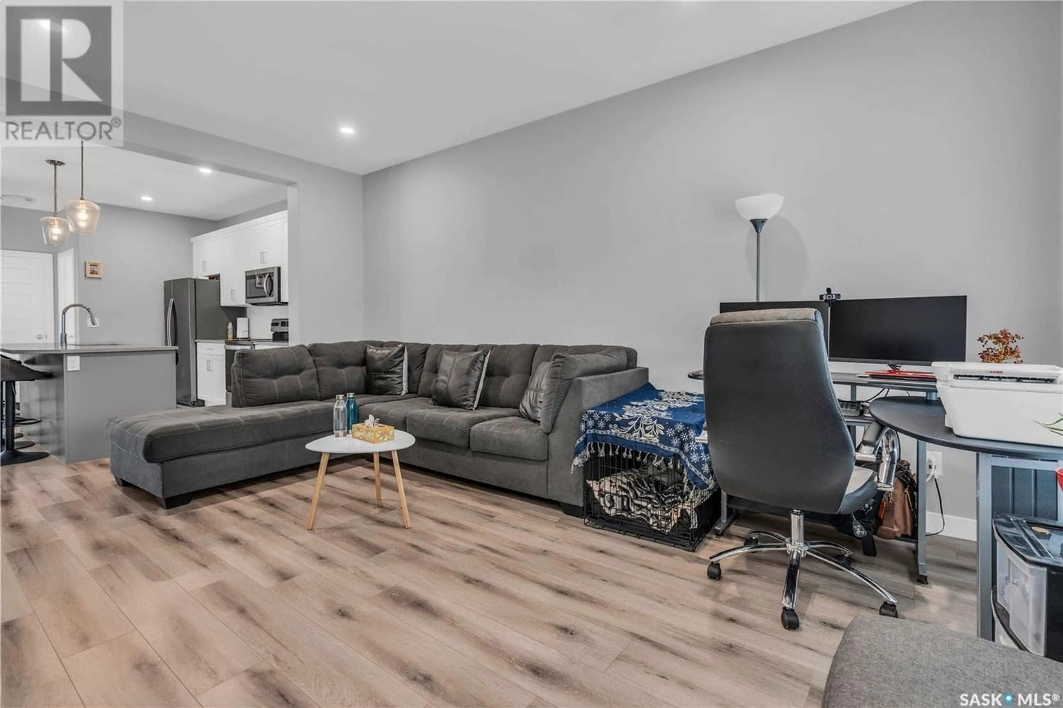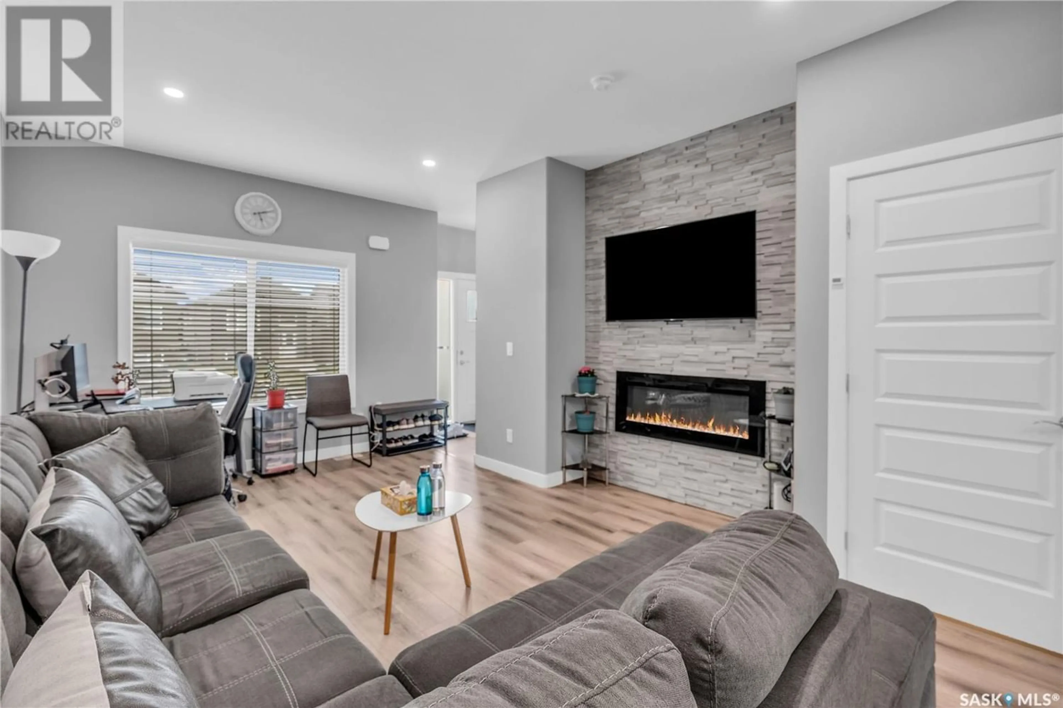673 Feheregyhazi BOULEVARD, Saskatoon, Saskatchewan S7W0Z4
Contact us about this property
Highlights
Estimated ValueThis is the price Wahi expects this property to sell for.
The calculation is powered by our Instant Home Value Estimate, which uses current market and property price trends to estimate your home’s value with a 90% accuracy rate.Not available
Price/Sqft$336/sqft
Est. Mortgage$1,928/mo
Tax Amount ()-
Days On Market235 days
Description
Welcome to 673 Feheregyhazi Boulevard - an extremely WELL-MAINTAINED Ehrenburg's AWARD WINNING DEVELOPMENT for "Best New Home Design Project" - "The Ashwood"! This Home comes Fully Loaded with features like SIDE ENTRANCE for Basement, open concept layout for The main floor, electric fireplace in the living room, laminate and vinyl tile flooring throughout. Kitchen comes equipped with quartz countertop, tile backsplash and eat up island. As you walk upstairs, you will find 3 spacious bedrooms including The master Bedroom which comes with a walk in closet and a large En Suite with double sinks. This floor also has 2 other good size bedrooms and another 4-piece Bath. Basement comes with a Seperate Entrance and is Partially Developed with Walls Insulated and Drywalled & Utility Room Enclosed, Drywalled & Insulated. Other notable features include Rear Deck, Double Detached Garage, Front & Rear Landscaping, Underground Sprinklers (Front & Back - Manual), 2.5 Ton Central Air Conditioner, Vinyl Blinds & Fully Fenced (Vinyl). Close to Future Park and all Amenities. Call your Favourite Realtor Today to book a Viewing ! (id:39198)
Property Details
Interior
Features
Second level Floor
4pc Bathroom
Bedroom
8'5" x 9'1"Primary Bedroom
10'6" x 12'0"4pc Ensuite bath
Property History
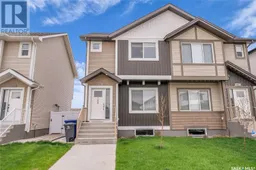 50
50
