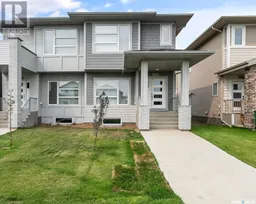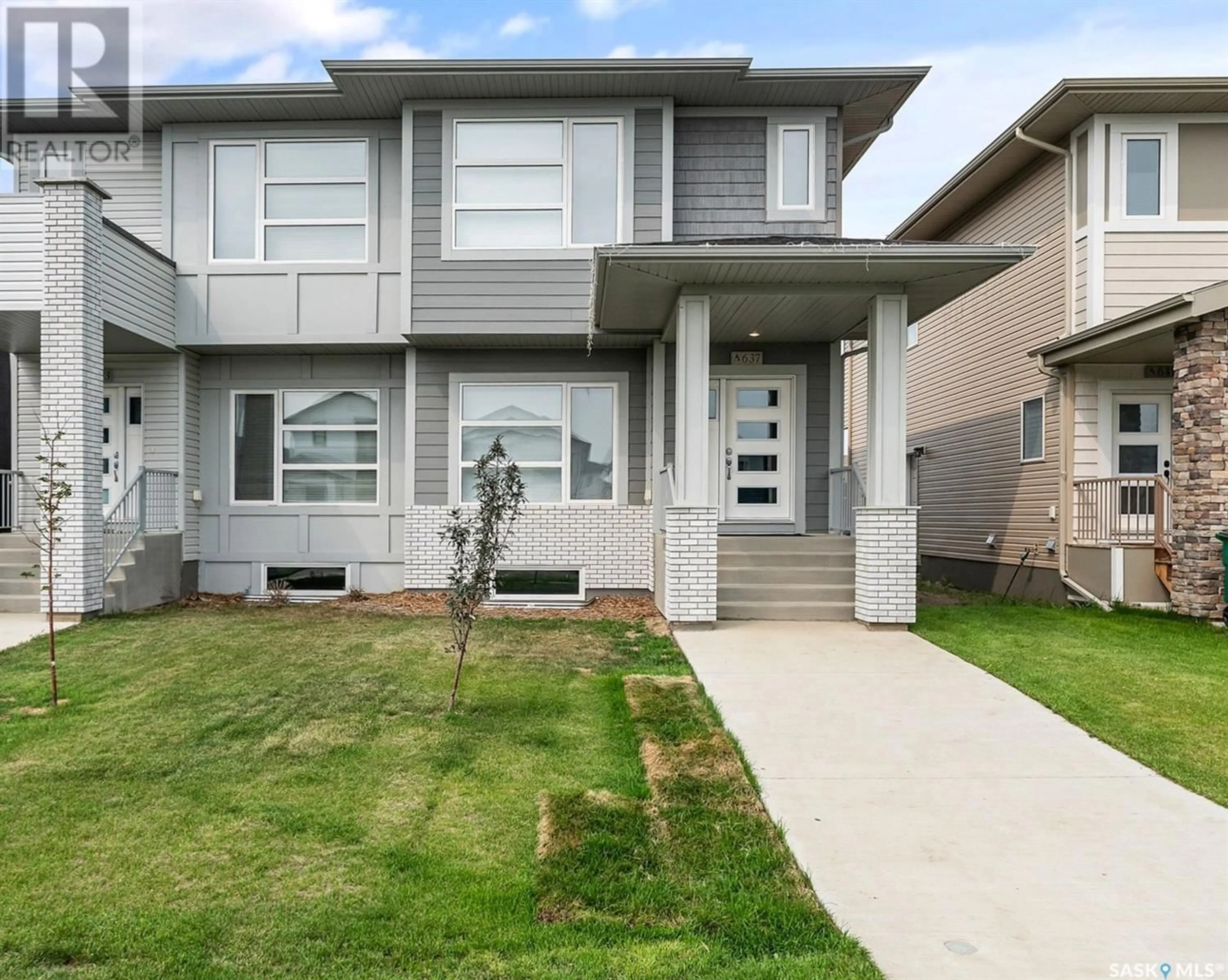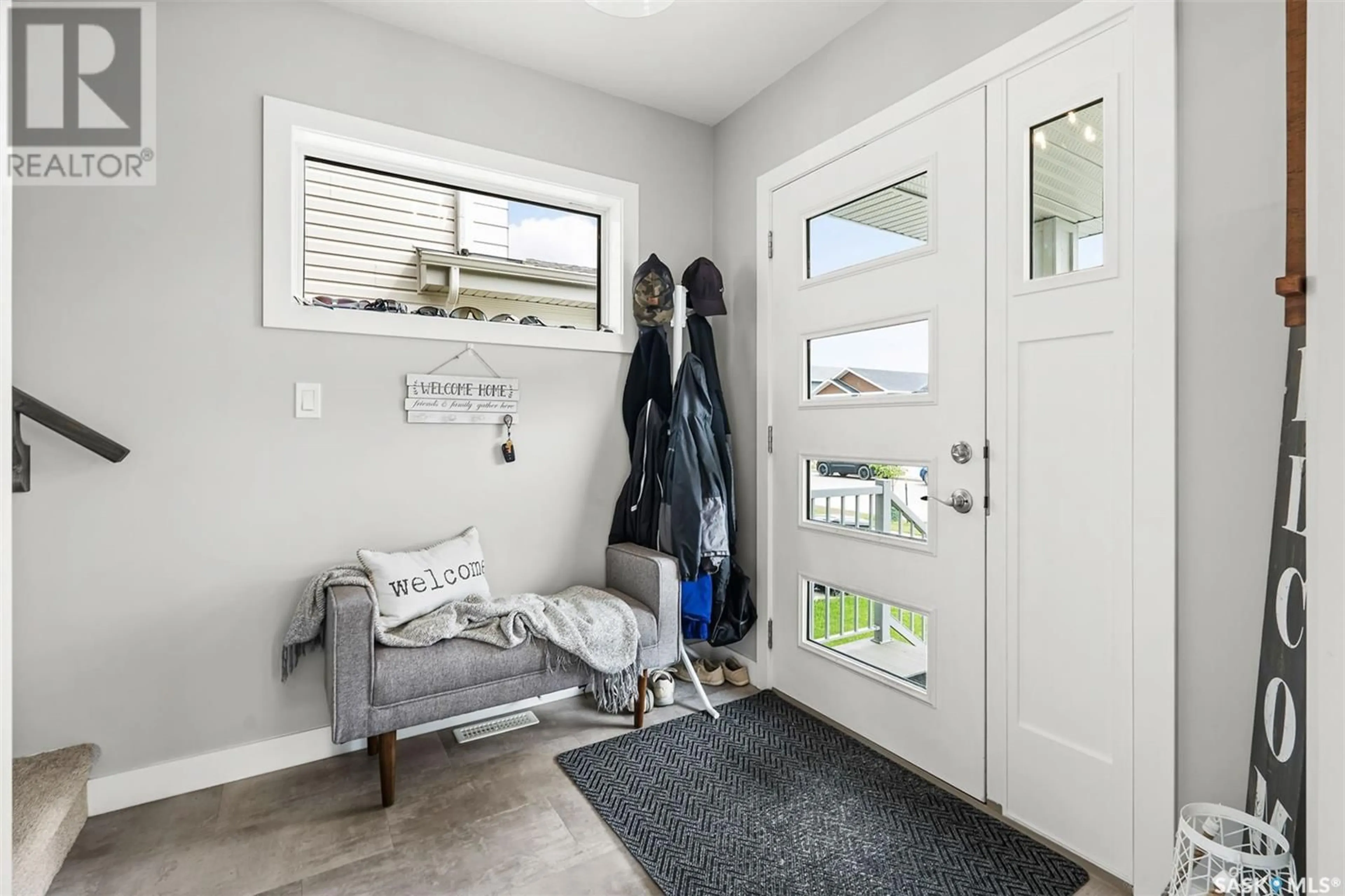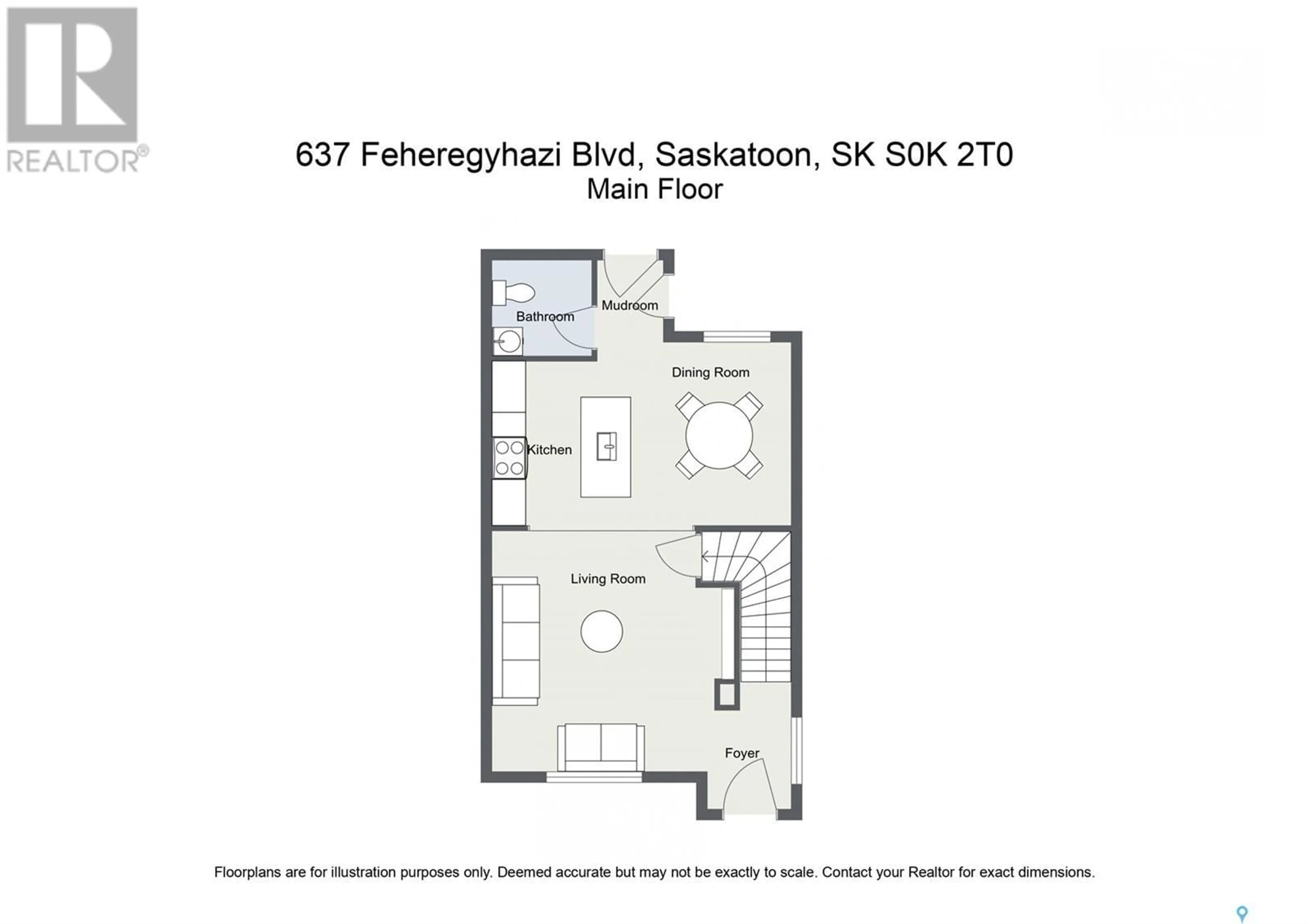637 Feheregyhazi BOULEVARD, Saskatoon, Saskatchewan S7W0Z5
Contact us about this property
Highlights
Estimated ValueThis is the price Wahi expects this property to sell for.
The calculation is powered by our Instant Home Value Estimate, which uses current market and property price trends to estimate your home’s value with a 90% accuracy rate.Not available
Price/Sqft$329/sqft
Days On Market6 days
Est. Mortgage$1,889/mth
Tax Amount ()-
Description
Discover a sophisticated and convenient lifestyle in this stunning Ehrenburg-built, 2-story semi-detached home in Aspen Ridge and say goodbye to condo fees! Featuring a separate side entrance to the basement, this residence offers exceptional versatility and potential. Beautifully designed facade ensures a warm welcome home and to all visiting guests. Step inside to be greeted by a bright and open concept plan with a spacious front foyer. Large living room with feature electric fireplace and stone wall greets elegance and warmth to the space. You're going to love the kitchen, featuring stainless steel appliances, tile backsplash, quartz countertops, and a stylish sit-up island perfect for casual dining or entertaining guests. Off the kitchen is a large dining area with designer lighting making this the ideal space to enjoy a meal or entertain guests. The half bath on the main floor by the back entrance perfectly finishes off the functionality of this level. The second level boasts 3 bedrooms with the primary bedroom featuring a walk in closet and luxurious 3 piece ensuite bathroom with dual sinks and quarts countertops. An additional full bathroom and well-appointed laundry room complete the top floor. The basement is open for future development with space designated for a family room, bedroom, bathroom, and mechanical/storage room. Outside, enjoy the convenience of a 2-car detached garage and a deck; the perfect place to park your BBQ! The front yard is landscaped, complete with a concrete walkway, shrubs, sod, and underground sprinklers. Situated just half a block from the future neighbourhood park, this home offers both convenience and tranquility. Don’t miss the opportunity to make this exquisite property your own! (id:39198)
Property Details
Interior
Features
Second level Floor
Primary Bedroom
10 ft ,4 in x 11 ft ,11 in4pc Ensuite bath
Bedroom
10 ft ,5 in x 8 ft ,7 inBedroom
9 ft x 8 ft ,6 inProperty History
 33
33


