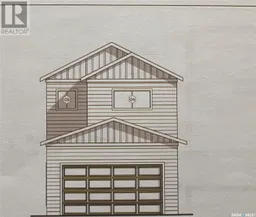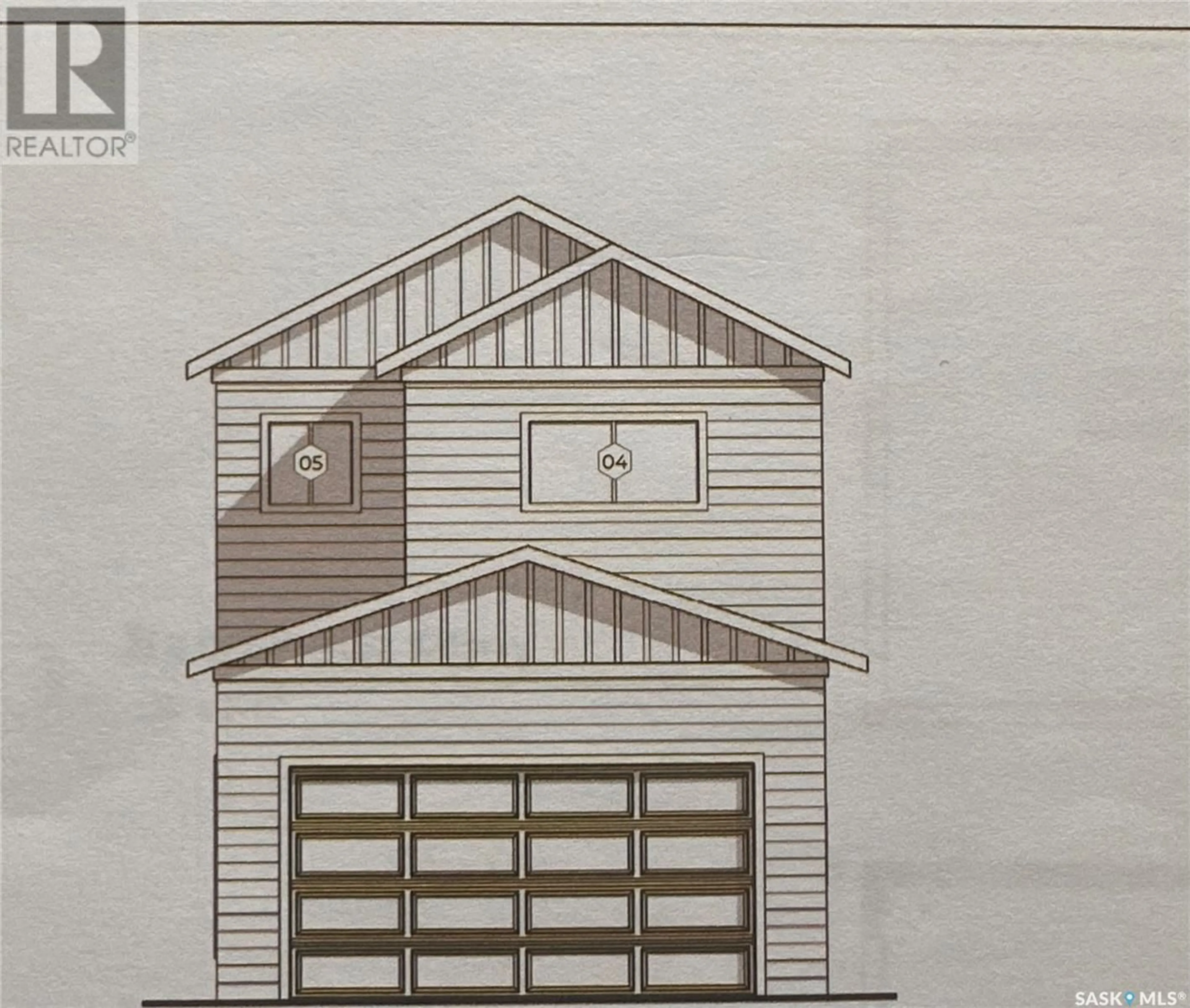589 Sharma CRESCENT, Saskatoon, Saskatchewan S7W1K6
Contact us about this property
Highlights
Estimated ValueThis is the price Wahi expects this property to sell for.
The calculation is powered by our Instant Home Value Estimate, which uses current market and property price trends to estimate your home’s value with a 90% accuracy rate.Not available
Price/Sqft$332/sqft
Est. Mortgage$2,228/mo
Tax Amount ()-
Days On Market143 days
Description
Welcome to 589 Sharma Crescent .A beautiful 1560 Sqft Two Storey layout with double car attached garage ,is to Call "Home" in Aspenridge neighbourhood.This is a Pre-sell opportunity . There are currently 2 new schools in the adjacent Evergreen community & easy access to all corners of the city.This fully finish home comes with a option for 1 bedroom legal suite or you can make a nice family home with separate entrance. Mainfloor features open concept living ,dining and kitchen and door to deck .2nd floor comes with nice Bonus room plus 3 bedroom .Primarybedroom comes with 5 piece Ensuite and another 4 pc common washroom . Excellent location with this fantastic lot that is in a new development situated in the Aspen Ridge area of Saskatoon! Aspen Ridge has parks, trails, playgrounds & many more planned amenities as well as new schools to come!This is close to all kind of amenities .Call your realtor for details information. (id:39198)
Property Details
Interior
Features
Second level Floor
Bonus Room
10 ft ,4 in x 10 ft ,7 inBedroom
9 ft ,9 in x 11 ft ,9 inBedroom
9 ft ,9 in x 11 ft ,9 inPrimary Bedroom
13 ft ,5 in x 12 ft ,7 inProperty History
 1
1
