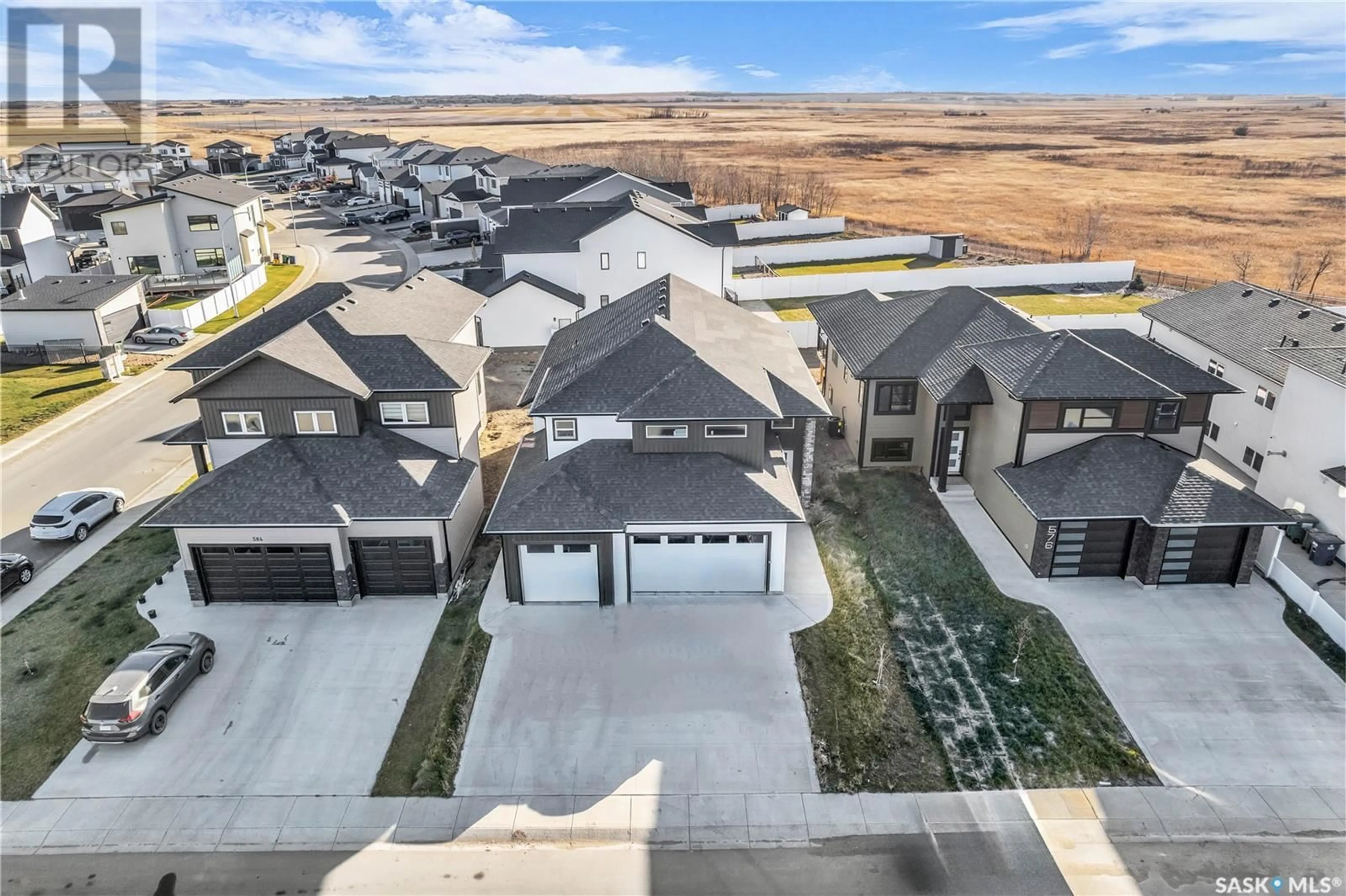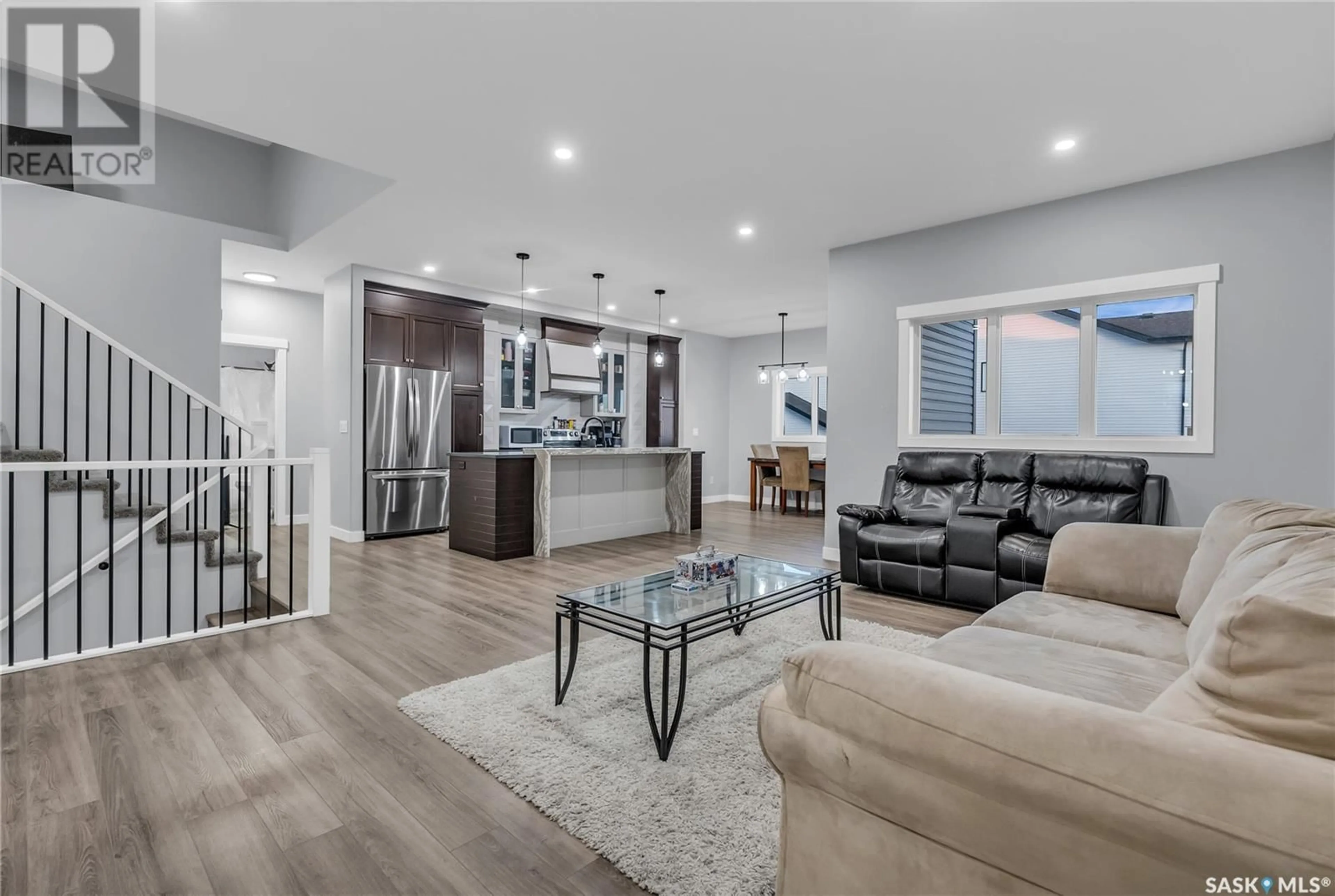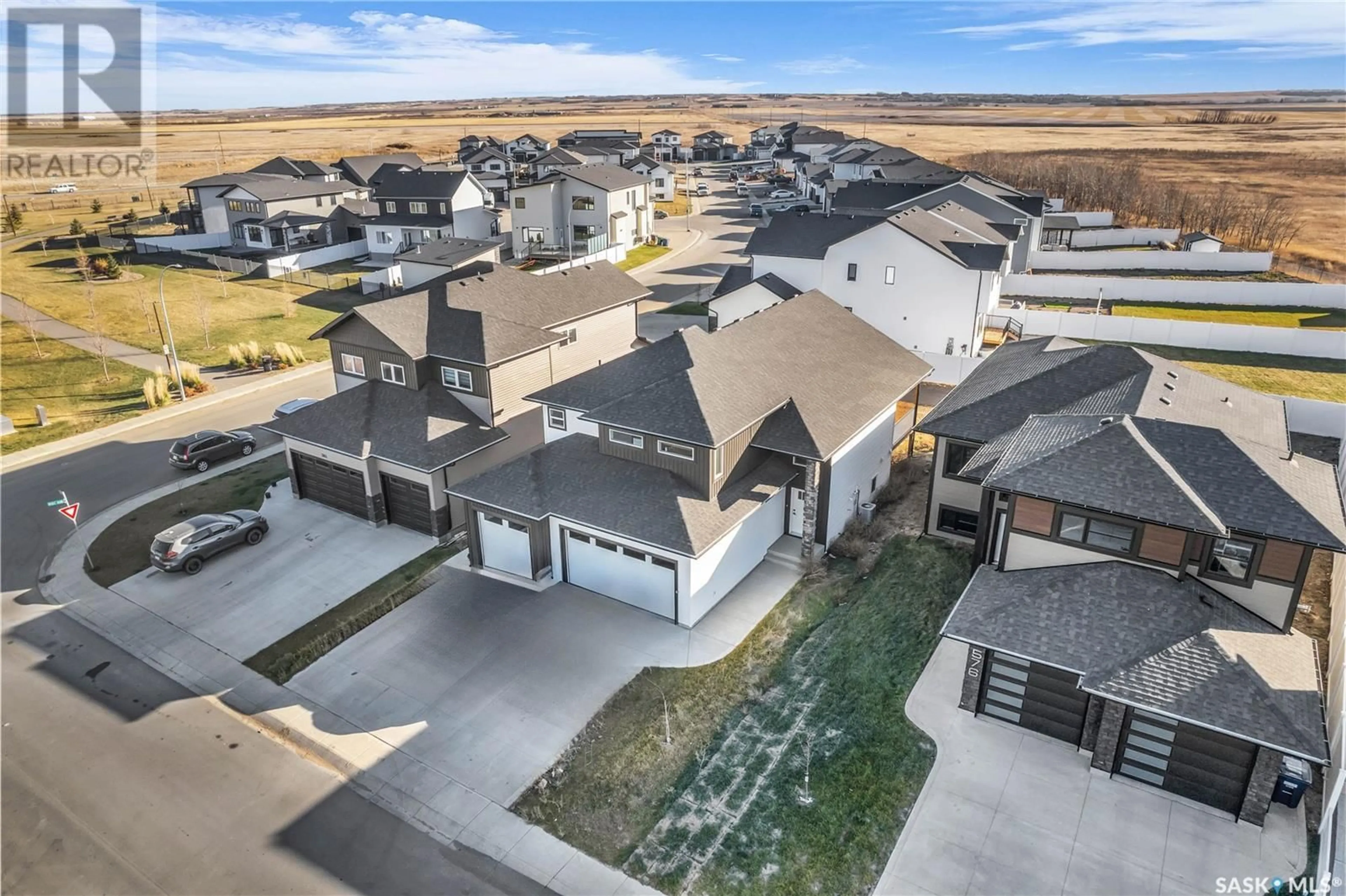580 Kalra STREET, Saskatoon, Saskatchewan S7W1E5
Contact us about this property
Highlights
Estimated ValueThis is the price Wahi expects this property to sell for.
The calculation is powered by our Instant Home Value Estimate, which uses current market and property price trends to estimate your home’s value with a 90% accuracy rate.Not available
Price/Sqft$413/sqft
Est. Mortgage$3,006/mo
Tax Amount ()-
Days On Market49 days
Description
Welcome home to Aspen Ridge! With a triple-attached garage, 2 bedroom legal suite and high-end finishes throughout, this home is Aspen Ridge living at its finest! Built in 2023 with luxury and comfort in mind, this modified bilevel boasts a grand foyer that leads to an open-concept main floor, featuring a chef’s kitchen, an expansive yet cozy living room with an electric fireplace, and beautiful vinyl plank flooring. This floor also offers a large laundry room, a bathroom, and two additional bedrooms for added convenience. The primary bedroom is perched upstairs and serves as a private retreat with high windows providing ample sunlight and serene privacy, complete with a Jack and Jill sink, tiled shower, and spacious walk-in closet. In the basement, you’ll find an oversized bedroom with it's own large walk-in closet and a 3-piece en suite, ideal for guests or teenagers. The deck is thoughtfully left with stairs not erected, allowing future owners the freedom to expand the deck if their heart’s desire. Add in all this AND a separate entrance 2 bedroom suite to help with the mortgage and you're left with a property that won't be on the market long. Call your trusted REALTOR and set up a viewing today or come see us at our OPEN HOUSE on November 10th from 3:30PM - 5:00PM! (id:39198)
Property Details
Interior
Features
Second level Floor
Primary Bedroom
14'04 x 15'114pc Ensuite bath





