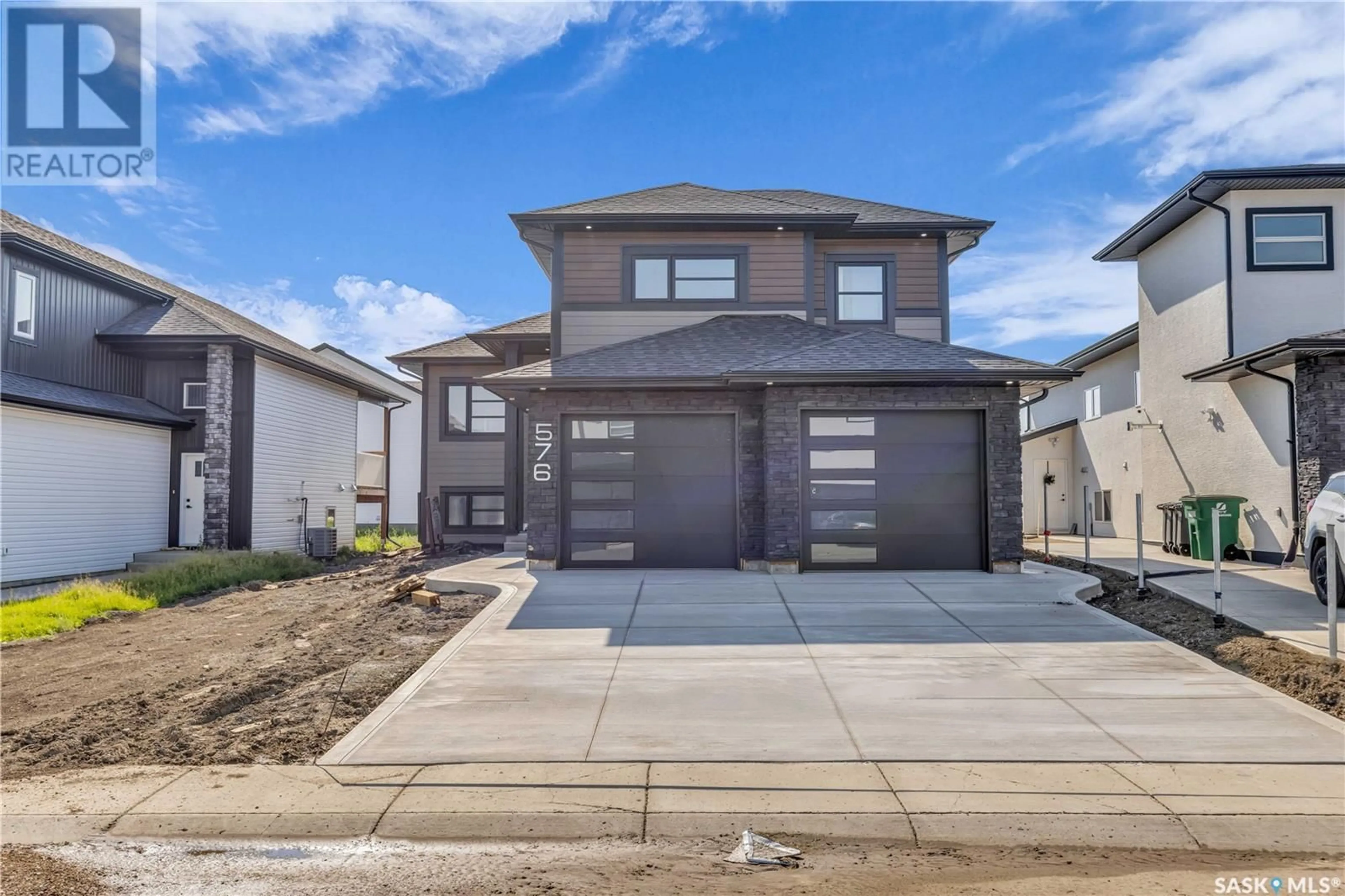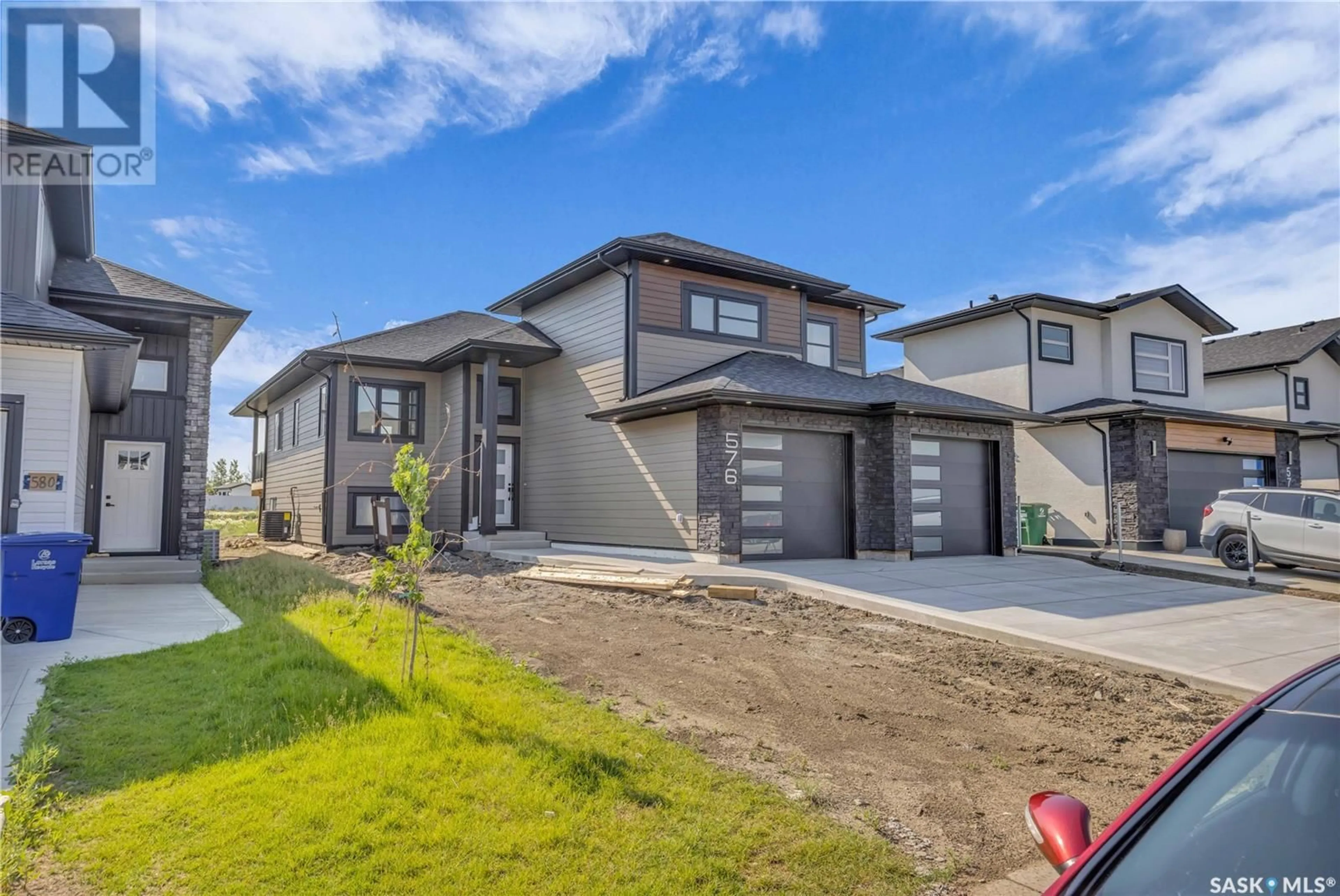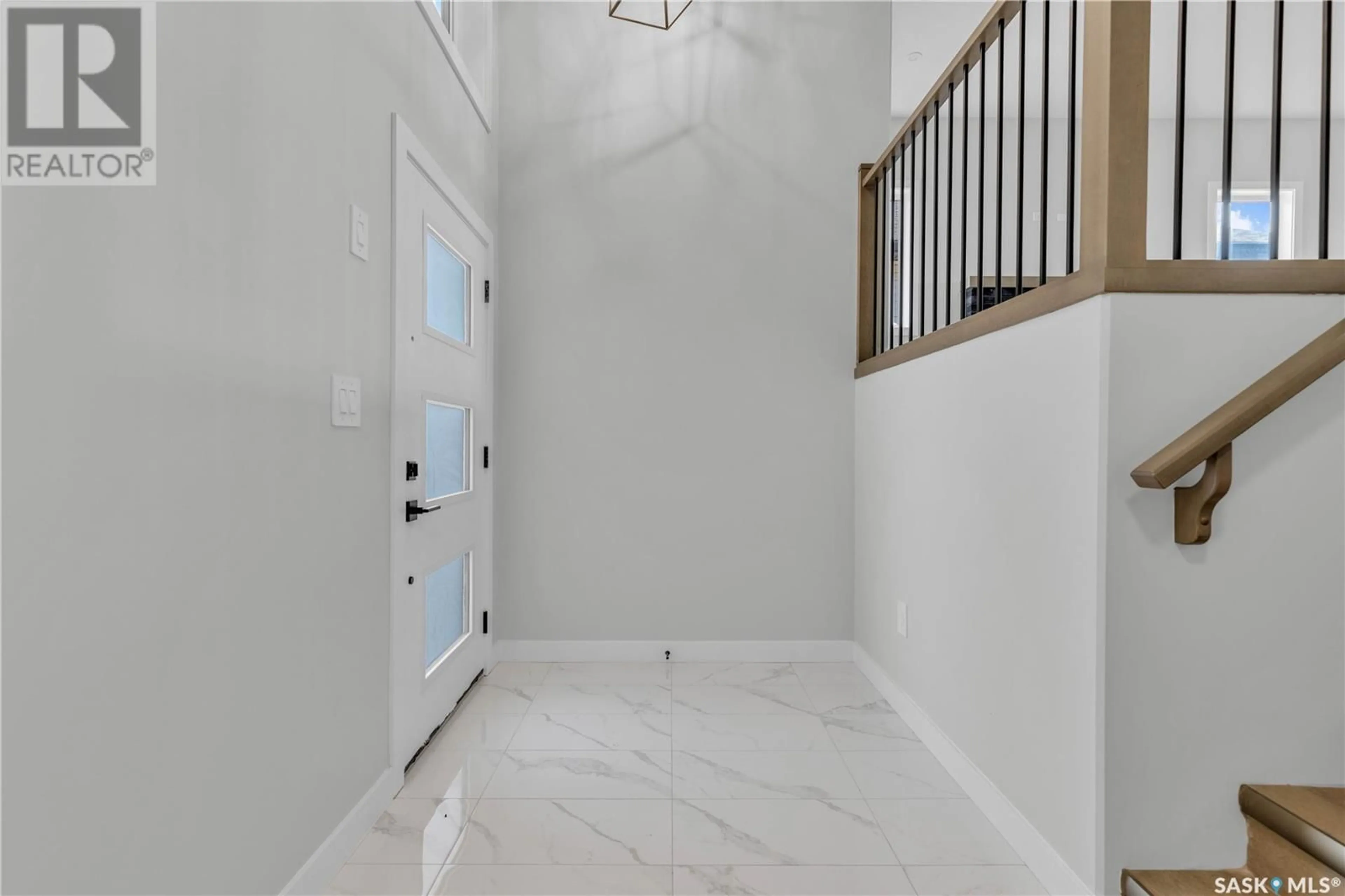576 Kalra STREET, Saskatoon, Saskatchewan S7W1E5
Contact us about this property
Highlights
Estimated ValueThis is the price Wahi expects this property to sell for.
The calculation is powered by our Instant Home Value Estimate, which uses current market and property price trends to estimate your home’s value with a 90% accuracy rate.Not available
Price/Sqft$435/sqft
Days On Market4 days
Est. Mortgage$3,306/mth
Tax Amount ()-
Description
A truly Rare Opportunity to view this Gorgeous 1767 Sq.ft Modified Bi-Level Property boasting of 6 Bedrooms 4 Bath & a Bonus Room. Upon Entering, the Massive Living/Dining Area overlooking the Covered Deck/Backyard is Sure to Amaze you with its spaciousness. The Ultra Modern Kitchen comes with Ceiling Height Kitchen Cabinets with Glossy Finish, Herringbone Tile Backsplash, Natural Gas Stove with Canopy, All Stainless-steel Appliances, Oversized Eat-in Island with Storage on both sides, Tons of Storage Space and Kitchen Pantry. This Floor also hosts 2 additional bedrooms with a common 4-piece Bath & Laundry conveniently located on the same floor as well. Second Floor takes you to the Super Massive Bedroom with its own 5-piece Ensuite and a massive Walk-in Closet. A bigger/better surprise lies in its unique Basement which comes with a Bonus Room, a 4-piece Bath and the 4th Bedroom for the Owner's Side. This Stunning property also comes with a 2 BEDROOM LEGAL BASEMENT SUITE as a Mortgage Helper. Other Upgrades in the Home Include - Drywalled/Insulated & HEATED 2-CAR ATTACHED GARAGE, Covered DECK, Central Air Conditioning, Black Interior Package, Black Exterior Window Package (Front/back & side), Hardy Board Siding, Fireplace with Feature Wall to name a Few. MOVE-IN READY HOME Awaits it New Amazing Owners. Call your Favourite REALTOR Today to Book a Viewing. (id:39198)
Property Details
Interior
Features
Second level Floor
Primary Bedroom
17'0" x 14'6"5pc Ensuite bath
Property History
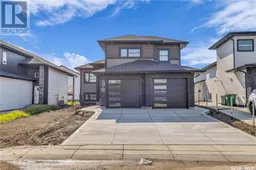 43
43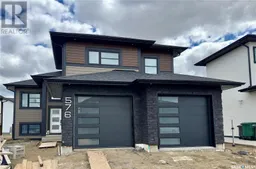 13
13
