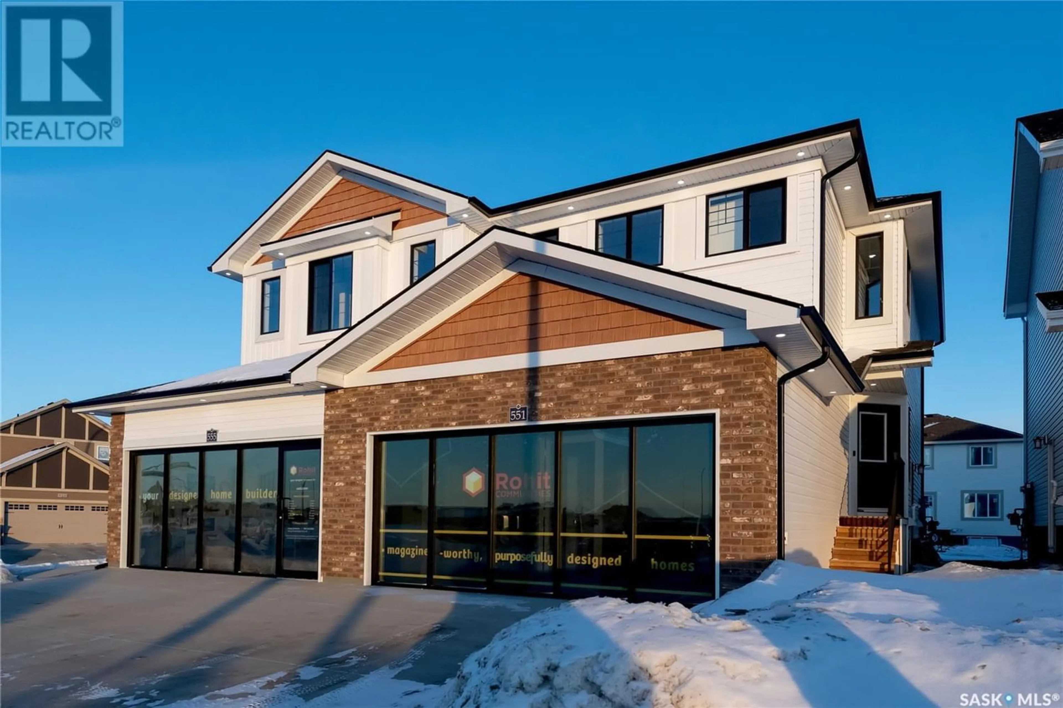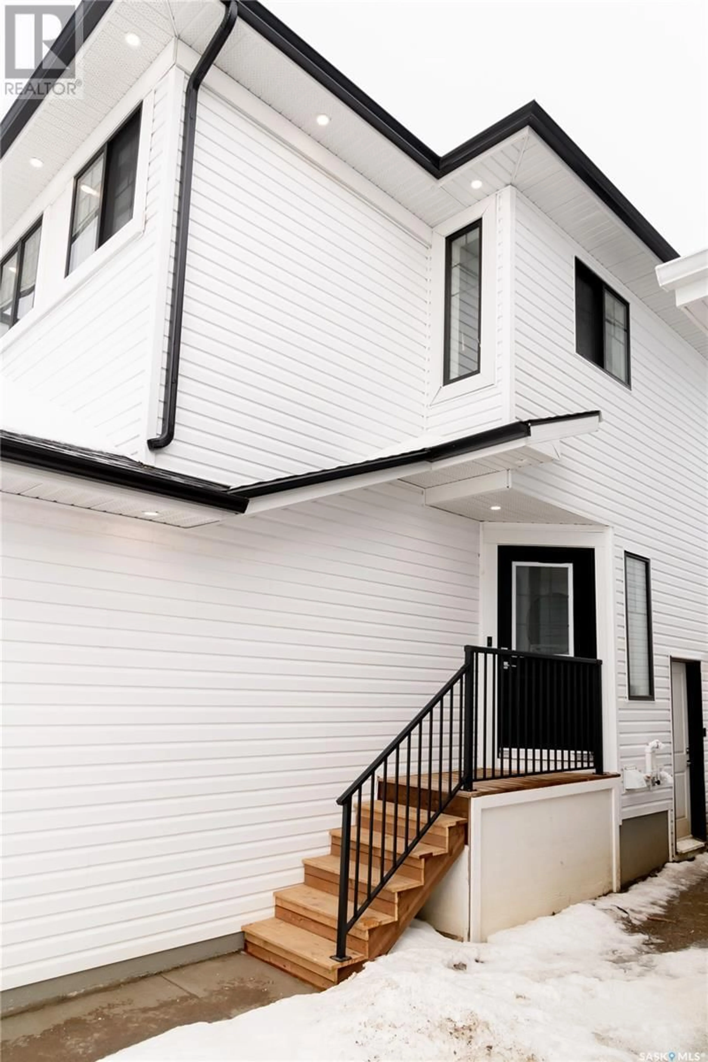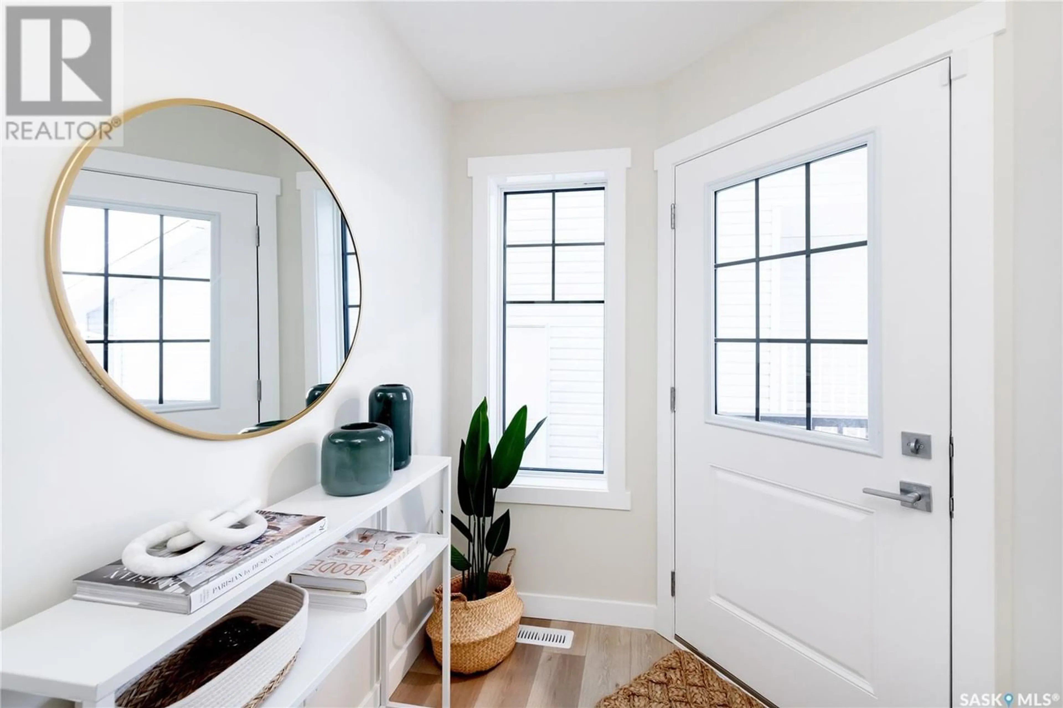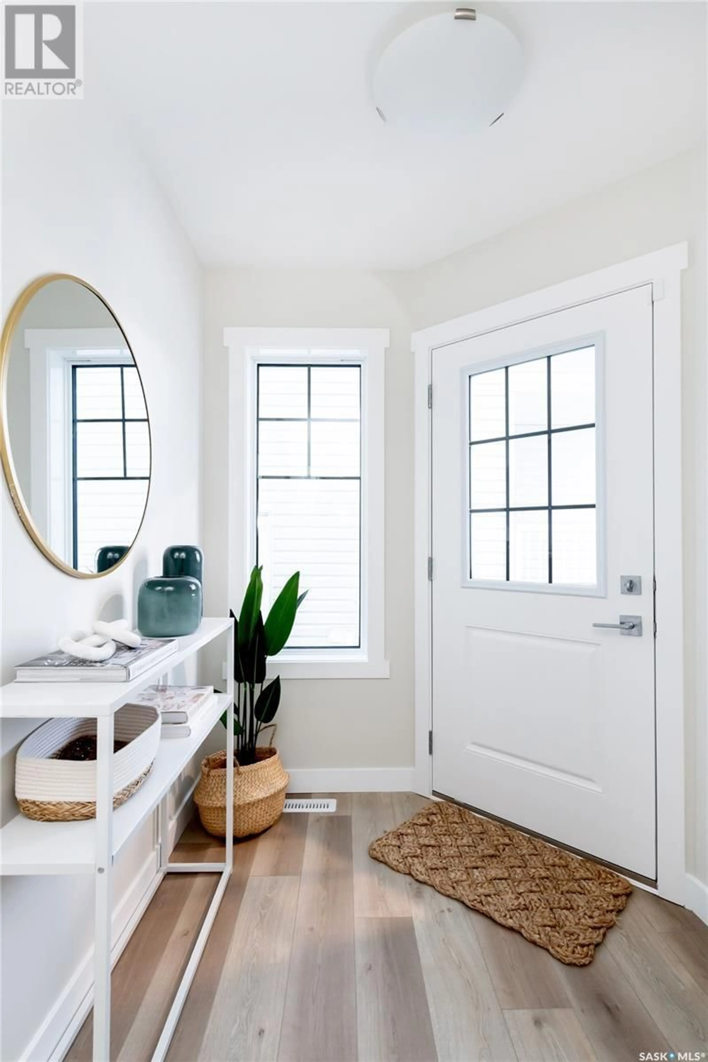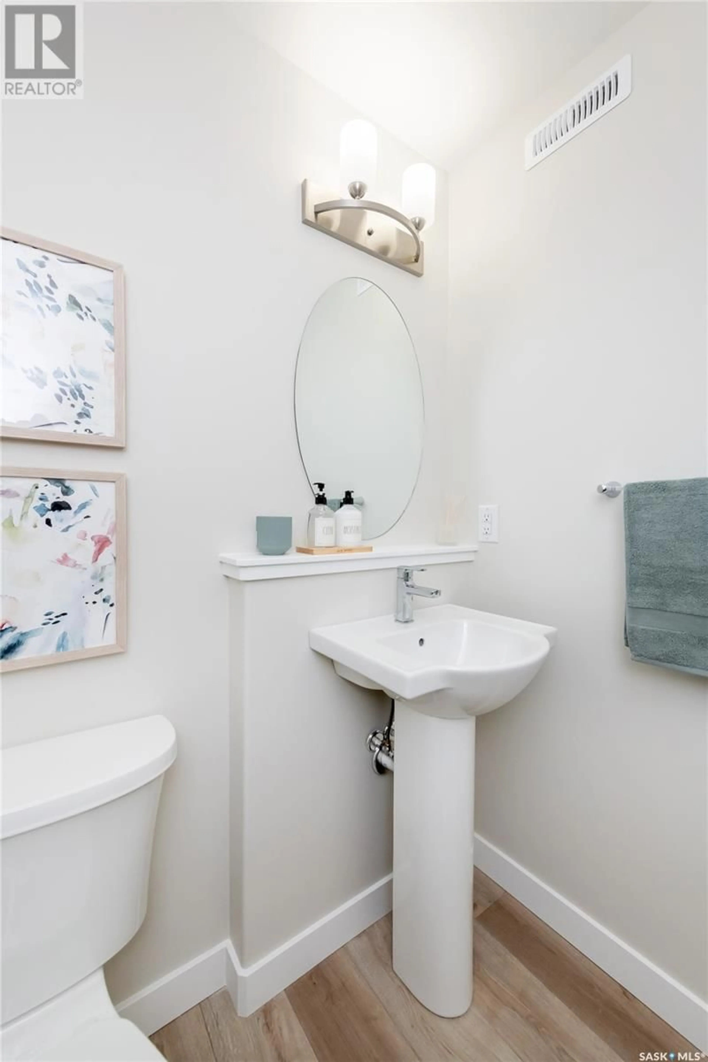443 Myles Heidt MANOR, Saskatoon, Saskatchewan S7W1J2
Contact us about this property
Highlights
Estimated ValueThis is the price Wahi expects this property to sell for.
The calculation is powered by our Instant Home Value Estimate, which uses current market and property price trends to estimate your home’s value with a 90% accuracy rate.Not available
Price/Sqft$295/sqft
Est. Mortgage$1,812/mo
Tax Amount ()-
Days On Market305 days
Description
Welcome to Rohit Communities in Aspen Ridge, a true functional masterpiece! Our turn key DAKOTA model offers 1,412 sqft of luxury living. This brilliant design offers a very practical kitchen layout, complete with quartz countertops, walk through pantry, a great living room, perfect for entertaining and a 2-piece powder room. On the 2nd floor you will find 3 spacious bedrooms with a walk-in closet off of the primary bedroom, 2 full bathrooms, second floor laundry room with extra storage, bonus room/flex room, and oversized windows giving the home an abundance of natural light. Stainless steel appliance package with washer & dryer is included. This property features a front double attached garage (19x22), fully landscaped front, back and side yard with rear deck (10x10) and double concrete driveway. There are NO CONDO FEE'S! This gorgeous semi-detached home truly has it all, quality, style and a flawless design! Over 30 years experience building award-winning homes, you won't want to miss your opportunity to get in early. Aspen Ridge is one of Saskatoon’s most sought-after neighbourhoods with quick access to the North industrial side of Saskatoon via the new Chief Mistawasis Bridge. Aspen Ridge is rapidly growing and offers a wide variety of restaurants, convenience/grocery stores, the Meewasin North-East Swale, fitness facilities, Sasktel soccer centre, schools and the infamous Forestry Farm & Zoo. The local parks and walking paths in this area are absolutely breathtaking! With only a short commute to the Sutherland dog park, bike trails down by the river and the U of S, this is a wonderful place to live! We are currently under construction with approximately 4-8 months till completion depending on the unit. Please take a look at our virtual tour! Floor plans are available on request! *GST and PST included in purchase price. *Fence and finished basement are not included* (id:39198)
Property Details
Interior
Features
Second level Floor
Primary Bedroom
12 ft ,1 in x 14 ft ,3 inBedroom
10 ft ,9 in x 11 ftBedroom
9 ft ,11 in x 10 ft ,11 inBonus Room
8 ft ,10 in x 8 ft ,8 inProperty History
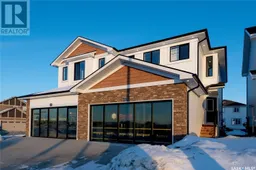 49
49
