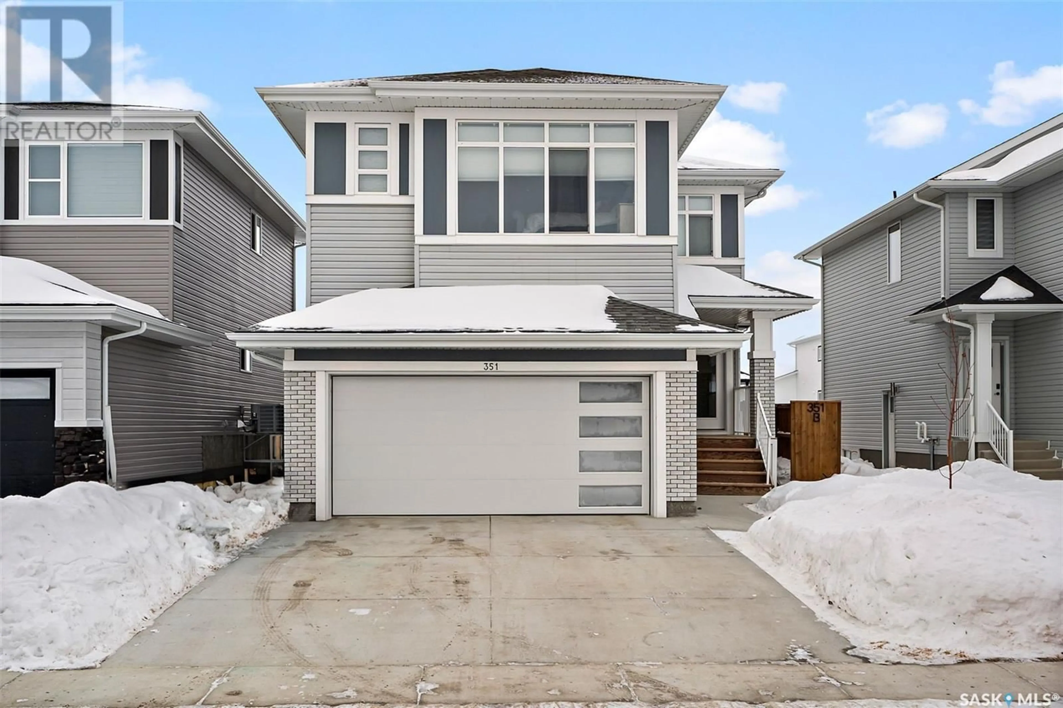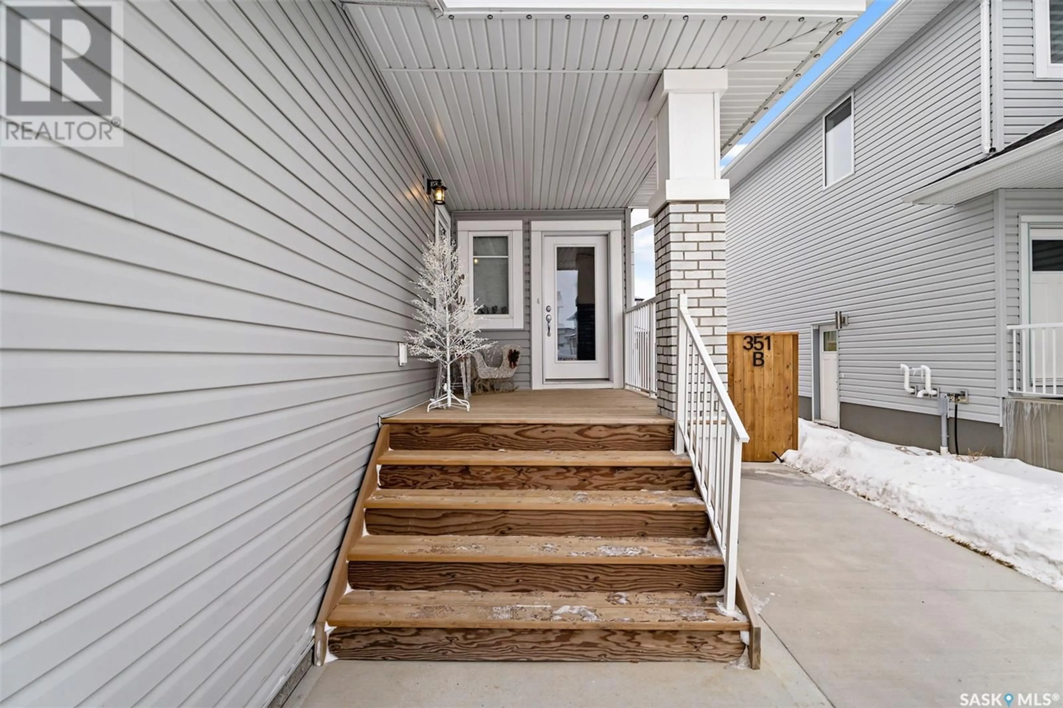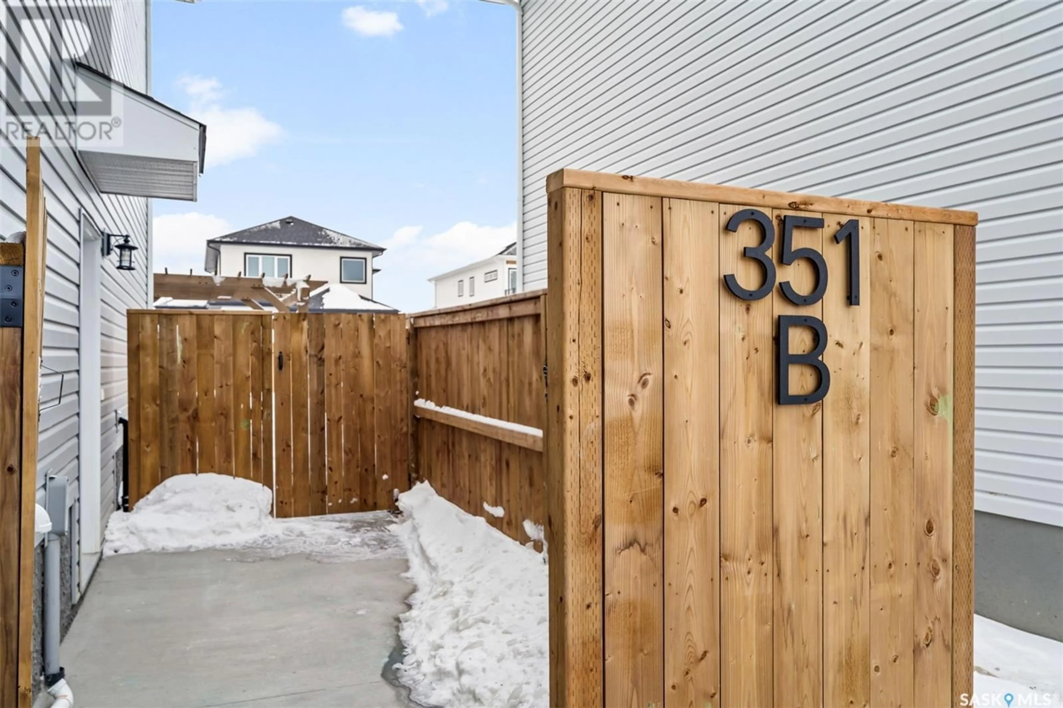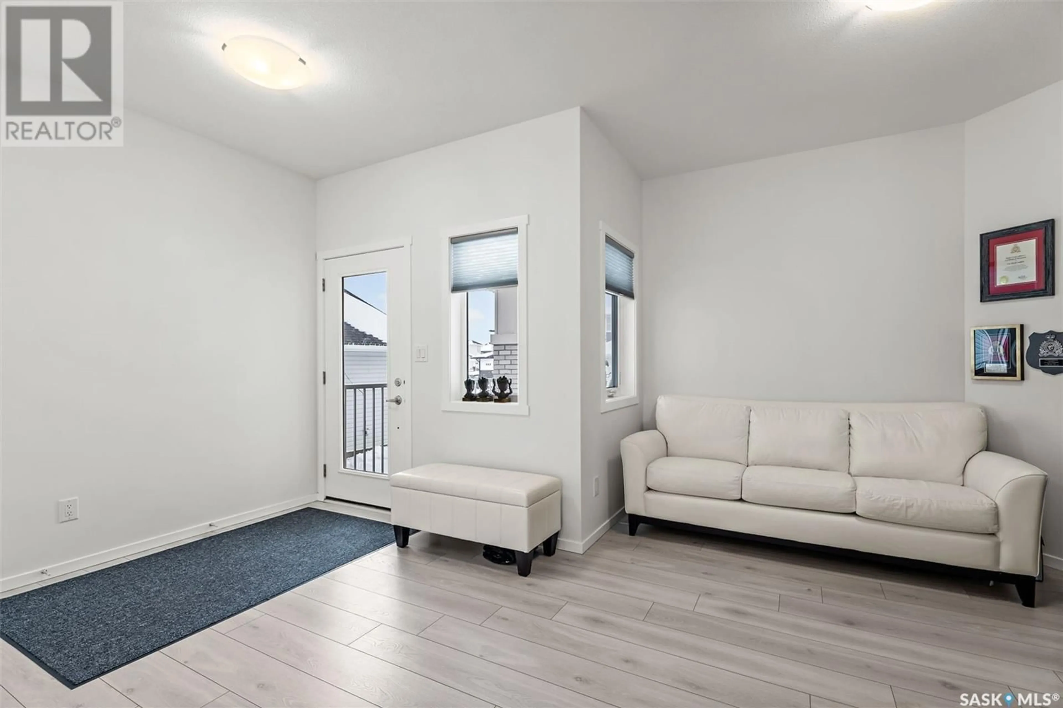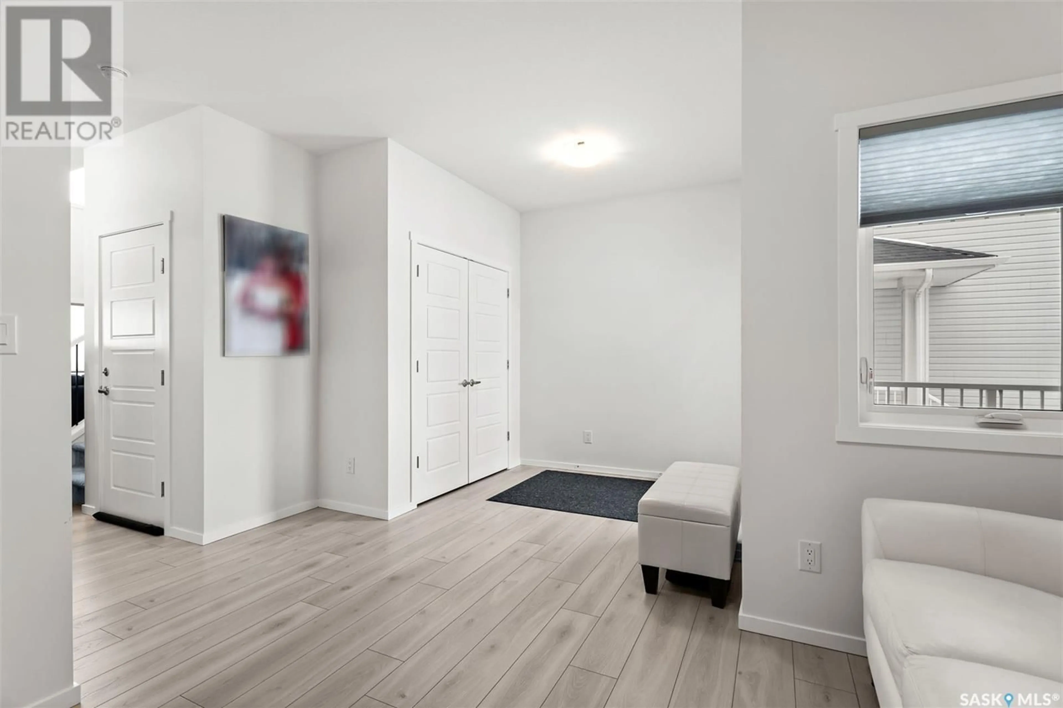351 Barrett STREET, Saskatoon, Saskatchewan S7W1C6
Contact us about this property
Highlights
Estimated ValueThis is the price Wahi expects this property to sell for.
The calculation is powered by our Instant Home Value Estimate, which uses current market and property price trends to estimate your home’s value with a 90% accuracy rate.Not available
Price/Sqft$317/sqft
Est. Mortgage$3,173/mo
Tax Amount ()-
Days On Market9 days
Description
Welcome to 351 Barrett Street, an Aspen Ridge beauty. This 2328 square foot 2 storey home is finished up and down, inside and outside. The main level features an inviting front foyer hosting a large nook/office space directly beside, and the 2 piece bathroom. The open concept kitchen/dining room/living room is stunning, an abundance of gorgeous kitchen cabinets, beautiful quartz counter tops and a huge island. The living room is tastefully complete with a fireplace and feature wall up to the 2nd level. From the kitchen there is a large walk through pantry to the mudroom with direct entry to the double attached garage (20' x 21'/24'). The 2nd level features the spacious bonus room, 3 good size bedrooms with the primary bedroom hosting an absolutely beautiful 5 piece ensuite and walk in closet, another 5 piece bathroom, and the separate laundry room. The lower level features a permitted 2 bedroom basement suite complete with a separate entrance, large kitchen/dining room, 4 piece bathroom, and its own laundry. The backyard is fully finished, fenced, grass, underground sprinklers, deck and patio. The front yard landscaping is complete including the double concrete driveway. All appliances included. Central Air Conditioning. (id:39198)
Property Details
Interior
Features
Second level Floor
Bonus Room
12 ft ,9 in x 13 ft ,11 inBedroom
10 ft ,9 in x 11 ft ,4 inBedroom
8 ft ,5 in x 10 ft ,4 in5pc Bathroom
Property History
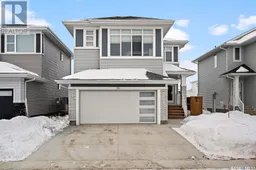 35
35
