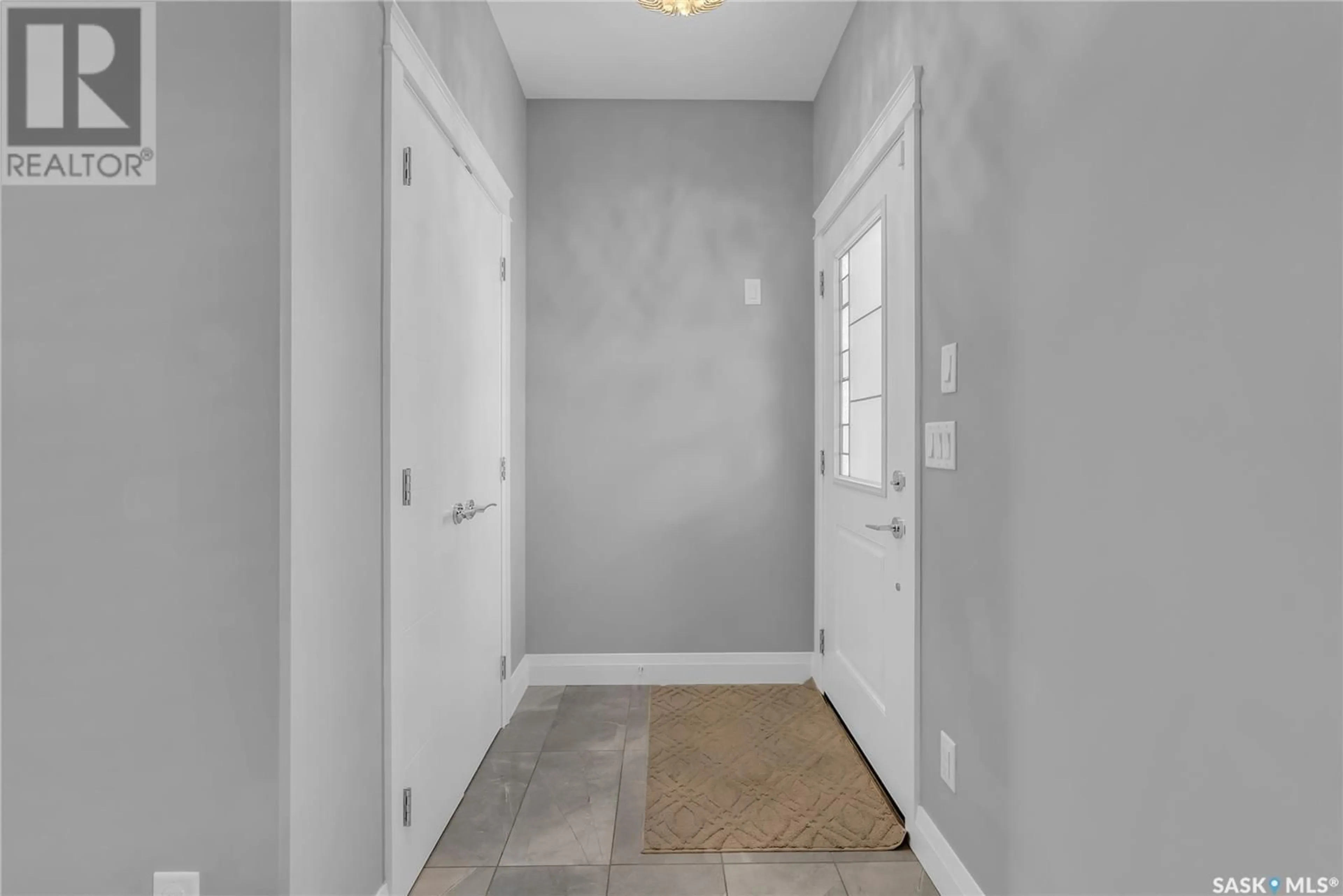318 Kenaschuk LANE, Saskatoon, Saskatchewan S7W0Y6
Contact us about this property
Highlights
Estimated ValueThis is the price Wahi expects this property to sell for.
The calculation is powered by our Instant Home Value Estimate, which uses current market and property price trends to estimate your home’s value with a 90% accuracy rate.Not available
Price/Sqft$361/sqft
Days On Market8 days
Est. Mortgage$2,125/mth
Tax Amount ()-
Description
A Fabulous Opportunity to become HomeOwner at an Amazing Price. Welcome to 318 Kenaschuk Lane- a 1368 Sq.ft Two Storey Home with SEPERATE ENTRANCE for a Future Suite. Spacious Living Room with Laundry conveniently located on the Main Floor. A Private Kitchen/Dining Area is Designed in a way where all Your Secret Recipes will Remain a SECRET! Kitchen also comes with tons of storage spaces and modern Tiled Backsplash, Vented Out Microwave OTR & all Stainless Steel Appliances. 2nd Floor Welcomes you to 2 Good Size Bedrooms and a Common 4-piece Bath and the 3rd Bedroom as the Spacious Primary Bedroom with a 4-piece Ensuite. Modern LED Light Fixtures throughout. Basement comes with a Seperate Entrance and is Open for your Imagination. The Property also comes with a 2-Car Drywalled/Insulated & HEATED GARAGE. Backyard consists of a 10x10 Deck and Patio Area for those Evening Get togethers! Located in one of the most Developing Neighbourhoods of Saskatoon- Aspen Ridge this Home Listed at an Amazing Affordable Price Awaits it's New Owners. Call your Favourite Realtor to book a Viewing before it is SOLD ! (id:39198)
Property Details
Interior
Features
Second level Floor
Bedroom
10'4" x 9'2"4pc Bathroom
Bedroom
11'0" x 8'6"Primary Bedroom
12'6" x 12'0"Property History
 50
50


