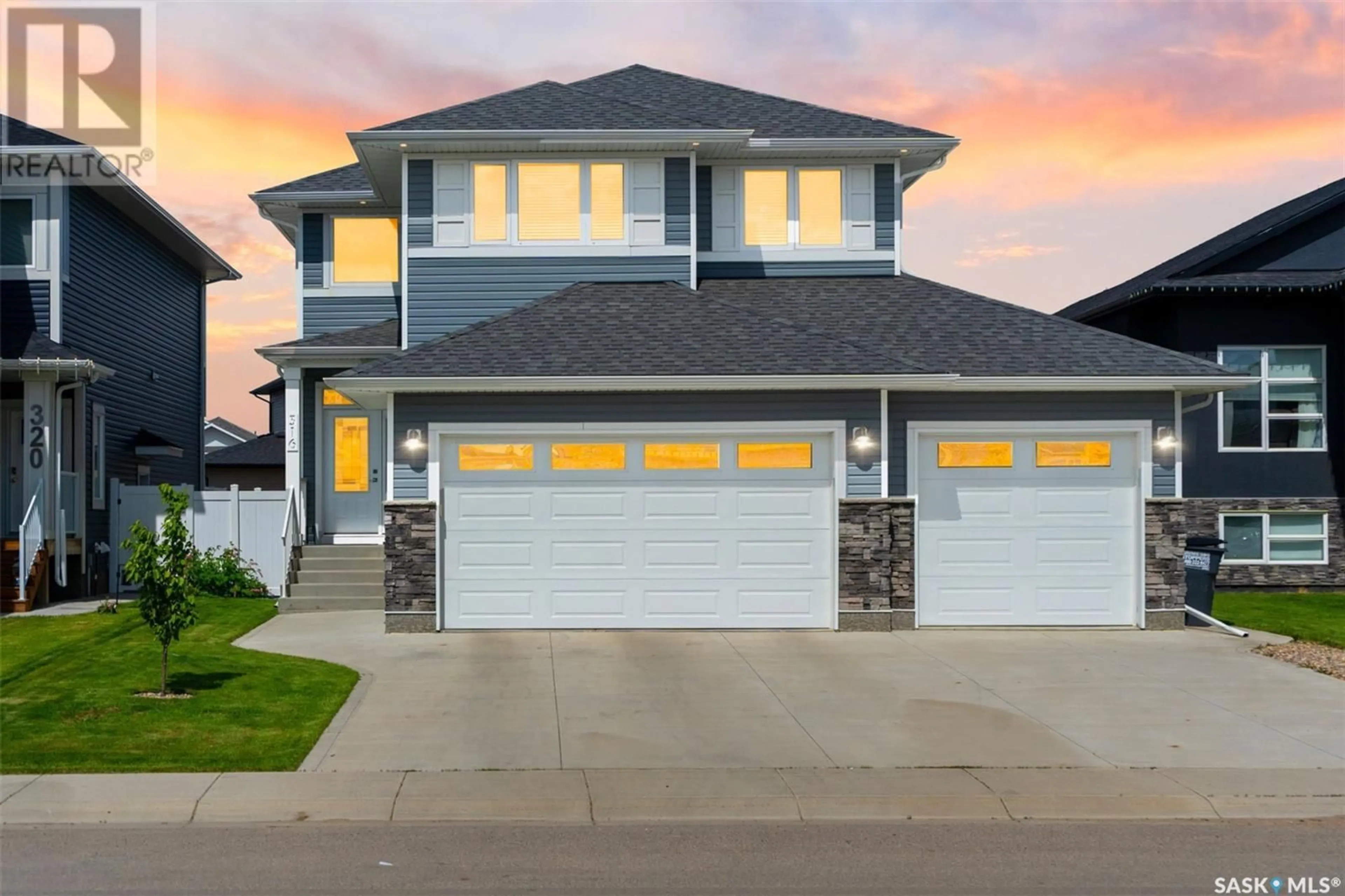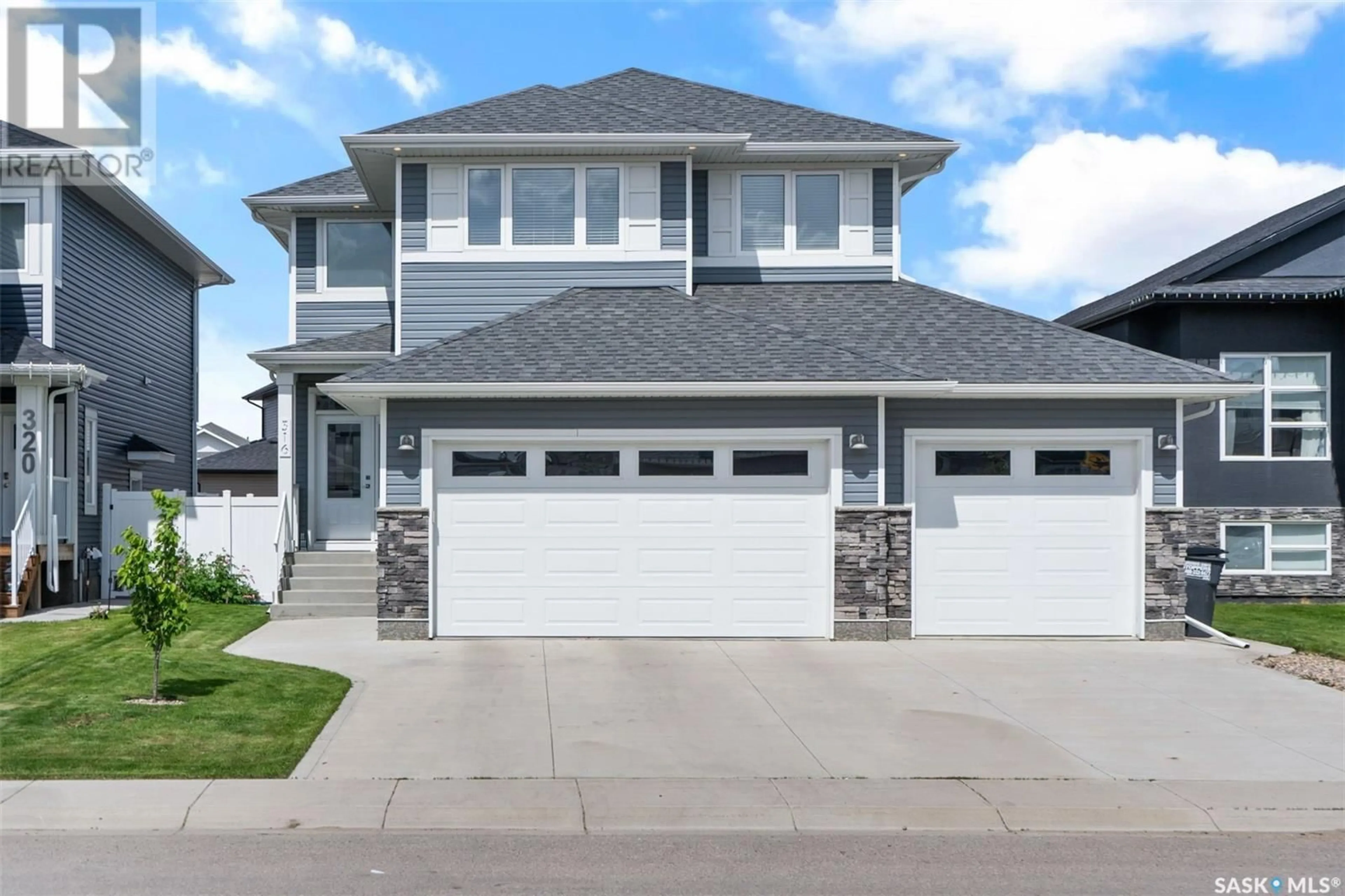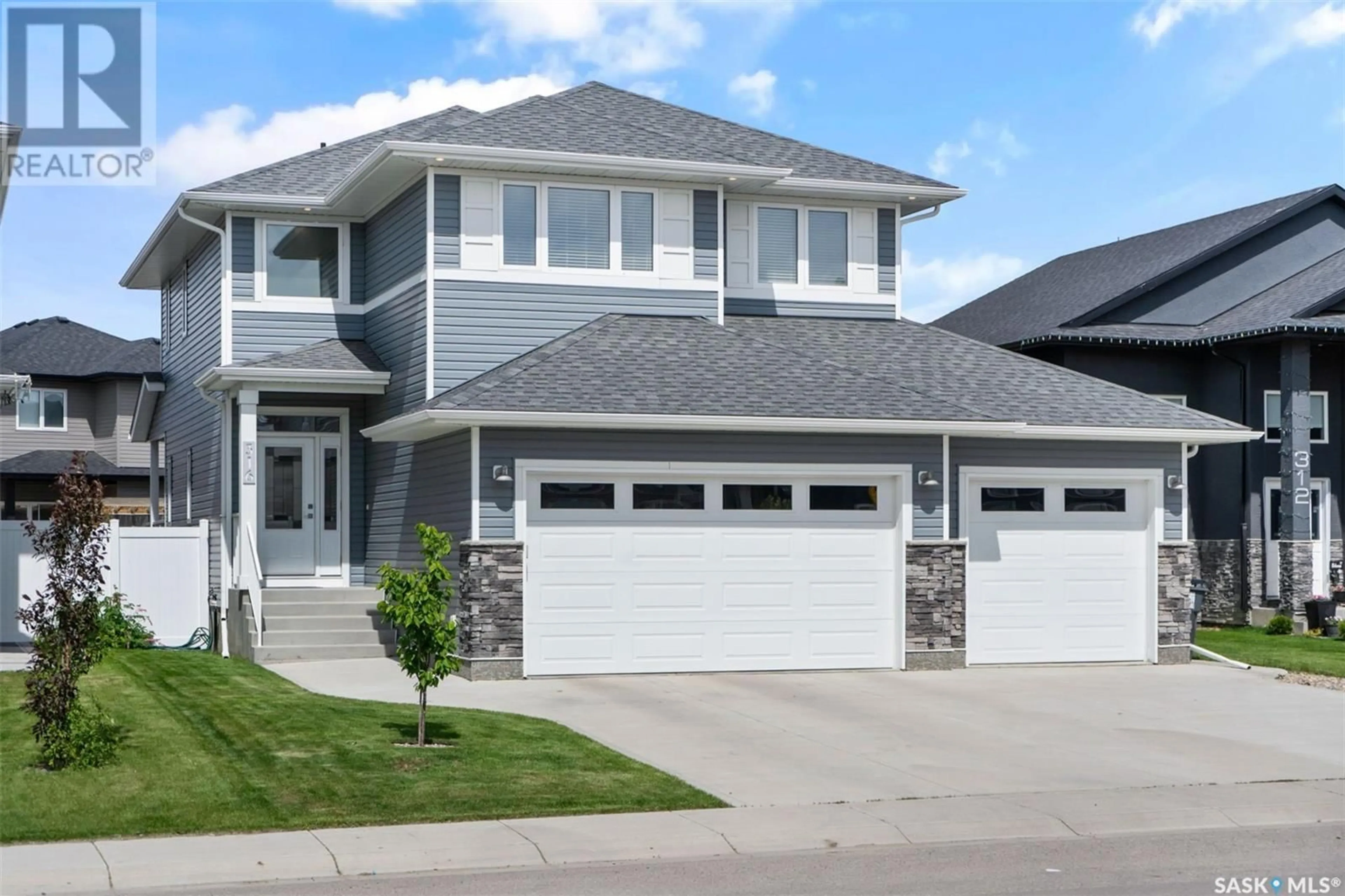316 Bolstad WAY, Saskatoon, Saskatchewan S7W0Y1
Contact us about this property
Highlights
Estimated ValueThis is the price Wahi expects this property to sell for.
The calculation is powered by our Instant Home Value Estimate, which uses current market and property price trends to estimate your home’s value with a 90% accuracy rate.Not available
Price/Sqft$337/sqft
Days On Market9 days
Est. Mortgage$3,092/mth
Tax Amount ()-
Description
Nestled just steps away from a park in Aspen Ridge, this expansive 2-story residence, crafted by Selkirk, boasts 2132 sq. ft. of living space. Its generous layout encompasses a spacious open-concept main floor, complemented by 4 bedrooms, 3 bathrooms, and a bonus room on the upper level, providing ample space for living, unwinding, and hosting gatherings. The home exudes an air of spaciousness, adorned with 9' ceilings on both the basement and main floor, and 8' ceilings upstairs. Quality flooring includes ceramic tile in the foyer and bathrooms, premium laminate flooring throughout the inviting great room, and plush carpeting in the upper level. The kitchen is a focal point, showcasing cabinets from Superior Cabinets, quartz countertops, and a sizable 4’ x 8’ island ideal for culinary endeavors and casual dining. Upgrades abound, such as a luxurious tile and glass shower with a built-in bench, a triple car garage, and convenient second-floor laundry facilities. Outside, the exterior blends vinyl siding with charming masonry accents, faux shutters, and durable 30-year shingles. (id:39198)
Property Details
Interior
Features
Second level Floor
Laundry room
Bedroom
12 ft x 9 ft ,8 inBedroom
10 ft ,10 in x 9 ft ,2 inBedroom
15 ft ,2 in x 12 ftProperty History
 46
46


