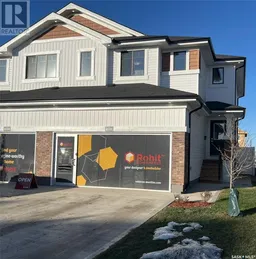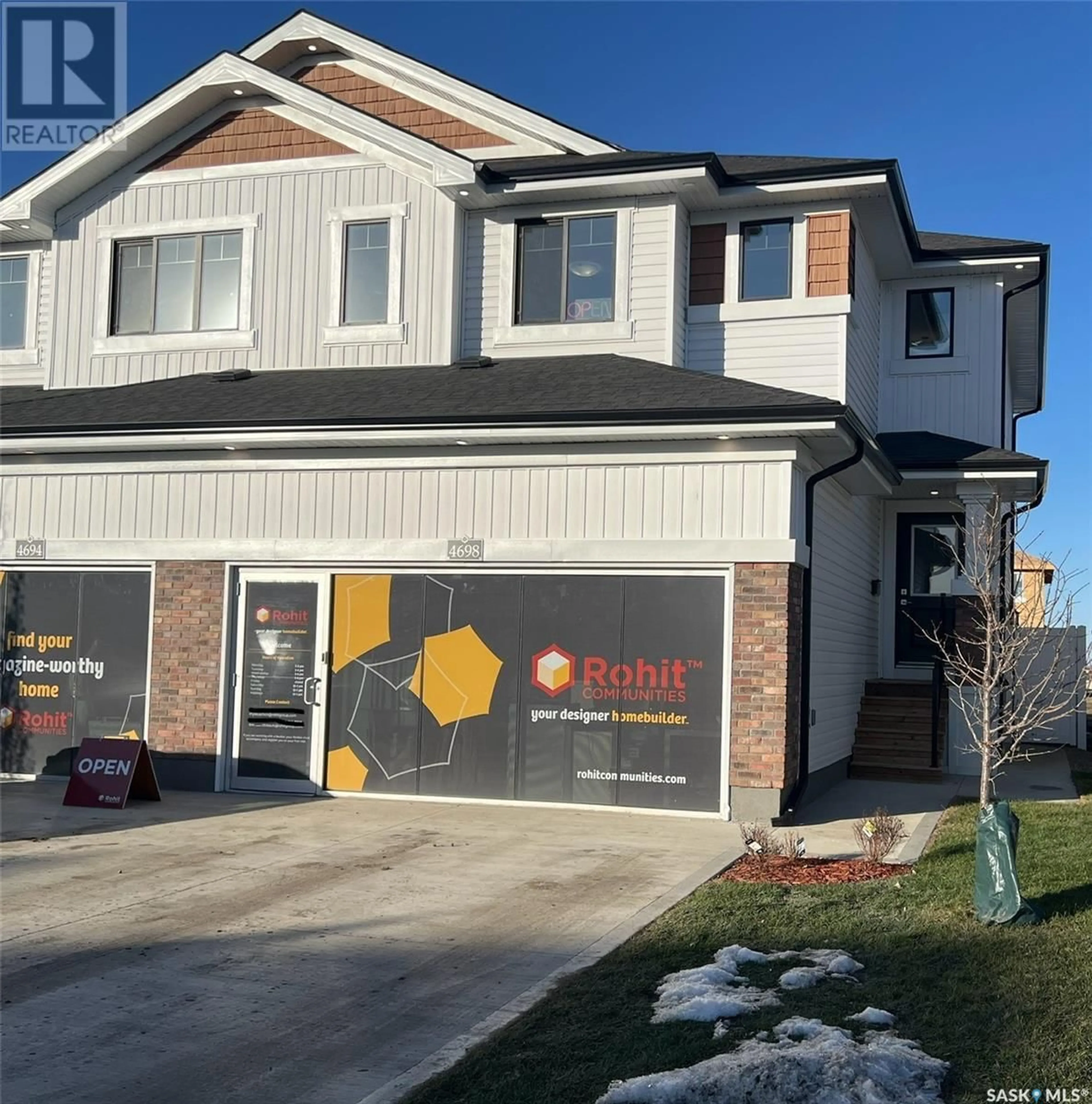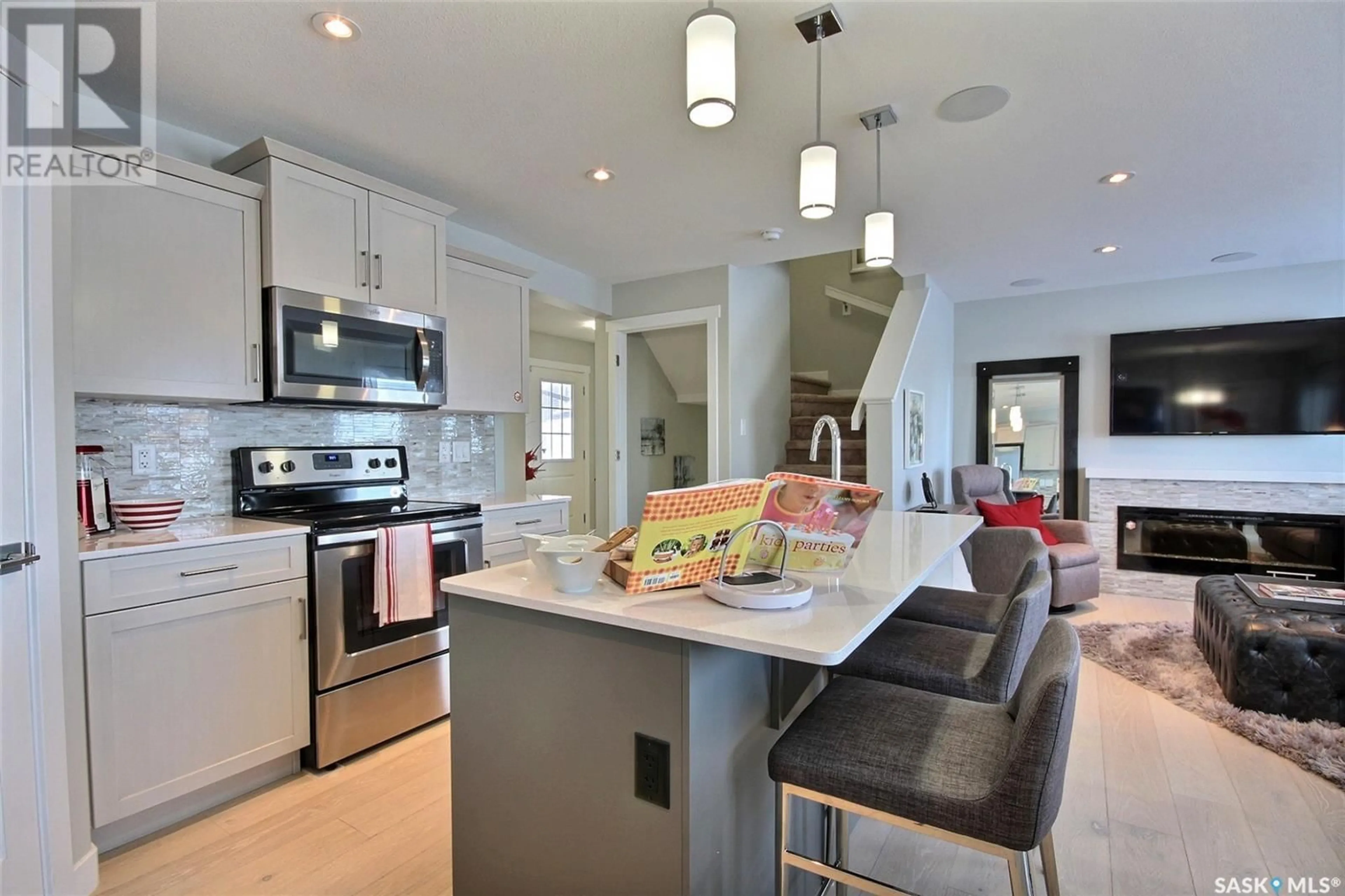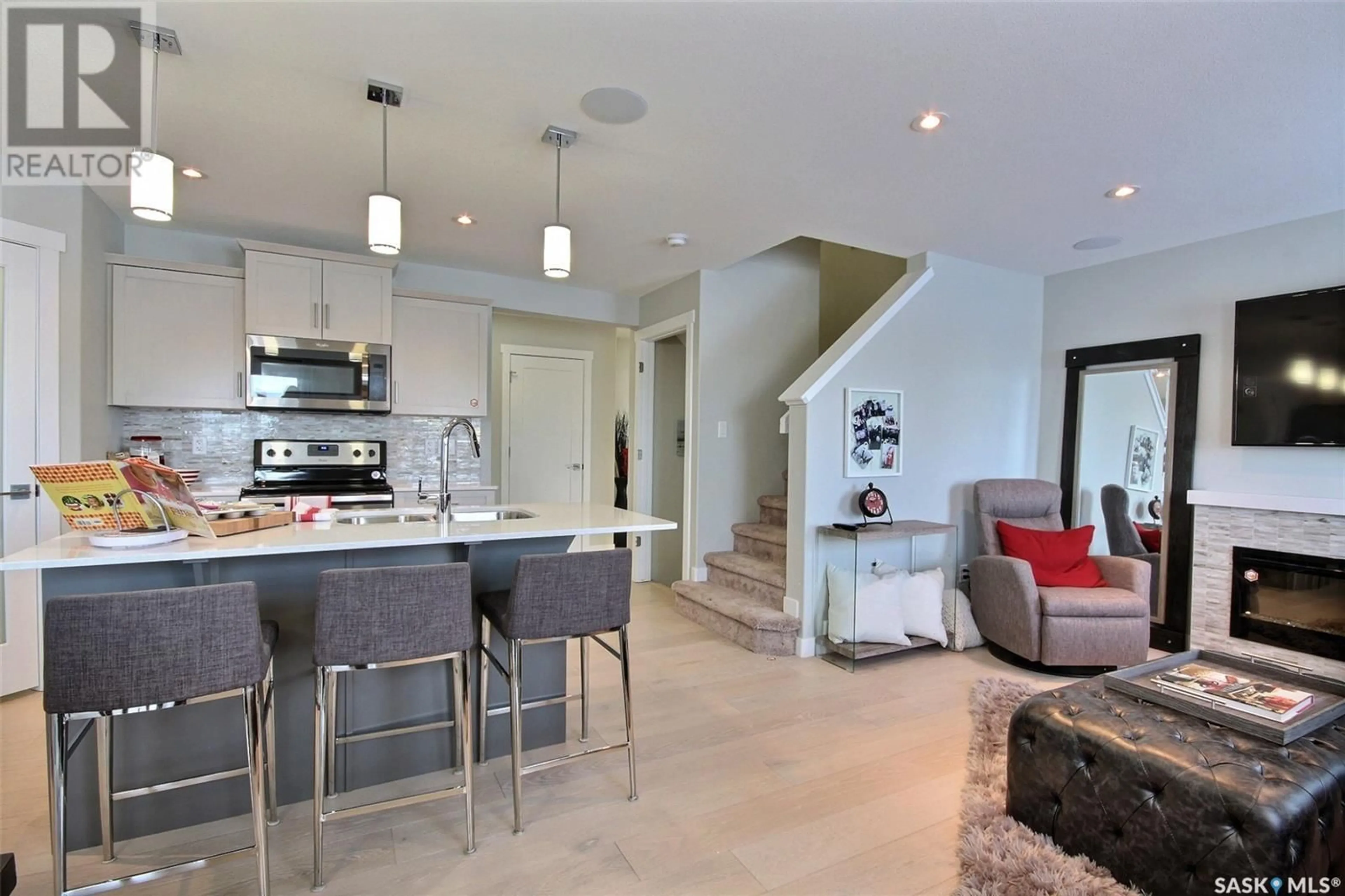310 Myles Heidt LANE, Saskatoon, Saskatchewan S7W1J2
Contact us about this property
Highlights
Estimated ValueThis is the price Wahi expects this property to sell for.
The calculation is powered by our Instant Home Value Estimate, which uses current market and property price trends to estimate your home’s value with a 90% accuracy rate.Not available
Price/Sqft$306/sqft
Est. Mortgage$1,966/mo
Tax Amount ()-
Days On Market84 days
Description
Introducing the Lawrence Model: Please note that this home is currently under construction, and the photos provided are for reference purposes only. Welcome to the Lawrence Model, a thoughtfully designed two-story duplex that expertly balances space and functionality. From its impressive double front-attached garage to its meticulously crafted interiors, this home is a testament to modern living. Step inside and experience the convenience of a well-planned layout. The main floor features a walk-through pantry that simplifies grocery organization, while the open-concept design ensures seamless flow between spaces. The generous master bedroom serves as a tranquil retreat, offering a private sanctuary where you can unwind in comfort. Upstairs, the Lawrence Model continues to impress with three thoughtfully sized bedrooms and a convenient second-floor laundry, enhancing everyday practicality. Additionally, a flexible area awaits your creative touch—perfect for a small office, a cozy reading nook, or a productive home workspace tailored to your family’s unique needs. The Lawrence Model is more than just a home; it’s a space designed to adapt to your lifestyle, offering both comfort and elegance in every detail. (id:39198)
Property Details
Interior
Features
Second level Floor
Primary Bedroom
12'10" x 12'10"Bedroom
8'5" x 10'5"Bedroom
8'5" x 10'5"Bonus Room
8'4" x 8'Property History
 24
24


