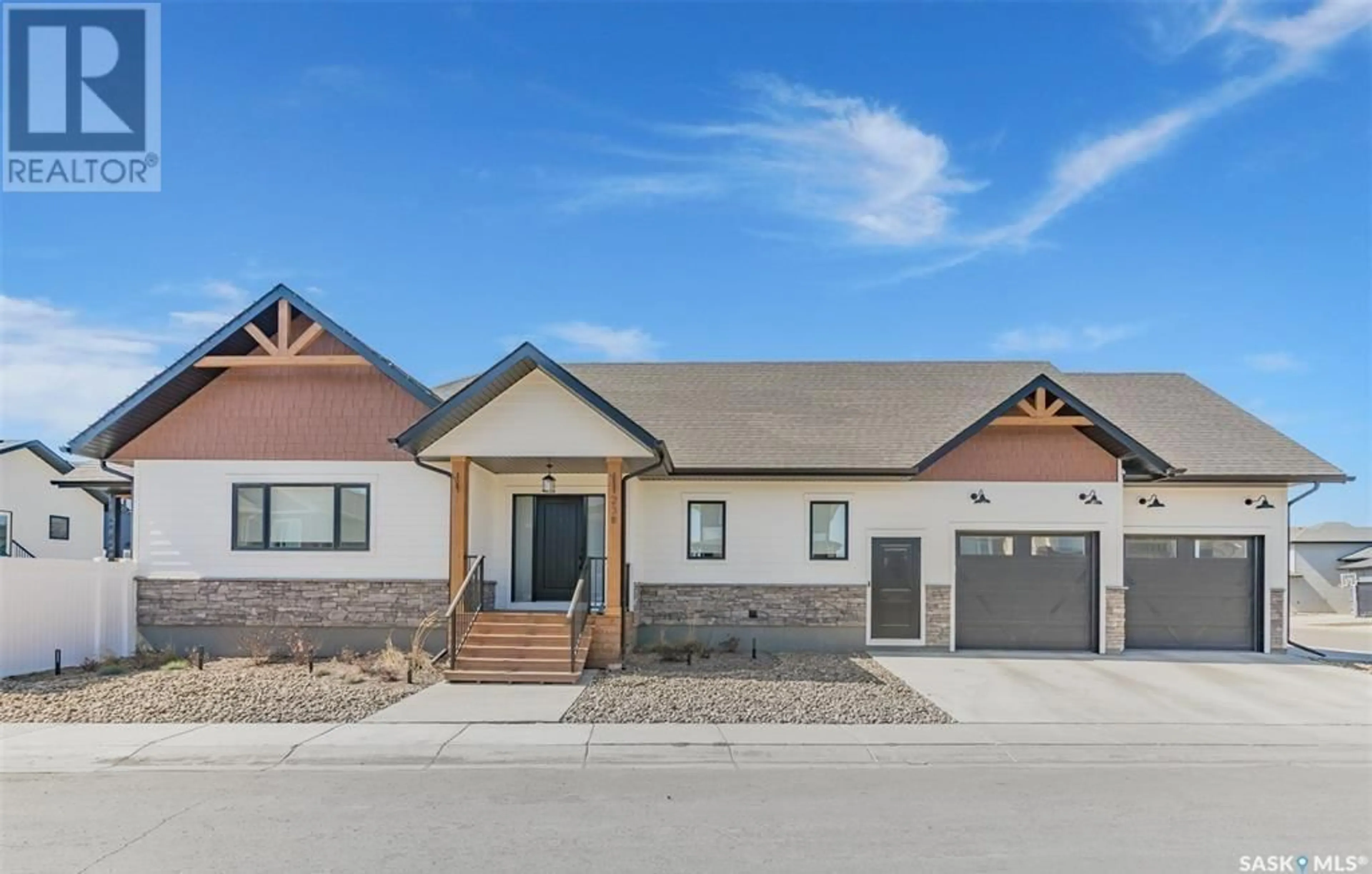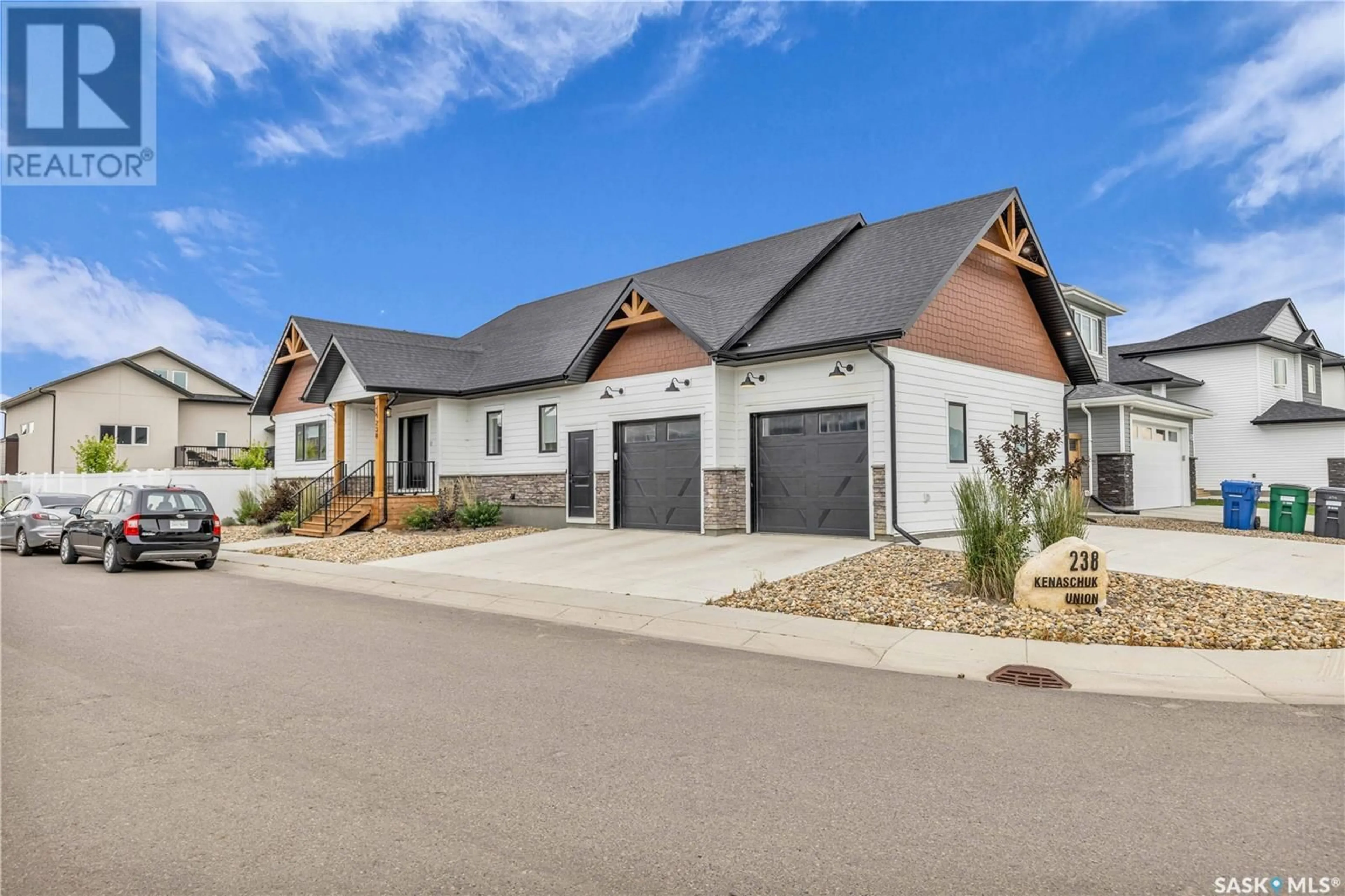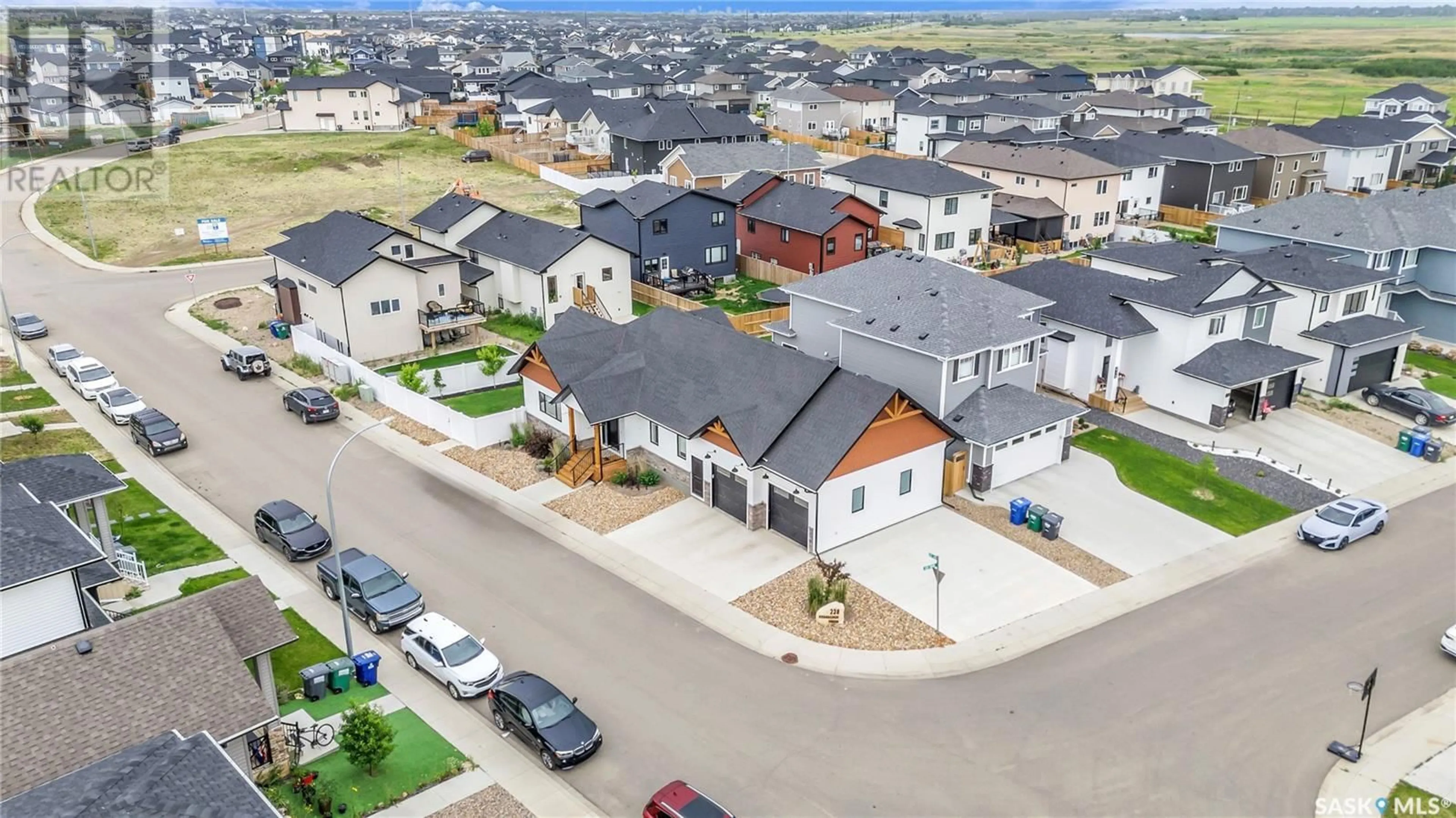238 Kenaschuk UNION, Saskatoon, Saskatchewan S7W0Y6
Contact us about this property
Highlights
Estimated ValueThis is the price Wahi expects this property to sell for.
The calculation is powered by our Instant Home Value Estimate, which uses current market and property price trends to estimate your home’s value with a 90% accuracy rate.Not available
Price/Sqft$503/sqft
Est. Mortgage$3,259/mo
Tax Amount ()-
Days On Market42 days
Description
A Unique Opportunity to Experience the True Meaning of Custom Built Executive Bungalow. A Rare Mix of Residential and/or Rental/Office Multi-purpose Usage. Main Floor Is Highly Upgraded & Custom Designed. Award Nominated Kitchen by Fresco Interiors. Master Bedroom with Oversized Closet & 5 Piece Ensuite with Stand Alone Tub & HEATED FLOOR. Basement boasts of 3 Additional Bedrooms, Wet Bar & 4-piece Oversized Bath. Ideal for Skilled Working Professionals such as Licensed Practitioners, Lawyers, Therapists or someone needing a private space to attend to their Valued Clients. Additional Concrete Driveway is intentionally Designed for Additional Parking Space. Separate Entrance for the Basement also provides the freedom to Use it as a Rental Unit generating Additional Income. Built by Pegasus Homes this EXECUTIVE BUNGALOW combines Luxury, Comfort & Elegance in its Truest Sense! Truly a Rare Find in Saskatoon’s Housing Market. Other Notable Features Include - Engineered Luxury Hardwood Flooring, Rift Oakwood Accents, Pinewood Beams on the Vaulted Ceilings, 2 Napoleon Alluravision Fireplaces, Open Concept Design, Dry core subfloor, Built-in Sound System & Custom Shelving w/ Undermount Lighting, Hidden Coffee Bar, Tupperware Organizer, Spice Racks, 2 Baking Drawers on the Island, Pull Out Appliance Shelf, 2 Magic Corner Pantries, Utensil Holders, Garbage/recycle Space, Natural Gas top, Quartz Countertops with Sensor 2-0 Delta Faucet, 2 Black Aluminum Sinks, Stainless Steel Upgraded Appliances, Wall-mount Double Oven & Microwave, Built-in Wine Cooler, Custom Shelves, Undermount Lighting, Covered Deck with in-built sound & HDMI wiring for TV designed meticulously for an easy conversion into a Sunroom for future Use, Garage with 12' Ceiling comes Ready with Gas Line & Electrical for THERMOSTAT. Maintenance free Front/Back Yard is equipped with Underground Sprinklers & Hardwired Yard Lights by the Front Add to the Beauty of the House. View it Today ! (id:39198)
Property Details
Interior
Features
Basement Floor
Family room
27'0" x 28'1"Bedroom
11'11" x 16'8"4pc Bathroom
8'5" x 11'10"Bedroom
12'3" x 16'0"Property History
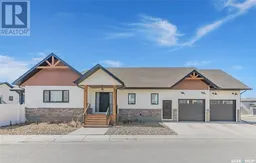 49
49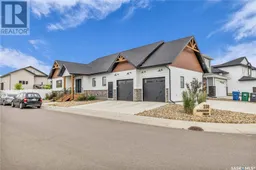 50
50
