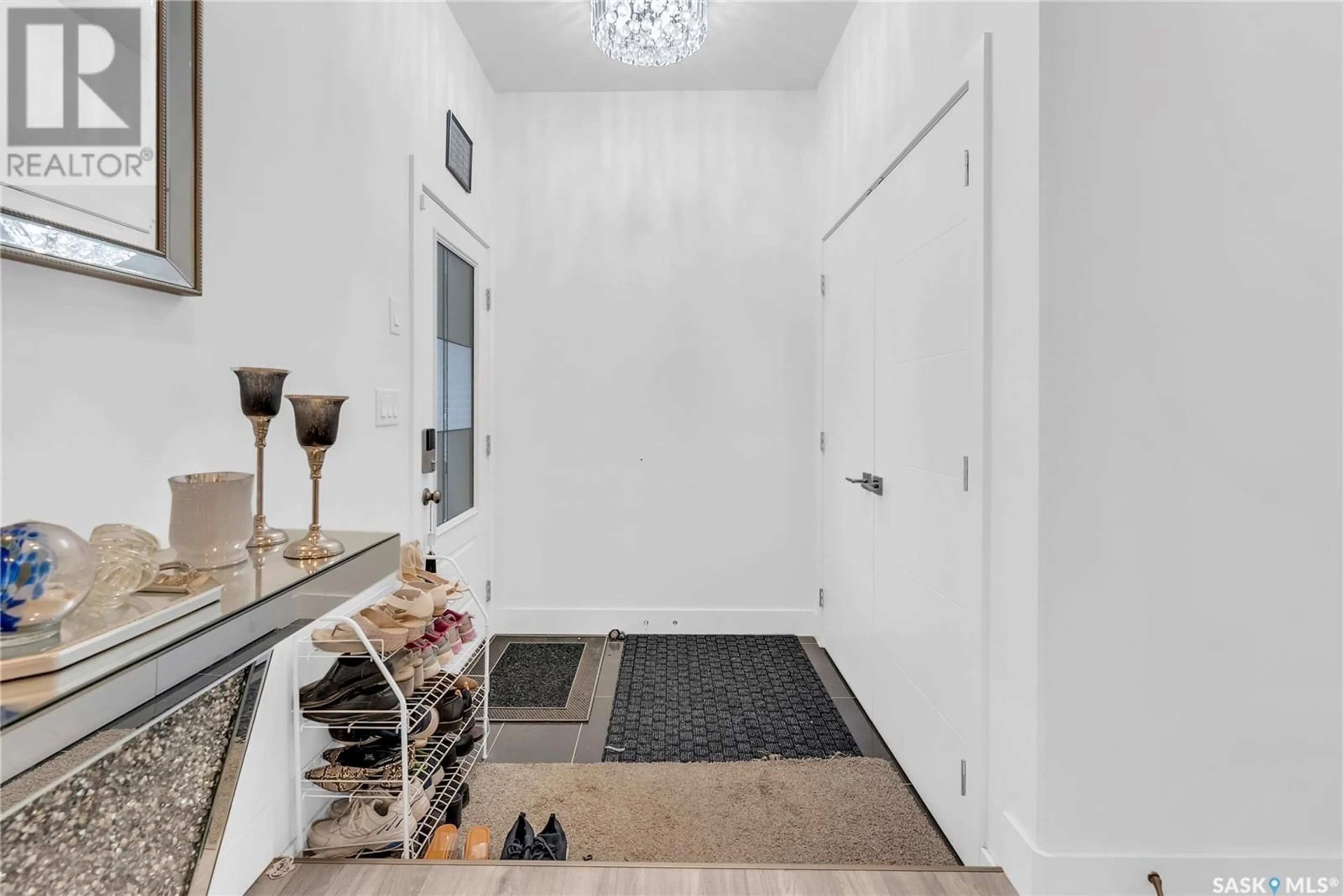208 Thakur STREET, Saskatoon, Saskatchewan S7W0V3
Contact us about this property
Highlights
Estimated ValueThis is the price Wahi expects this property to sell for.
The calculation is powered by our Instant Home Value Estimate, which uses current market and property price trends to estimate your home’s value with a 90% accuracy rate.Not available
Price/Sqft$316/sqft
Est. Mortgage$2,641/mo
Tax Amount ()-
Days On Market42 days
Description
Welcome to 208 Thakur Street in Aspen Ridge. This Thoughtfully Designed 1941 Sq. Ft 2 Storey House with all Functional Upgrades Has IT ALL ! Once you Enter the Main Floor You will be Amazed with the Oversized & Spacious Living Room with Open Concept Kitchen featuring Glossy Cabinets with Quartz Countertops and Complementing Backsplash. This Elegant Kitchen also accomplished its Look with Top Line Appliances Like Natural Gas Cooktop with high Efficiency Rangehood and Wall Mounted Oven . There is Direct Entry from Mudroom to the Walk-in Pantry easy for Groceries Days. Second Floor Boasts of 3 Bedrooms and Bonus Room. Master Suite is equipped with 4-pc Ensuite and Good size Walk-in Closet . There is Full 4 pc Bath between two Additional Bedrooms and Huge Bonus Room with Big Windows. This House is Future Legal Suite Ready with Separate Entrance. Call Your Favorite Realtor To book the Viewing. (id:39198)
Property Details
Interior
Features
Second level Floor
Primary Bedroom
12 ft x 14 ft ,6 in4pc Ensuite bath
Bedroom
10 ft x 10 ft4pc Bathroom
Property History
 50
50


