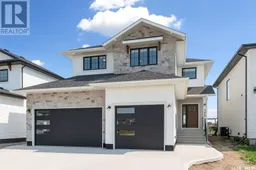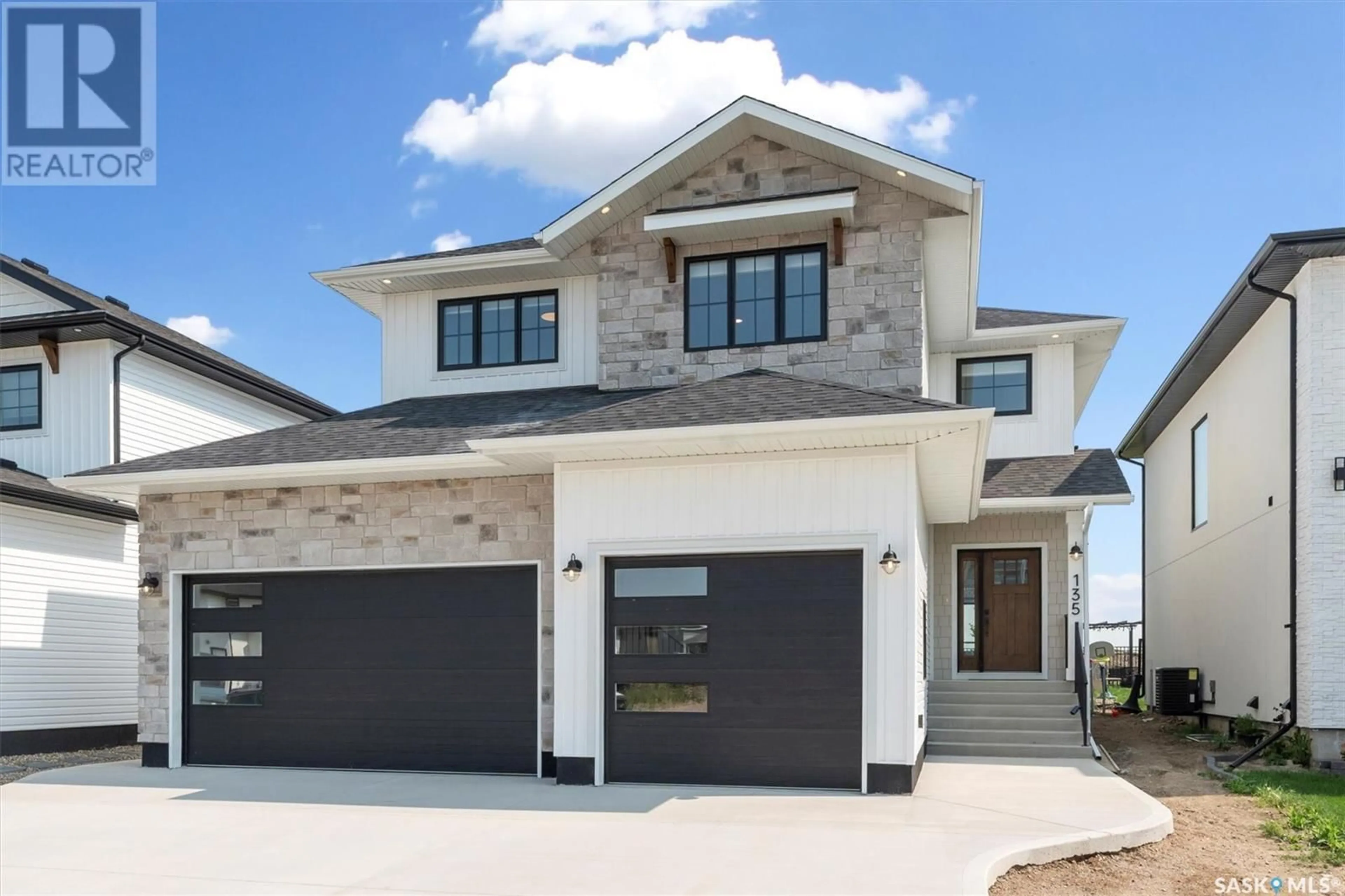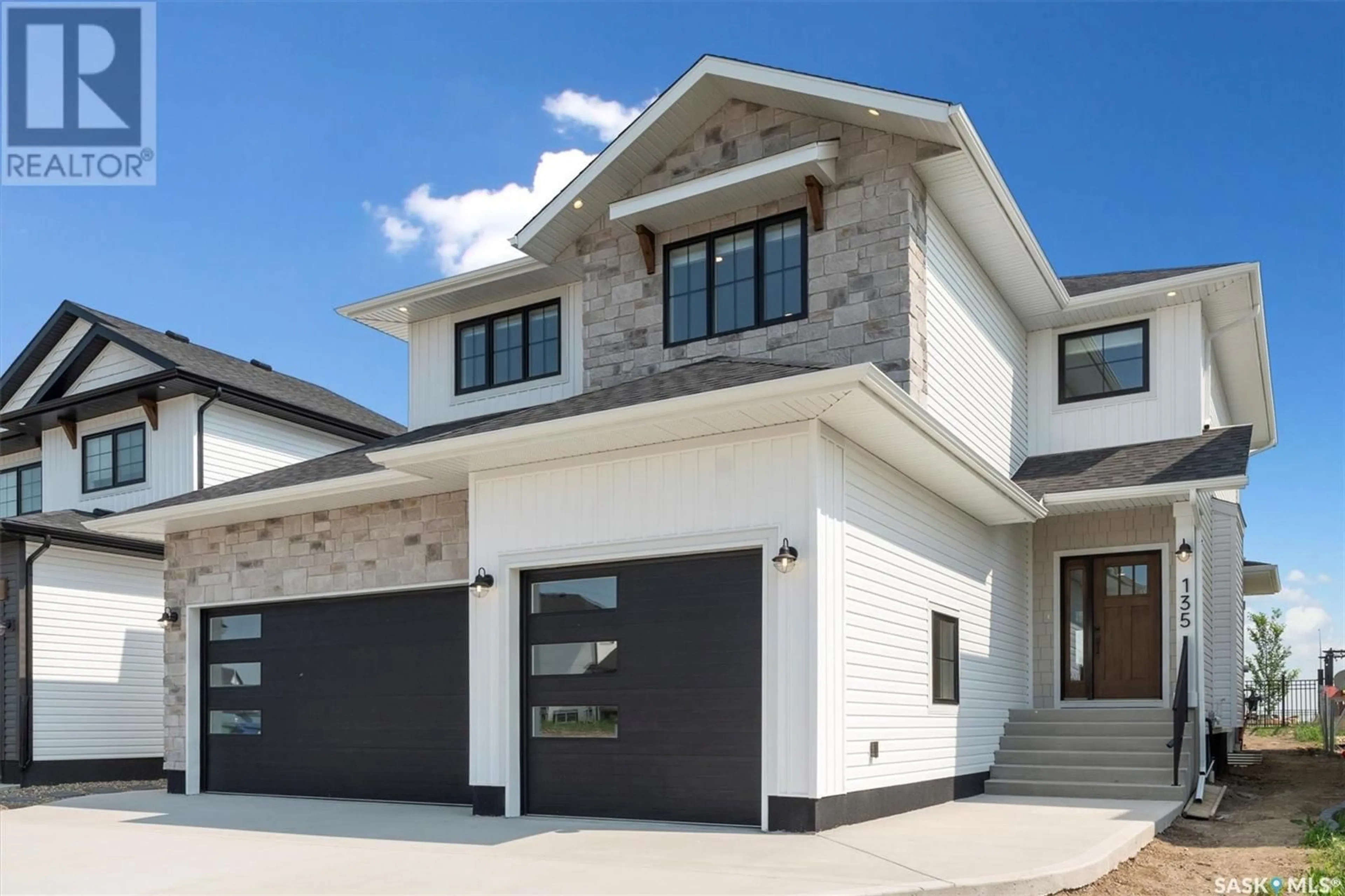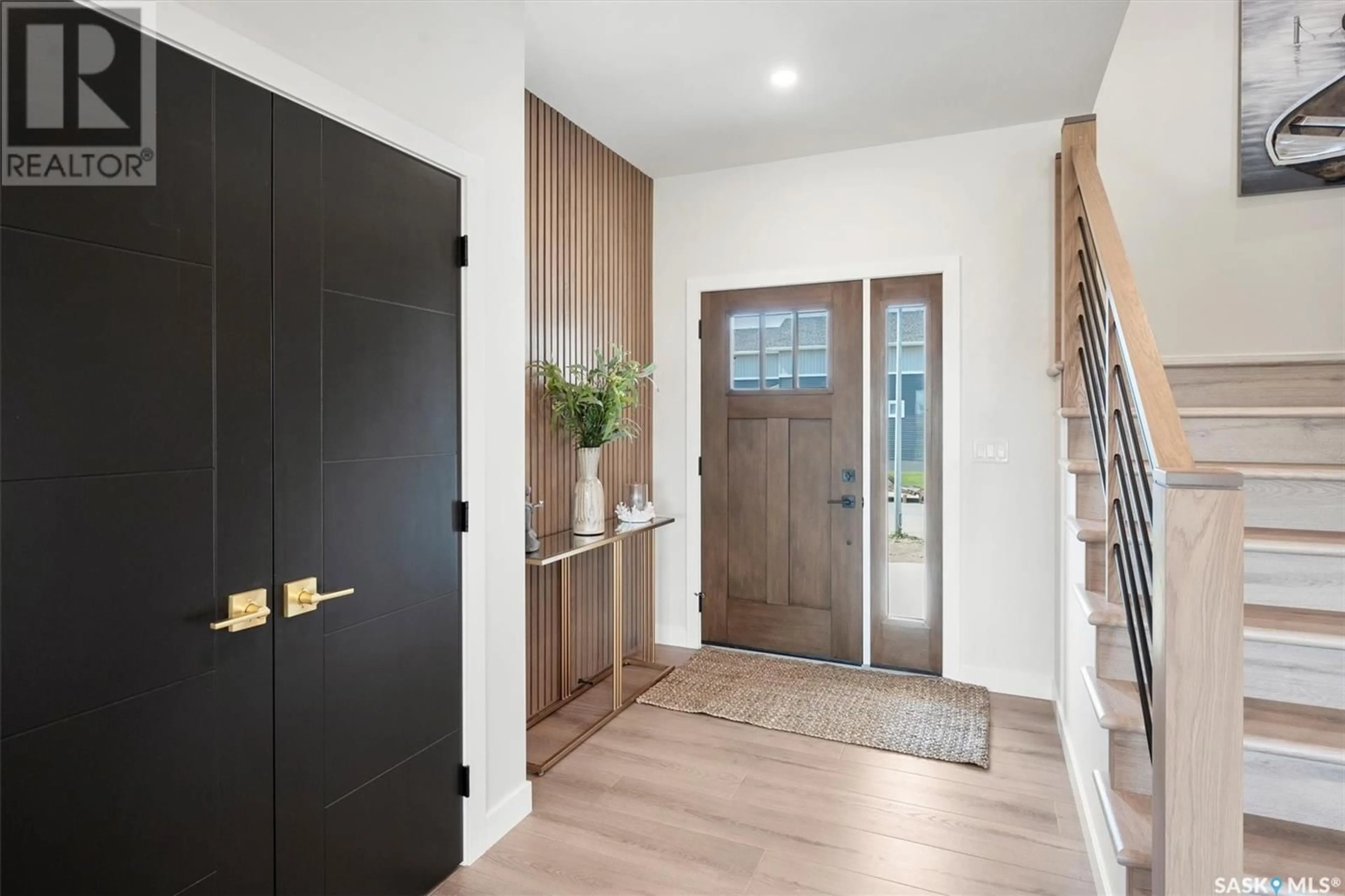135 Woolf BEND, Saskatoon, Saskatchewan S7W1E6
Contact us about this property
Highlights
Estimated ValueThis is the price Wahi expects this property to sell for.
The calculation is powered by our Instant Home Value Estimate, which uses current market and property price trends to estimate your home’s value with a 90% accuracy rate.Not available
Price/Sqft$409/sqft
Days On Market9 days
Est. Mortgage$4,230/mth
Tax Amount ()-
Description
Welcome 135 Woolf Bend!!! Another amazing home built by Bondi Developments. Striking street appeal from the moment you pull up which features a mix of board and batton, stone, and vinyl. When entering you are greeted with a large entry way which leads into the family room. The family room comes with an abundance of windows with east facing exposure overlooking a green space and walking path. It has all the space you need and also includes a electric fireplace with a custom stone feature wall. The kitchen is stunning. It has tons of cabinet and counter space and features quartz counters, two tone cabinets, a full set of dark stainless steel appliances including a gas range, and floating shelves. A walk in pantry off of the kitchen has additional cupboard space with a coffee bar area, and a built in microwave. The mudroom features a built in bench and cabinetry which leads to the triple car garage. A two piece washroom with custom wallpaper finishes off the main level. Heading to the second floor you have an extra wide staircase with an open railing. The primary bedroom features ship lap ceiling and large windows overlooking the walking path. A massive walkthrough closet with cabinetry and a bench leads into the 5 piece ensuite. The ensuite features double vanities, heated floors, and a custom tiled shower, and soaker tub. The second floor also has two really good sized additional bedrooms, a 4 piece washroom, a custom laundry, and bonus room with built in book shelf. The fully developed basement is amazing. It has a large family room, and also comes with a built in wet bar. Two additional bedrooms, and a 4 piece washroom finish off the lower level. Outside of the home you have a large maintenance free partially covered deck with a glass railing, privacy wall. Other features include triple driveway, heated garage, central air conditioning, blinds, and the list goes on. This home is move in ready! Don't miss out! (id:39198)
Property Details
Interior
Features
Second level Floor
Primary Bedroom
15 ft ,6 in x 14 ft ,6 in5pc Ensuite bath
Laundry room
4pc Bathroom
Property History
 50
50


