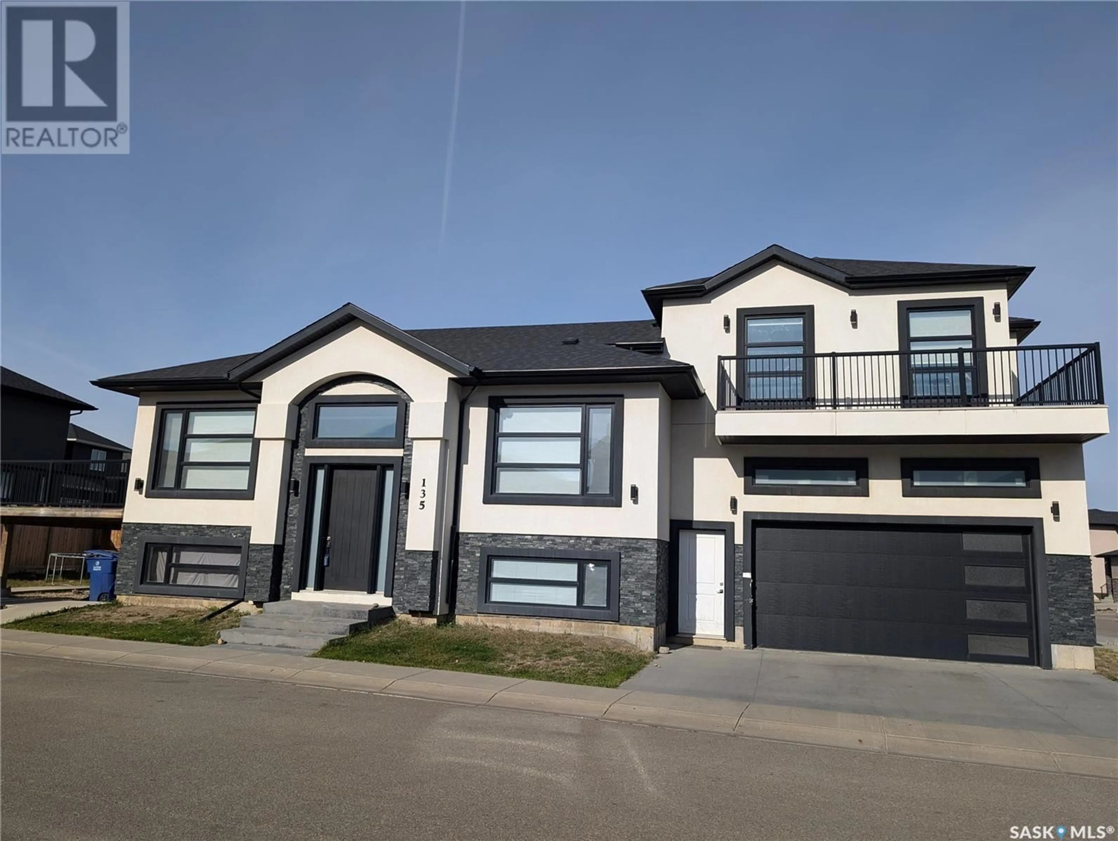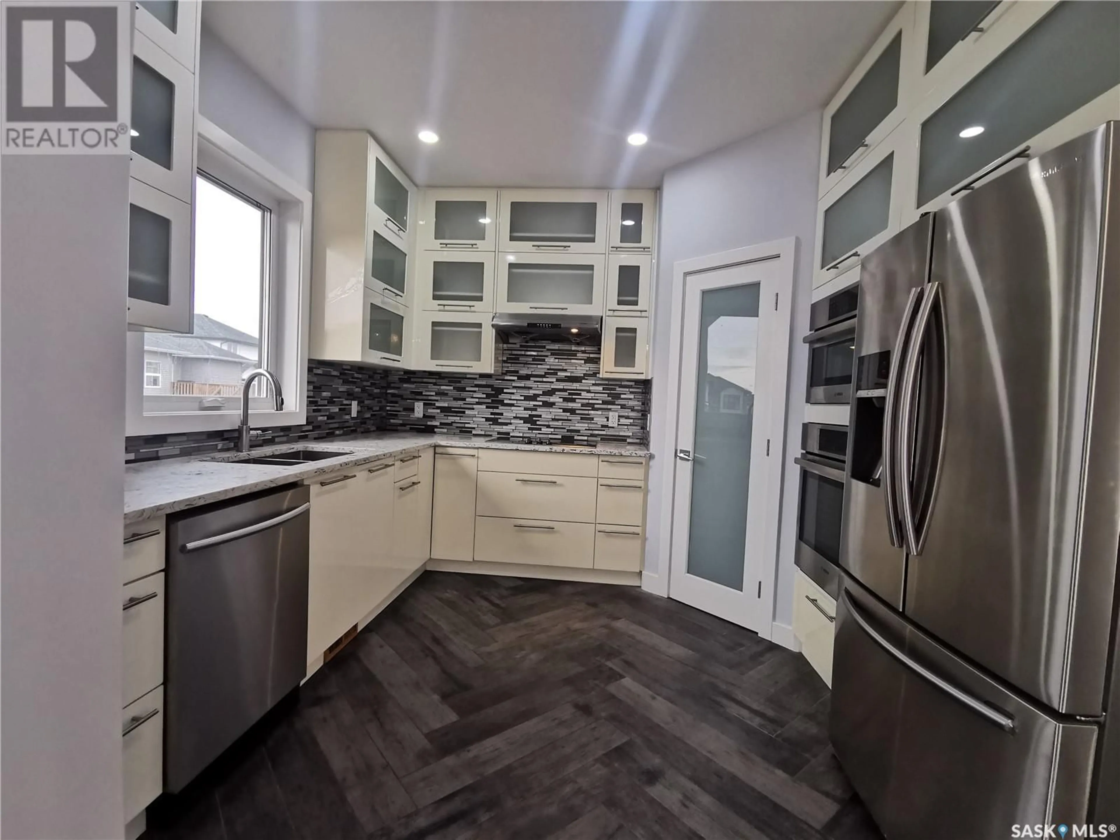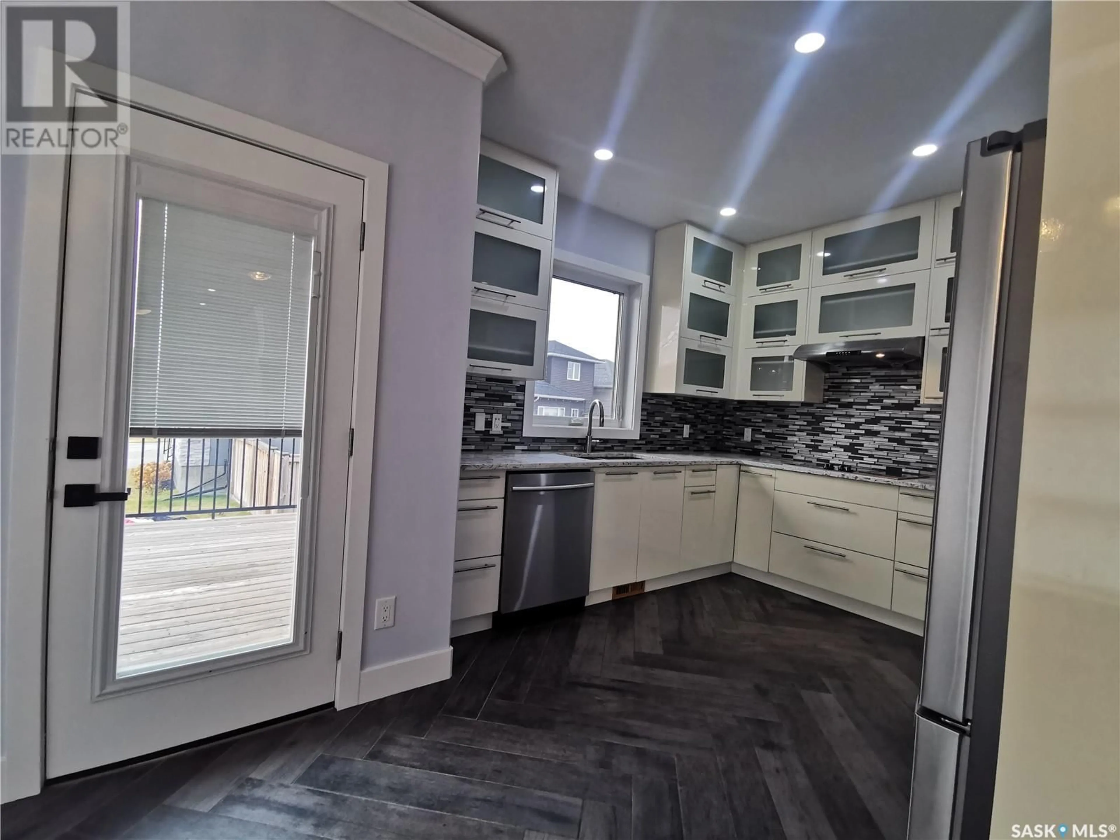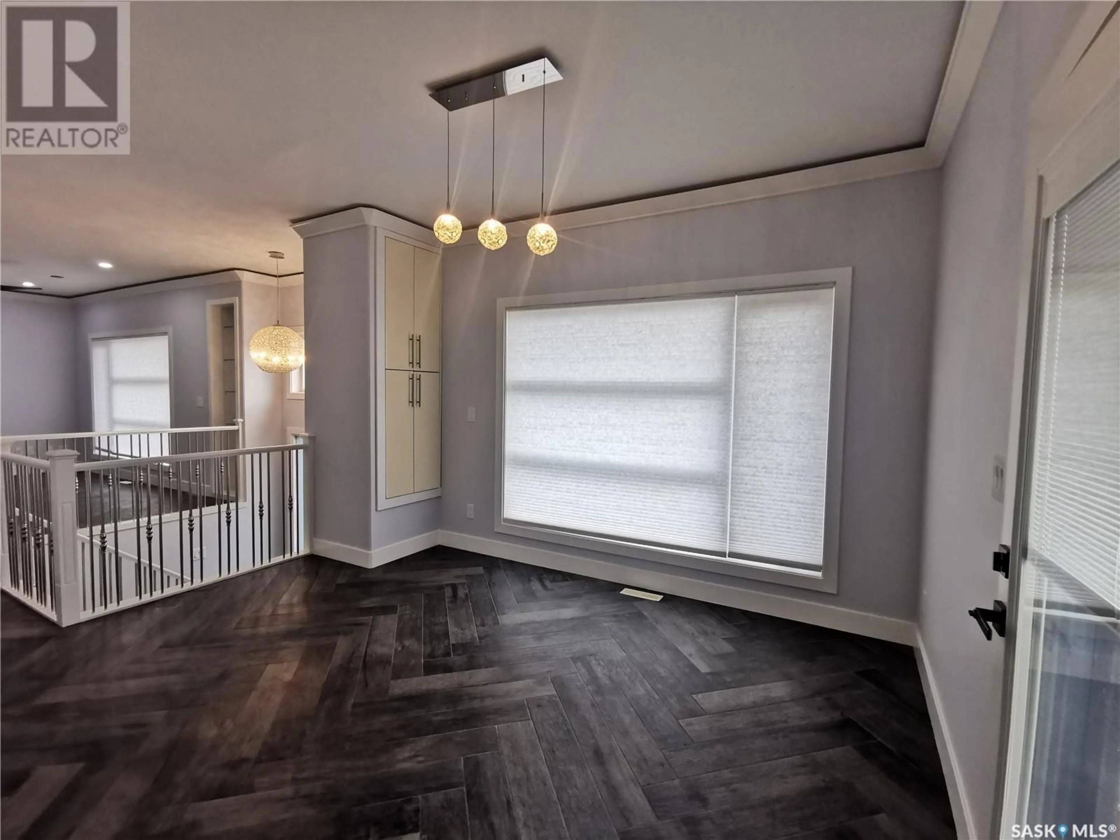135 Fast CRESCENT, Saskatoon, Saskatchewan S7W0W8
Contact us about this property
Highlights
Estimated ValueThis is the price Wahi expects this property to sell for.
The calculation is powered by our Instant Home Value Estimate, which uses current market and property price trends to estimate your home’s value with a 90% accuracy rate.Not available
Price/Sqft$413/sqft
Est. Mortgage$2,791/mo
Tax Amount ()-
Days On Market43 days
Description
This fully-finished modified bi-level comes with a legal two-bedroom suite and is located in the lovely Aspen Ridge area. You will be just minutes away from shopping, dining, and recreational amenities including a beautiful park system at the Forestry Farm, all located in nearby University Heights. The home has stunning curb appeal with a low maintenance exterior of stucco and stone. There's a double concrete drive to the attached double garage with a new gas furnace, and a second driveway at the side for your RV or your basement tenant. Upon entering, you'll find a spacious foyer with a built in bench and drawers. On the main floor you'll find a functional and open main living area with large windows allowing plenty of natural light - Be sure to check out the herringbone pattern ceramic tile that runs through the main area. The gorgeous kitchen offers an abundance of cupboard and quartz counter space, a walk-in pantry, and built in range, oven and microwave. Off the dining room, you'll find a garden door to the backyard deck. There's also two bedrooms and a full-four piece bathroom. On the second level you'll find the impressive master suite, which offers a huge closet and a gorgeous bathroom with separate shower & huge jetted tub, and a lovely balcony. In the basement there is a bonus room, and a legal two-bedroom basement suite. (id:39198)
Property Details
Interior
Features
Main level Floor
Living room
14 ft ,9 in x 12 ft ,1 inKitchen
11 ft ,2 in x 10 ft ,6 inBedroom
9 ft ,9 in x 10 ftBedroom
10 ft ,1 in x 9 ft




