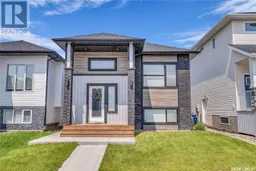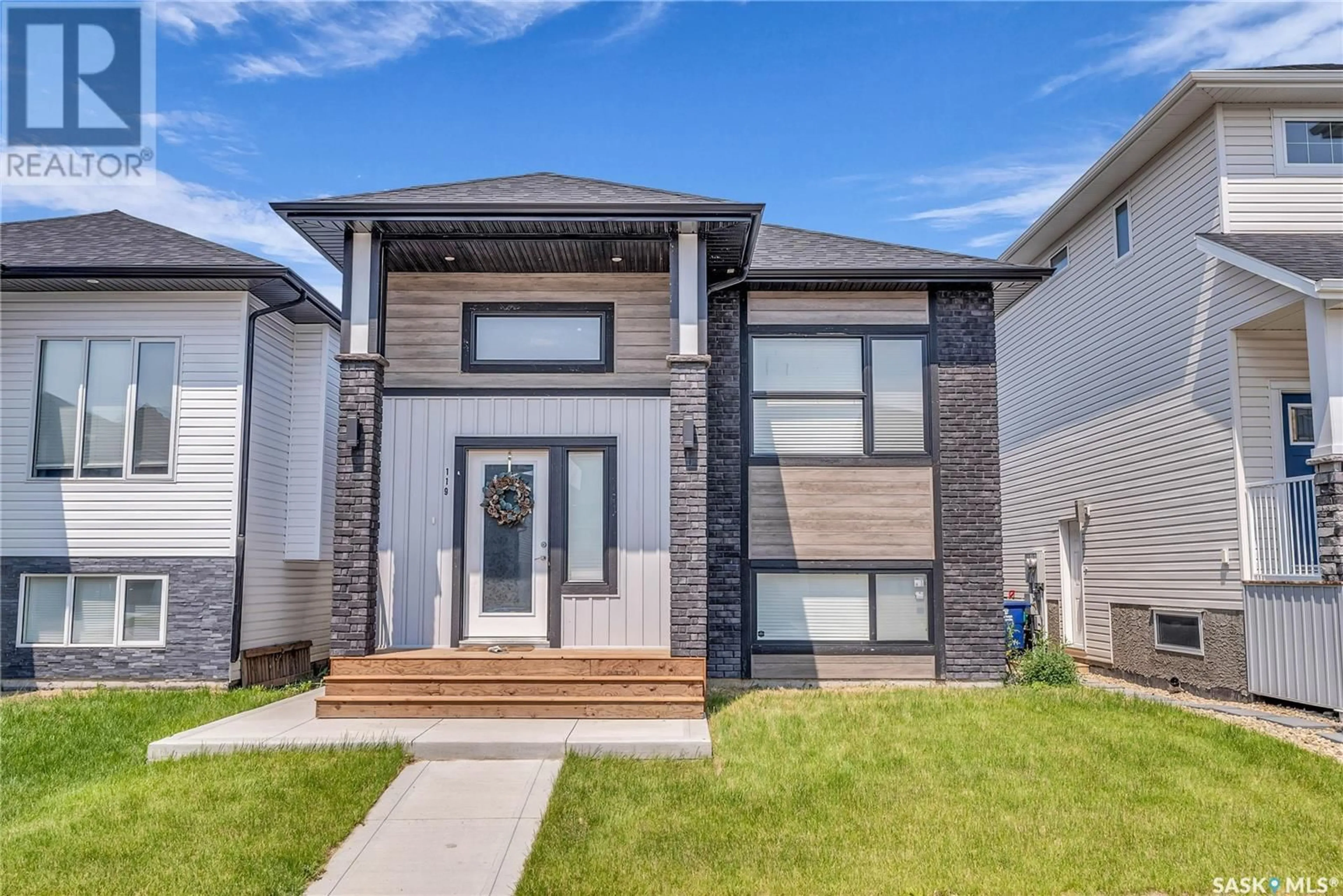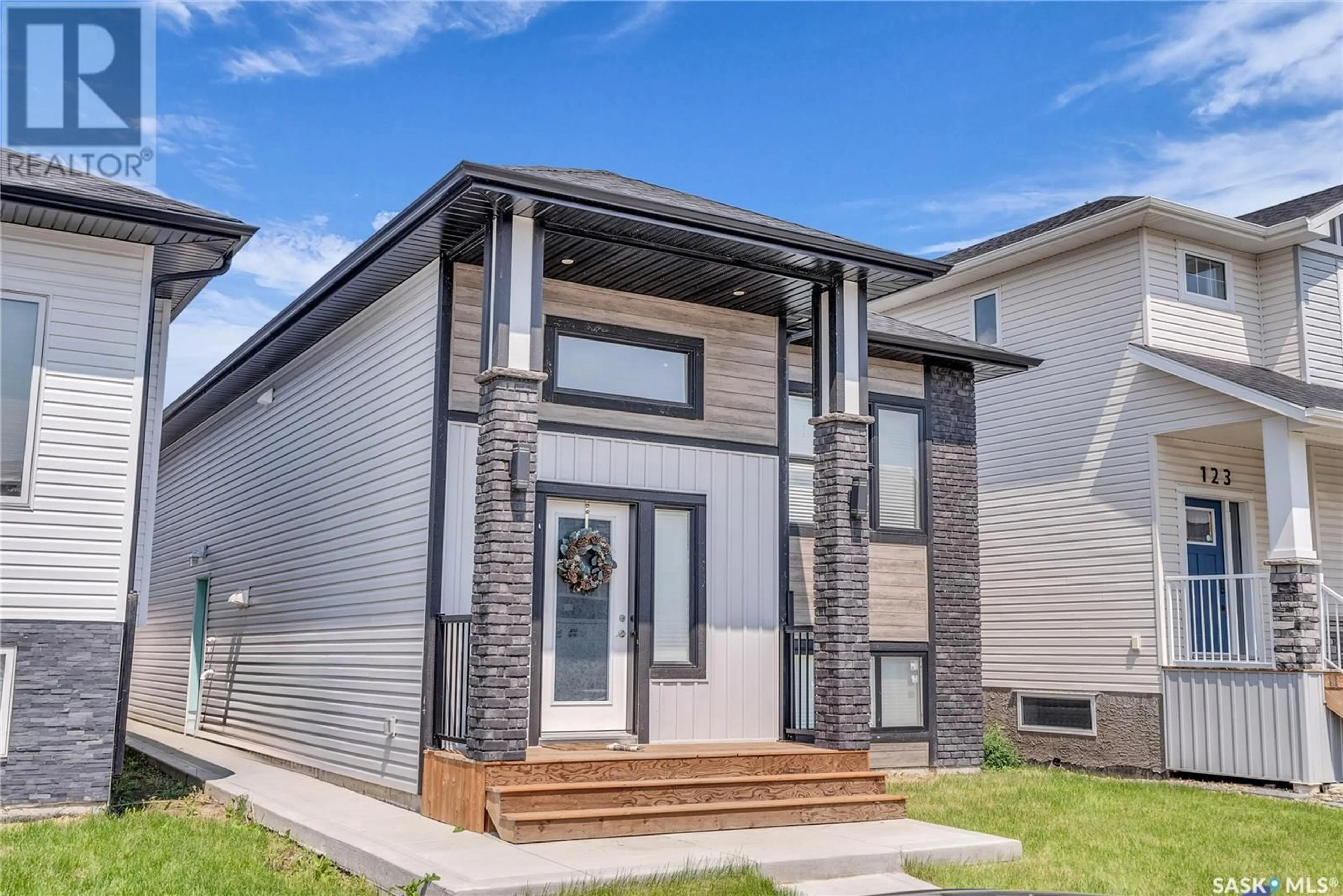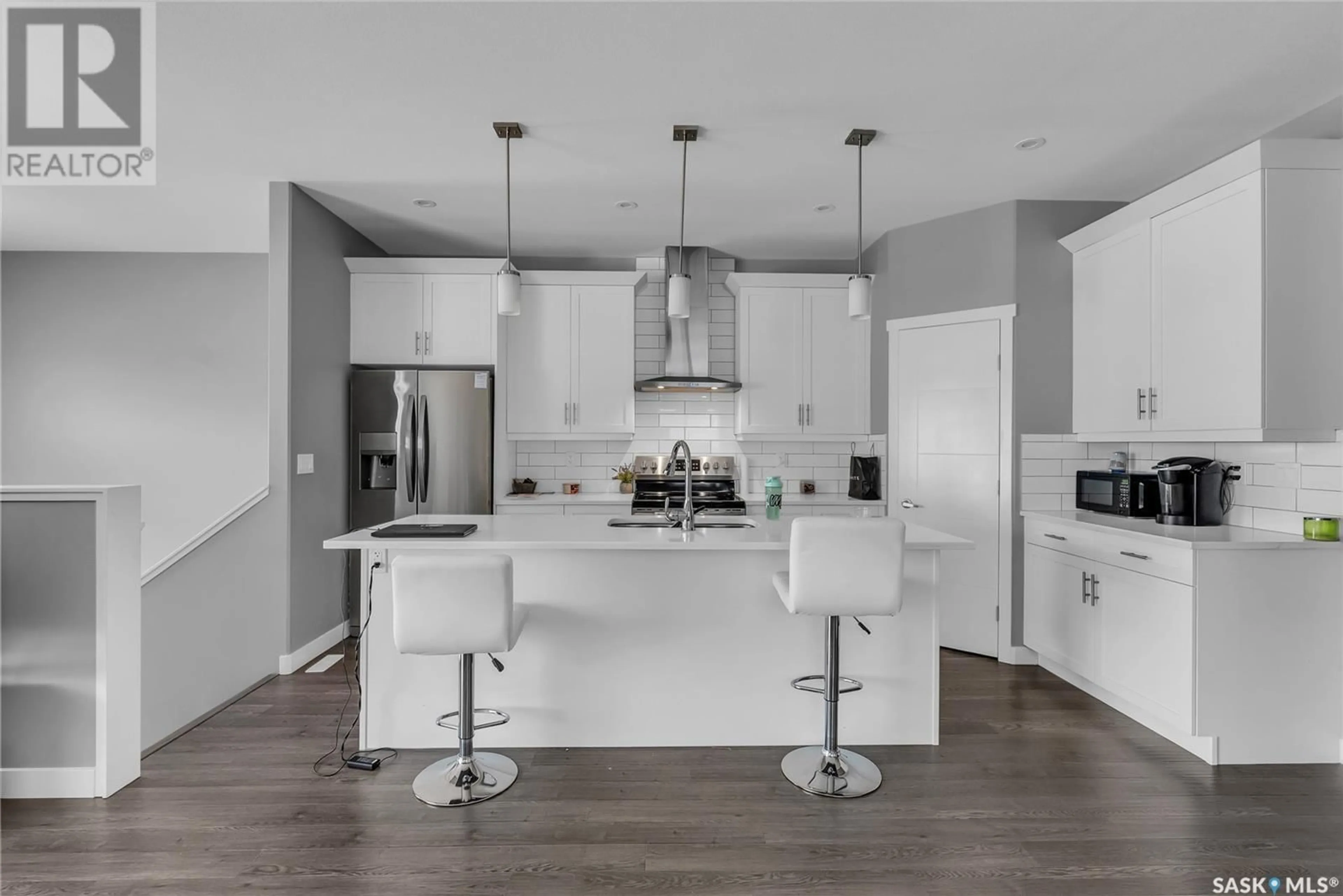119 Thakur STREET, Saskatoon, Saskatchewan S0K2T0
Contact us about this property
Highlights
Estimated ValueThis is the price Wahi expects this property to sell for.
The calculation is powered by our Instant Home Value Estimate, which uses current market and property price trends to estimate your home’s value with a 90% accuracy rate.Not available
Price/Sqft$460/sqft
Days On Market10 days
Est. Mortgage$2,490/mth
Tax Amount ()-
Description
Virtually brand new home with everything complete. Excellent floor plan 1258 sq ft. 3 bedrooms and 2 full baths on main floor with a 10x14 bedroom in the basement belonging to the upstairs with a 3pc bath. Beautiful white kitchen with 8ft island quartz countertops and stainless steel appliances. Three bedrooms on main floor with two full baths. Lovely main floor laundry/ back entry mud room. Two bedroom + one bath legal basement suite with separate kitchen, dining room and living room, good sized bedrooms and closets. Galley style kitchen with laundry in suites mechanical room. Also note separate furnace for suite. Blinds throughout, vinyl fencing, back deck, landscaping and concrete walkways all completed. Very close to Aspen Ridge brand new amenitiies. View today! (id:39198)
Property Details
Interior
Features
Basement Floor
Bedroom
14 ft x 10 ft3pc Bathroom
Kitchen
8 ft ,6 in x 10 ft ,6 inDining room
8 ft ,6 in x 7 ftProperty History
 48
48


