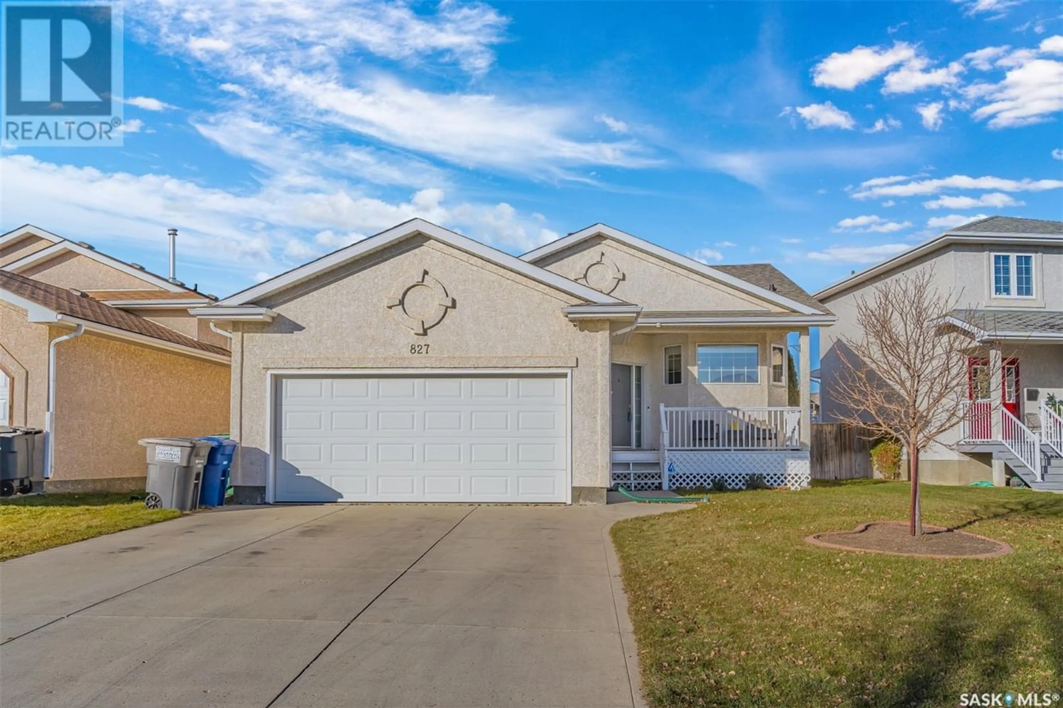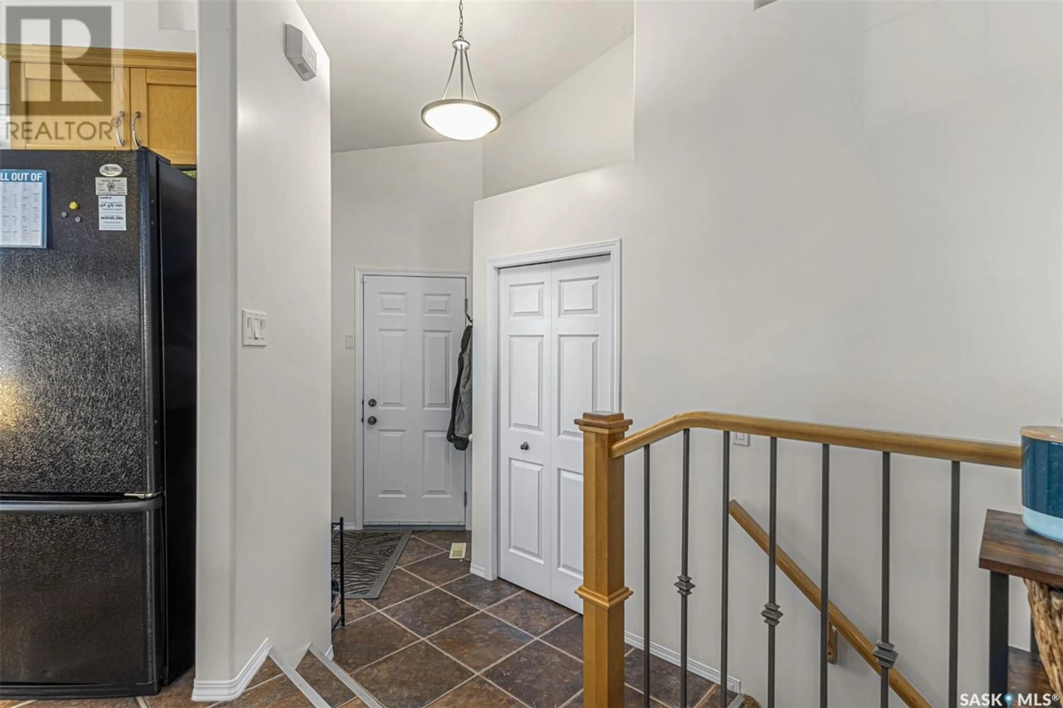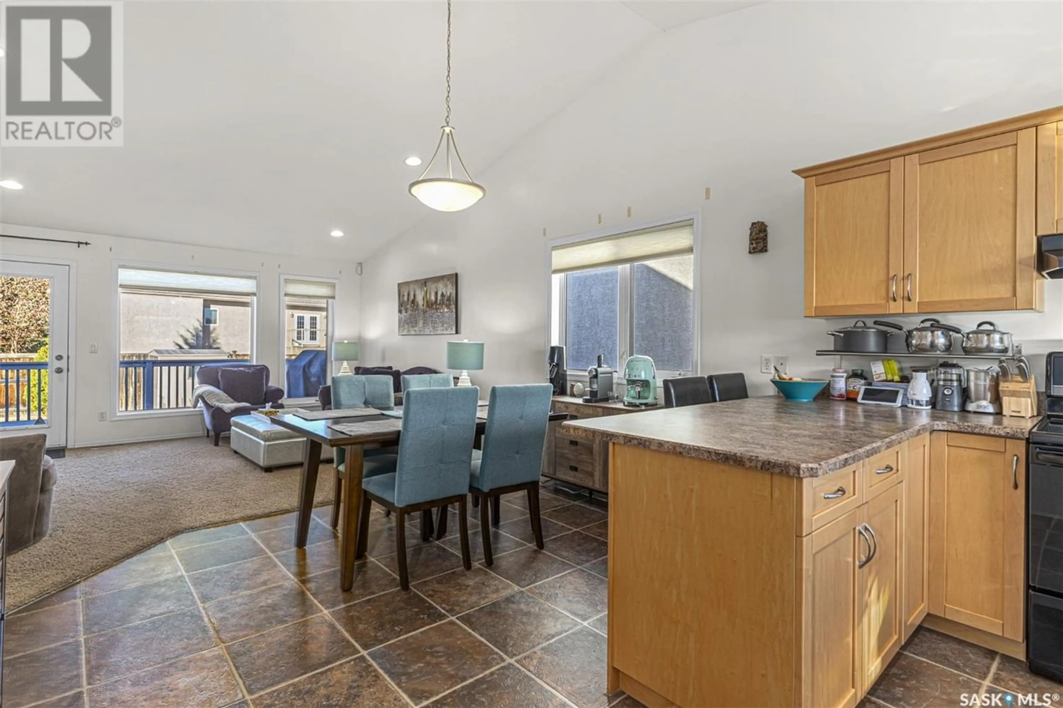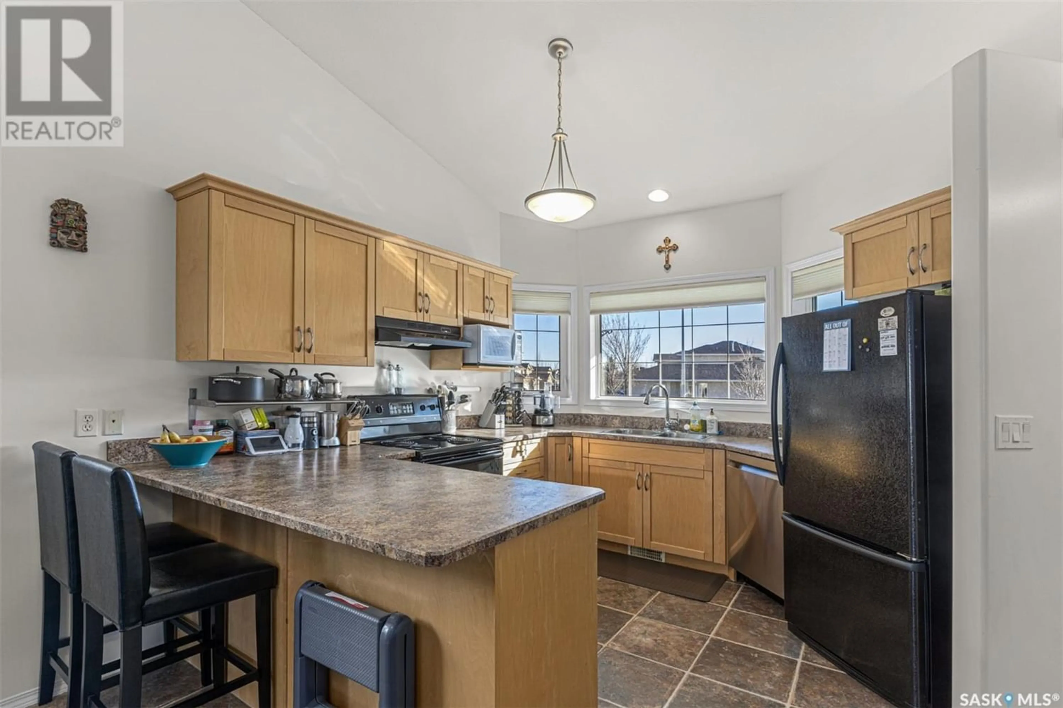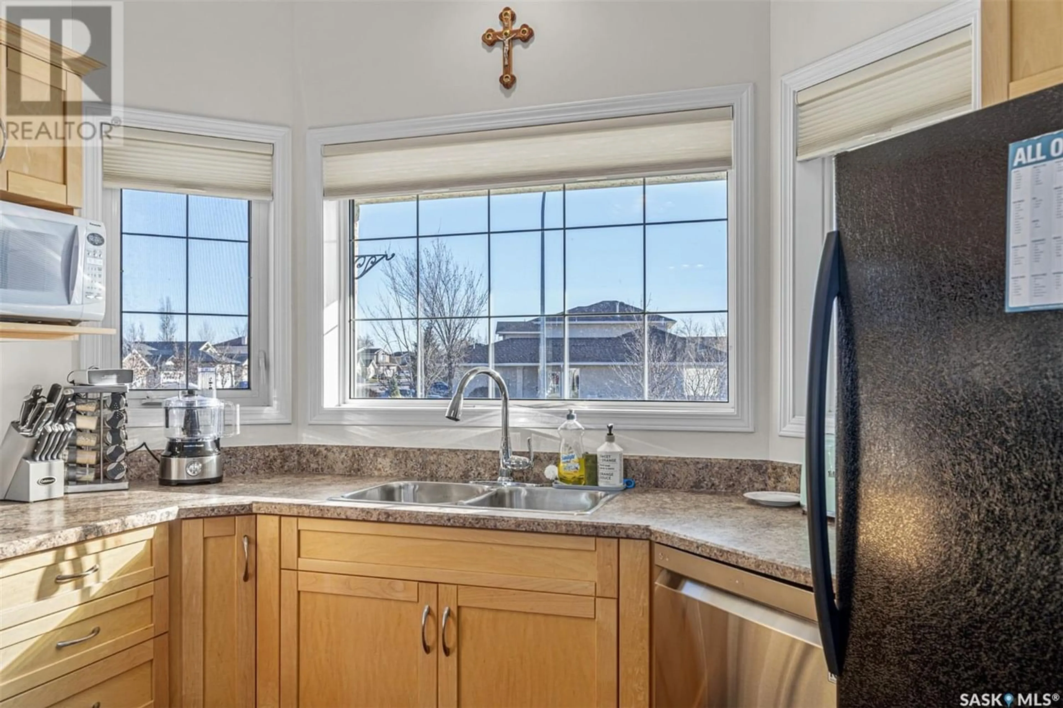827 Kenderdine ROAD, Saskatoon, Saskatchewan S7N4T6
Contact us about this property
Highlights
Estimated ValueThis is the price Wahi expects this property to sell for.
The calculation is powered by our Instant Home Value Estimate, which uses current market and property price trends to estimate your home’s value with a 90% accuracy rate.Not available
Price/Sqft$435/sqft
Est. Mortgage$2,082/mo
Tax Amount ()-
Days On Market359 days
Description
Welcome to 827 Kenderdine Road in Arbor Creek! This well cared for South facing bungalow features an open concept layout with vaulted ceiling and loads of windows, making the home very bright and sunny throughout the day. Three bedrooms are located on the main floor along with the spacious primary bedroom featuring a 3-piece bath and walk-in closet. The basement has been developed with lots of storage, 2 additional bedrooms, a 4 piece bath and laundry room. The yard is complete with garden area, deck & fence. Other features include central air, triple pane windows, updated water heater, updated blinds, newer shingles and insulated garage. The convenient one-way access road in front of the home on this quiet block makes getting in and out of the driveway a breeze, as well as provides ample street parking. The location is prime - close to both elementary and high schools, parks and many amenities. (id:39198)
Property Details
Interior
Features
Basement Floor
Bedroom
11 ft ,9 in x 13 ft ,10 inBedroom
11 ft ,7 in x 11 ft ,10 in4pc Bathroom
Utility room
8 ft ,6 in x 8 ft ,10 in
