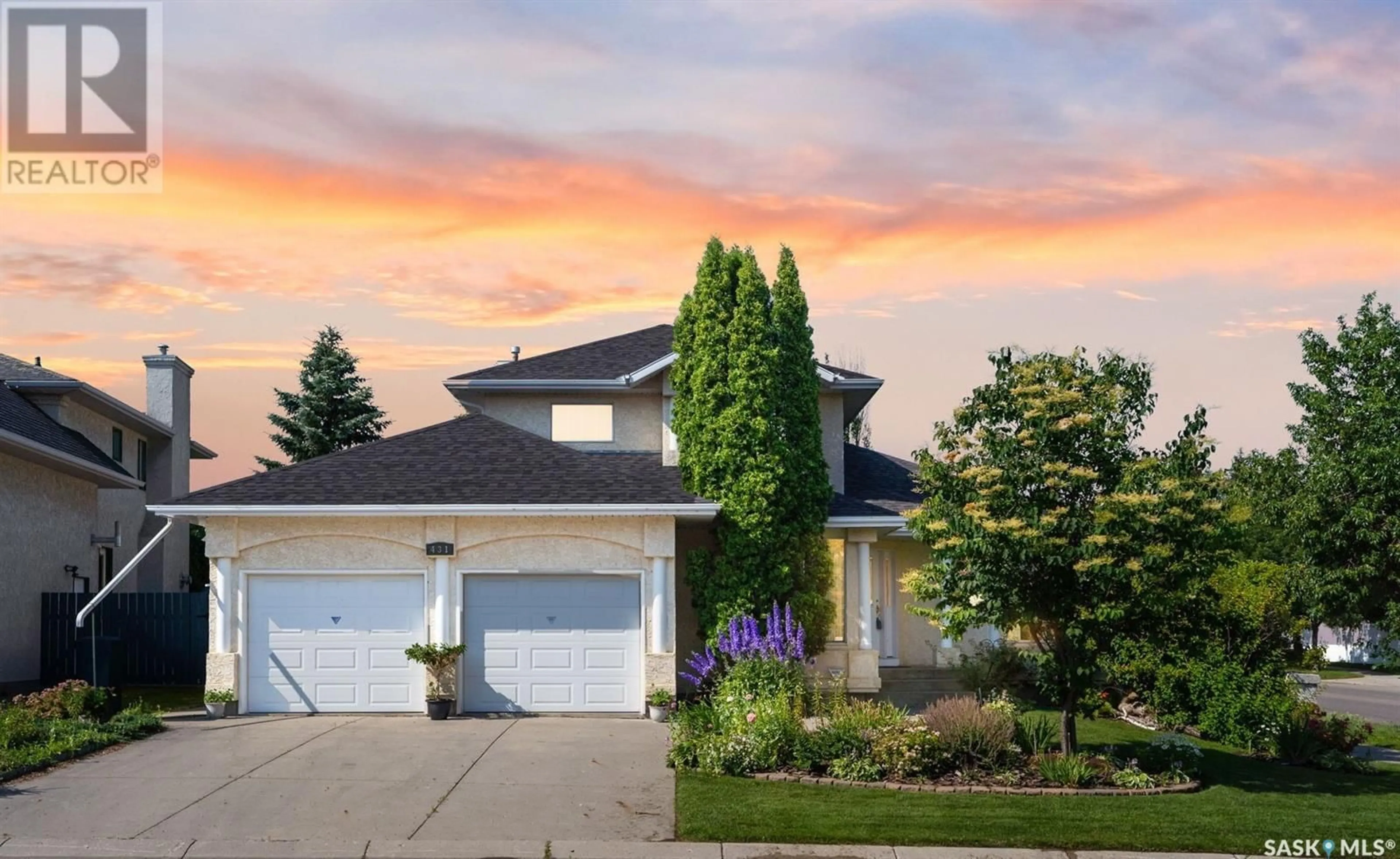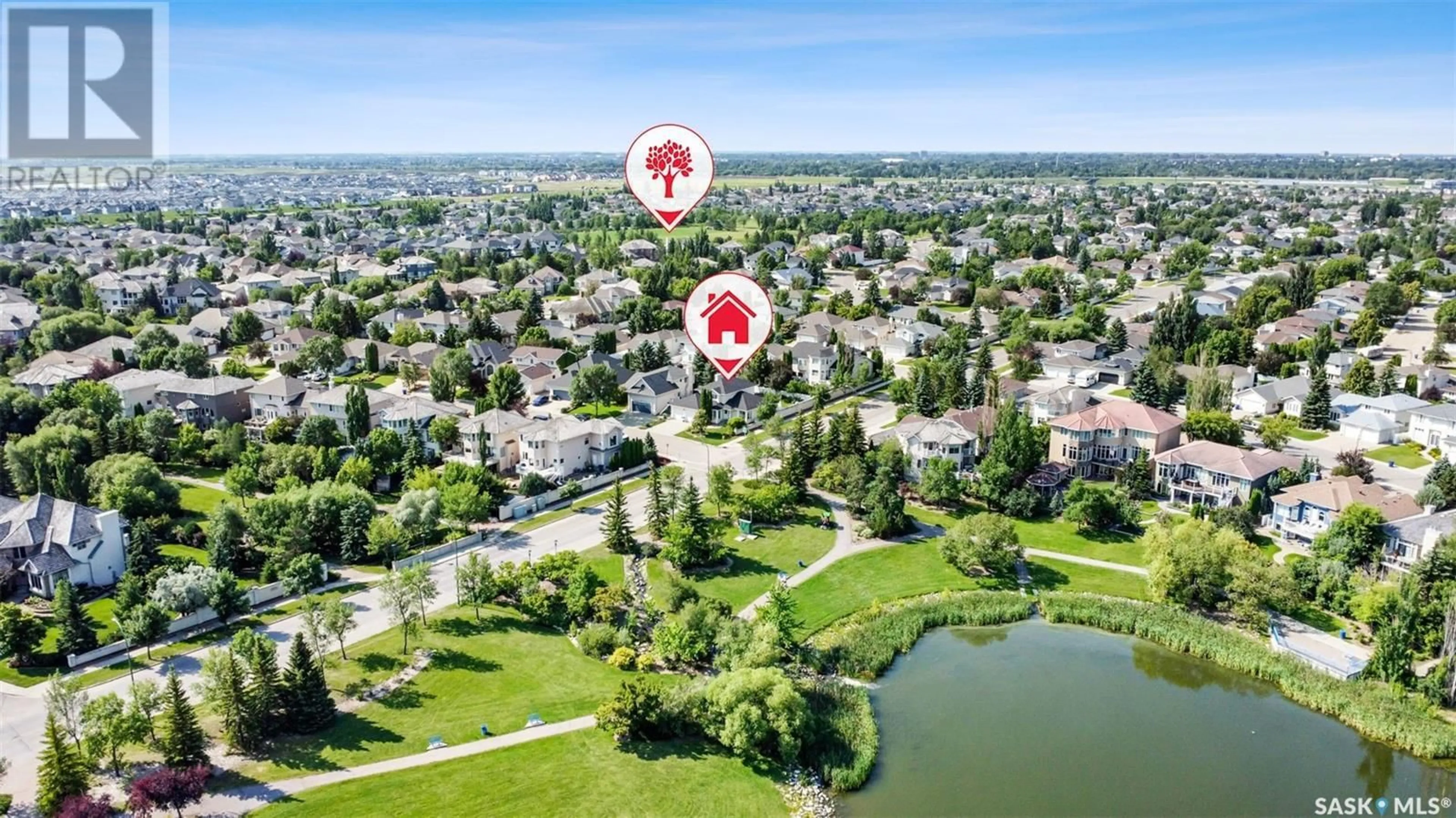431 COLLINS CRESCENT, Saskatoon, Saskatchewan S7N4K8
Contact us about this property
Highlights
Estimated ValueThis is the price Wahi expects this property to sell for.
The calculation is powered by our Instant Home Value Estimate, which uses current market and property price trends to estimate your home’s value with a 90% accuracy rate.Not available
Price/Sqft$301/sqft
Days On Market17 days
Est. Mortgage$2,658/mth
Tax Amount ()-
Description
Welcome to 431 Collins Crescent! This stunning home, situated on a spacious lot in the desirable Arbor Creek neighborhood, offers breathtaking park and water views from both the living room and bedroom. Just steps from John Avant Park and within walking distance to schools, shopping, and all amenities, this former Boychuk showhome is impeccably maintained and boasts great curb appeal. The main floor features an open foyer with abundant natural light, a convenient office, and spacious living and formal dining areas with hardwood floors and a vaulted ceiling. The large family room includes a natural gas fireplace, and the oak kitchen offers ample countertops, cabinets, and backsplash. The upper level includes three generous-sized bedrooms, with the master bedroom featuring a five-piece bath with a jacuzzi tub and a walk-in closet. The hallway bathroom includes a skylight and built-in linen closet. The fully developed basement offers a large family room, a game room with a wet bar, a fourth bedroom, and a four-piece bath with tile flooring. The mature, landscaped backyard features a large deck, patio with pergola, and easy access from the patio door for private and comfortable entertaining. Additional features and upgrades include shingles (2022), water heater (2020), central AC, central vacuum, underground sprinkler system, and an oversized double garage with double doors. Shows 10/10! Call for an appointment to view this spectacular property! (id:39198)
Property Details
Interior
Features
Second level Floor
Bedroom
16 ft ,2 in x 12 ft ,10 inBedroom
9 ft ,4 in x 11 ft ,4 in4pc Bathroom
5pc Ensuite bath
Property History
 45
45


