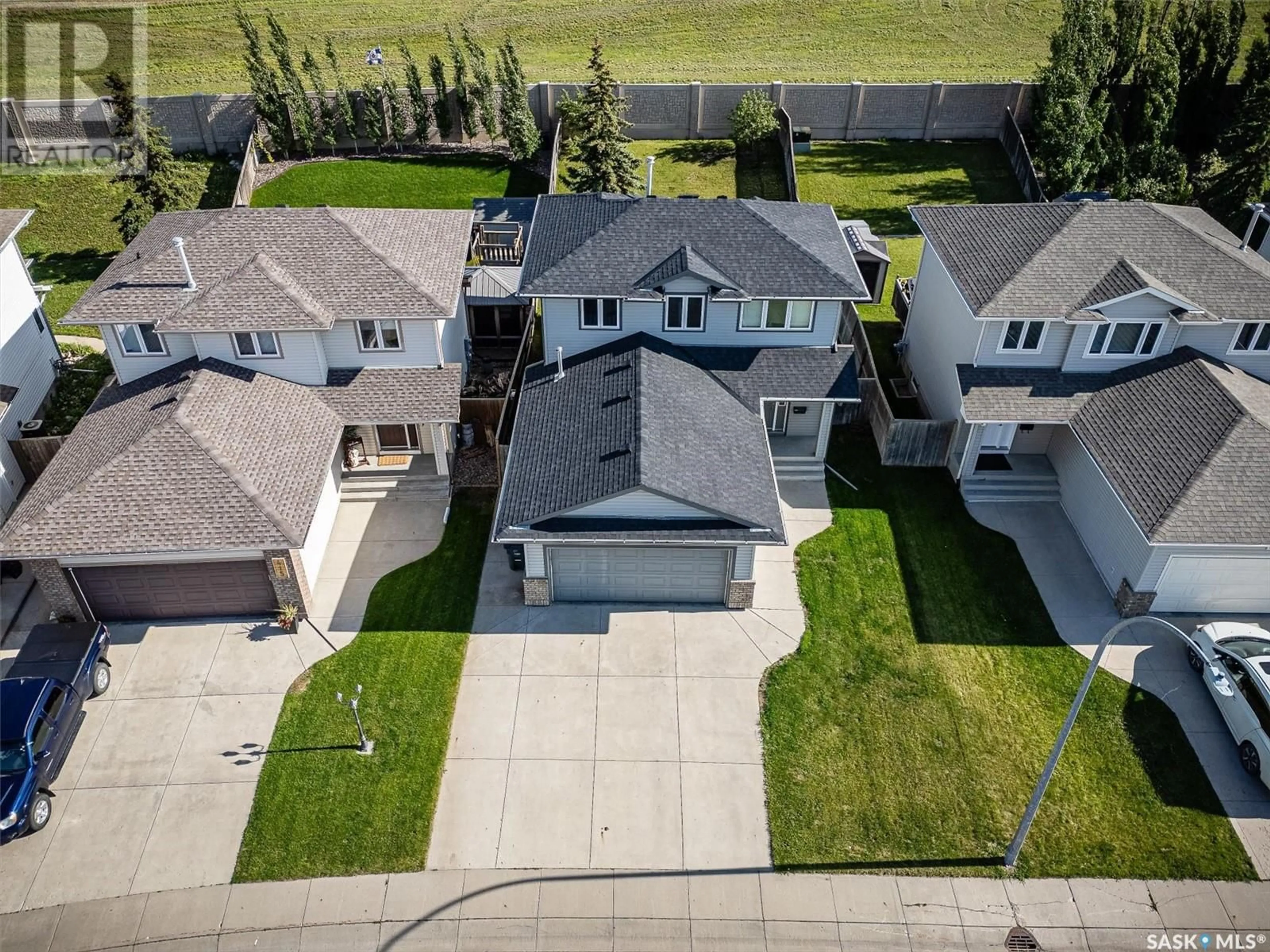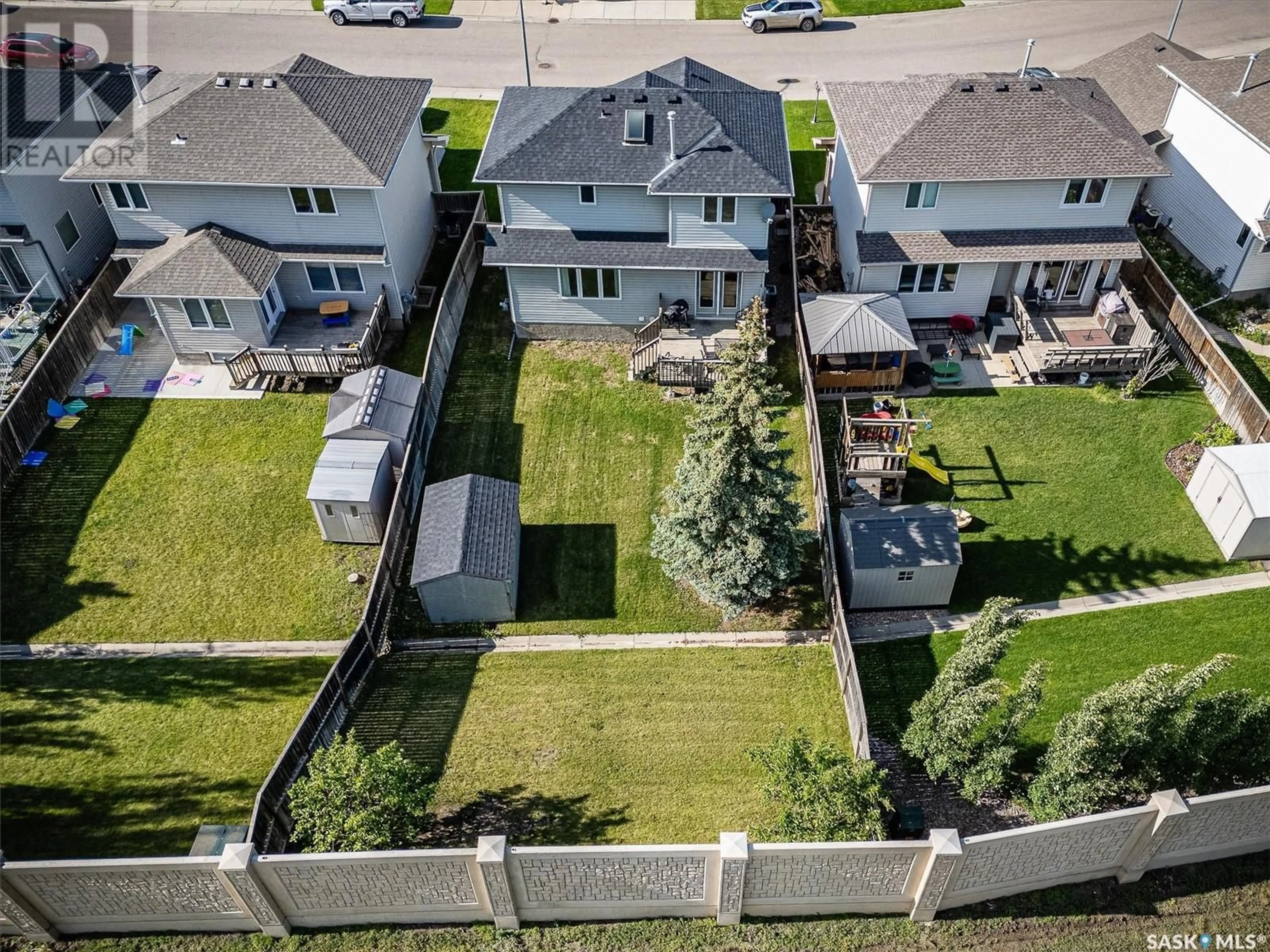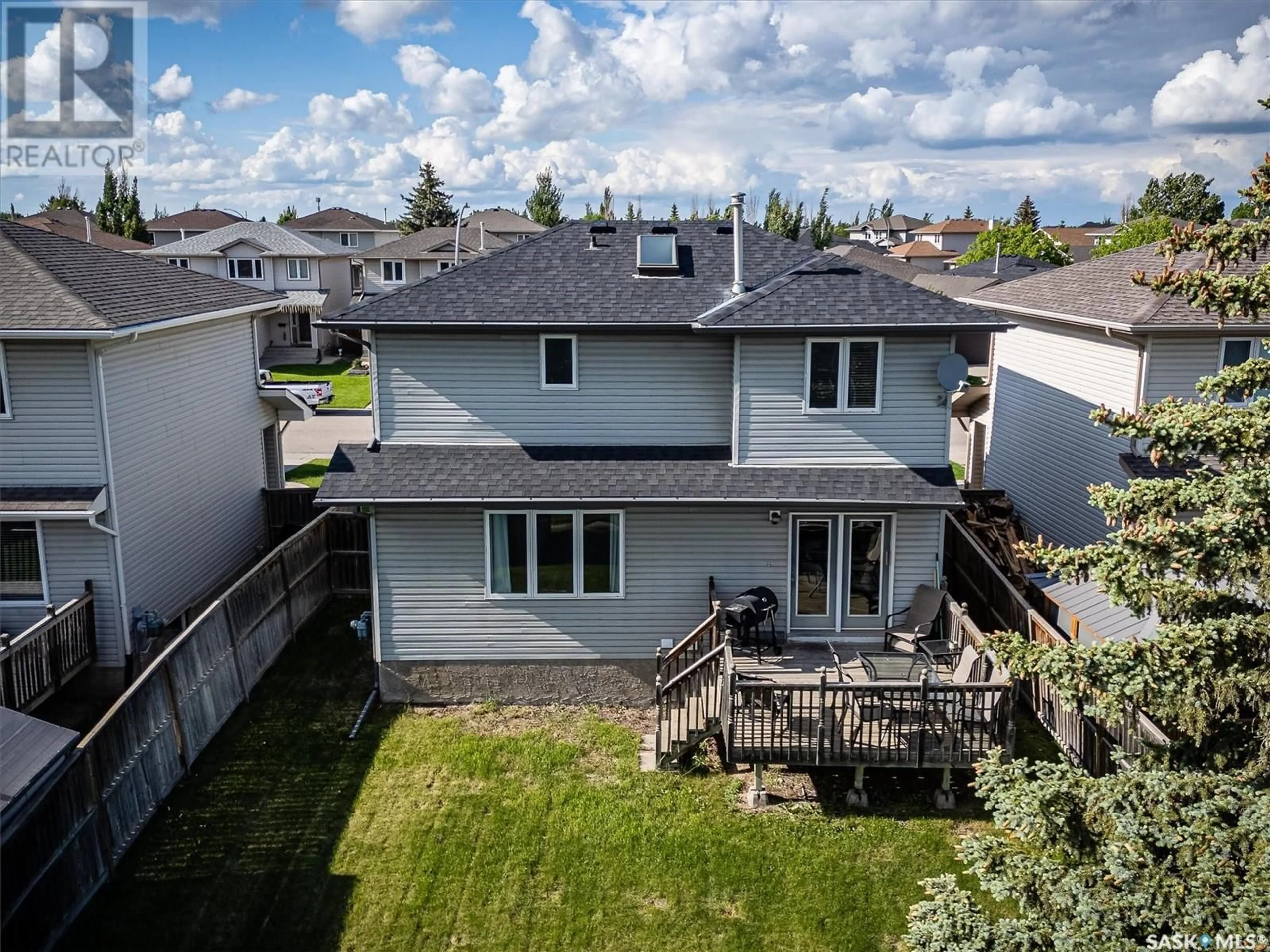419 Buckwold COVE, Saskatoon, Saskatchewan S7N4V9
Contact us about this property
Highlights
Estimated ValueThis is the price Wahi expects this property to sell for.
The calculation is powered by our Instant Home Value Estimate, which uses current market and property price trends to estimate your home’s value with a 90% accuracy rate.Not available
Price/Sqft$362/sqft
Est. Mortgage$2,039/mo
Tax Amount ()-
Days On Market193 days
Description
Welcome to your dream home in the desirable Arbor Creek neighborhood of Saskatoon! This stunning 1310 sq. ft. two-storey residence is move-in ready and perfect for families. Step inside to a beautiful ceramic-tiled foyer that warmly welcomes your guests. The spacious living room is ideal for relaxation and entertaining, while the excellent family kitchen, featuring garden doors that open to a deck, offers seamless indoor-outdoor living in your south-facing backyard. Upstairs, the master bedroom boasts a 3-piece ensuite and a well-organized walk-in closet. Two additional bedrooms and a 4-piece bathroom with a skylight complete the upper level, providing ample space for the whole family. The thoughtfully designed lower level includes a cozy family room, an additional bedroom, and a room with roughed-in plumbing for a future bathroom, offering potential for customization. Additional highlights include central air conditioning, underground sprinklers, and a heated, insulated two-car attached garage. Don't miss out on this fantastic opportunity to own a beautiful home in Arbor Creek. (id:39198)
Property Details
Interior
Features
Second level Floor
Primary Bedroom
11 ft x 14 ft3pc Bathroom
Bedroom
9 ft x 10 ft4pc Bathroom





