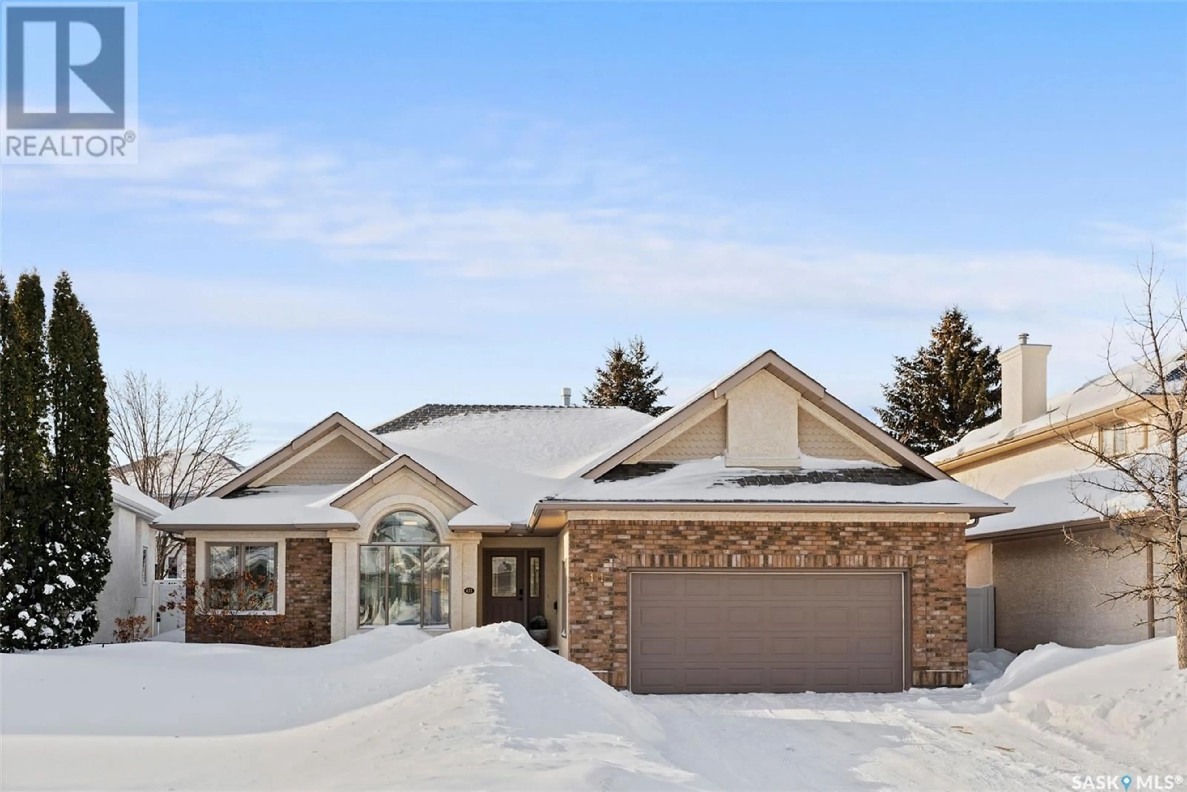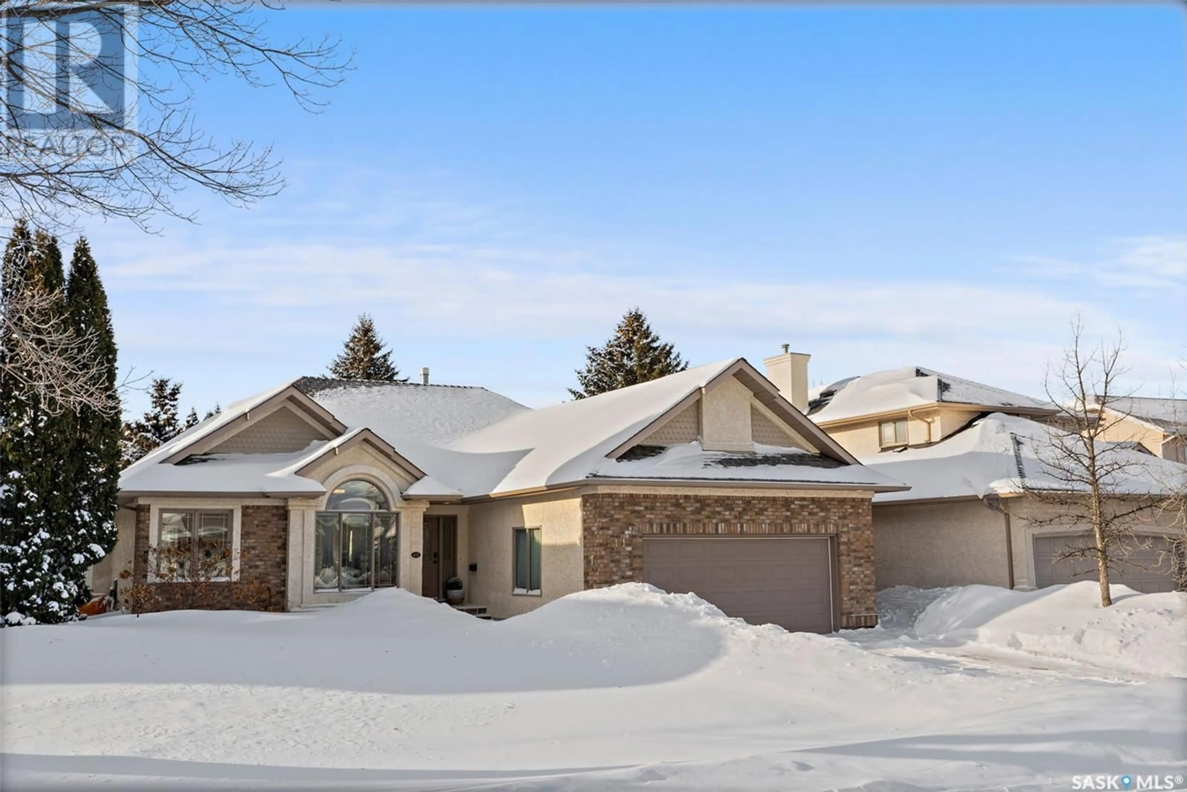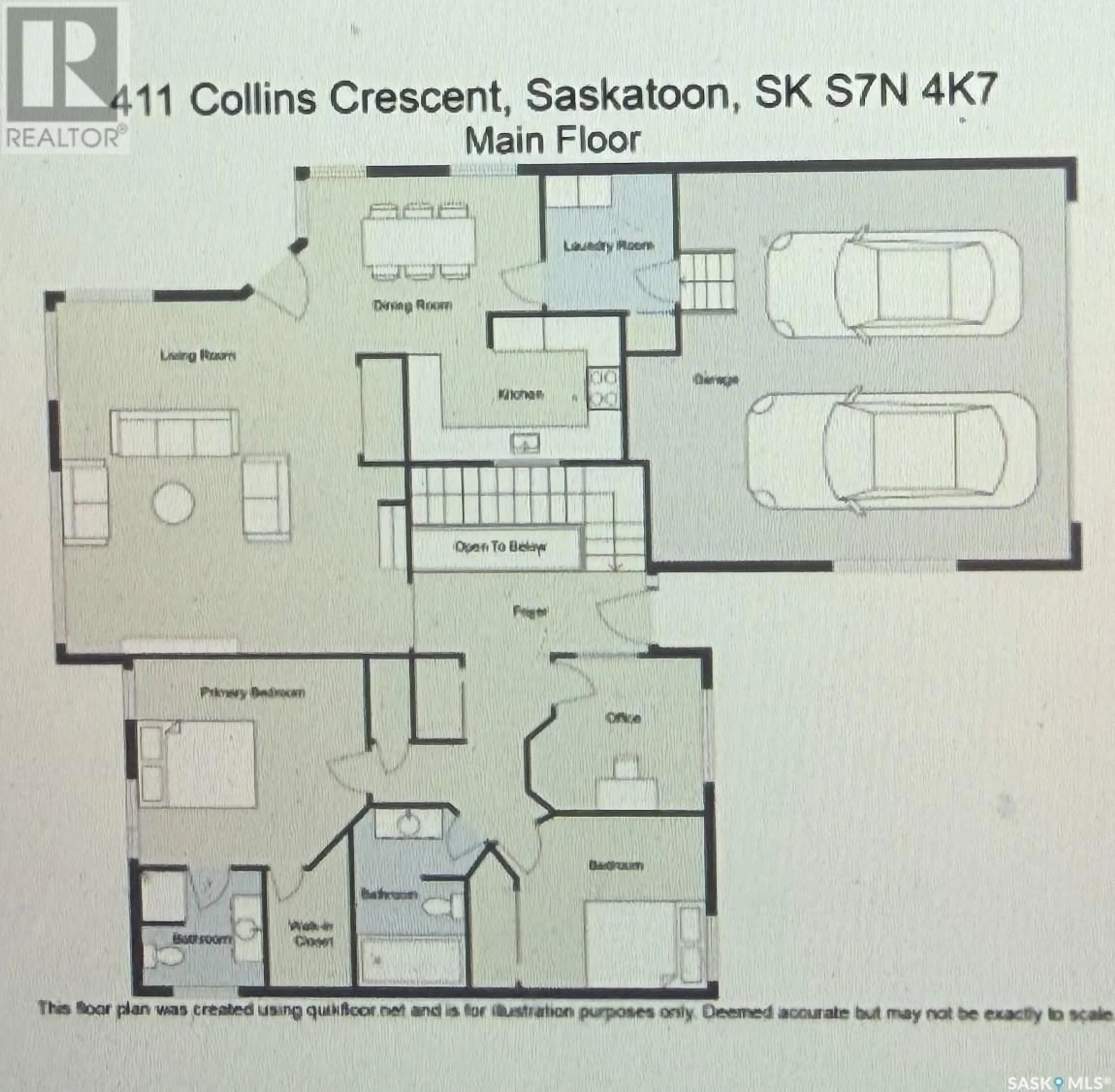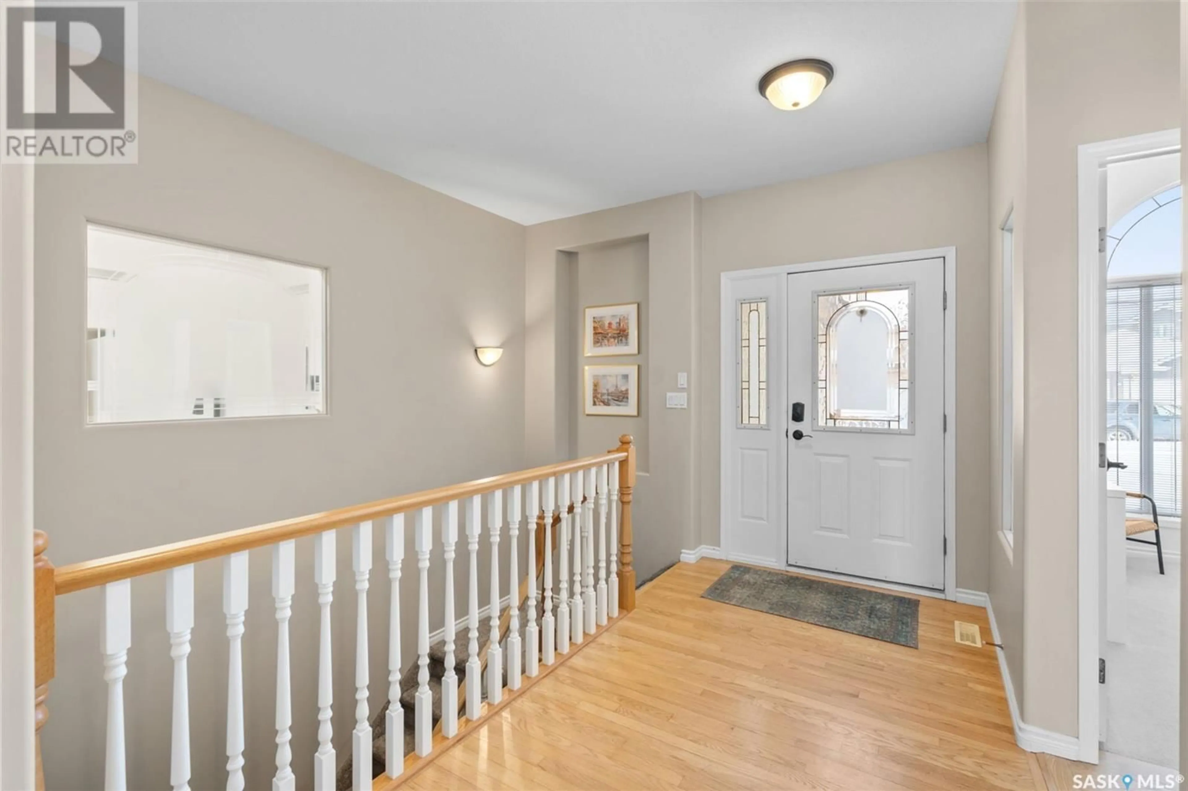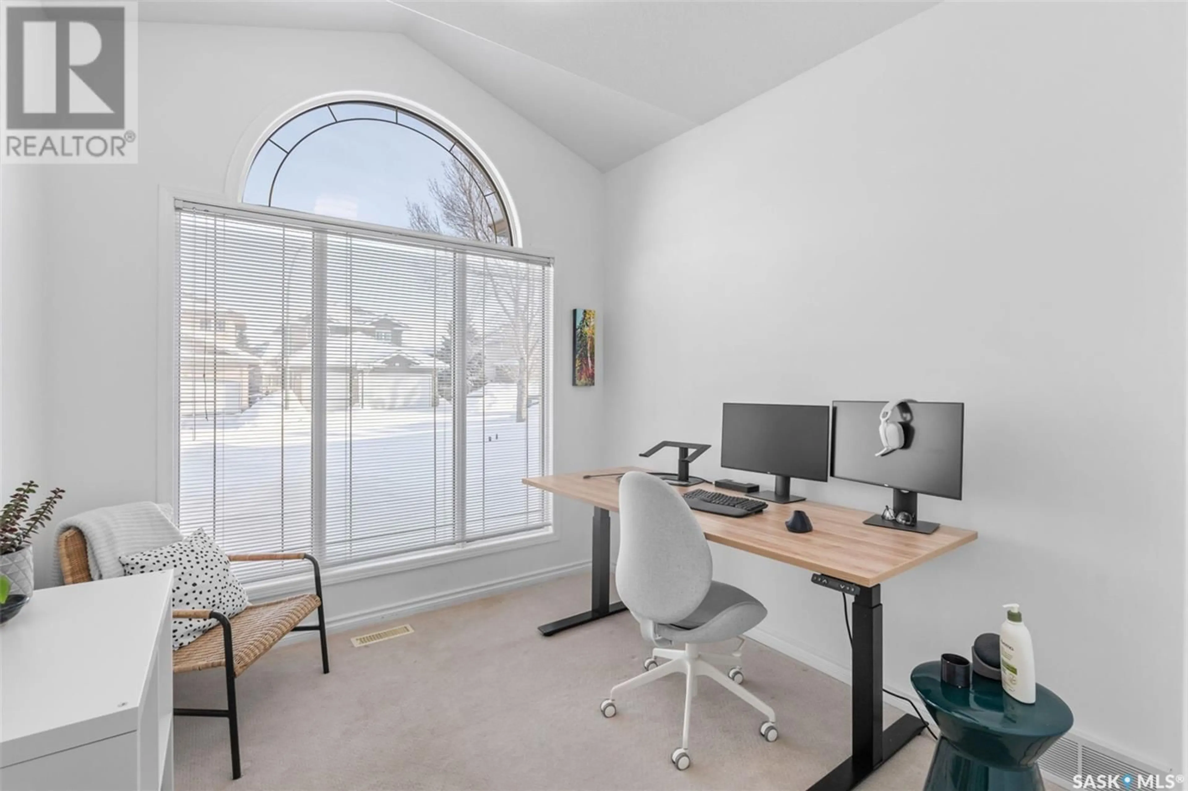411 Collins CRESCENT, Saskatoon, Saskatchewan S7N4K7
Contact us about this property
Highlights
Estimated ValueThis is the price Wahi expects this property to sell for.
The calculation is powered by our Instant Home Value Estimate, which uses current market and property price trends to estimate your home’s value with a 90% accuracy rate.Not available
Price/Sqft$418/sqft
Est. Mortgage$2,791/mo
Tax Amount ()-
Days On Market7 days
Description
Welcome to 411 Collins Crescent, a stunning 1,554 sq. ft. bungalow with a timeless stucco and brick exterior, nestled in the desirable neighborhood of Arbor Creek. This beautifully designed home features an open-concept floor plan with soaring 9-foot ceilings, elegant hardwood floors, and a warm, inviting ambiance. The main floor offers two spacious bedrooms plus a versatile office, which can easily function as a third bedroom. The primary suite boasts a walk-in closet and a private 3-piece ensuite, providing a peaceful retreat. A formal dining room offers the perfect setting for entertaining, while the heritage-style kitchen provides ample cabinetry and comes fully equipped with all appliances included. The expansive living room is highlighted by a cozy gas fireplace, hardwood flooring. Convenient main-floor laundry located just off the garage entrance. The four-piece main bathroom features a luxurious jetted tub, perfect for relaxation. The fully developed basement expands the living space, featuring a massive family room with a pool table (included), an additional bedroom, and a large open storage room—ideal for a home gym or hobby area. The mature, beautifully landscaped yard offers privacy and functionality, with a patio, underground sprinklers, and vinyl fencing on two sides. A natural gas BBQ hookup makes outdoor entertaining effortless. The home is also equipped with central air conditioning for year-round comfort. The double attached garage, measuring 22’ x 22’, Heated, provides ample space for parking a full sized truck ( see pics) and storage. Situated in a quiet, family-friendly community close to parks, schools, and all essential amenities, this exceptional bungalow combines elegance, comfort, and convenience. All appliances are included for added value and move-in readiness. Listed at $ 649,900MLS®. (id:39198)
Property Details
Interior
Features
Basement Floor
Games room
12'6 x 21'6Bedroom
12'9 x 10'63pc Bathroom
Utility room
21'9 x 17'2Property History
 46
46
