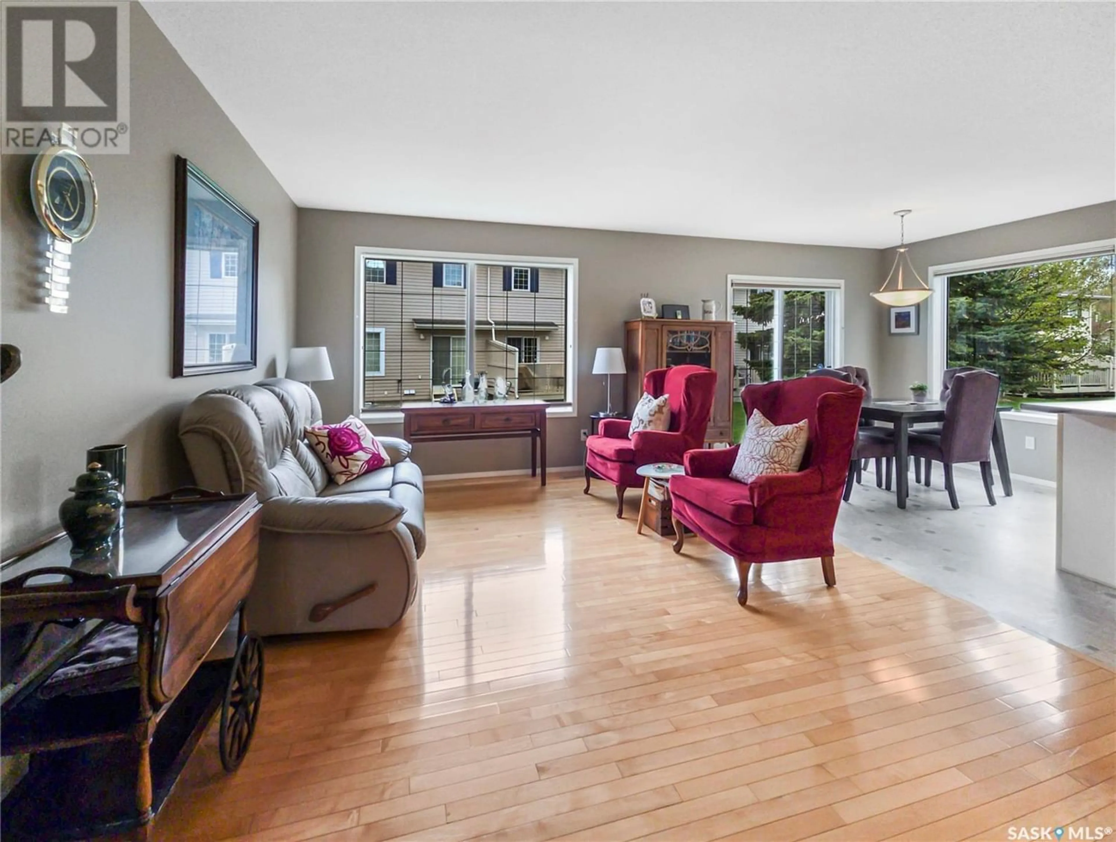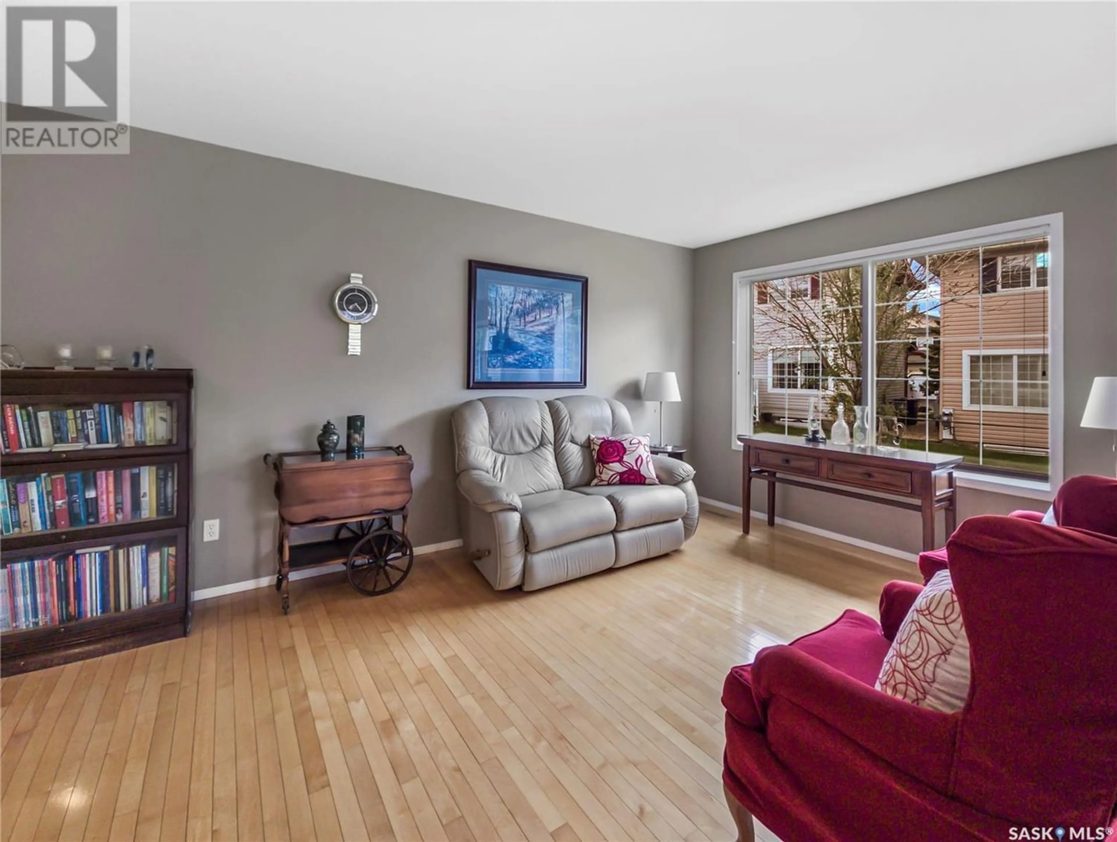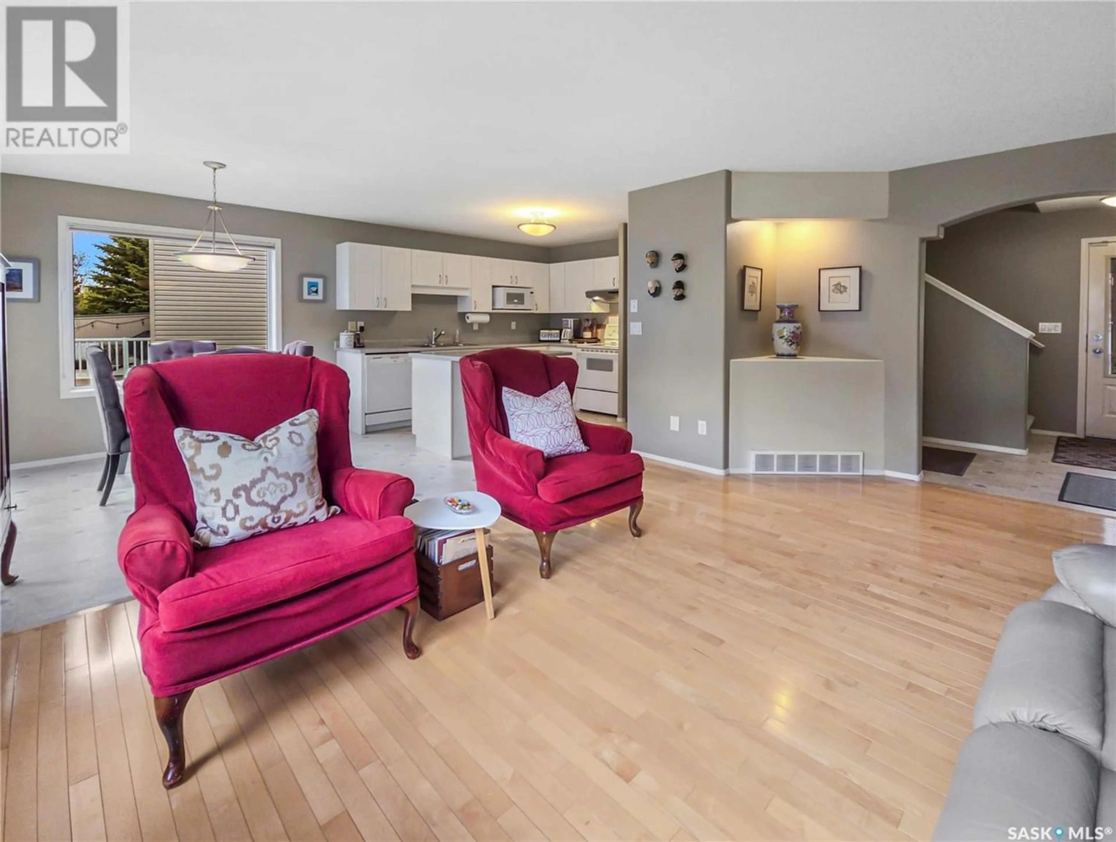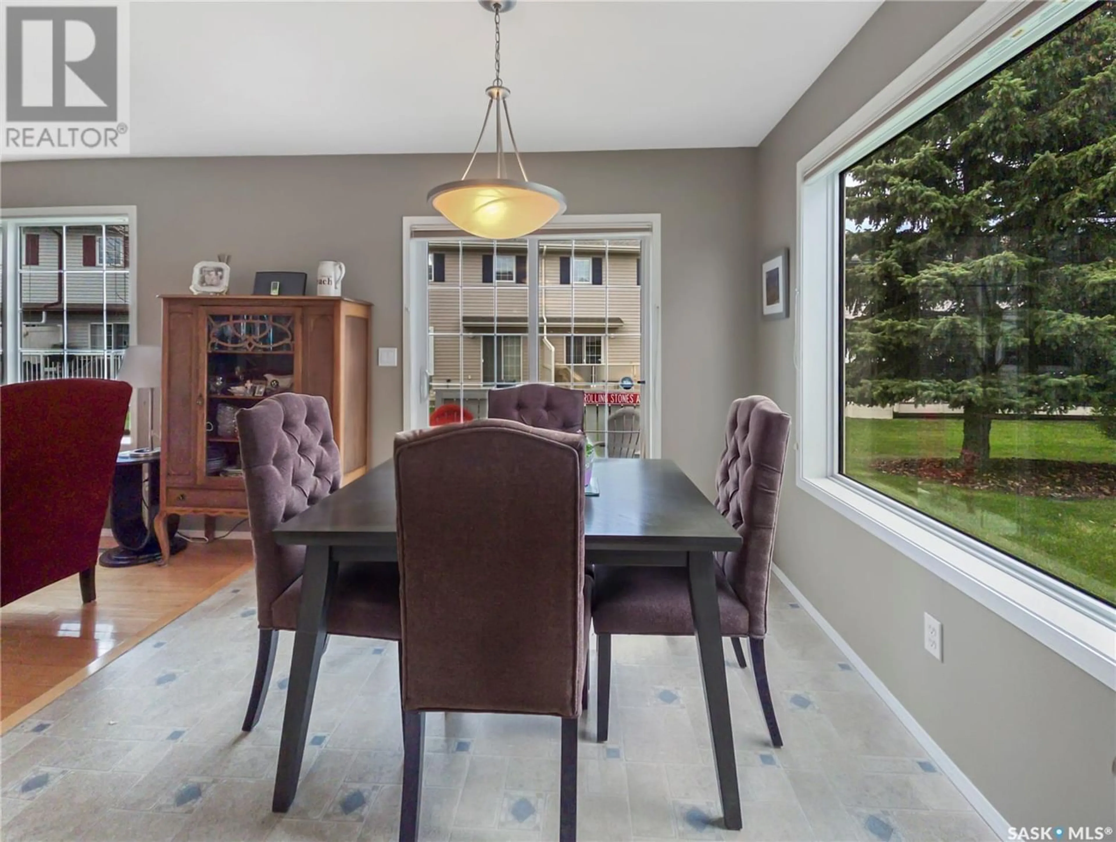238 615 Kenderdine ROAD, Saskatoon, Saskatchewan S7N4V1
Contact us about this property
Highlights
Estimated ValueThis is the price Wahi expects this property to sell for.
The calculation is powered by our Instant Home Value Estimate, which uses current market and property price trends to estimate your home’s value with a 90% accuracy rate.Not available
Price/Sqft$273/sqft
Est. Mortgage$1,601/mo
Maintenance fees$440/mo
Tax Amount ()-
Days On Market218 days
Description
Looking for spacious townhouse in an established neighbourhood? This 2-bedroom townhouse condo with 2 car attached garage and finished basement in Arbor Creek might be the right home for you. It is a corner unit with lots of natural light including large windows in the dining area with great park-like views. This floorplan is great whether you are transitioning from a single-family home or if you are looking to find more space. The main floor features an open feeling living/dining/kitchen area, kitchen island, 2 pc bathroom and direct access to the attached garage. On the 2nd floor, enjoy the spacious feeling bonus room with large windows, a large primary bedroom with walk-in closet and direct access to the main 4 pc bathroom, plus a second bedroom. The basement is great for entertaining guests, finding a quiet space and is finished with a large family room, 3 pc bathroom, and large laundry/utility room. The attached garage does not border the neighbour's garages on either side and is also insulated and drywalled. The location is close to schools, parks and greenspaces, and great for active living. Experience lots of shopping and services in the local neighbourhoods of Arbor Creek, Erindale, University Heights and Brighton. Check out the 360-degree tour with floorplan layout. (id:39198)
Property Details
Interior
Features
Second level Floor
Bonus Room
16' x 12'3"Primary Bedroom
15'7" x 10'8"Bedroom
11'2" x 9'6"4pc Bathroom
5' x 14'5"Condo Details
Inclusions




