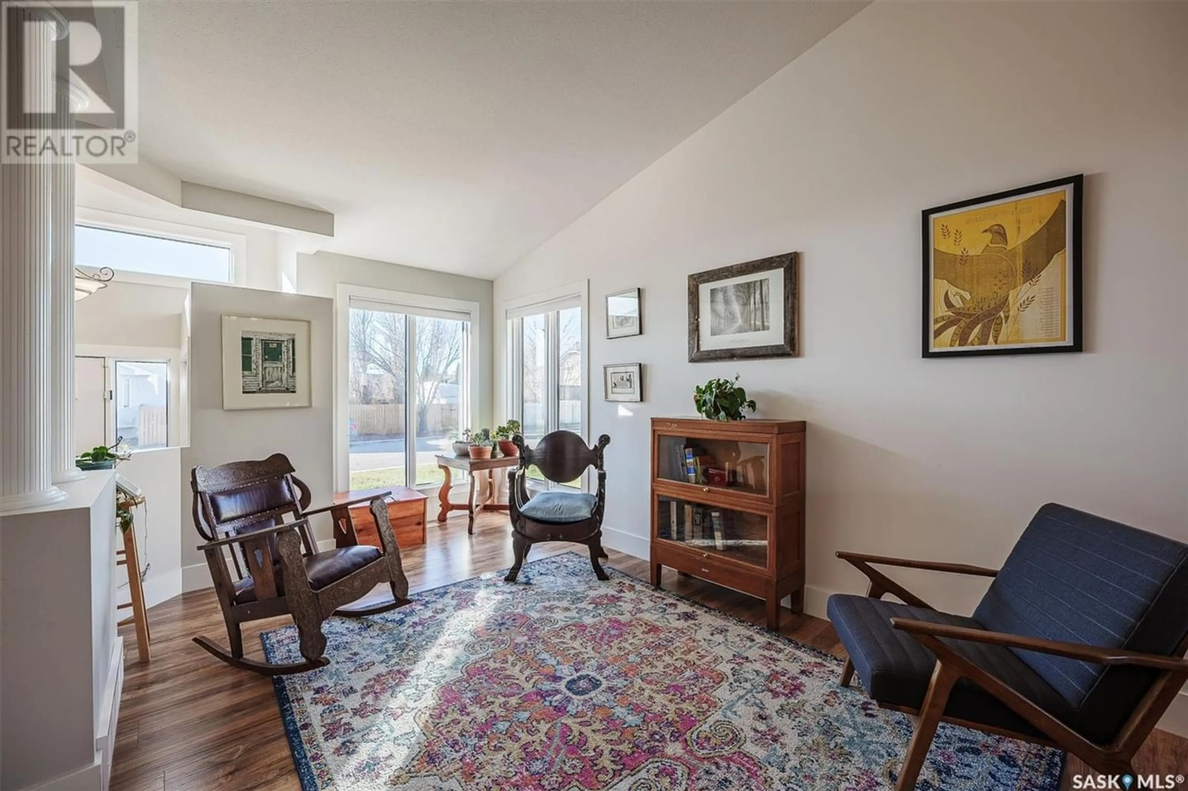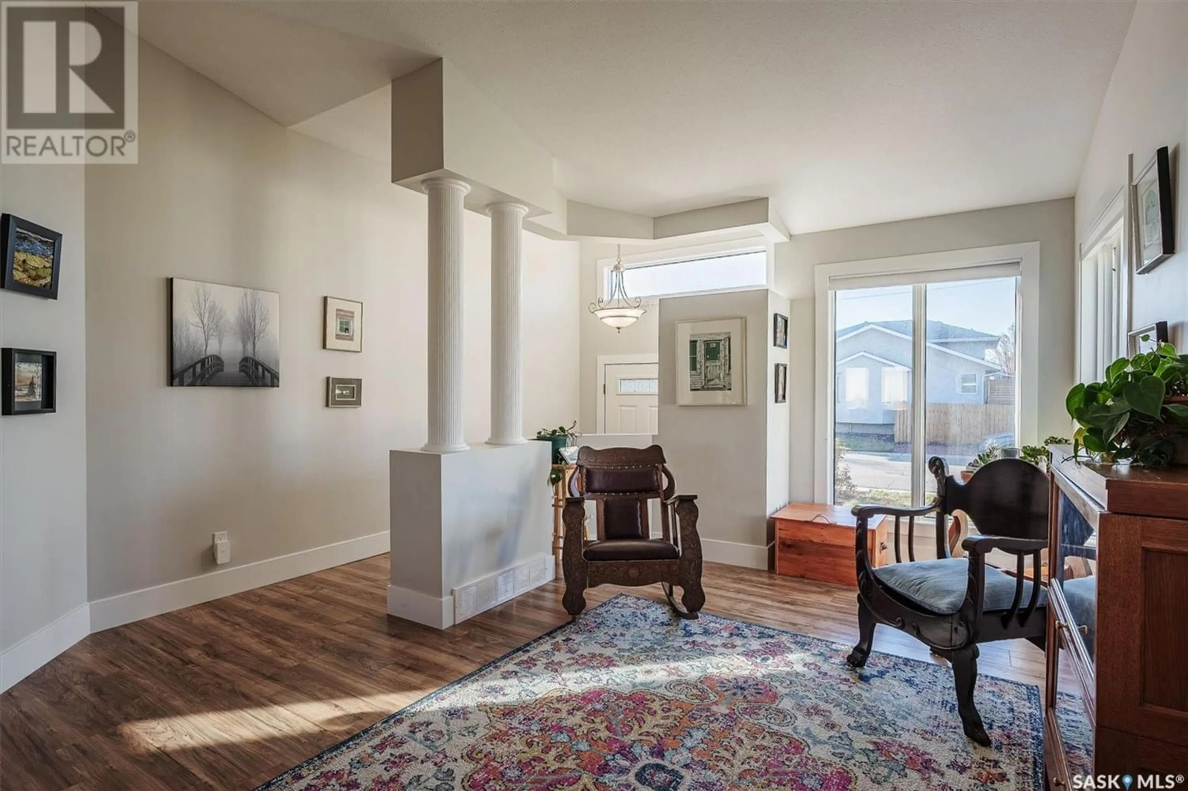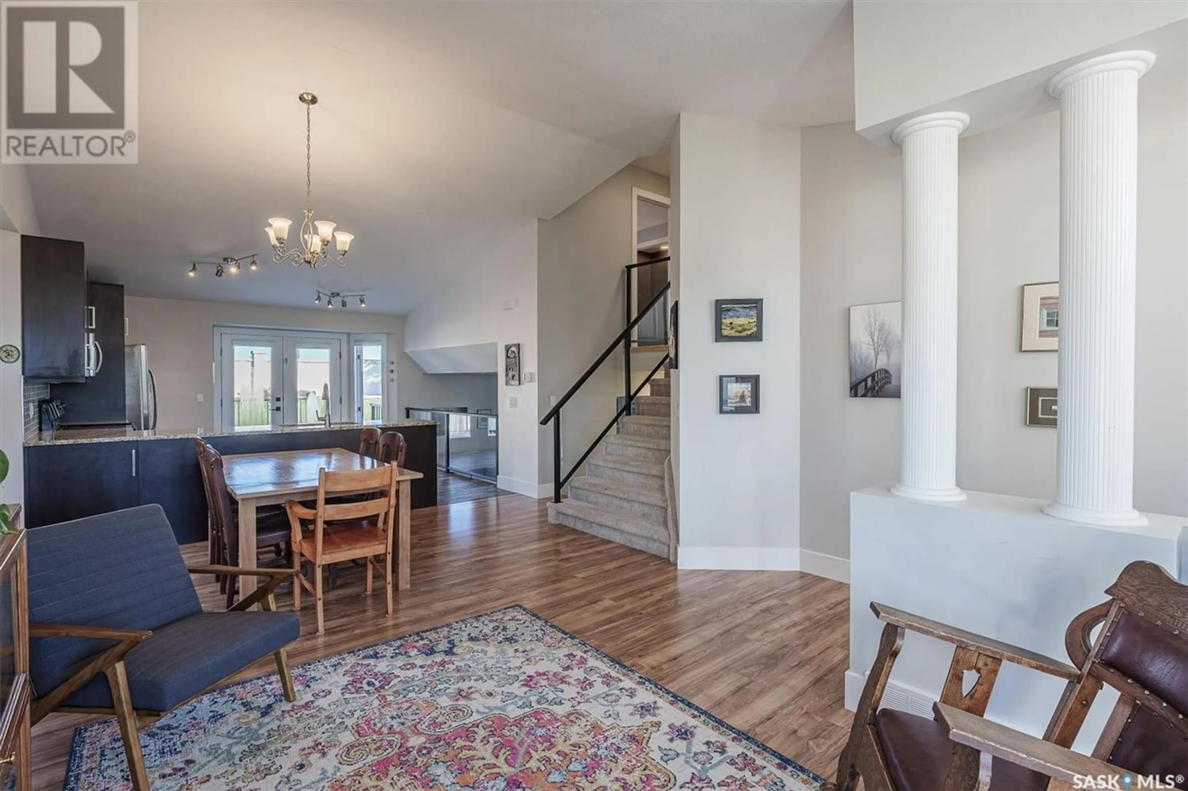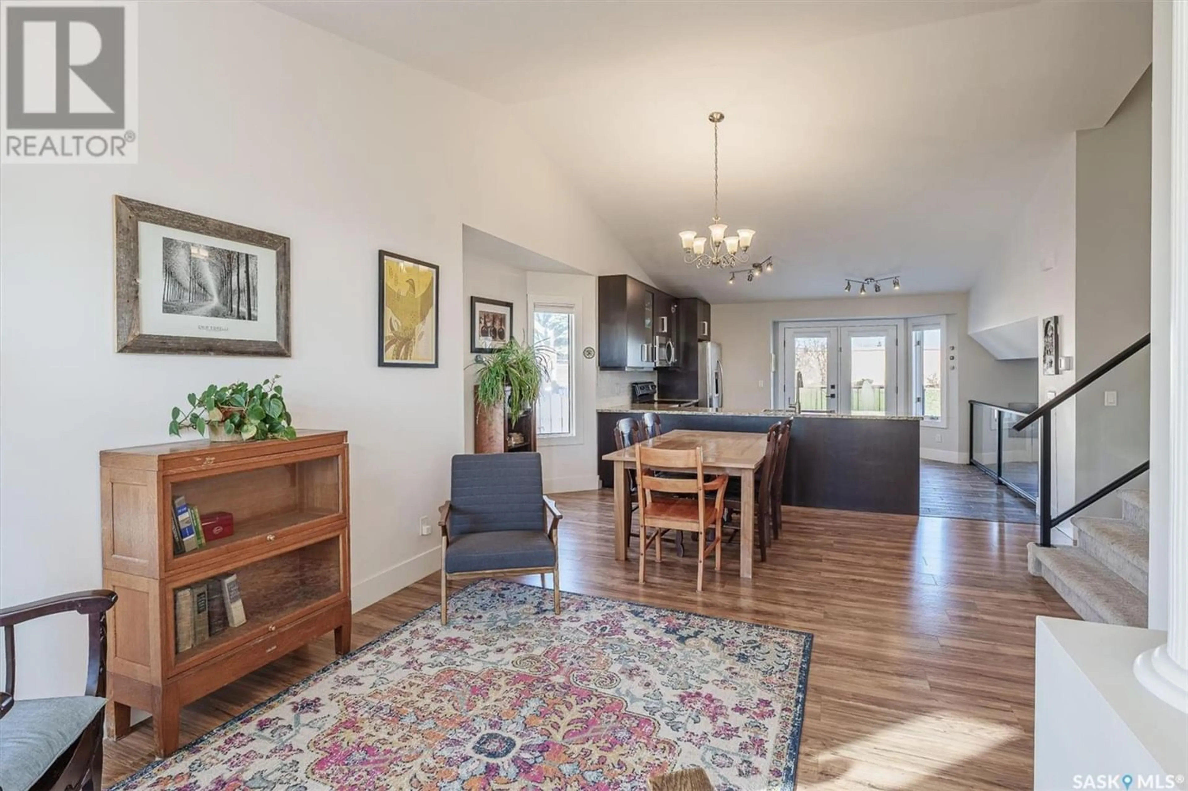219 Eastman COVE, Saskatoon, Saskatchewan S7N4L1
Contact us about this property
Highlights
Estimated ValueThis is the price Wahi expects this property to sell for.
The calculation is powered by our Instant Home Value Estimate, which uses current market and property price trends to estimate your home’s value with a 90% accuracy rate.Not available
Price/Sqft$295/sqft
Est. Mortgage$2,254/mo
Tax Amount ()-
Days On Market357 days
Description
**Open House Saturday January 6th, 2024 from 12-130pm** Welcome to 219 Eastman Cove in beautiful Arbor Creek. This 4-level split home is completely finished and includes 4 bedrooms, 3 bathrooms and a large 5th level crawl space great for all of your storage needs. The home is conveniently located to main arteries, amenities, is a cat walk away from beautiful Budz park and a block away from John Avant Park (Erindale Lake). Despite this great proximity to everything, it is found in a very private location, and backs the McCormack berm so you have neighbouring properties looking at you. The home has many updates including beautifully tiled bathrooms, a natural gas fireplace, a wide open kitchen with granite counter tops and stainless steel appliances and a large mudroom. The backyard includes an electrified shed on slab, with a large deck and patio. One side of the fence was recently updated with vinyl fencing. It is very private. This is a great family home in a wonderful location. Call now to schedule your private showings. (id:39198)
Property Details
Interior
Features
Third level Floor
Den
8'5" x 11'0"Living room
18'3" x 12'2"Mud room
7'5" x 7'2"3pc Bathroom
5'0" x 8'0"




