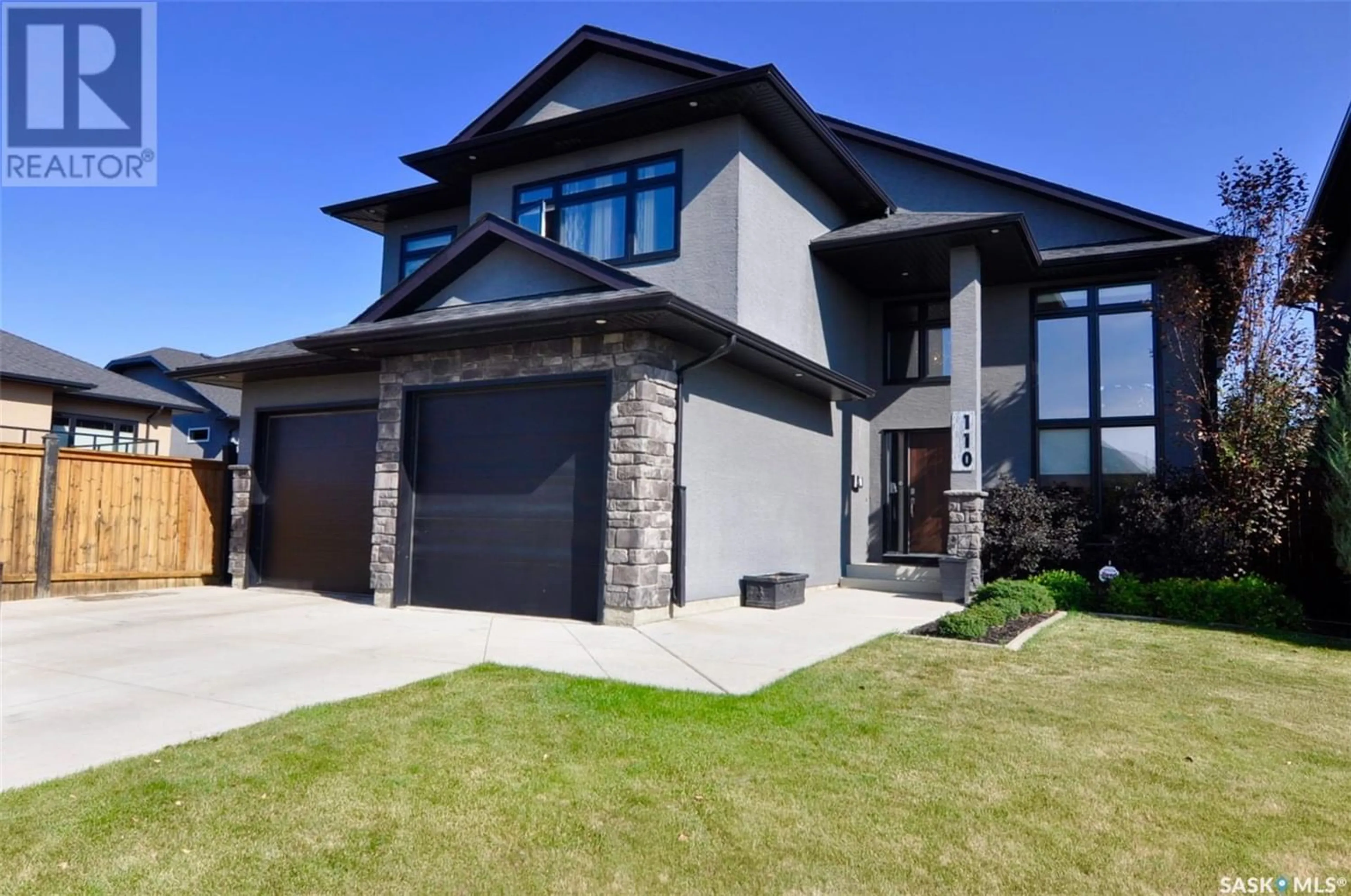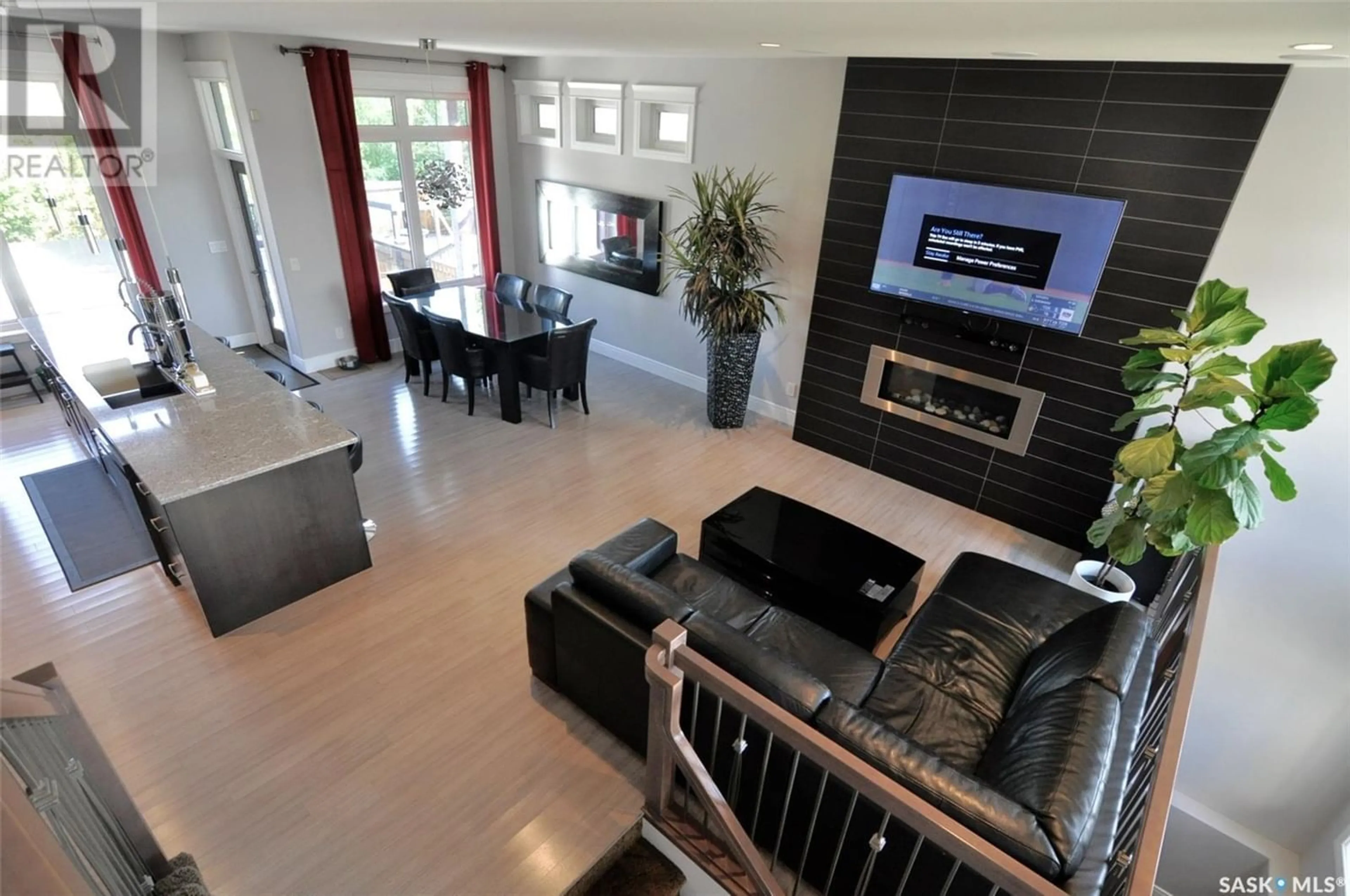110 Wright CRESCENT, Saskatoon, Saskatchewan S7N2C9
Contact us about this property
Highlights
Estimated ValueThis is the price Wahi expects this property to sell for.
The calculation is powered by our Instant Home Value Estimate, which uses current market and property price trends to estimate your home’s value with a 90% accuracy rate.Not available
Price/Sqft$404/sqft
Est. Mortgage$2,834/mo
Tax Amount ()-
Days On Market282 days
Description
Location, Location!! Lovely curb appeal on this 1633 sq ft modified bilevel. Situated on Wright Crescent in much sought after Arbor Creek. Close to schools, parks, walking trails, lake and all amenities. Features 3 bedrooms, 2 baths, Primary bedroom is huge! Features 3 piece ensuite, walk in closet. Main floor features open concept kitchen, dining room. livingroom with engineered hardwood flooring. 10 ft ceilings, loads of windows with south facing front. Large sit up island in kitchen with quartz countertops. New black stainless appliances within the last year. Windows at back overlook stunning back yard oasis featuring hot tub, above ground heated pool installed within the last 2 years, lovely maintenance free deck. Lush landscaping for privacy. Gas hookup for barbecue.Basement is unfinished. Roughed in plumbing...large windows. The garage is oversized and completely finished and wired for future heater. Brand new garage door openers and remotes. This home comes with central air, new electrolux central vac and attachments , u/g sprinklers, garage door openers. Beautiful street appeal! (id:39198)
Property Details
Interior
Features
Second level Floor
Primary Bedroom
20' x 13'3pc Bathroom
Property History
 42
42


