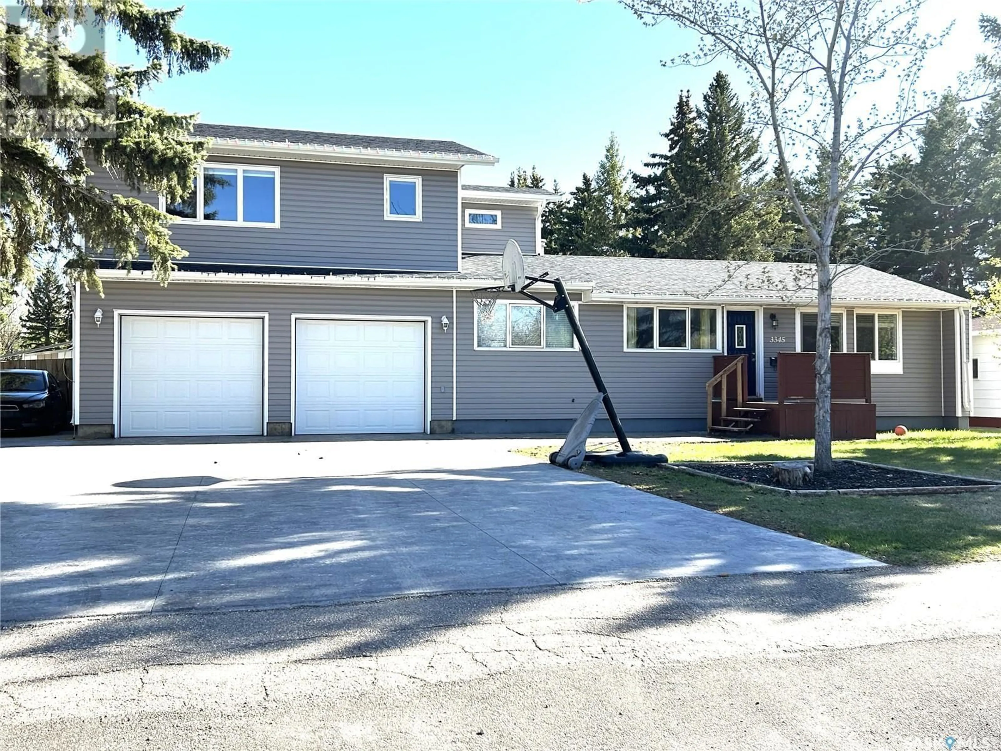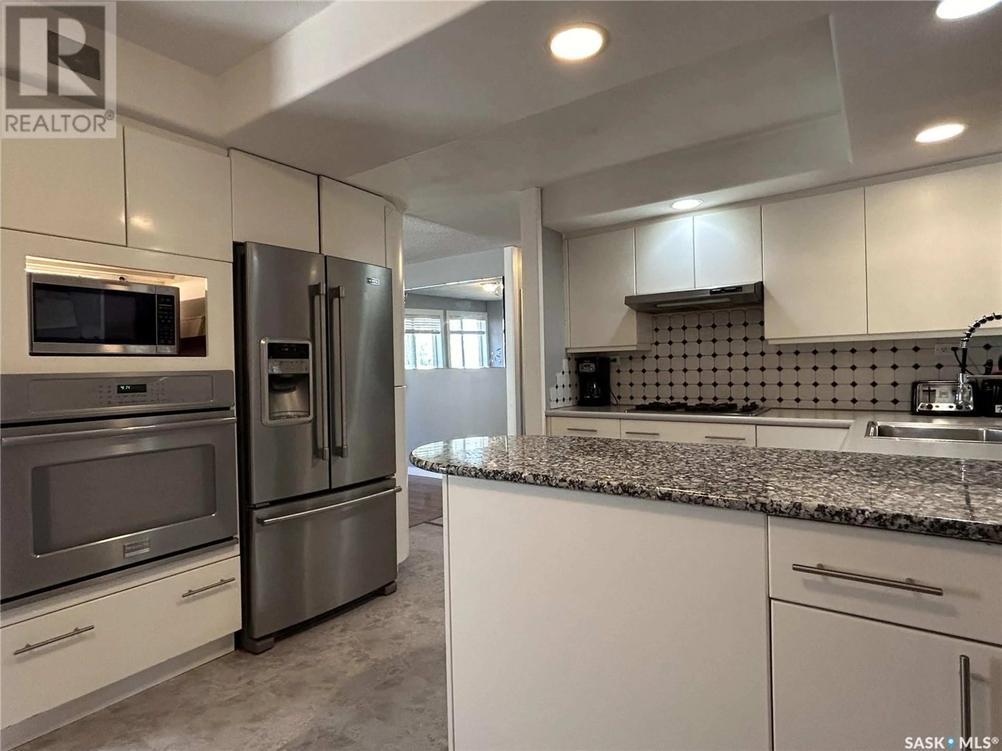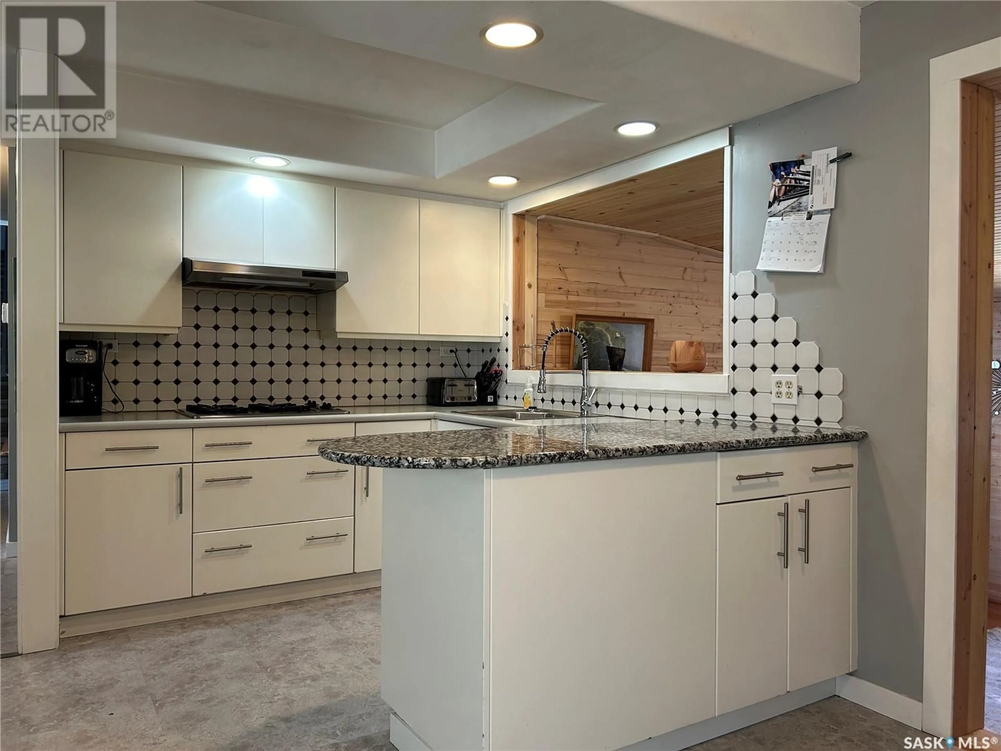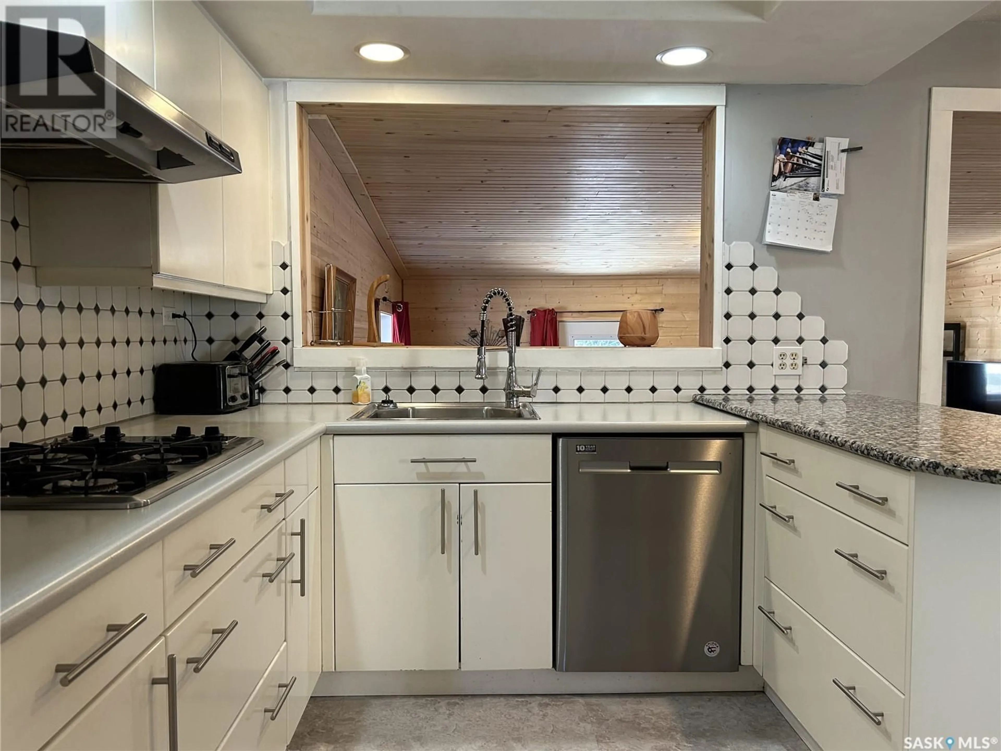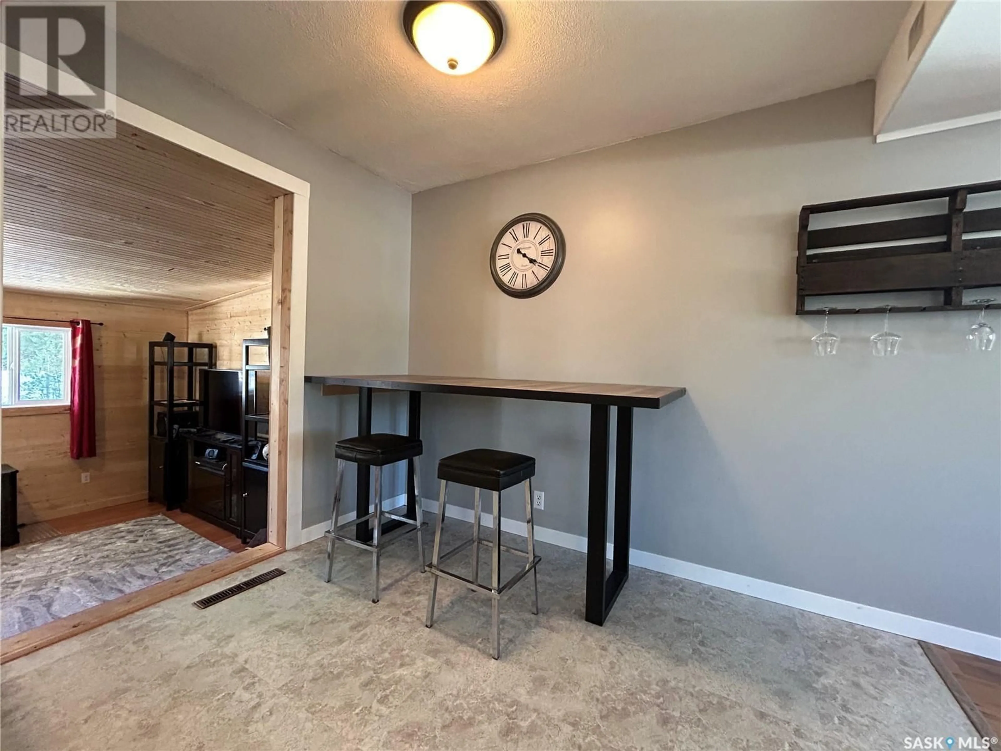3345 11th STREET W, Saskatoon, Saskatchewan S7M1K3
Contact us about this property
Highlights
Estimated ValueThis is the price Wahi expects this property to sell for.
The calculation is powered by our Instant Home Value Estimate, which uses current market and property price trends to estimate your home’s value with a 90% accuracy rate.Not available
Price/Sqft$335/sqft
Est. Mortgage$2,533/mo
Tax Amount ()-
Days On Market165 days
Description
This 5 bedroom home is located on a huge 1/2 acre lot at the end of a cul-de-sac in Montgomery Place. Double attached heated garage and 2nd storey addition completed in 2016. The garage has a 3rd overhead door to facilitate easy access to the backyard. 3rd level family room addition was completed in 2022. Effective age of this home is 1981 as per the City of Saskatoon. Features include Redl kitchen cabinets, granite counter top, stainless steel appliances, tile backsplash, huge en suite bath and walk-in closet in master bedroom, jet tubs up and down, large laundry/mud room, newer shingles, some newer windows and balcony off master bedroom. Main floor living room is currently being used as a dining room. The yard is truly amazing. Vinyl fence, lots of stamped concrete, garden area, firepit and several storage sheds. Another great feature of this property is the 30' x 30' OSB lined heated shop at the back of the property. It has an 11' ceiling, 10' overhead door and an 8' overhead door. This property has tons of potential. (id:39198)
Property Details
Interior
Features
Second level Floor
Primary Bedroom
16 ft ,3 in x 14 ft ,6 inSunroom
12 ft ,3 in x 8 ft ,9 in5pc Bathroom
11 ft x 8 ft
