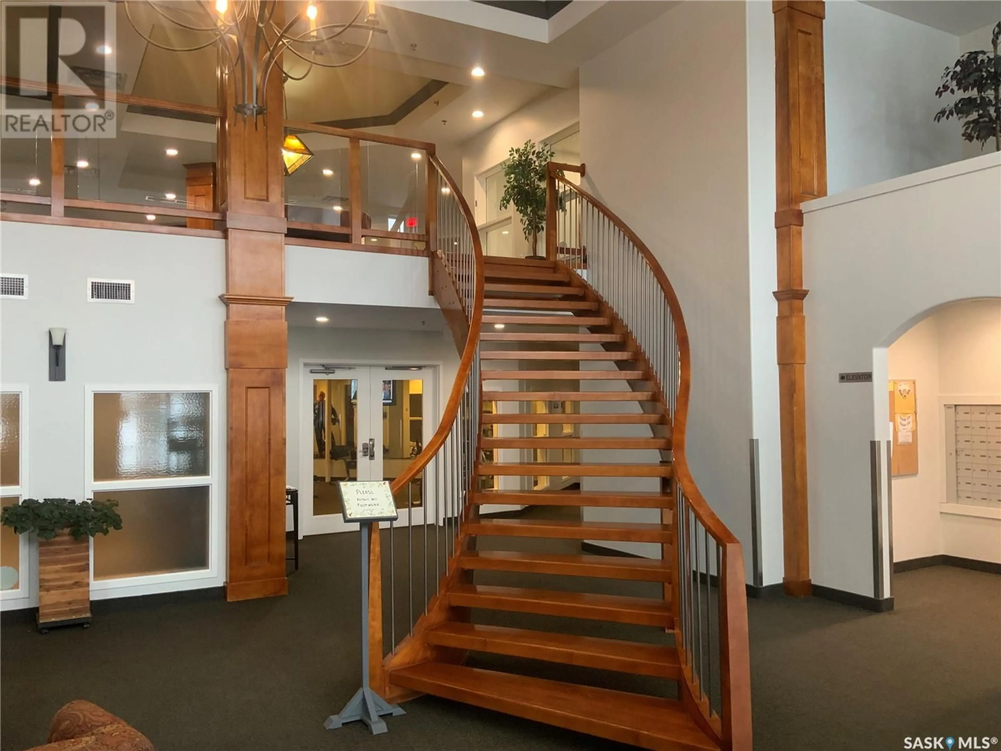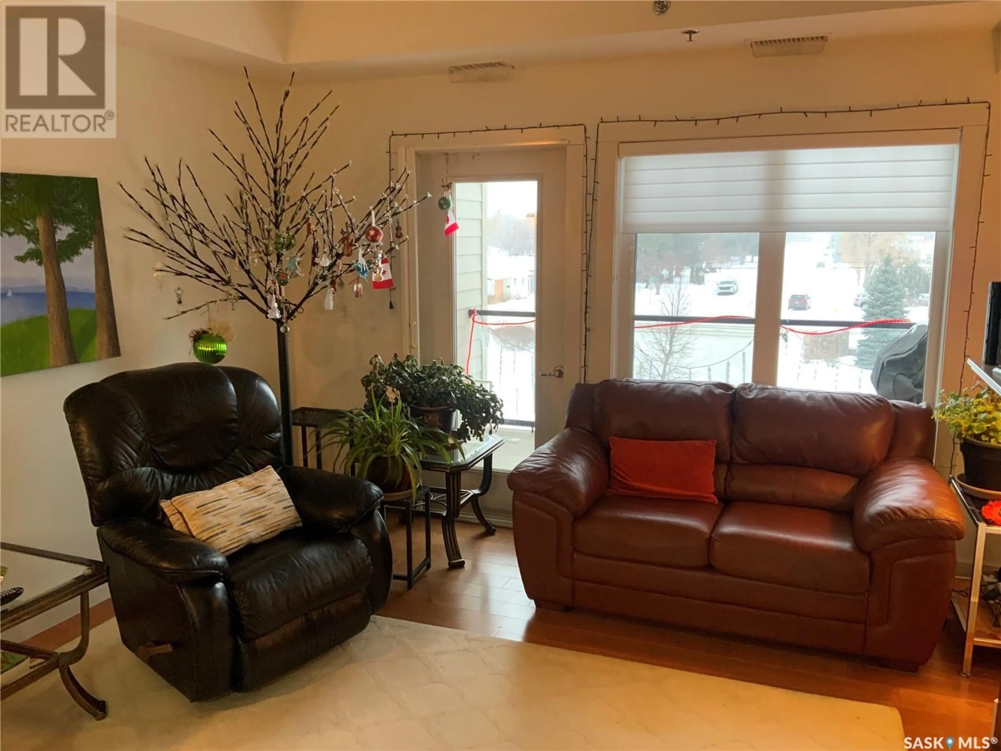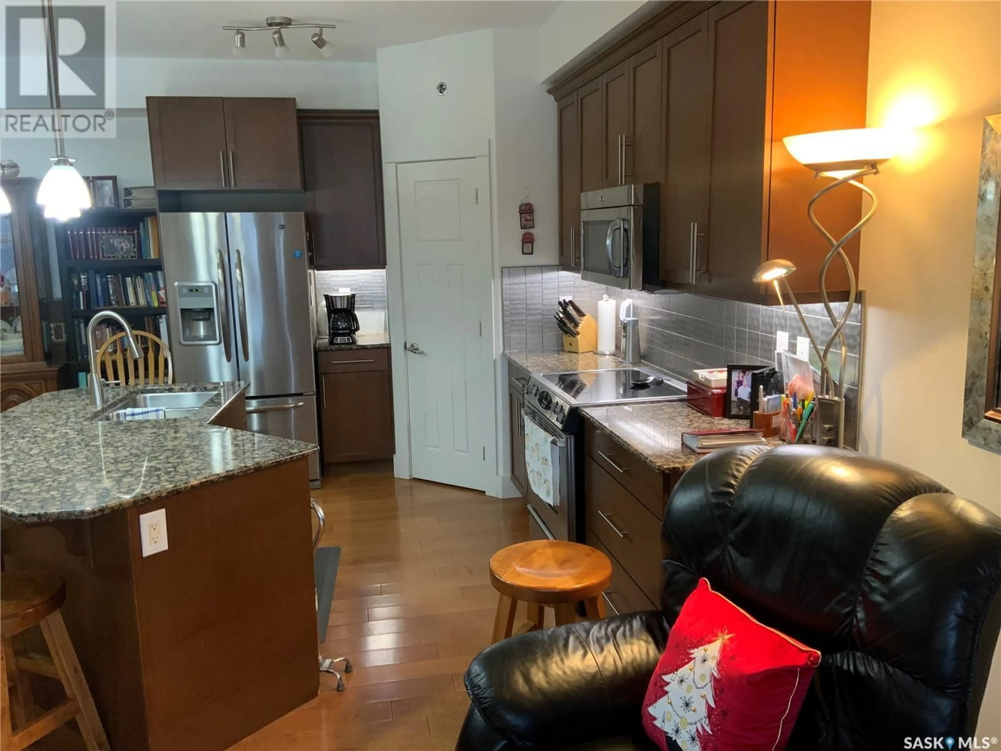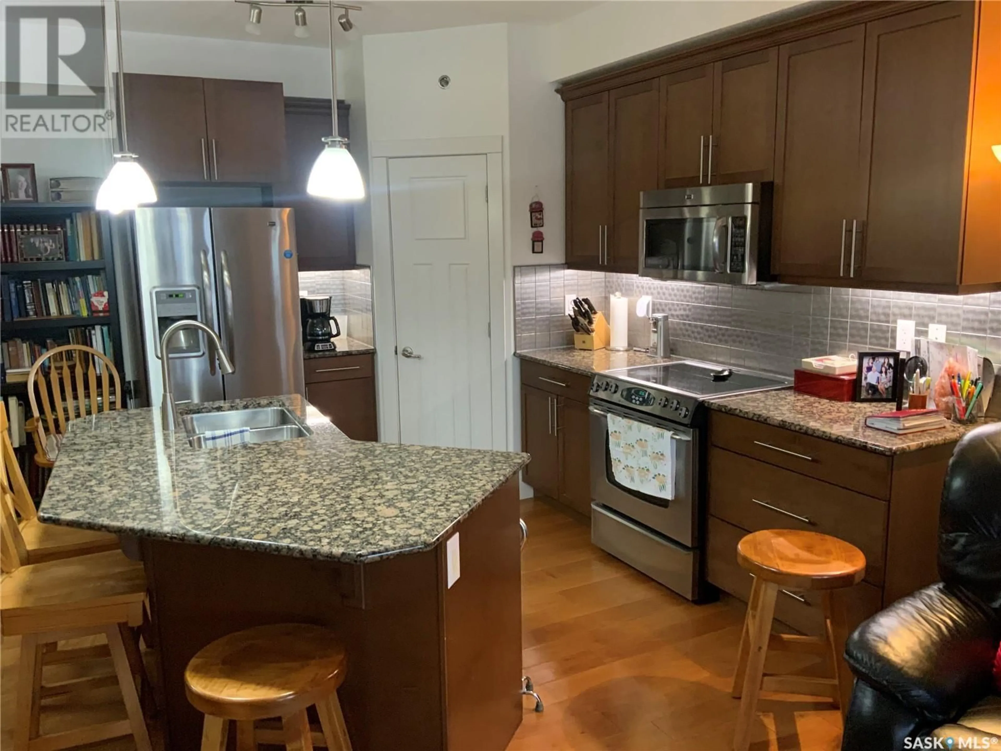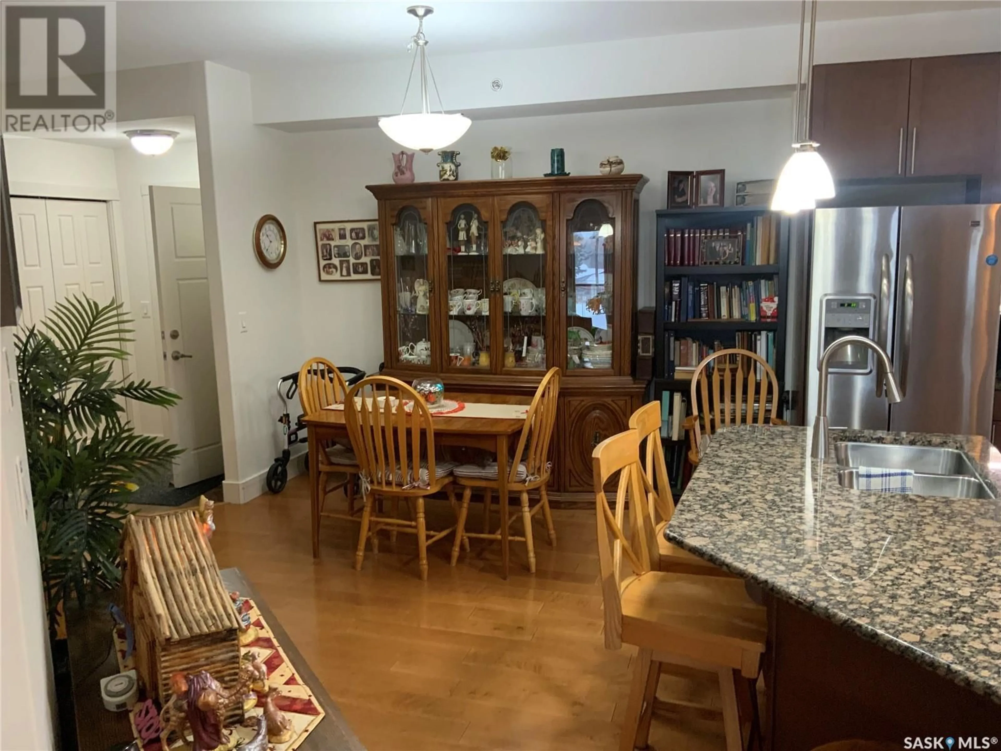310 1010 Ruth STREET E, Saskatoon, Saskatchewan S7J3R1
Contact us about this property
Highlights
Estimated ValueThis is the price Wahi expects this property to sell for.
The calculation is powered by our Instant Home Value Estimate, which uses current market and property price trends to estimate your home’s value with a 90% accuracy rate.Not available
Price/Sqft$331/sqft
Est. Mortgage$1,692/mo
Maintenance fees$570/mo
Tax Amount ()-
Days On Market12 days
Description
Welcome to “The Marigold” This top floor unit is 1189 sq ft , 9’ ceilings and an open floor plan. The kitchen has stainless steel appliances, large corner pantry and plenty of counter space. The living room features a natural gas fireplace and access to a good size balcony with a natural gas BBQ hook up. 2 bedrooms , 2 bathrooms and a large laundry/storage room. The condo also has an elevator, fitness room, banquet room, guest suites, hobby room and a car wash. (id:39198)
Property Details
Interior
Features
Main level Floor
Living room
13 ft x 12 ft ,6 inKitchen
10 ft ,6 in x 13 ft ,3 inDining room
11 ft x 11 ft ,6 inPrimary Bedroom
12 ft x 13 ft ,6 inCondo Details
Amenities
Exercise Centre, Guest Suite
Inclusions
Property History
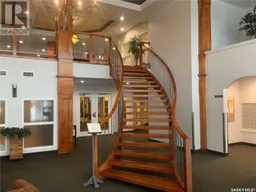 39
39
