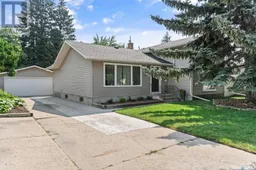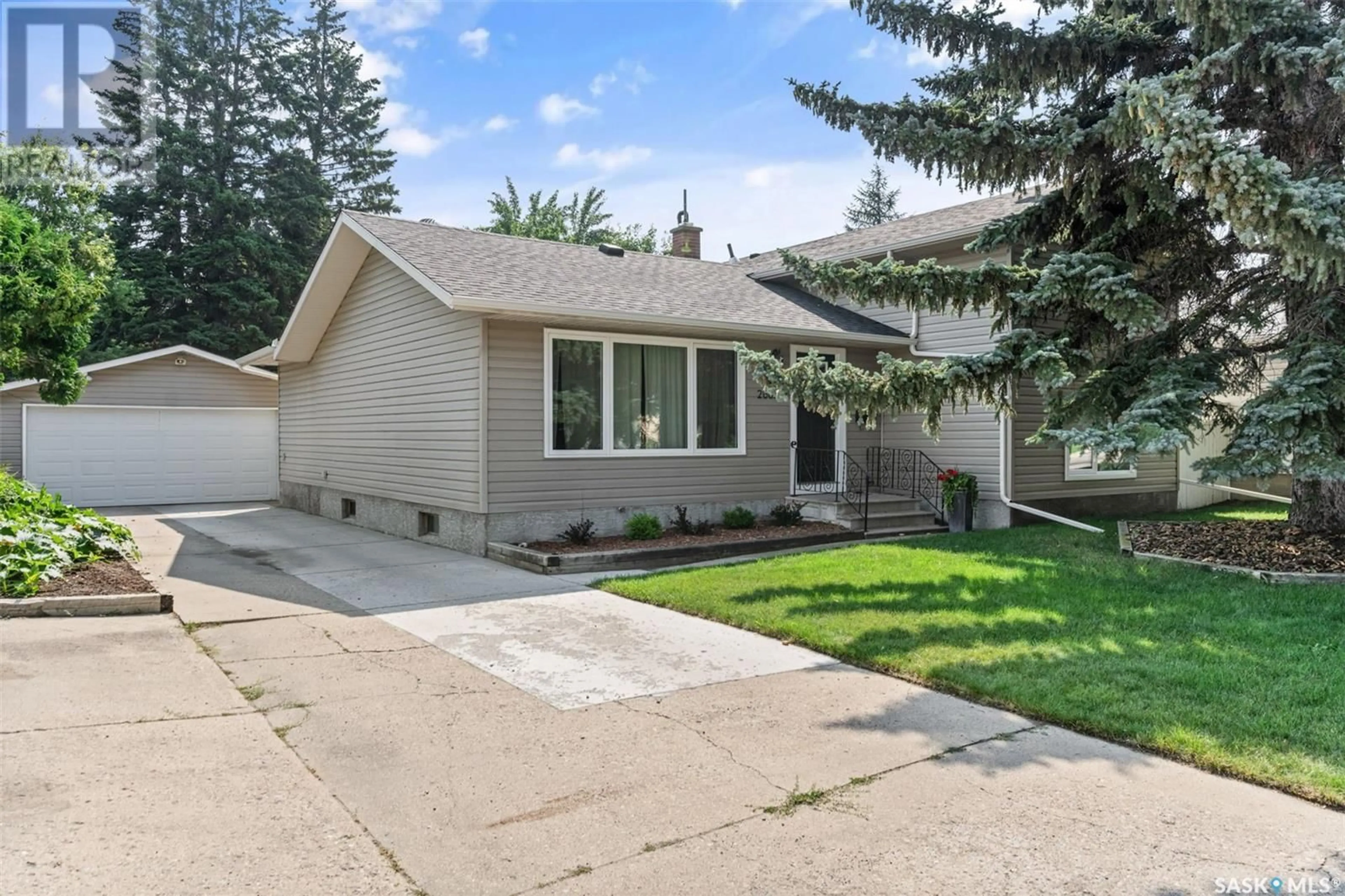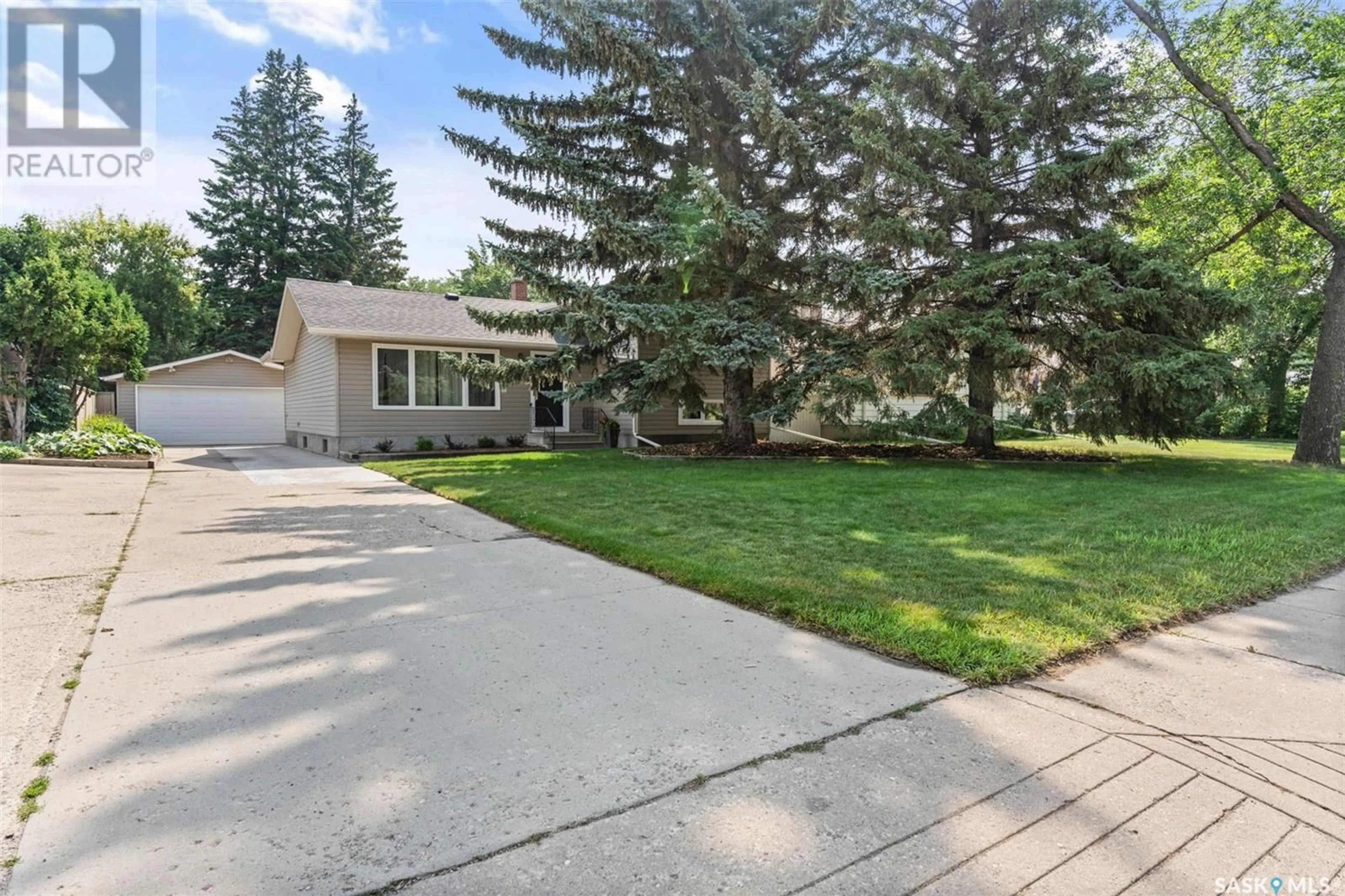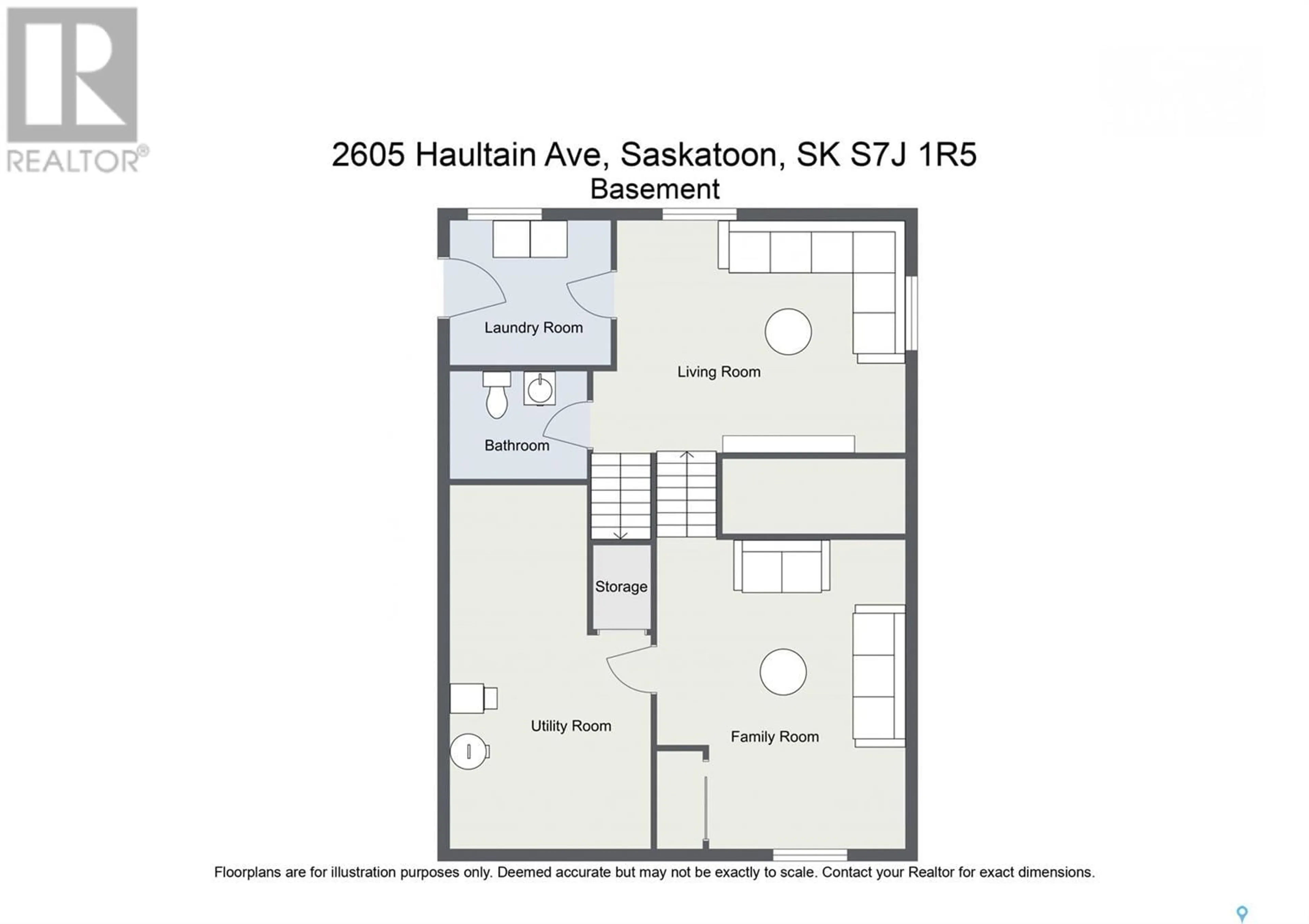2605 Haultain AVENUE, Saskatoon, Saskatchewan S7J1R5
Contact us about this property
Highlights
Estimated ValueThis is the price Wahi expects this property to sell for.
The calculation is powered by our Instant Home Value Estimate, which uses current market and property price trends to estimate your home’s value with a 90% accuracy rate.Not available
Price/Sqft$440/sqft
Days On Market1 day
Est. Mortgage$2,401/mth
Tax Amount ()-
Description
Nestled in the prestigious Adelaide/Churchill area, this meticulously upgraded 1270/2 sq ft 4-level split home exemplifies luxury and comfort. Boasting 3 bedrooms, 2 baths, and a wealth of modern amenities, this residence is a testament to sophisticated urban living. Step into the gourmet kitchen adorned with maple cabinets, a pull-out pantry, expansive island, and elegant, vinyl plank flooring. Entertain in style in the dining room featuring in-floor heating, seamlessly flowing into a spacious living room adorned with hardwood flooring and triple pane windows, bathing the space in natural light. The main bathroom is a sanctuary with subway tiles, a luxurious soaker tub, concrete countertops, and triple pane windows for ultimate serenity. Bedrooms offer a haven of tranquility with hardwood flooring and continued triple pane windows. Downstairs, a second bathroom with a tiled shower complements the family room, ideal for relaxation. Practicality meets luxury with a conveniently located laundry room on the 3rd level where you can walkout 3 steps into your back yard, ensuring effortless living. The basement offers functionality with a workshop and ample storage space, catering to every need. Outside, indulge in the park-like backyard oasis featuring a multi-level deck wired for a hot tub, 2 natural gas hookups and a shed. Landscaped with vibrant perennials and equipped with underground sprinklers, this sanctuary includes a concrete pad for RV parking alongside a double, detached garage. Additional features include HE Boiler heat with dual thermostats, split, heat pump cooling for individual rooms, energy-efficient LED lighting throughout, new shingles, new windows on two levels, and updated exterior doors. A mere minutes' drive from downtown, across from Churchill Park, this residence harmoniously combines convenience with luxury. (id:39198)
Upcoming Open House
Property Details
Interior
Features
Second level Floor
Primary Bedroom
measurements not available x 9 ftBedroom
10'7 x 7'8Bedroom
10'10 x 8'84pc Bathroom
measurements not available x 5 ftProperty History
 32
32


