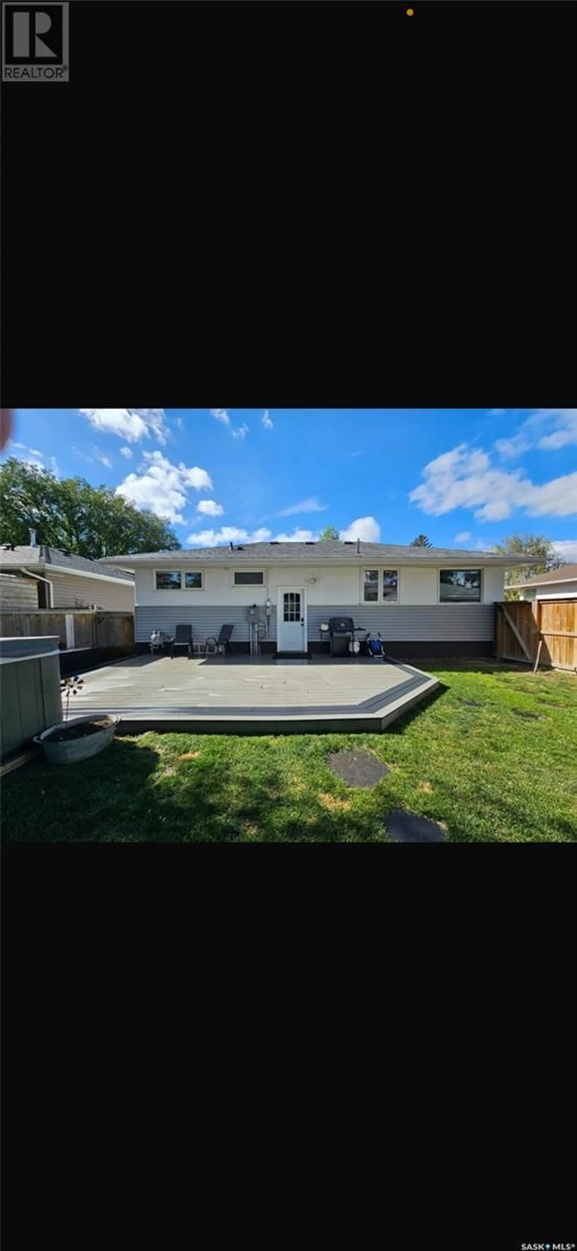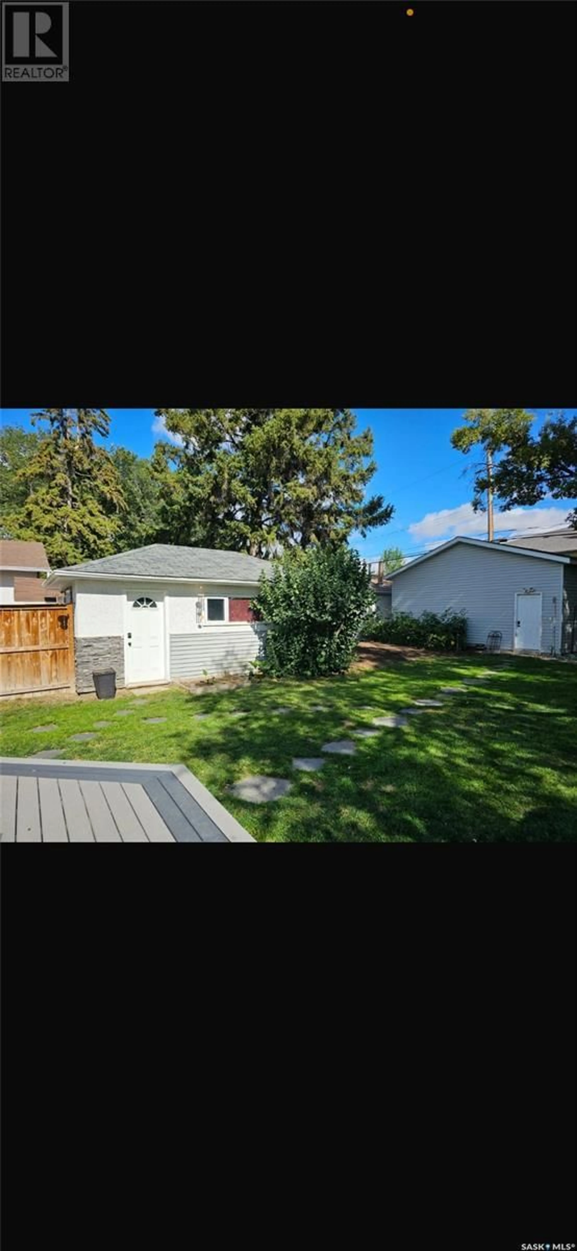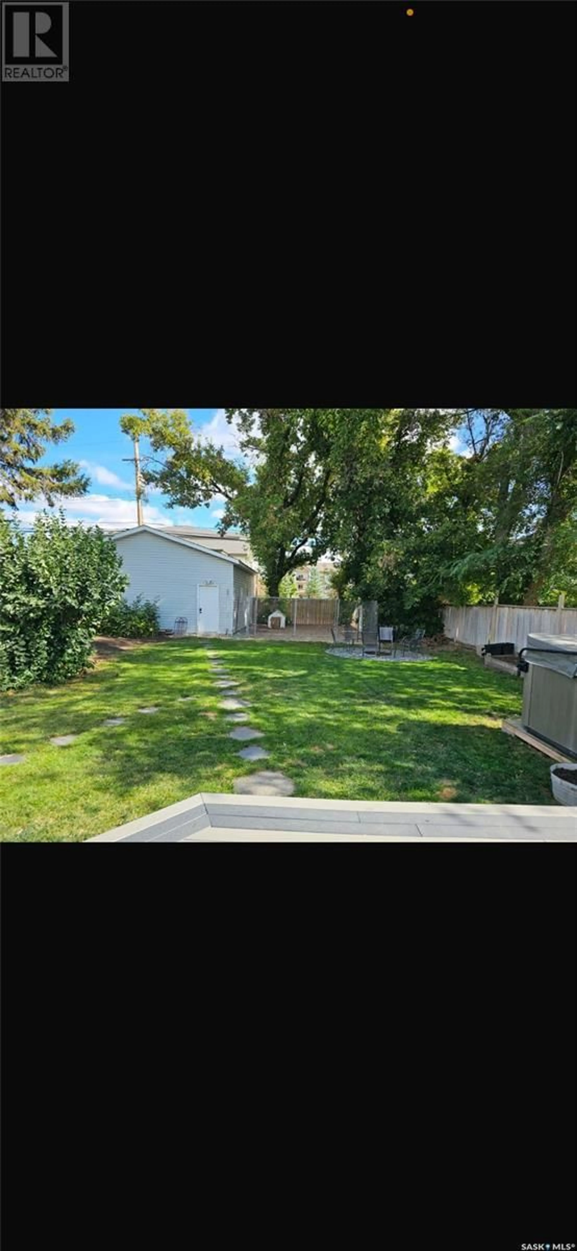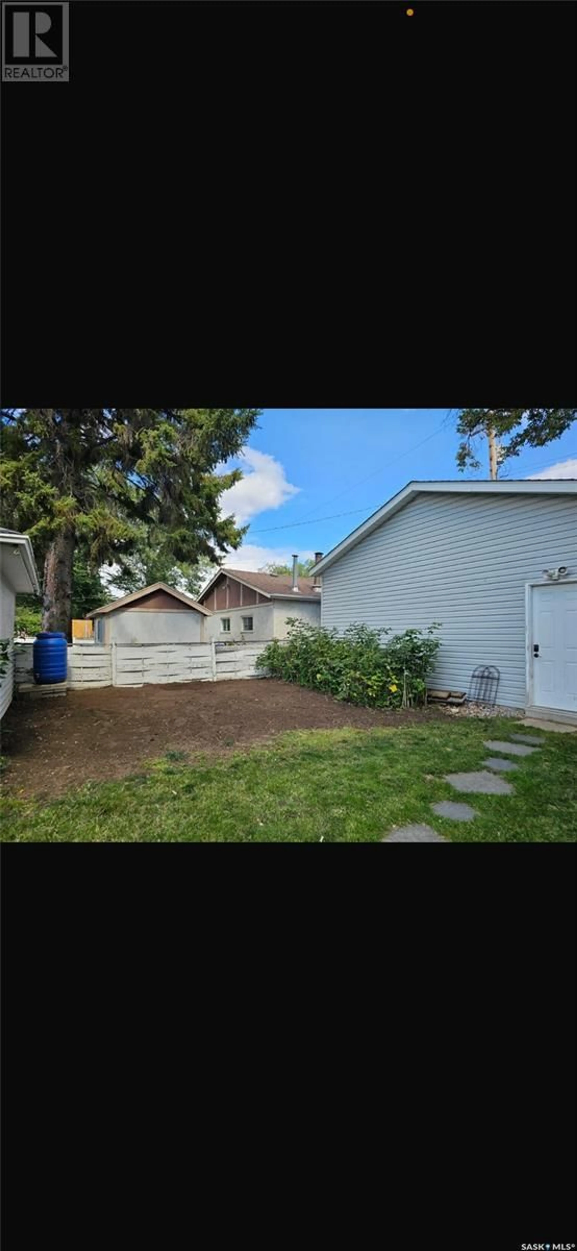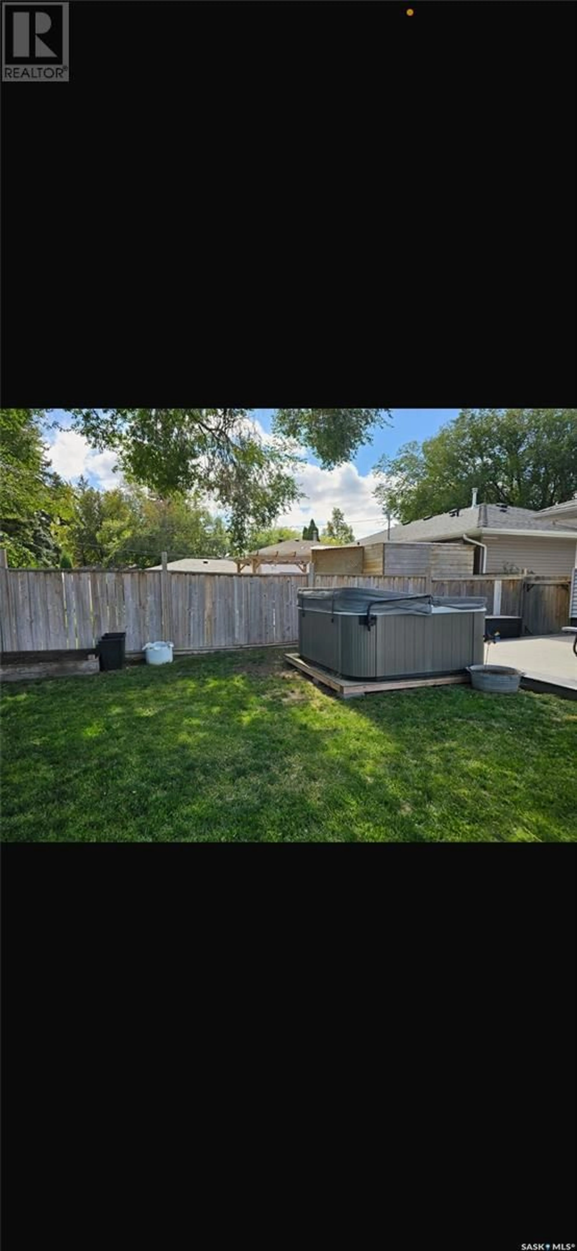2417 Clarence AVENUE S, Saskatoon, Saskatchewan S7J1M1
Contact us about this property
Highlights
Estimated ValueThis is the price Wahi expects this property to sell for.
The calculation is powered by our Instant Home Value Estimate, which uses current market and property price trends to estimate your home’s value with a 90% accuracy rate.Not available
Price/Sqft$523/sqft
Est. Mortgage$2,104/mo
Tax Amount ()-
Days On Market61 days
Description
Welcome to 2417 Clarence Ave. Stunning fully upgraded top to bottom bungalow in the heart of Adelaide Churchill. This 936 sqft home was renovated in 2021 and offers an open concept floor plan with vinyl plank floors, white kitchen cabinets, huge quartz island and counter tops, all new LG stainless steel appliances, convection oven/microwave hood fan. Lots of electrical upgrades and extra plug ins added. Ample EAST facing sunlight coming through the big windows in the kitchen from the backyard. 2 spacious bedrooms and a full 4pc bath with upgraded toilet and vanity. The fully developed basement offers 2 more bedrooms, 3pc bath with custom tiled shower, bar area with microwave and a laundry/storage area. BASEMENT COULD BE SUITED with some minor work! All this on a 50x148 beautifully landscaped yard with underground sprinklers, hot tub (2020), deck, trees, shrubs, dog run and a sunken fire pit area with crushed rock. Need a garage?! How about 2?! first detached is a 13x21 studio/workshop one could use for a home based business or potentially suite it?! Then with alley access you have a 24x26 fully insulated and boarded garage. Extras include C/A, new high efficiency furnace in 2024, washer and dryer in 2022, gas bbq hook up, hot tub, new sod, underground sprinklers and front concrete walkway and much more! High priority street for snow removal is a huge bonus! Don't miss out on this wonderful home close to all Stonebridge amenities, bus stop, elementary and high schools and access to U of S. Perfect for any Buyer in today's market. Quick possession available! Call your favorite Realtor® for a private showing today. (id:39198)
Property Details
Interior
Features
Basement Floor
Family room
18 ft ,9 in x 16 ft ,8 in3pc Bathroom
Bedroom
10 ft ,7 in x 9 ft ,7 inBedroom
10 ft ,4 in x 8 ft ,5 inProperty History
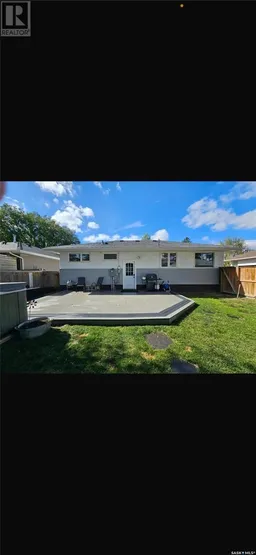 44
44
