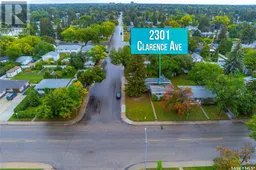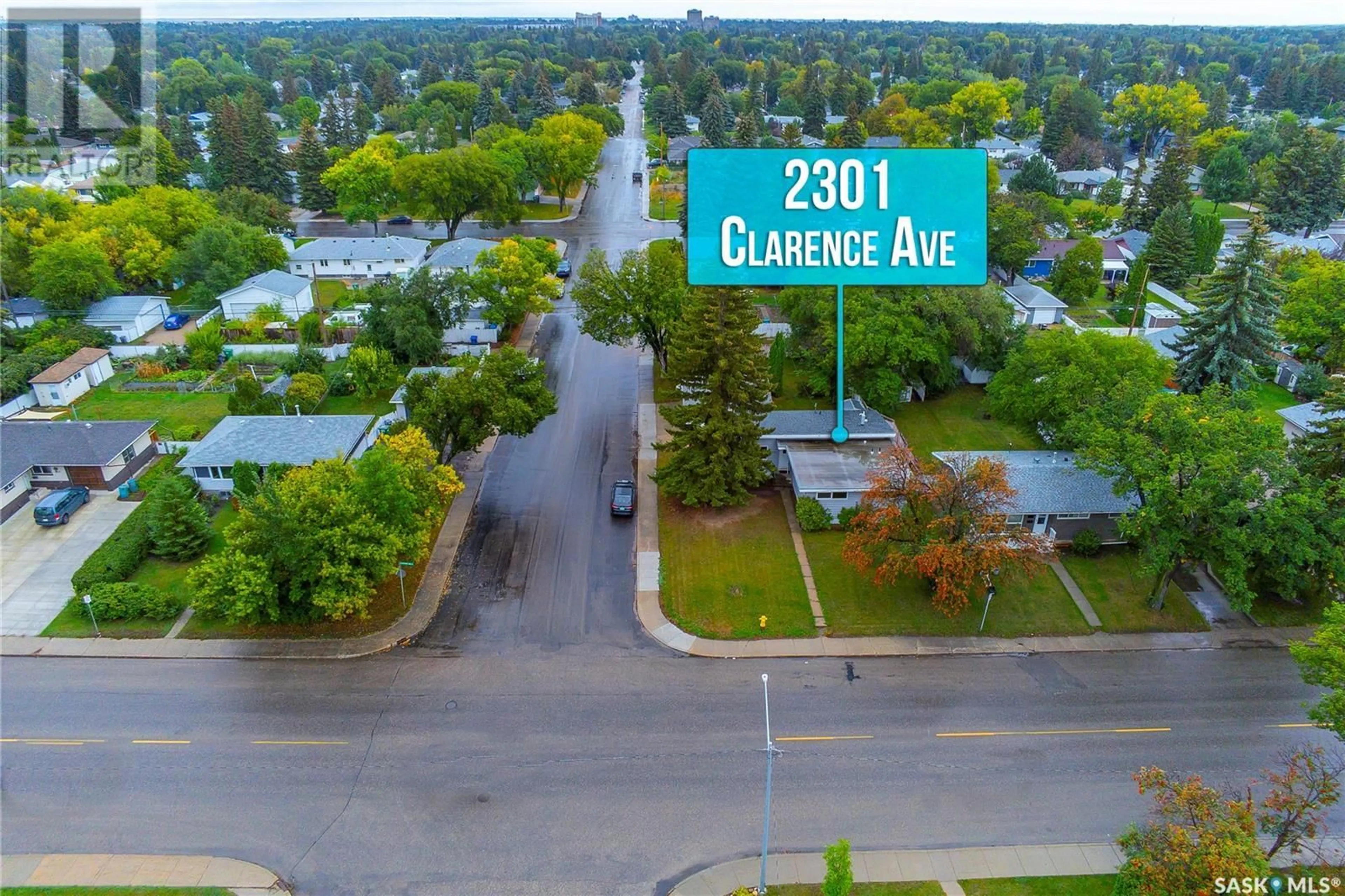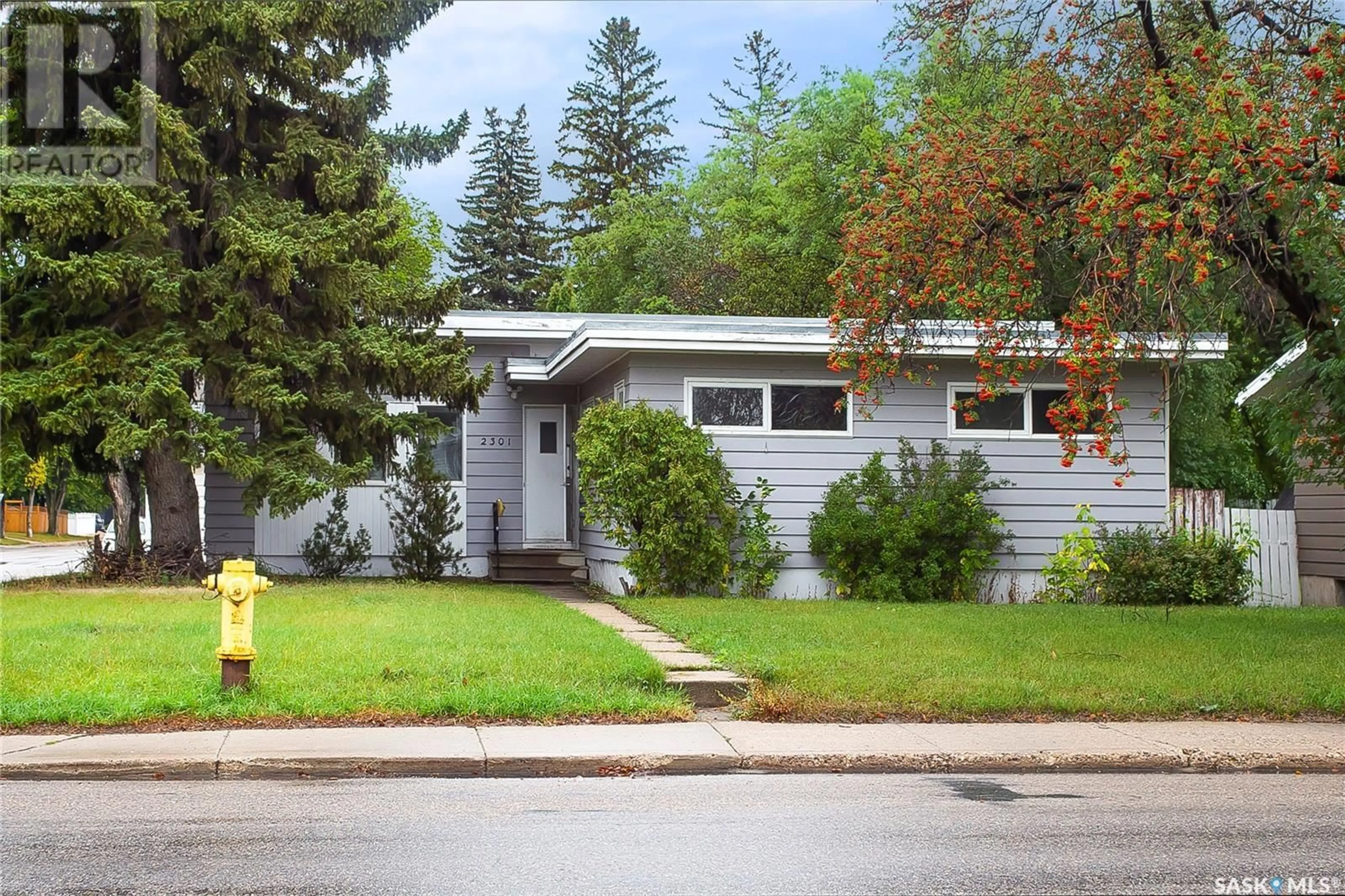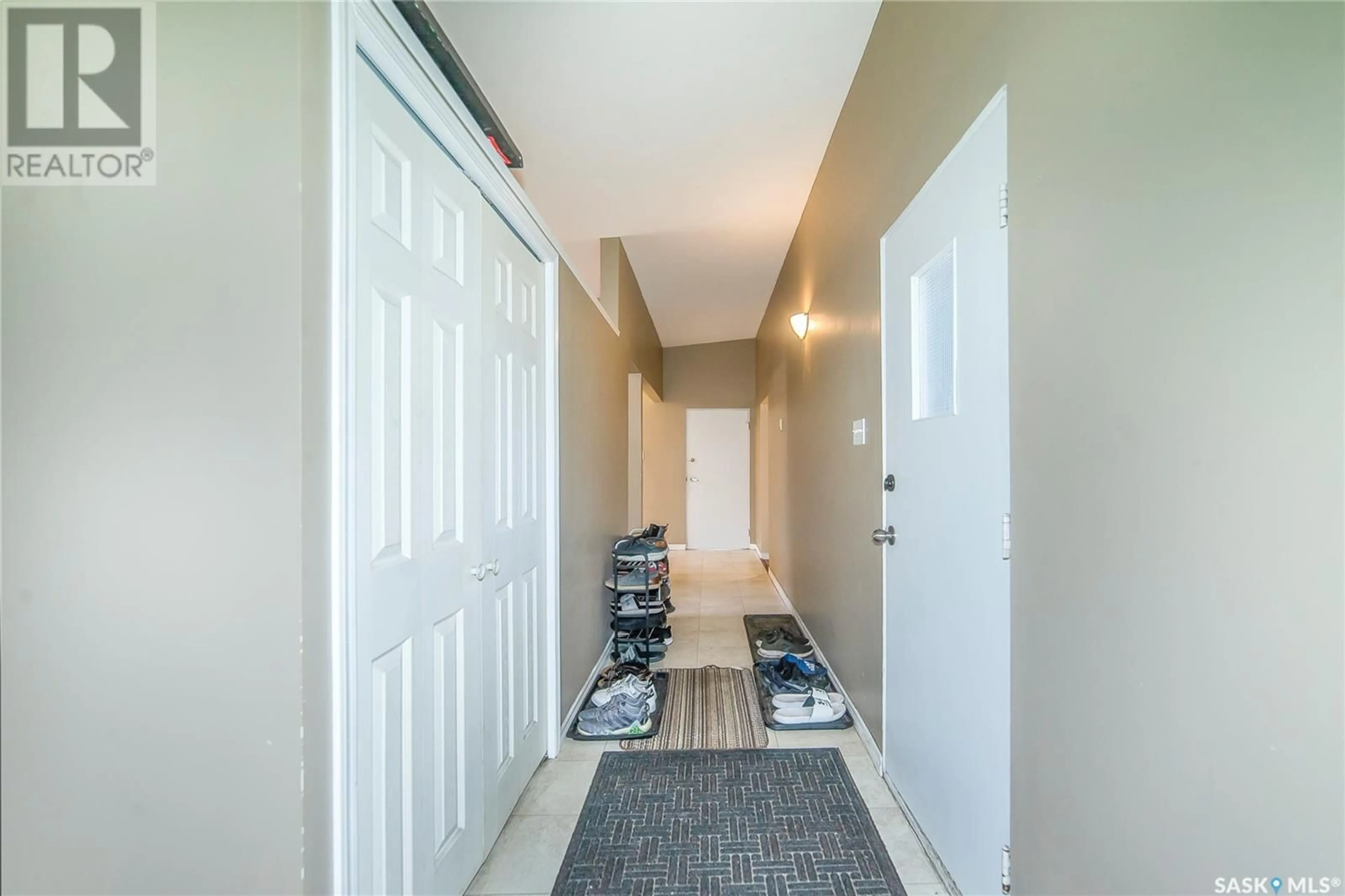2301 Clarence AVENUE S, Saskatoon, Saskatchewan S7J1L8
Contact us about this property
Highlights
Estimated ValueThis is the price Wahi expects this property to sell for.
The calculation is powered by our Instant Home Value Estimate, which uses current market and property price trends to estimate your home’s value with a 90% accuracy rate.Not available
Price/Sqft$332/sqft
Est. Mortgage$1,825/mth
Tax Amount ()-
Days On Market5 days
Description
Here’s your chance to own a beautifully maintained 1,280 sq ft bungalow with option to have 2 basement suites. This property has been cared for, and it truly shows. The main floor features a bright, upgraded kitchen floor with a cozy breakfast nook, a formal dining room, 3 spacious bedrooms, hardwood floors throughout except kitchen, and an updated bathroom with a soaker tub. One of the standout features of this home is its vaulted ceilings, adding to the open and airy feel. The lower level offers 1-bedroom non-confirming suite & options to convert rest of the basement 2nd non confirming 2 bedroom suites, each with their own entrance and shared laundry facilities, making it a great opportunity for rental income. Outside, you'll find a large 56x148 lot with a double detached garage and potential RV parking. The garage and parking are conveniently located on the north-side street for easy access. New Furnace 2 year ago. New flooring in Basement except 1 bedroom suite area. (id:39198)
Property Details
Interior
Features
Basement Floor
Kitchen
6 ft x 11 ftLiving room
8 ft ,9 in x 11 ftDen
13 ft x 10 ftDen
8 ft x 10 ftProperty History
 47
47


