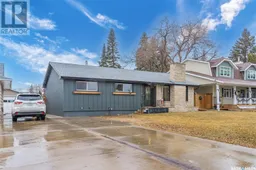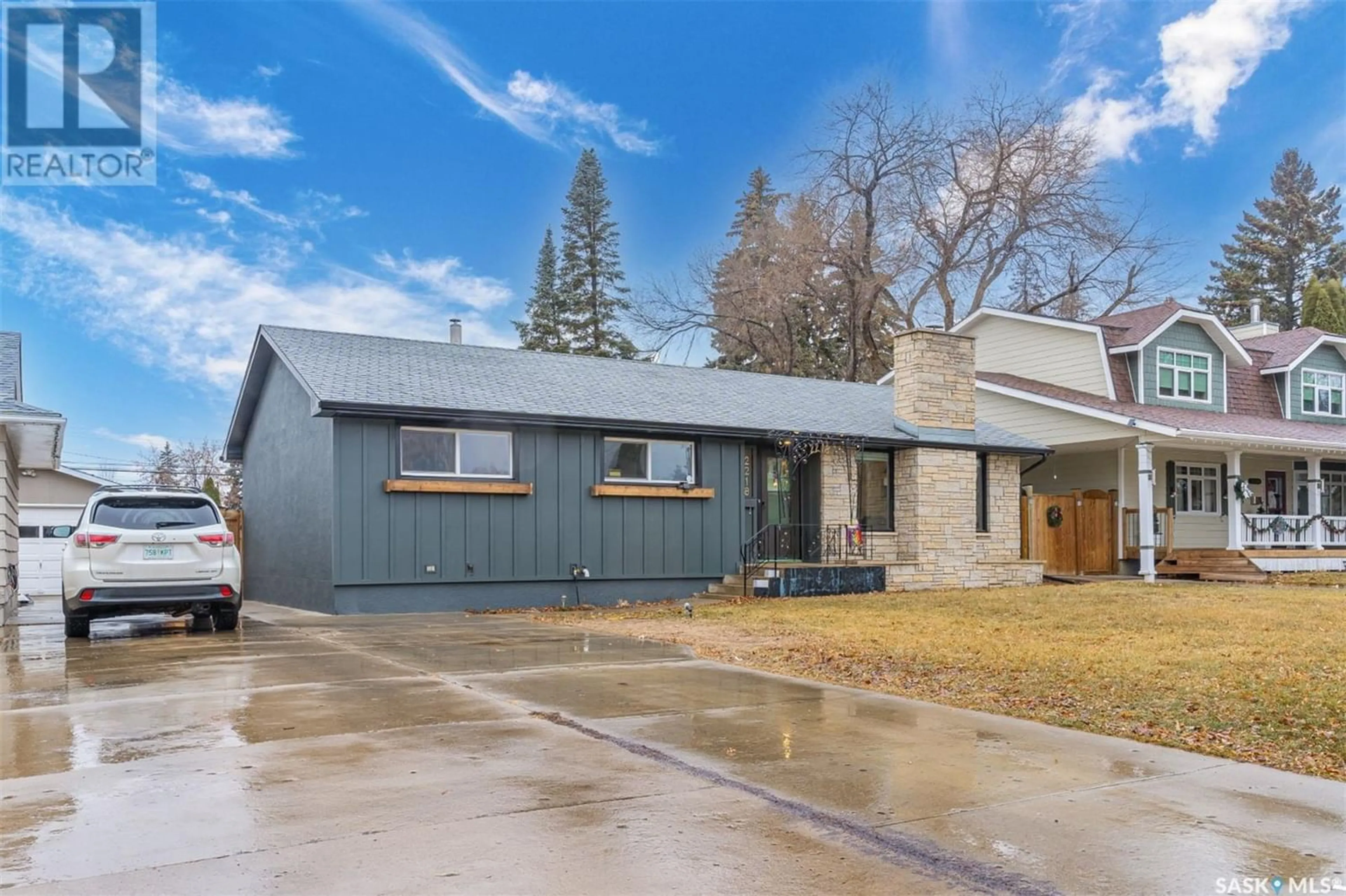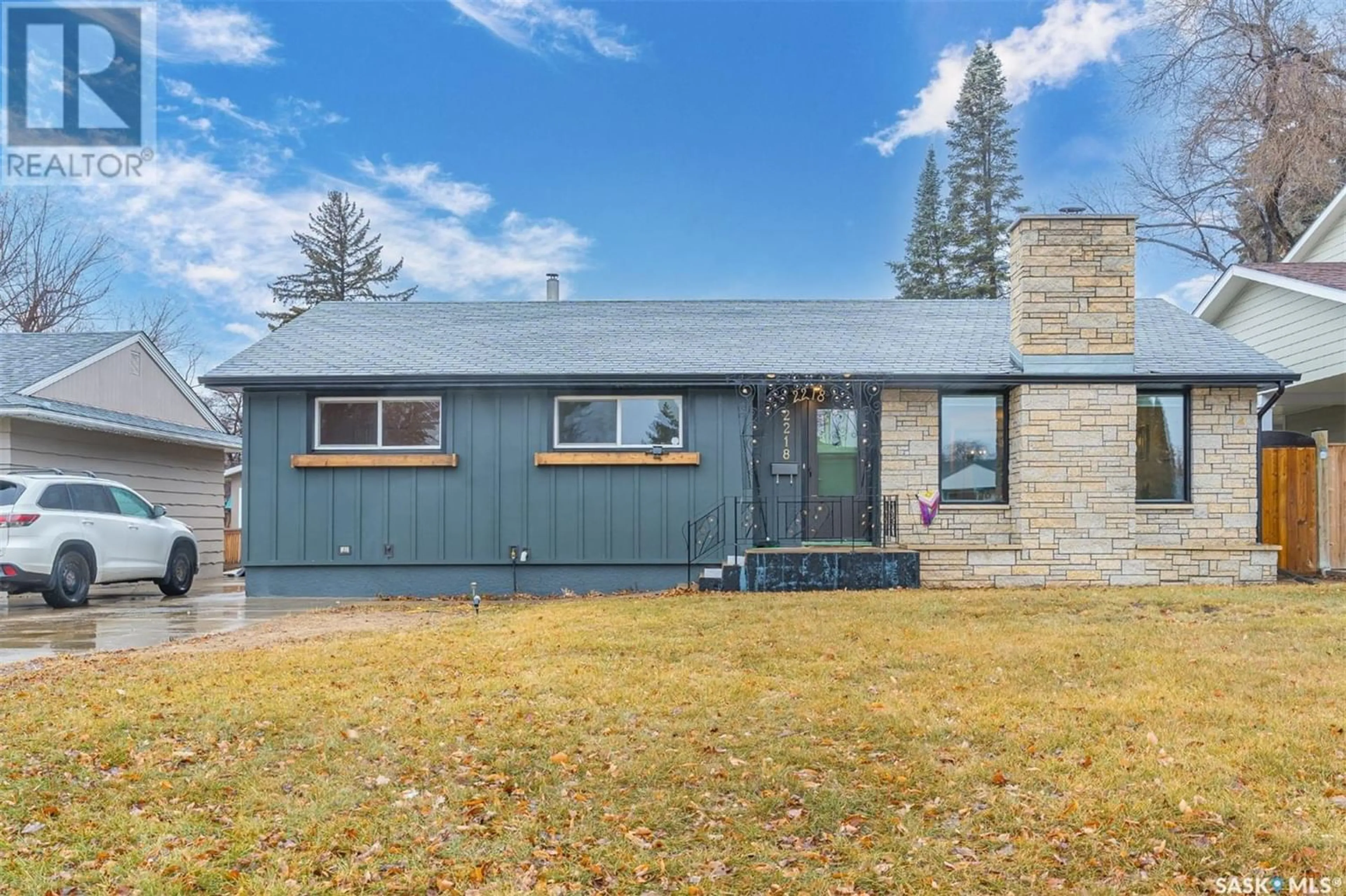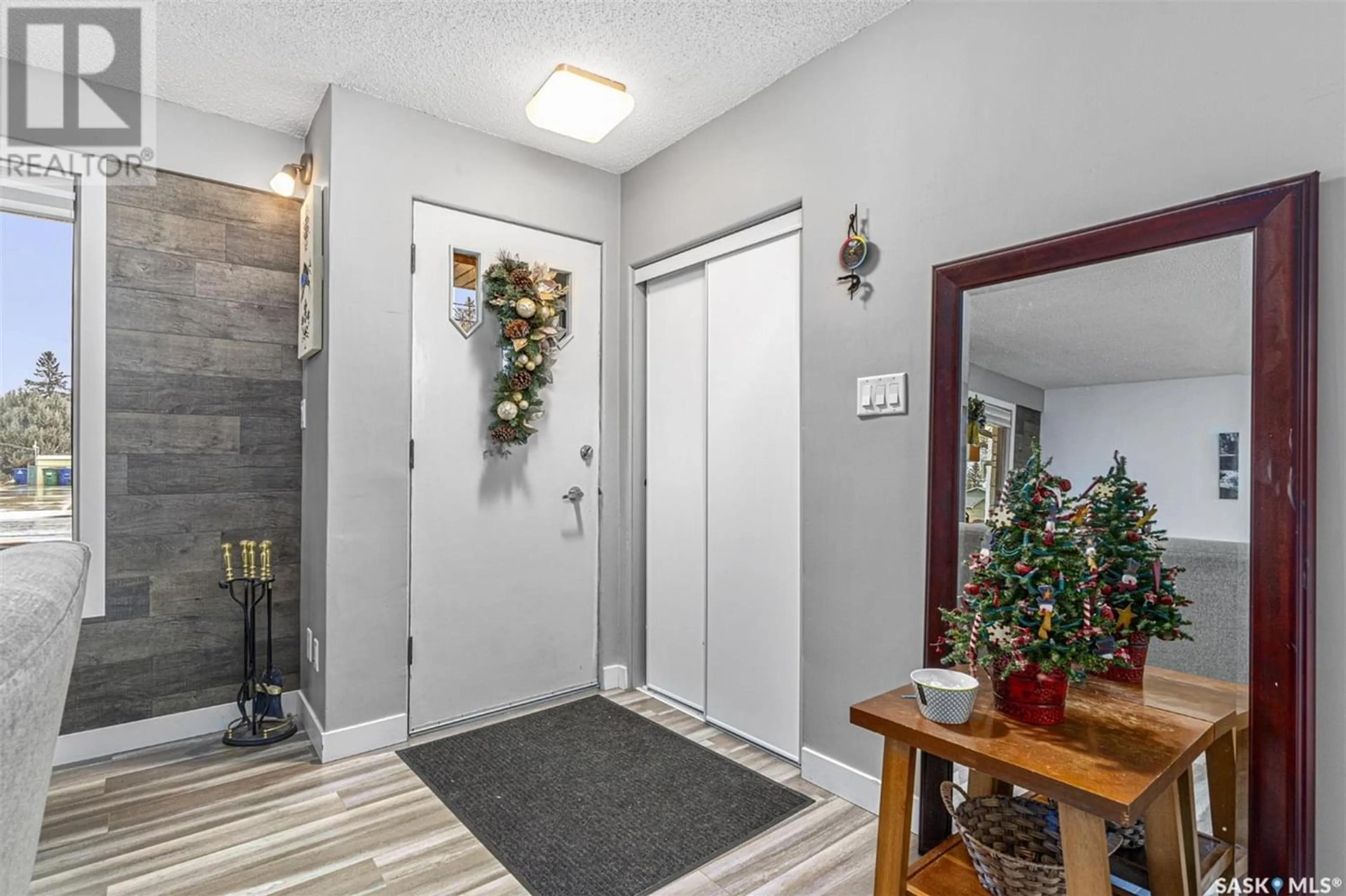2218 McKinnon AVENUE S, Saskatoon, Saskatchewan S7N1N6
Contact us about this property
Highlights
Estimated ValueThis is the price Wahi expects this property to sell for.
The calculation is powered by our Instant Home Value Estimate, which uses current market and property price trends to estimate your home’s value with a 90% accuracy rate.Not available
Price/Sqft$376/sqft
Est. Mortgage$1,932/mo
Tax Amount ()-
Days On Market345 days
Description
Welcome to 2218 McKinnon Avenue on a wide, welcoming street in a family-friendly community. Take heart knowing that the big things have been taken care of, e.g. shingles on the house (<to possession); new high-efficiency furnace and water heater; fence (2018); WiFi enabled washer/dryer; a Nest system; outdoor patio; etc. As you enter the home, you’ll find a large open concept dining room/living room with a cozy wood-burning fireplace with a wooden feature wall. The kitchen has been updated with granite counters, tile backsplash and SS smudge-proof appliances (2018); the bathroom has a new vanity, toilet, tub and tub surround; refinished hardwood floors in bedrooms and newer laminate floors elsewhere. Most windows and doors have been updated. The basement has a large family room; a former bedroom (which could be converted back); storage, and a 3-pc bathroom. A large laundry/utility room has a new furnace, water heater, freezer, and washer/dryer plus a workshop area with shelves. The exterior has new hardy board siding on the front and the remainder was professionally painted to match (2023). Family time becomes more special in the large outdoor screened-in “gathering room” which was recently rebuilt and has a new metal roof and pull-down blinds. There’s also a newer “Plug & Play” hot tub on the patio. A wooden walkway leads to the garage, shed, firepit area and the 2-car detached garage. The garage has 2 new overhead doors and an attached workshop for those who enjoy tinkering! There’s parking galore on the front driveway, the 2 car garage, and behind the back fence. Close to schools, the U of S, parks, pools, a library, bus route, shopping centres, and all other amenities. Don’t wait — call your favourite realtor today! (id:39198)
Property Details
Interior
Features
Main level Floor
Primary Bedroom
12 ft ,3 in x 11 ft ,2 inBedroom
11 ft ,2 in x 9 ft ,8 inBedroom
10 ft ,2 in x 8 ft ,9 inKitchen
11 ft ,6 in x 9 ft ,11 inProperty History
 41
41


