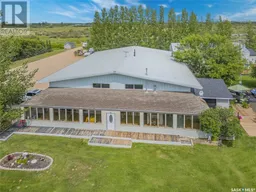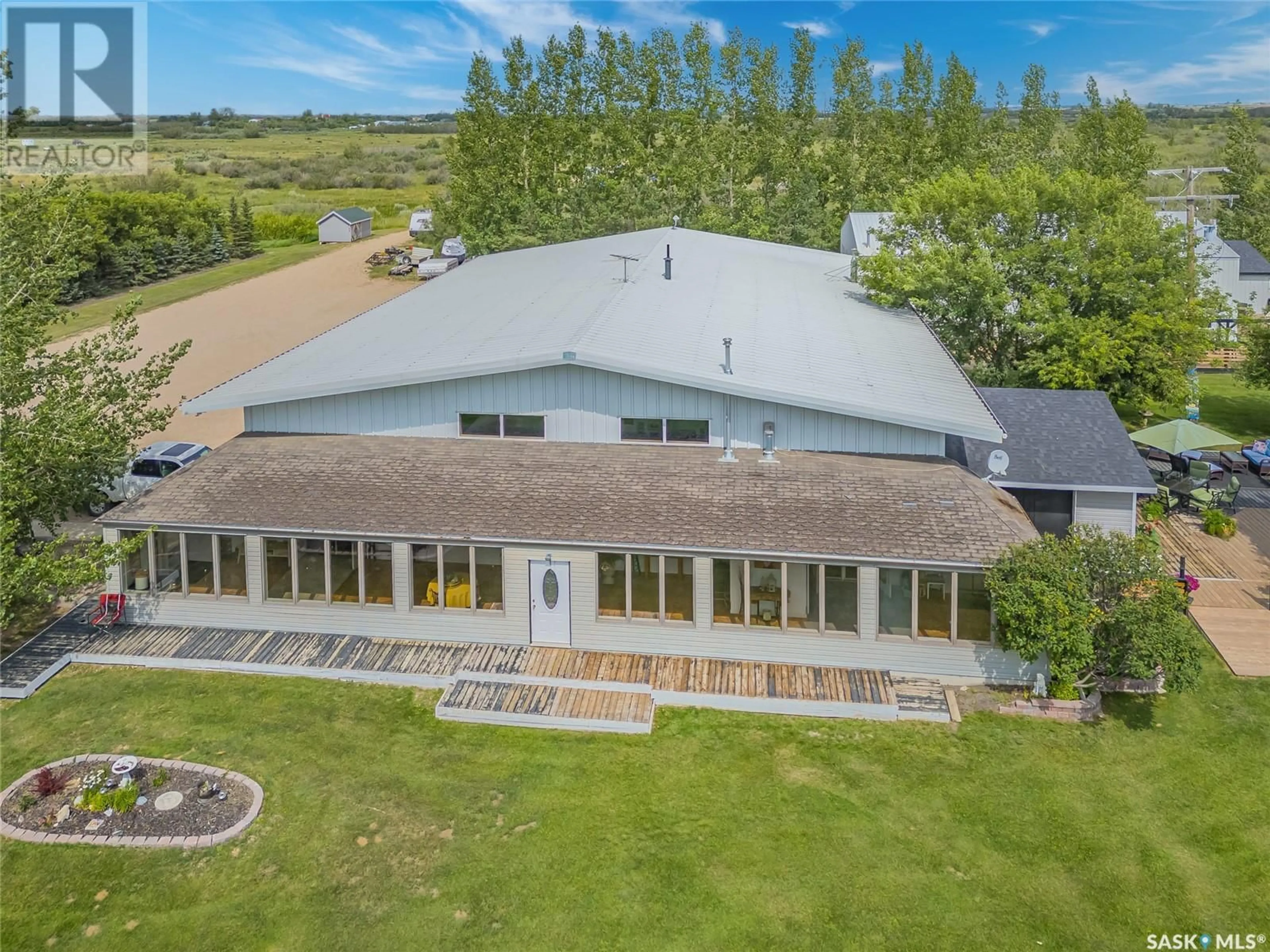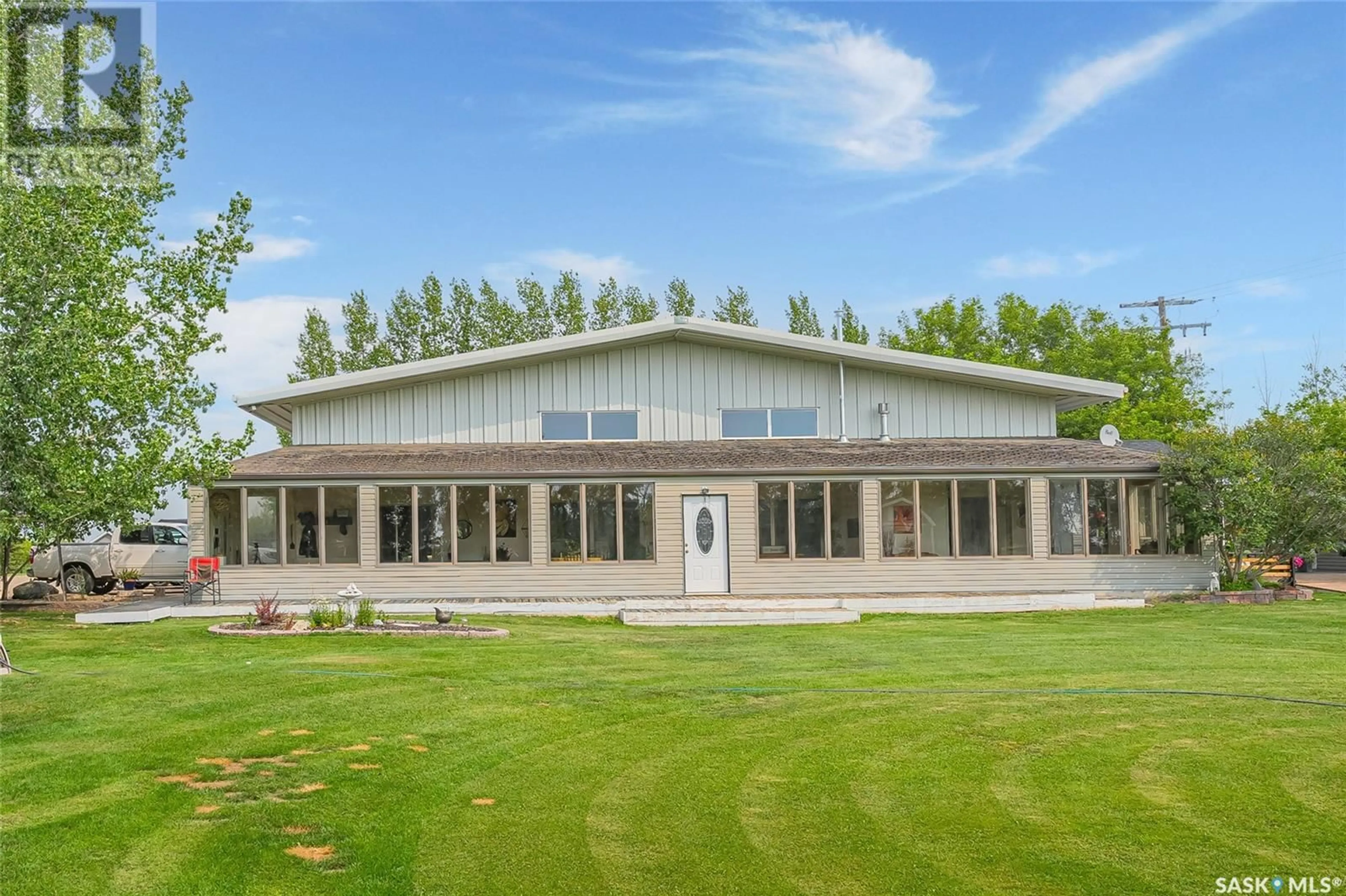Pebble & Stone Acres Lutheran ROAD, Corman Park Rm No. 344, Saskatchewan S7K3J7
Contact us about this property
Highlights
Estimated ValueThis is the price Wahi expects this property to sell for.
The calculation is powered by our Instant Home Value Estimate, which uses current market and property price trends to estimate your home’s value with a 90% accuracy rate.Not available
Price/Sqft$310/sqft
Days On Market3 days
Est. Mortgage$6,657/mth
Tax Amount ()-
Description
Welcome to Pebble & Stone Acres, a stunning country retreat in a prime location where you'll embrace the natural beauty while enjoying the convenience of City amenities with access to all necessities, conveniences & schools. Styled as a barndominium this home offers 5,000 square feet of living space, sits on 39.34 acres of lush prairie landscape & must be experienced first hand! The home has it all! An exquisite gourmet kitchen, walk through butler's pantry, laundry and craft room, great room with fireplace, huge dining area with garden doors leading to the outdoor living space. The primary bedroom is a dreamy retreat complete with dressing room & ensuite spa. The loft level offers flexibility for use and currently has two bedrooms, a four piece bathroom, cuddly reading nook, playhouse and an outstanding theatre room. The open concept, high ceilings, in floor heat and natural light that bathes the entire home from all angles creates a bright, inviting atmosphere. The heated sun room will capture the beauty of every season. The attached garage workshop can hold up to eight vehicles, has a mezzanine area and infloor heat. There is a second shop built in 2016 (40 x 60) - heated, equipped with 3 bathrooms, storage room & 4 overhead doors. Think of the possibilities! You must experience this property first hand! Schedule a private viewing of this exceptional property today and make this stunning country retreat your own. (id:39198)
Property Details
Interior
Features
Second level Floor
Bedroom
11 ft ,10 in x 15 ft ,8 inLoft
12 ft x 42 ft ,6 in4pc Bathroom
10 ft x 7 ftBedroom
15 ft ,7 in x 14 ft ,8 inProperty History
 35
35

