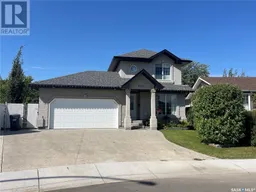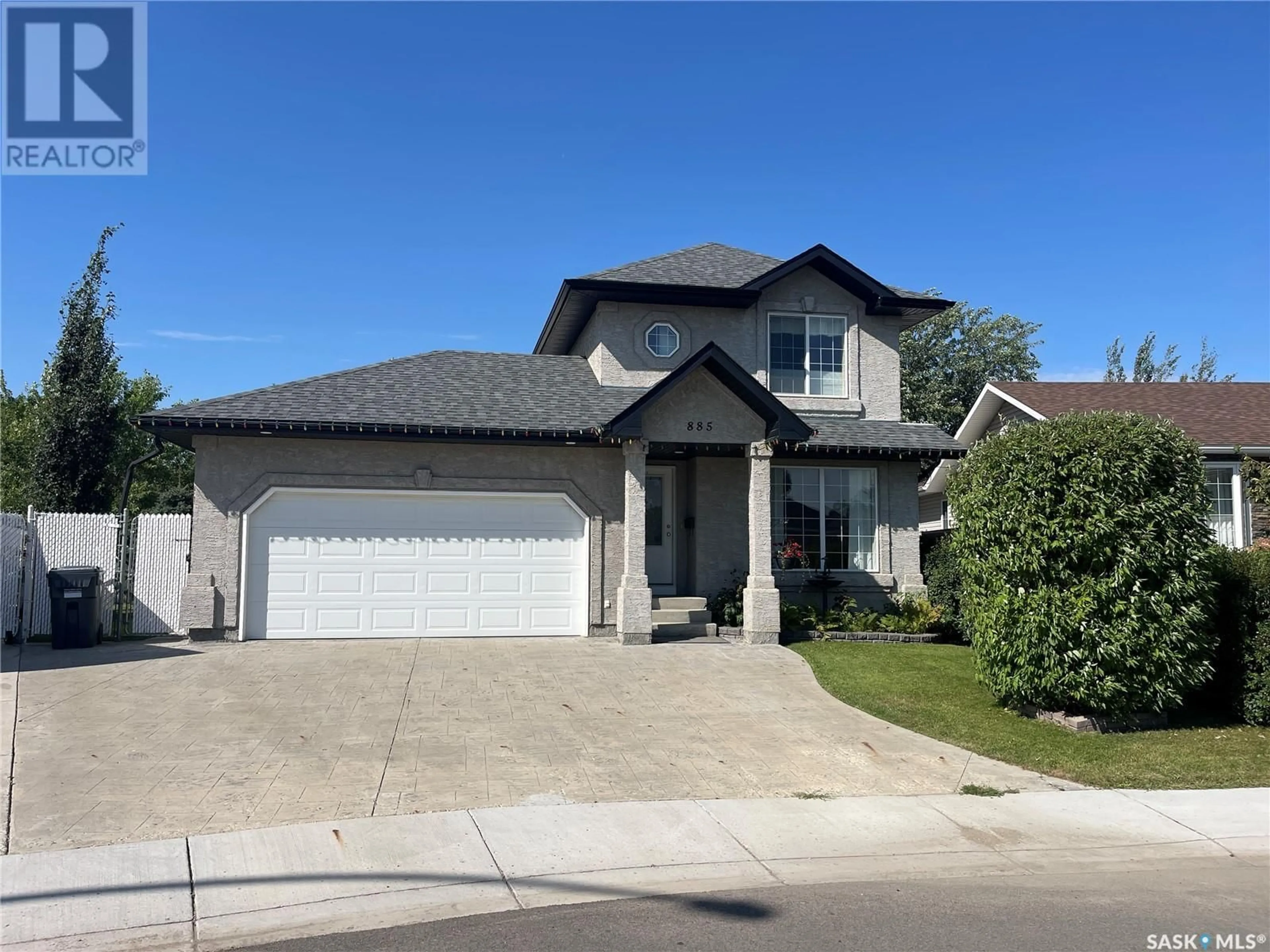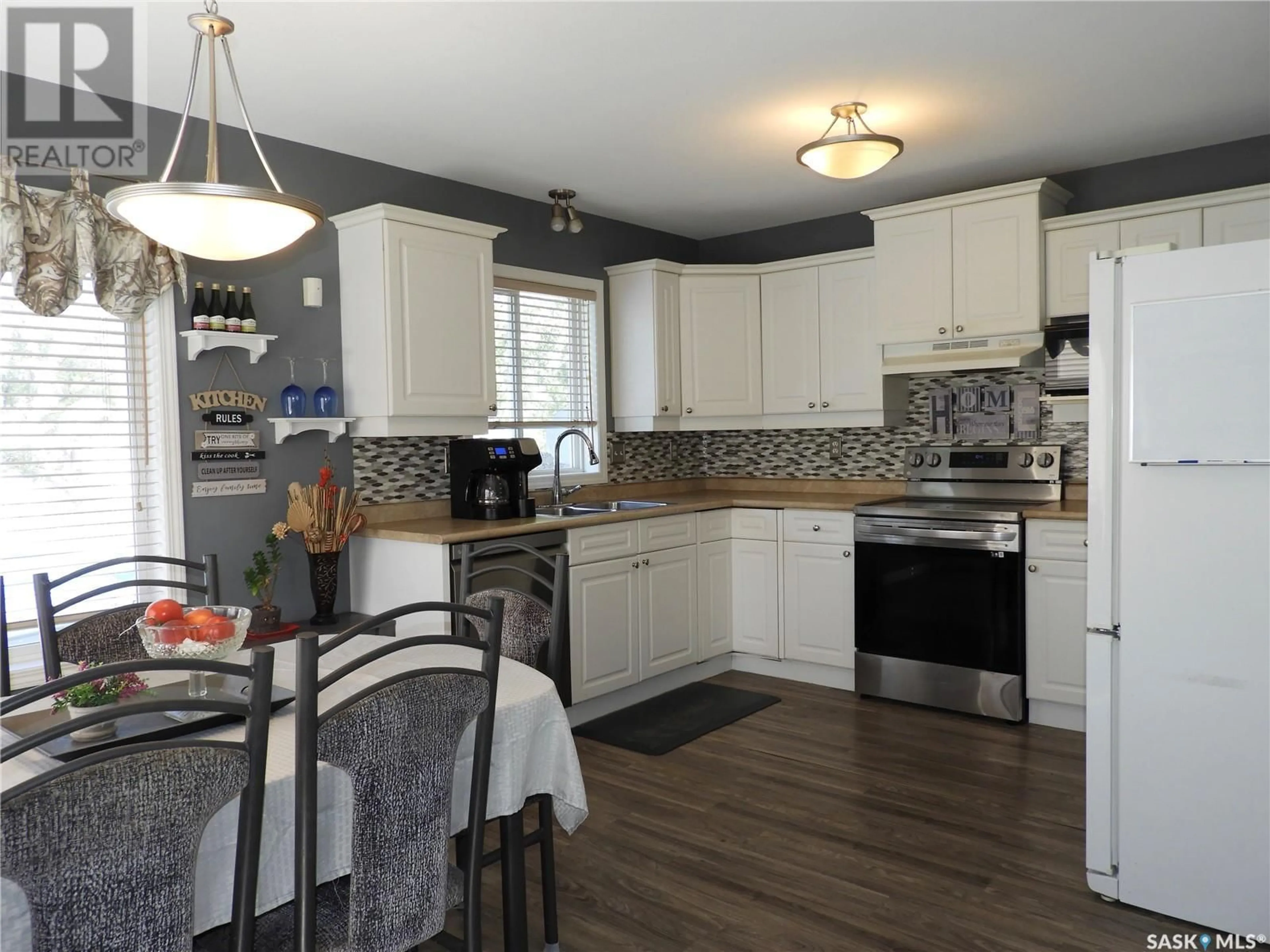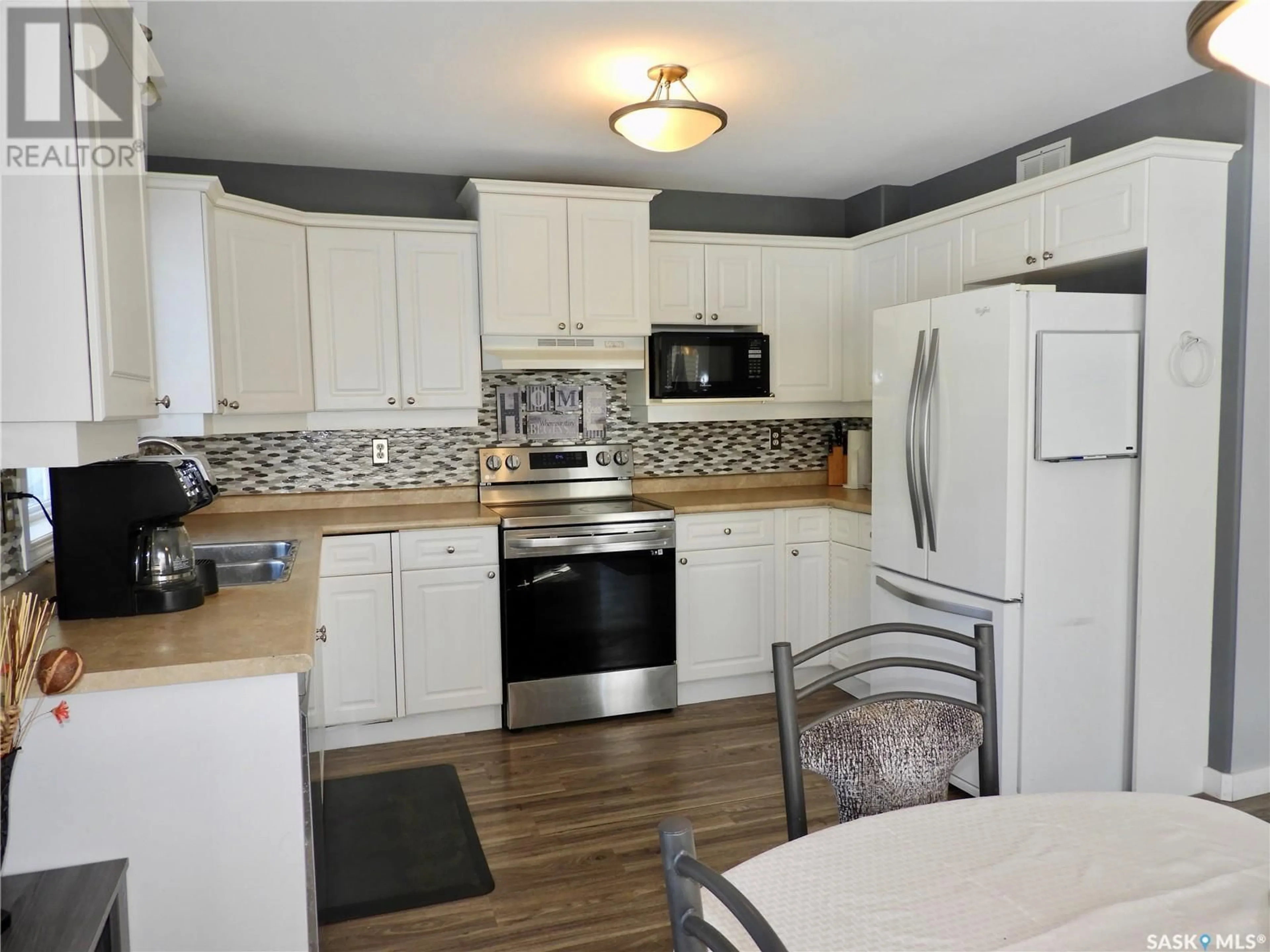885 Manor HEIGHTS, Martensville, Saskatchewan S0K2T0
Contact us about this property
Highlights
Estimated ValueThis is the price Wahi expects this property to sell for.
The calculation is powered by our Instant Home Value Estimate, which uses current market and property price trends to estimate your home’s value with a 90% accuracy rate.Not available
Price/Sqft$342/sqft
Est. Mortgage$1,889/mth
Tax Amount ()-
Days On Market18 days
Description
Residents of this tranquil neighbourhood enjoy an extensive park and trail system around the lakes which begins at the end of the block. 1 block to elementary school, 4 blocks to high school. This 2 story has great curb appeal with double attached garage. The main foyer is spacious with vinyl plank flooring. The spacious kitchen with dining area is surrounded by windows, patio doors that lead to the deck overlooking this huge lot with mature landscape and a pool, a very private gazebo area. A 2-piece bath completes the main floor. Upstairs, the primary bedroom features a spacious walk-in closet, and a 3-piece ensuite. This level also boasts two sizeable bedrooms and a large 4-piece main bath. The basement features a large recreation room, 3-pc bath, and utility room. Mature trees offer privacy in the fully landscaped back yard. Value added features include all appliances, window coverings, alarm system, natural gas bbq hookup, central A/C. recently updated Shingles & water heater new pool heater. Pool is professionally maintained. Call your agent to schedule a showing today. (id:39198)
Property Details
Interior
Features
Second level Floor
Bedroom
8 ft ,3 in x 11 ft ,8 inBedroom
8 ft ,3 in x 12 ft4pc Bathroom
Primary Bedroom
10 ft ,11 in x 13 ft ,4 inExterior
Features
Property History
 32
32


