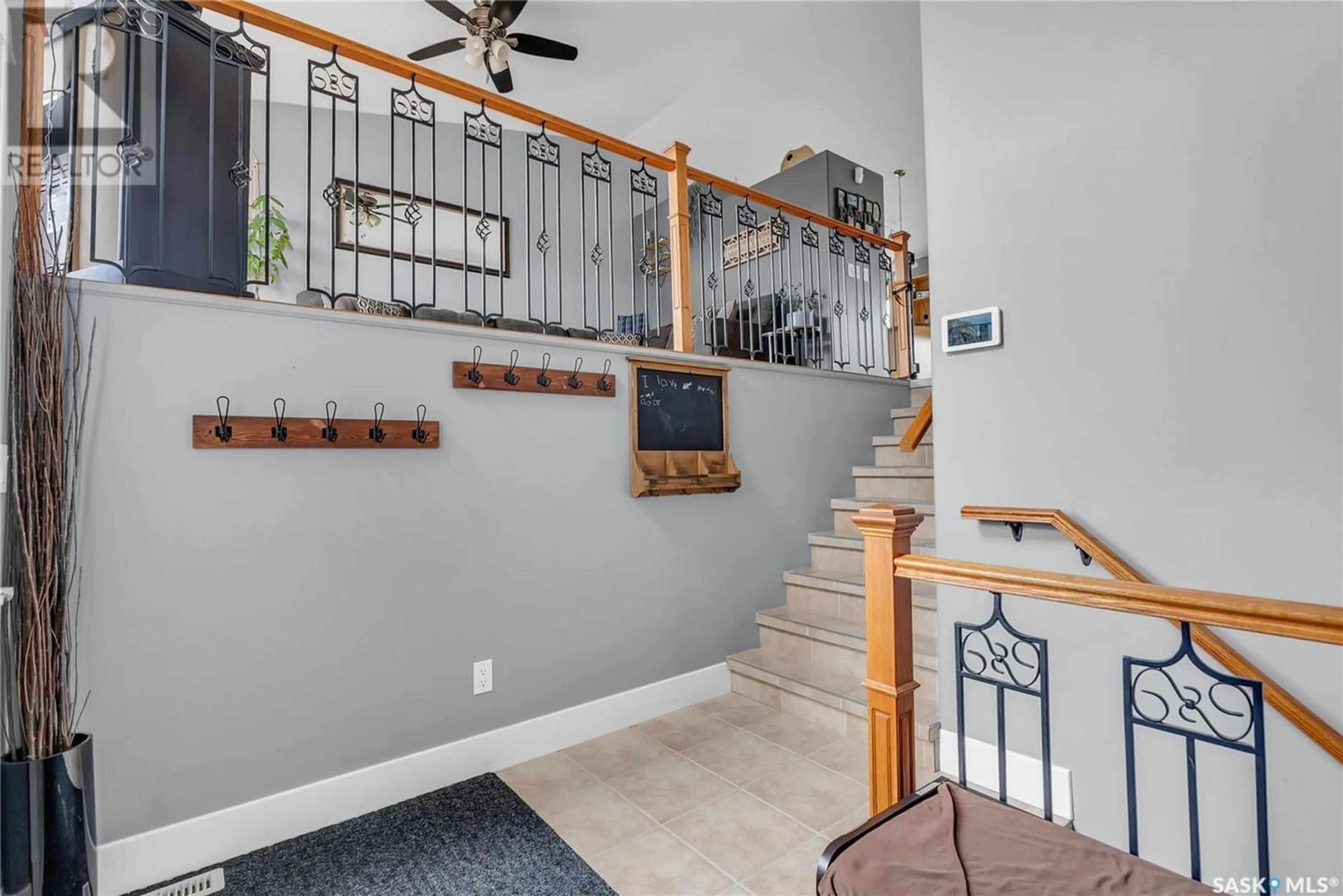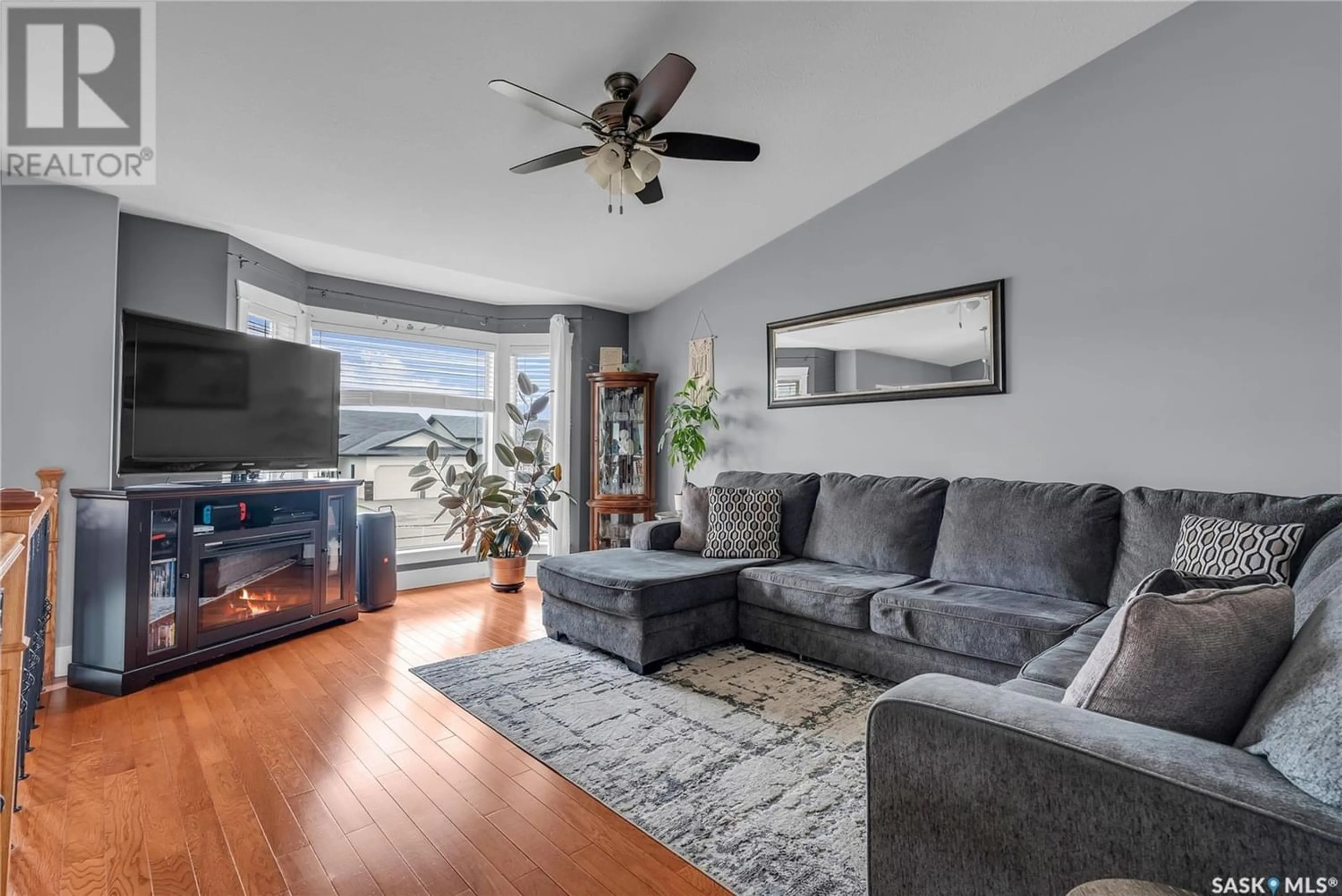843 Sandy RISE, Martensville, Saskatchewan S0K2T0
Contact us about this property
Highlights
Estimated ValueThis is the price Wahi expects this property to sell for.
The calculation is powered by our Instant Home Value Estimate, which uses current market and property price trends to estimate your home’s value with a 90% accuracy rate.Not available
Price/Sqft$388/sqft
Est. Mortgage$2,147/mo
Tax Amount ()-
Days On Market191 days
Description
Welcome Home to 843 Sandy Rise! This beautiful 1,288 sq ft bilevel home features a double attached (22x24 insulated) and double detached garage (24x26 insulated), 5 bedrooms (1 in basement no closet used as an office as well) and 3 bathrooms. The large kitchen offers maple cabinets, appliances and a corner pantry with ample space! Other key notables: New shingles May 2024, AC, concrete driveway, C/V, under ground sprinklers in the front, fully landscaped and fenced. Location is key as this home is perfectly situated just blocks from many schools, parks, walking paths, ponds and ball diamonds. Don't miss out on this beautiful family home in one of Martensville's best family-oriented neighborhoods! (id:39198)
Property Details
Interior
Features
Basement Floor
Bedroom
10 ft ,5 in x 9 ft ,2 inLaundry room
7 ft ,9 in x 5 ft ,8 inBedroom
12 ft ,6 in x 8 ft ,5 in3pc Bathroom
Property History
 50
50


