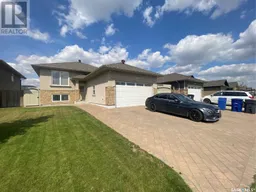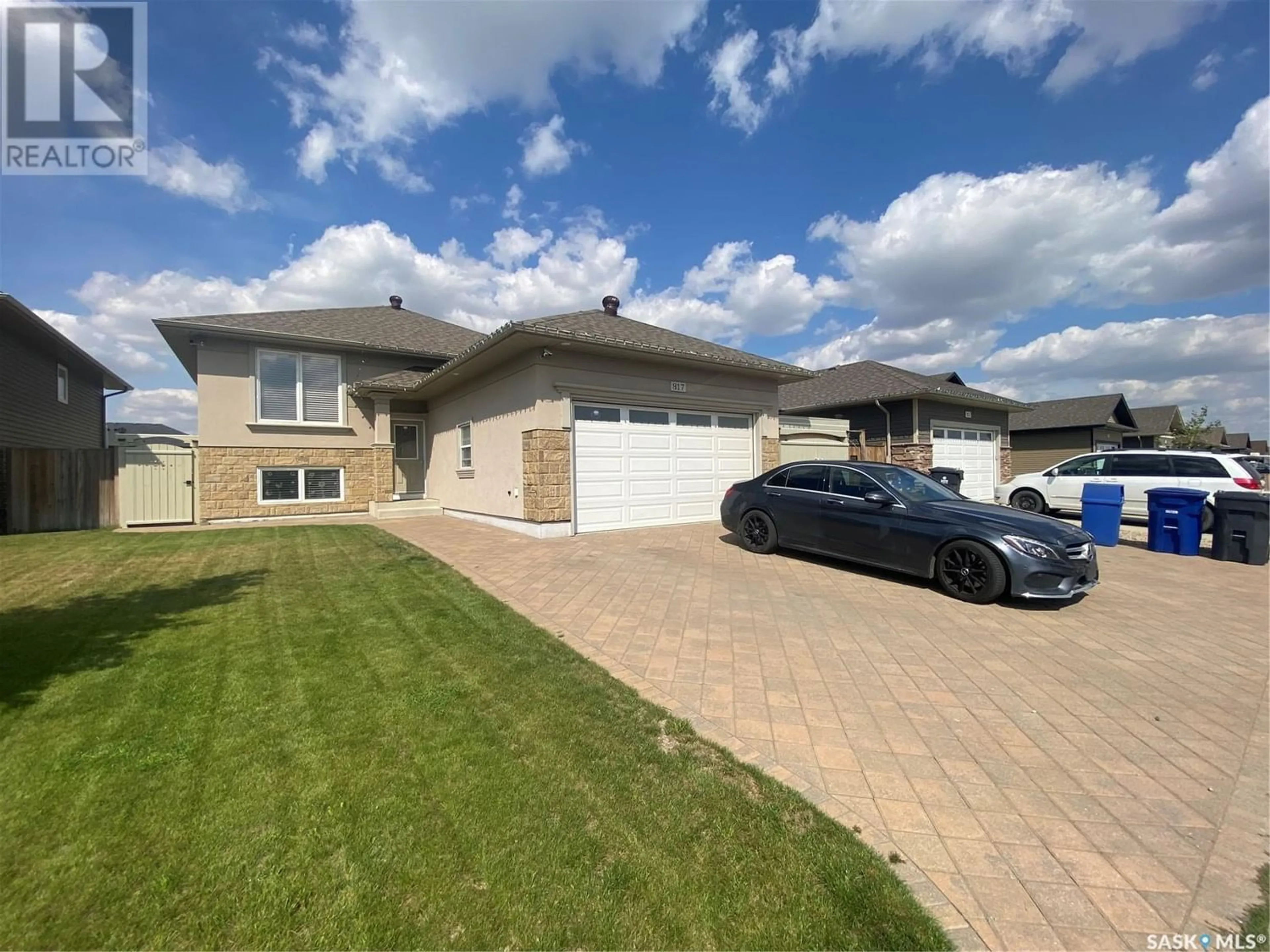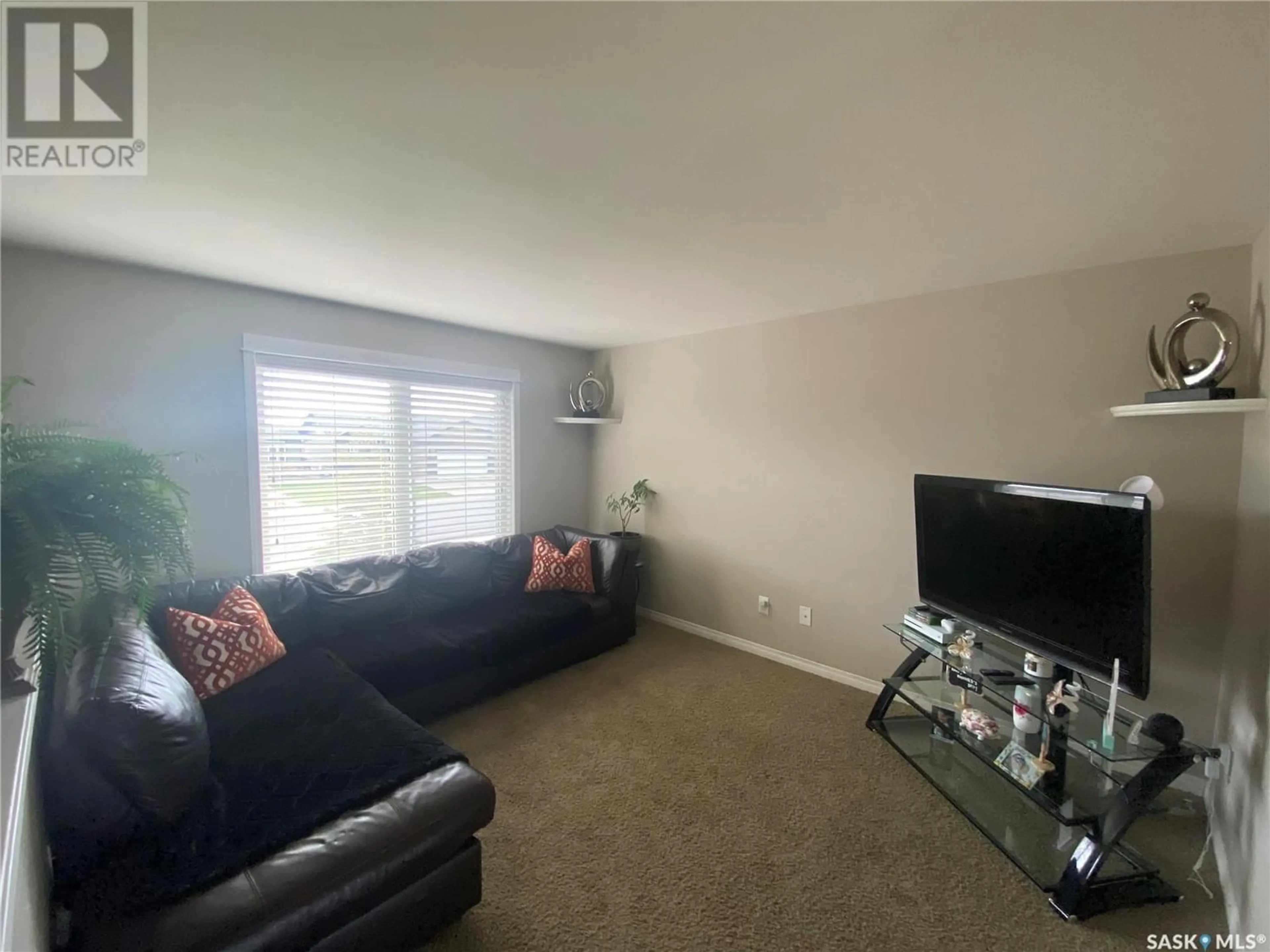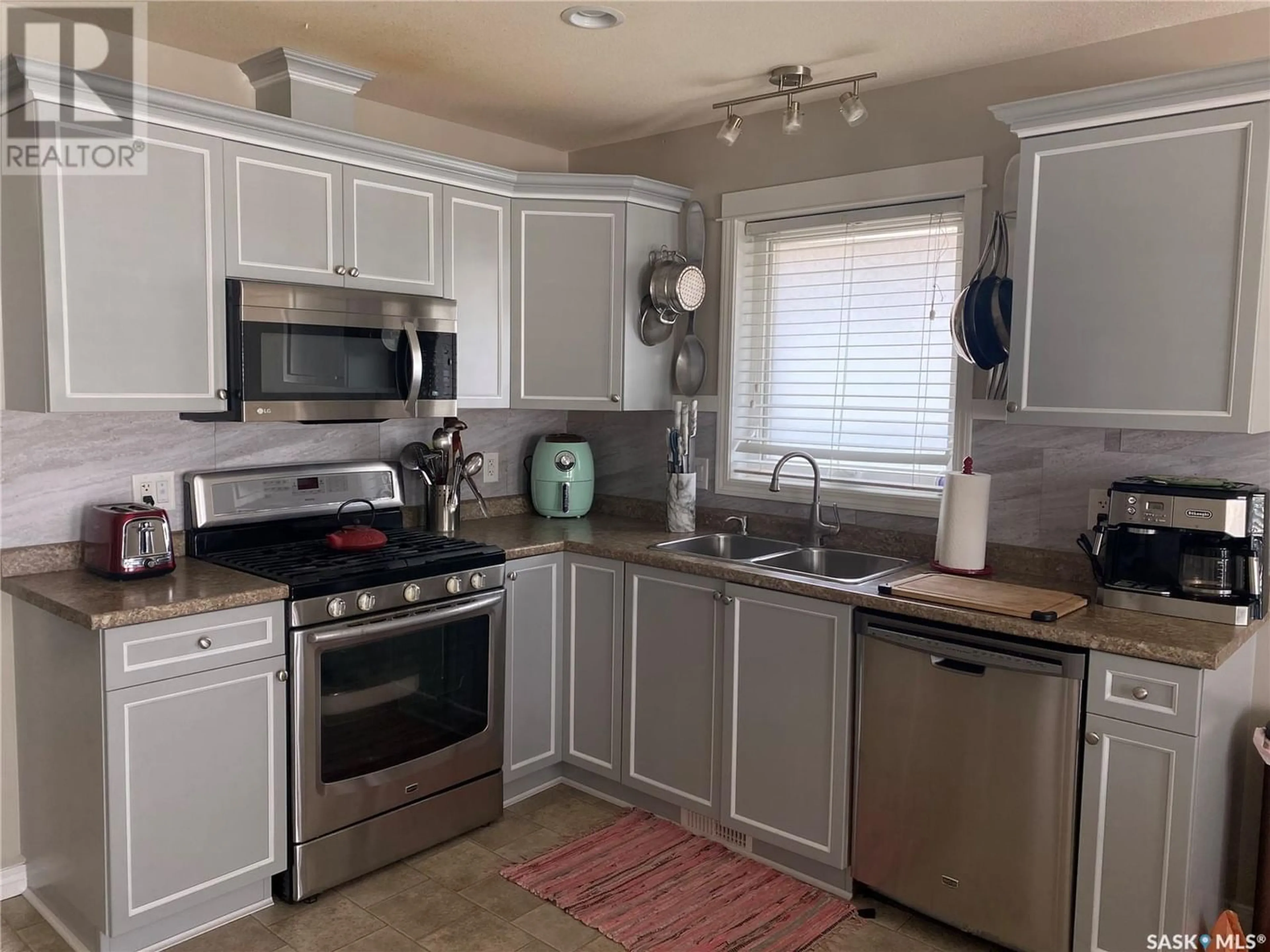817 Reimer ROAD, Martensville, Saskatchewan S0K0A2
Contact us about this property
Highlights
Estimated ValueThis is the price Wahi expects this property to sell for.
The calculation is powered by our Instant Home Value Estimate, which uses current market and property price trends to estimate your home’s value with a 90% accuracy rate.Not available
Price/Sqft$481/sqft
Days On Market61 days
Est. Mortgage$2,319/mth
Tax Amount ()-
Description
Say hello to this gorgeous bi-level walkout energy-efficient home in Martensville that houses 1122 sq/ft, 4 bedrooms (3 up and 1 down), and 3 baths (2 up and 1 down). This home in cases an EIFS stucco exterior envelope. The open floor concept of the home allows for ample space along with a newly finished basement containing laminate flooring with 2 and a half inches of subflooring, freshly painted walls, and doors, as well as a finished laundry room. The basement contains a separate entry with the possibility of a regulated basement suite. Upstairs you will be welcomed by 3 bedrooms and 2 baths, one being a 4-piece bath ensuite in the master bedroom. A bright spacious kitchen that takes you to a large deck (288sq/ft) that provides a space for entertainment. Downstairs you will be invited to a large living room with large windows that provide plenty of daylight. This basement will also provide a bedroom with a walk-in closet as well as an ensuite 3-piece bathroom with a large waterfall tile shower. This home comes backed with large amounts of storage space including a tented storage space (10x20) on the side of the house and a replica of the house turned into a 10x10 dog home/house. The garage is nicely finished, insulated, and heated. The street is the first that gets the city's attention in harsh winters where snow removal is completed. Perfectly located home, near schools, amenities, parks, bike paths, and off-leash dog parks. A must-see! (id:39198)
Property Details
Interior
Features
Basement Floor
Living room
20 ft ,1 in x 12 ft ,1 inKitchen
11 ft ,7 in x 10 ft ,7 inBedroom
10 ft ,9 in x 10 ft ,3 in3pc Bathroom
9 ft ,6 in x 7 ft ,10 inProperty History
 18
18


