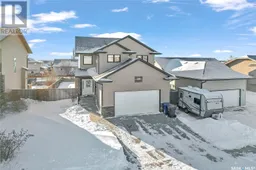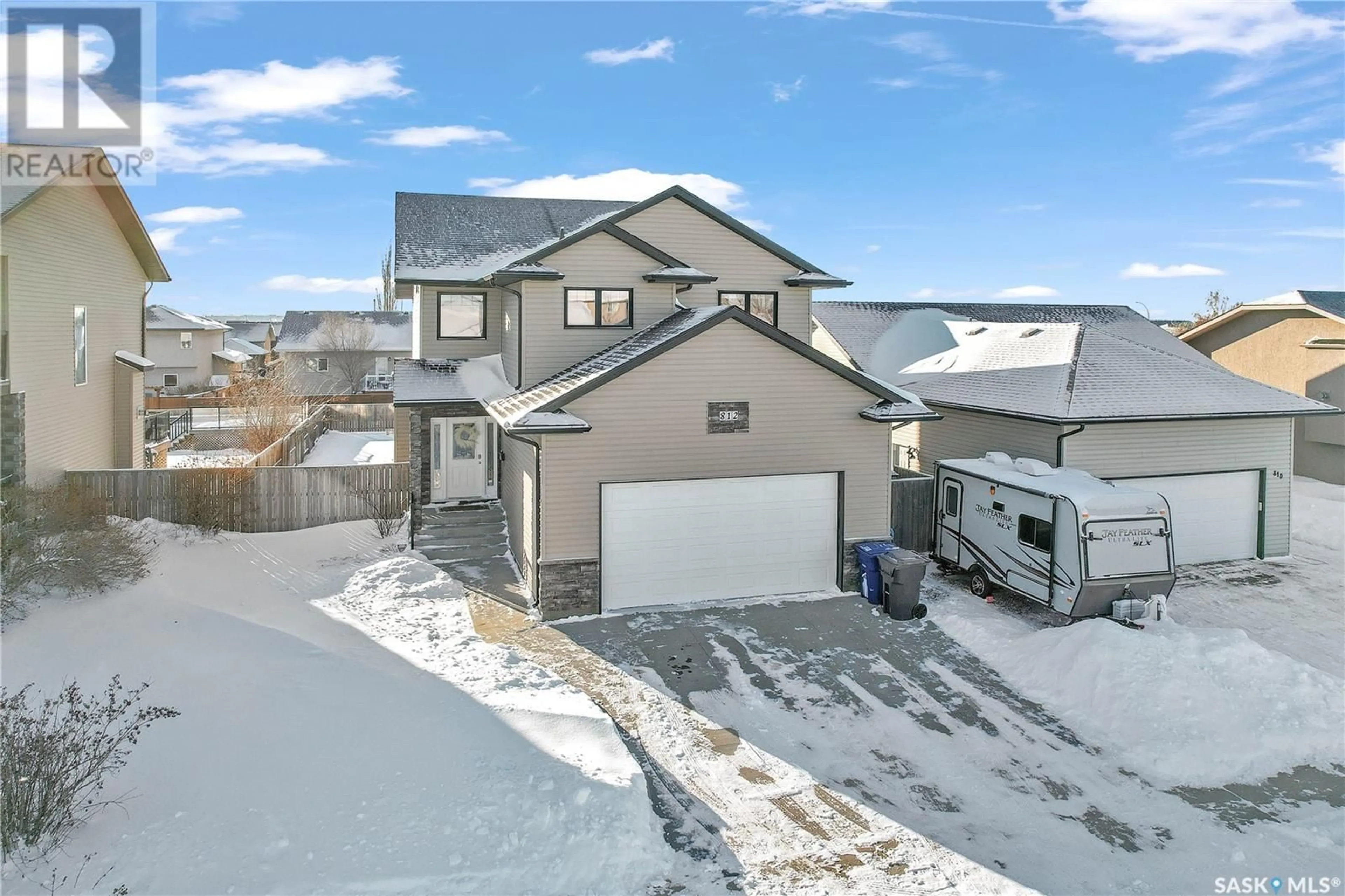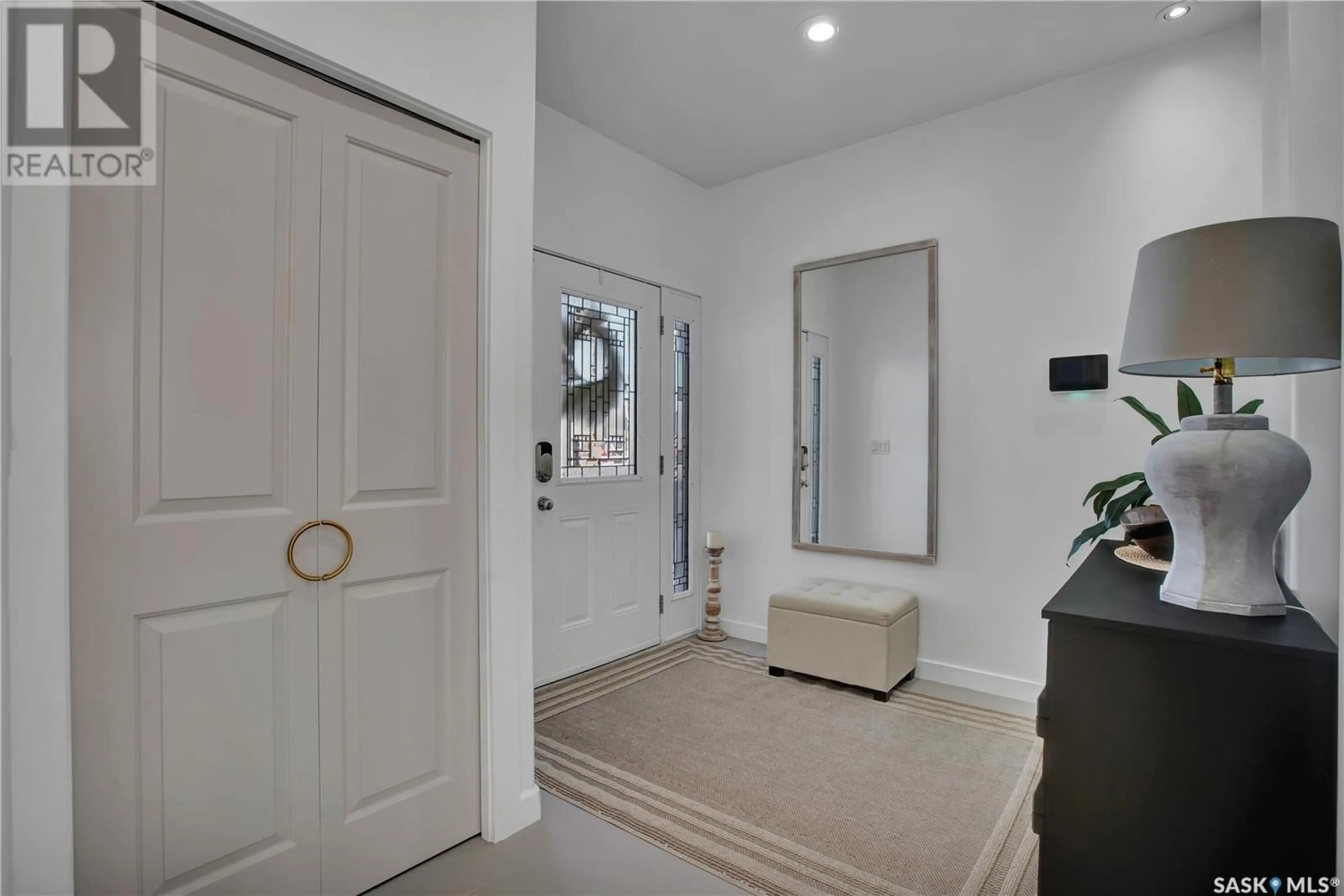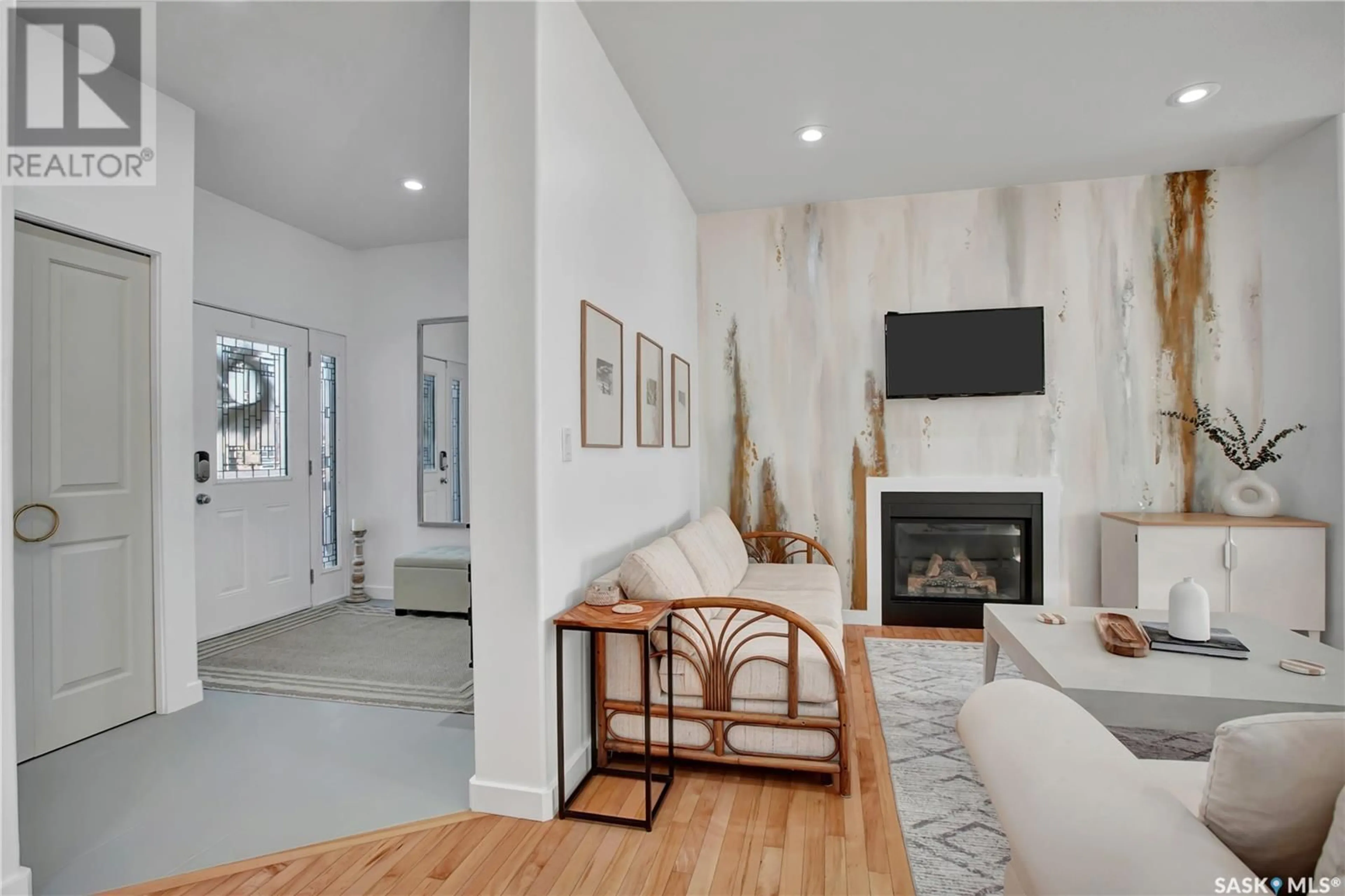812 Rock Hill LANE, Martensville, Saskatchewan S0K0A2
Contact us about this property
Highlights
Estimated ValueThis is the price Wahi expects this property to sell for.
The calculation is powered by our Instant Home Value Estimate, which uses current market and property price trends to estimate your home’s value with a 90% accuracy rate.Not available
Price/Sqft$270/sqft
Est. Mortgage$2,276/mo
Tax Amount ()-
Days On Market1 day
Description
Welcome to this stunning, updated 2-story home in the vibrant City of Martensville! As you enter, you’re greeted by a spacious foyer leading to a cozy living room with a gas fireplace—perfect for relaxing evenings. The main floor features a 2-piece bathroom & a conveniently located mudroom with main floor laundry. A large updated kitchen complete with brand-new countertops(Nov/2024), a huge island, and a corner pantry, & a large dining room, ideal for entertaining and everyday living. The 2nd floor boasts a cozy bonus room that is perfect for movie watching. The large primary bedroom has a spa like ensuite with dual sinks, tile shower, corner tub and walk in closet. There are 2 more spacious bedrooms as well as a 4 piece bathroom. Also enjoy the brand new carpet(Nov/2024) throughout the 2nd floor. The basement is open for development & ready for your touch. Step into the immaculate heated garage, perfect for Saskatchewan winters, and enjoy the extra comfort and practicality it brings. Enjoy all the stylish updates throughout, creating a warm and inviting atmosphere for family living and entertaining. This home is perfectly situated for families, professionals, or anyone looking to enjoy the charm of Martensville with all the amenities of a move-in-ready home. Other Notable Features: Newer A/C, Newer Stove & Dishwasher, New Microwave & washer/dryer, New Shingles(2024) and so much more!! Don’t miss your chance to make this beautiful property yours! (id:39198)
Property Details
Interior
Features
Second level Floor
Bonus Room
16 ft ,3 in x 15 ft ,10 in4pc Bathroom
6 ft ,4 in x 5 ft ,1 inBedroom
10 ft ,7 in x 9 ft ,9 inBedroom
11 ft ,9 in x 11 ftProperty History
 50
50


