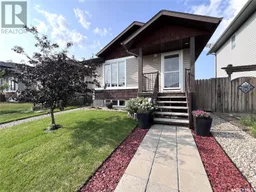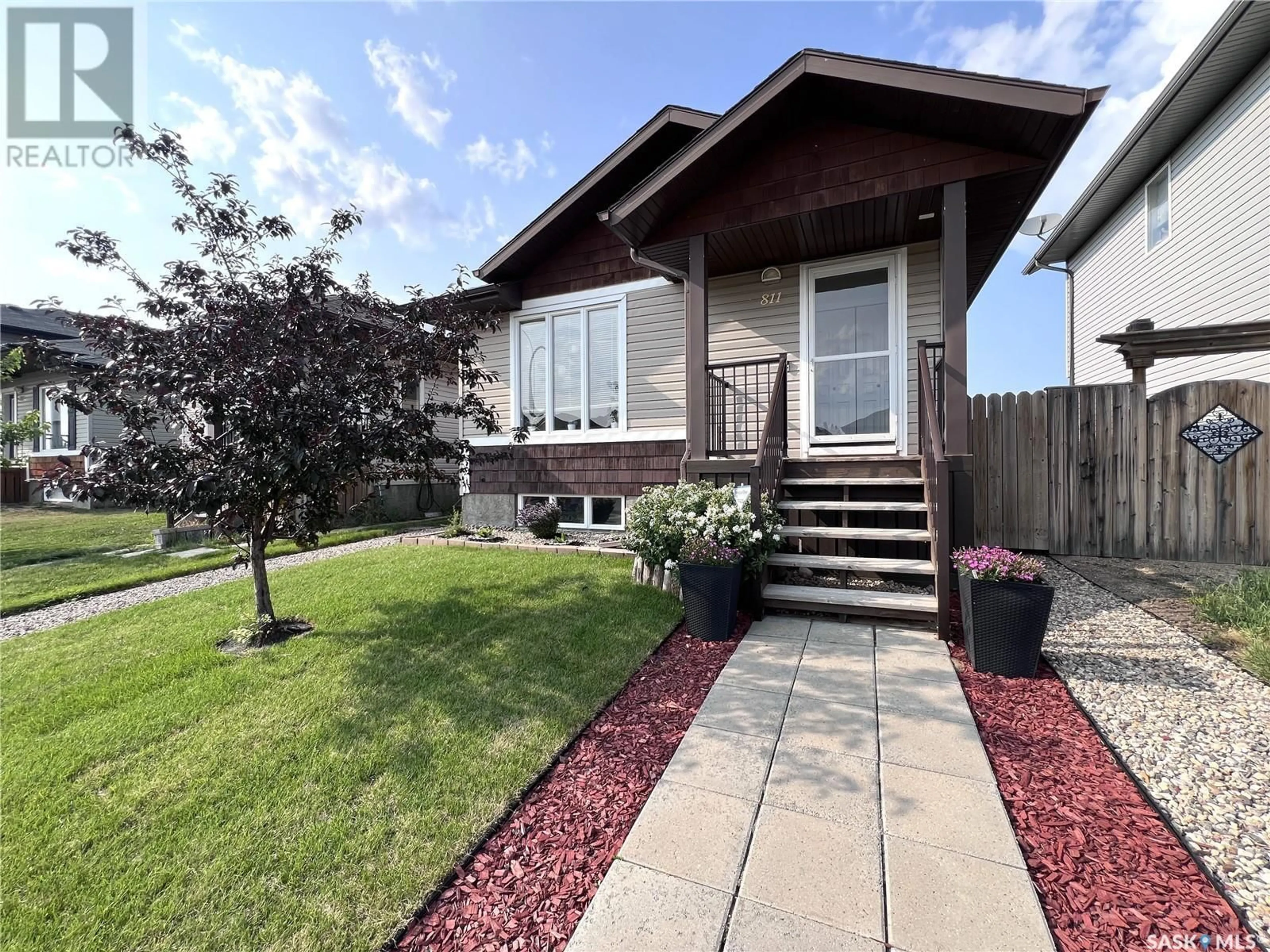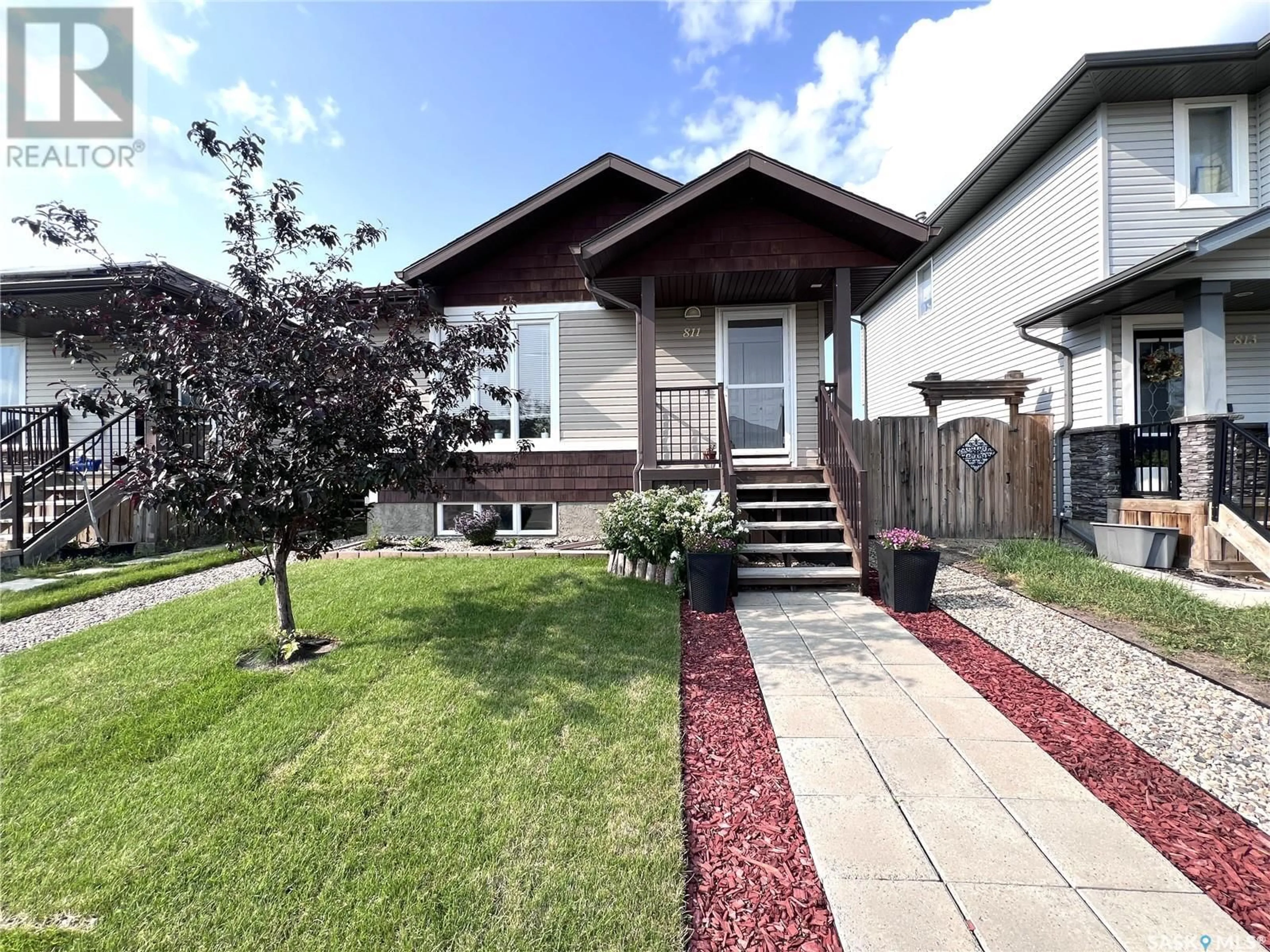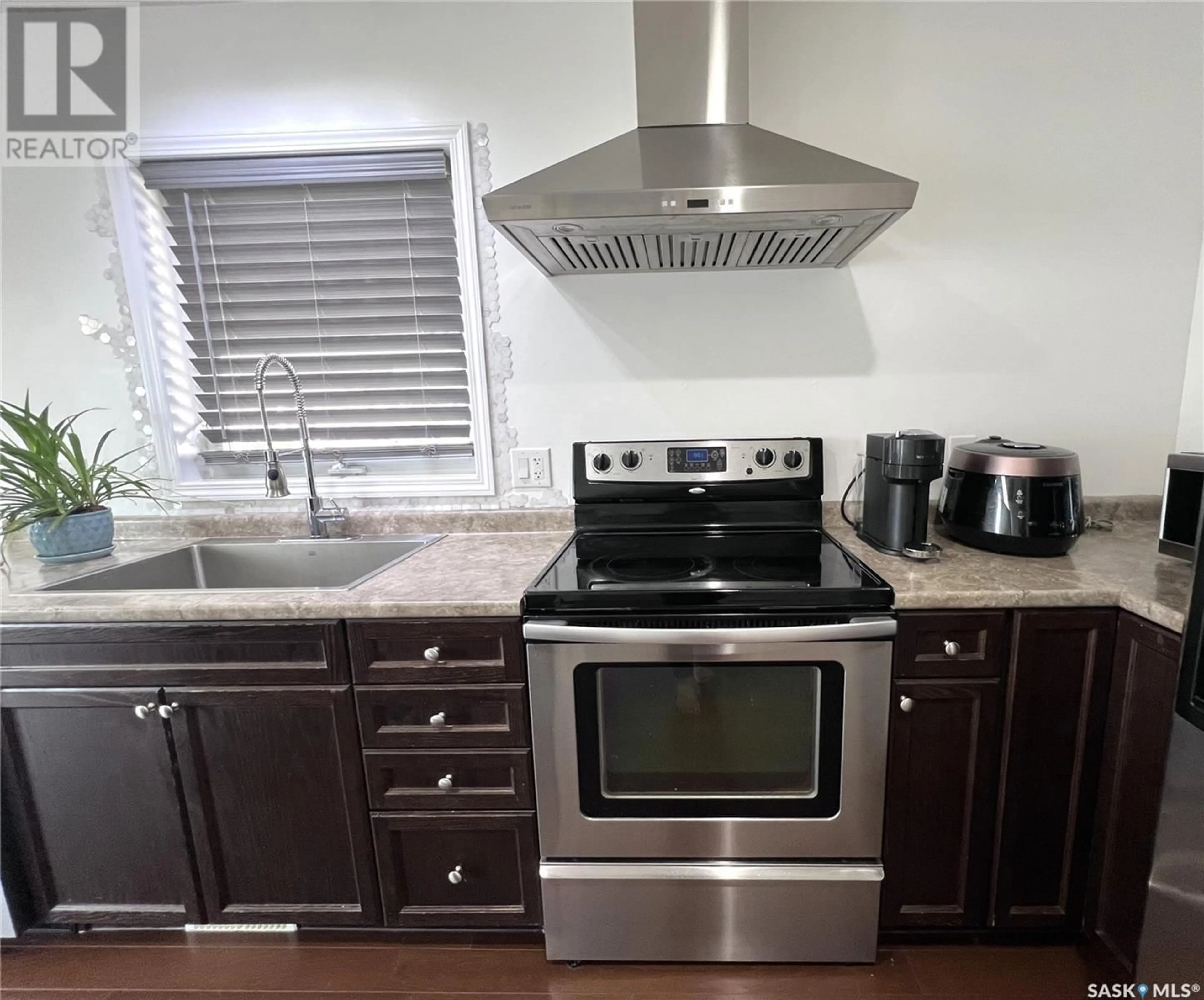811 Glenview COVE, Martensville, Saskatchewan S0K0A2
Contact us about this property
Highlights
Estimated ValueThis is the price Wahi expects this property to sell for.
The calculation is powered by our Instant Home Value Estimate, which uses current market and property price trends to estimate your home’s value with a 90% accuracy rate.Not available
Price/Sqft$361/sqft
Days On Market9 days
Est. Mortgage$1,503/mth
Tax Amount ()-
Description
Take a look at this charming Martensville home, quiet, quaint, and awaiting your touch. The house features four bedrooms, with two upstairs and two in the basement that are framed and ready for completion. The main floor boasts a lovely 4-piece bathroom, a spacious kitchen island, a new Samsung dishwasher, and for those who love to cook; a professional hood fan and a large new sink. New interior doors have been installed for a fresh look. The upper cabinets have been removed for a clean, uncluttered aesthetic, yet they are available and can be easily reinstalled. The south-facing living room offers ample light for your plants and a cozy nook for a desk or collectibles. Recent updates include some new vinyl plank flooring, paint, trim, and baseboards, front landscaping (2023), sod(2024). The basement includes a partially completed family room, two unfinished bedrooms with 2'x5' windows, and a 3-piece bathroom that is also partially completed. Additionally, there is storage and laundry space equipped with a newer (2021) LG washer. Completing the basement should be a straightforward project for the new owner. The backyard, completely enclosed by fencing, features a spacious deck (13x15) ideal for enjoying morning coffee, along with a large yard ready for your imaginative landscaping. The oversized double detached garage (28 x 32.6) is fully insulated & provides lane access as well as an additional door to the yard and comes with built-in shelving. Contact your agent now to schedule a viewing before it's too late. (id:39198)
Property Details
Interior
Features
Basement Floor
Family room
20 ft x 14 ft ,9 in2pc Bathroom
9 ft x 6 ftBedroom
11 ft ,6 in x 8 ft ,8 inBedroom
9 ft ,8 in x 8 ft ,9 inProperty History
 33
33


