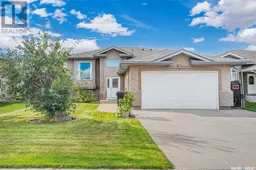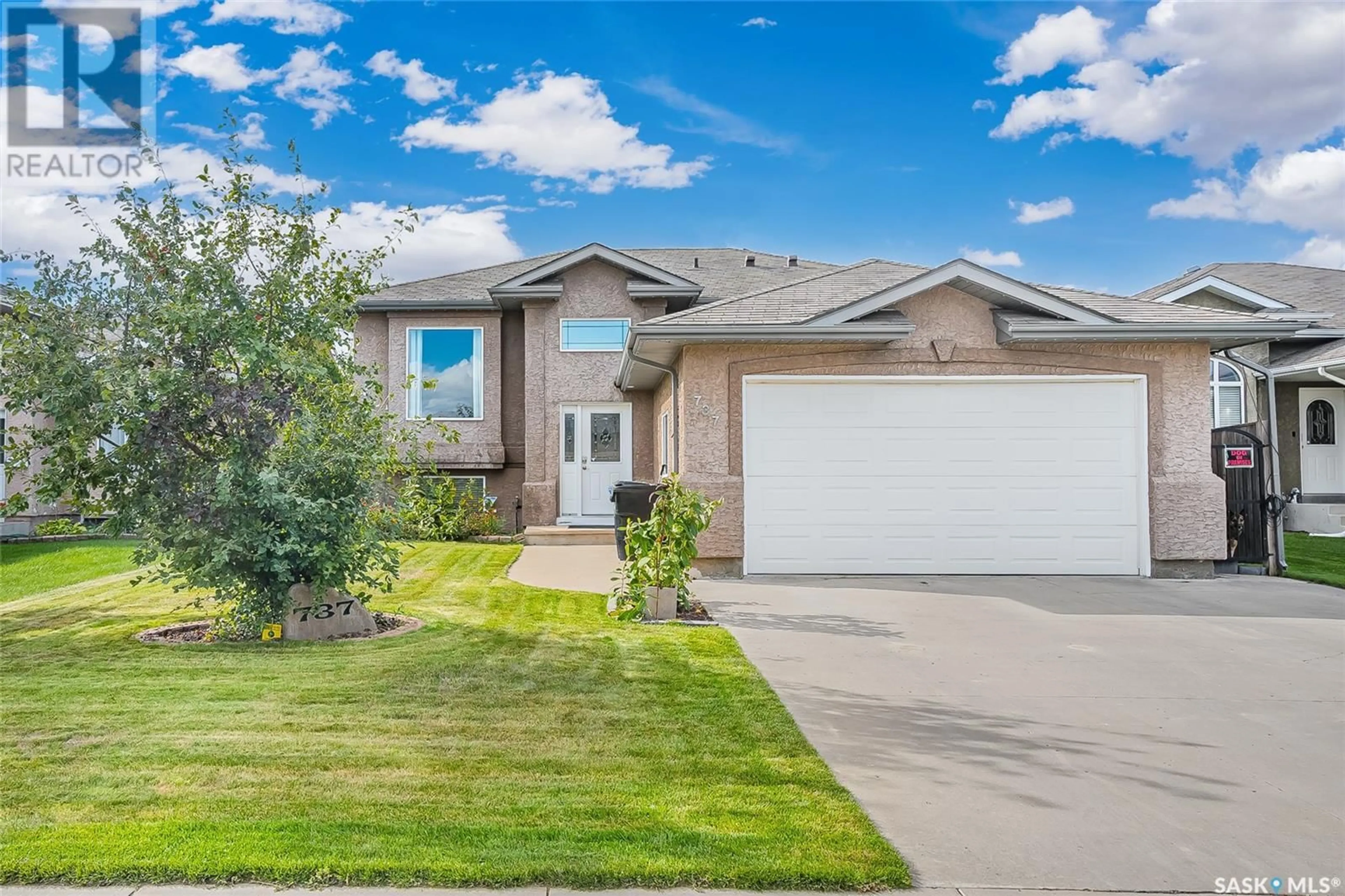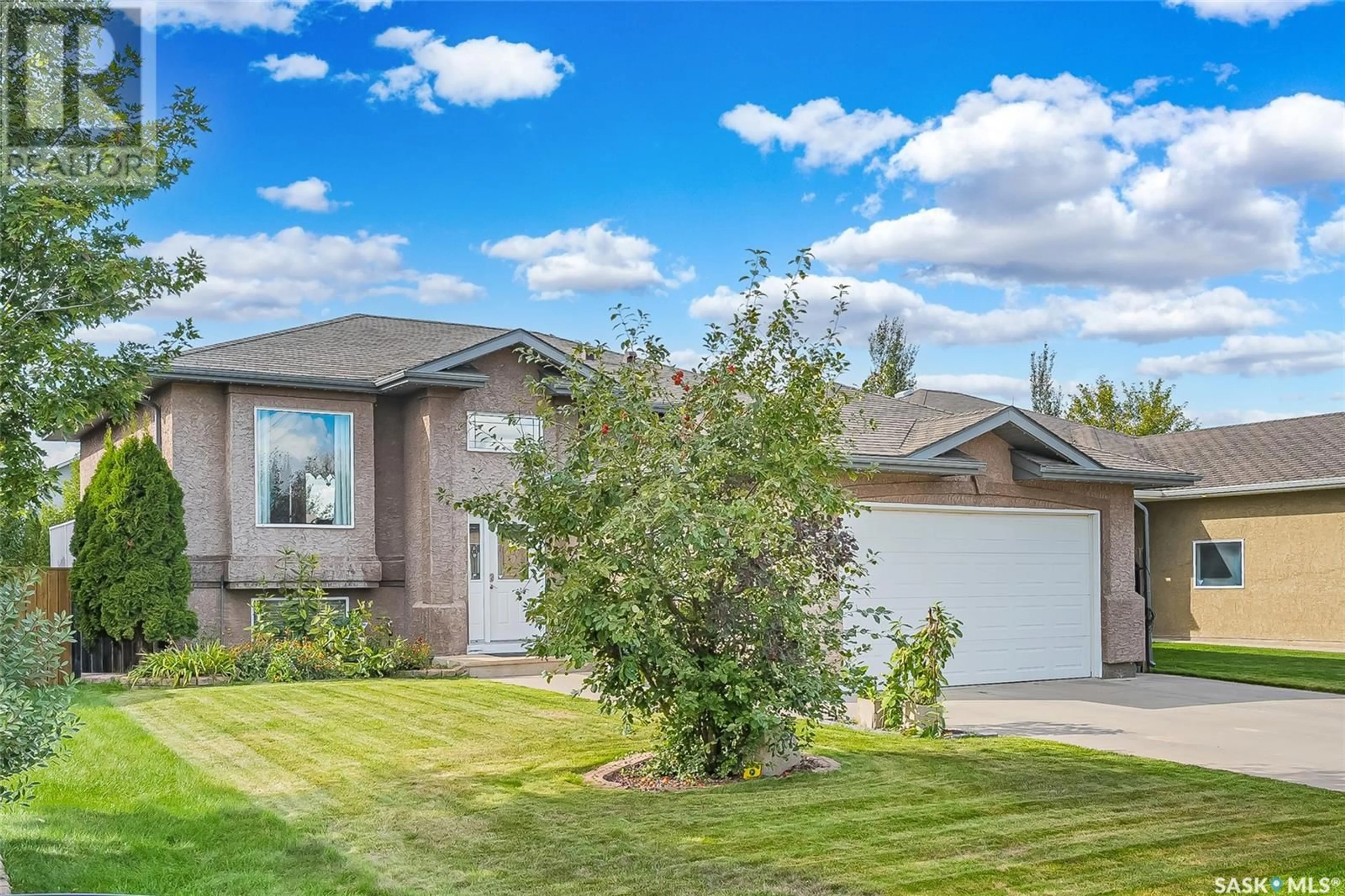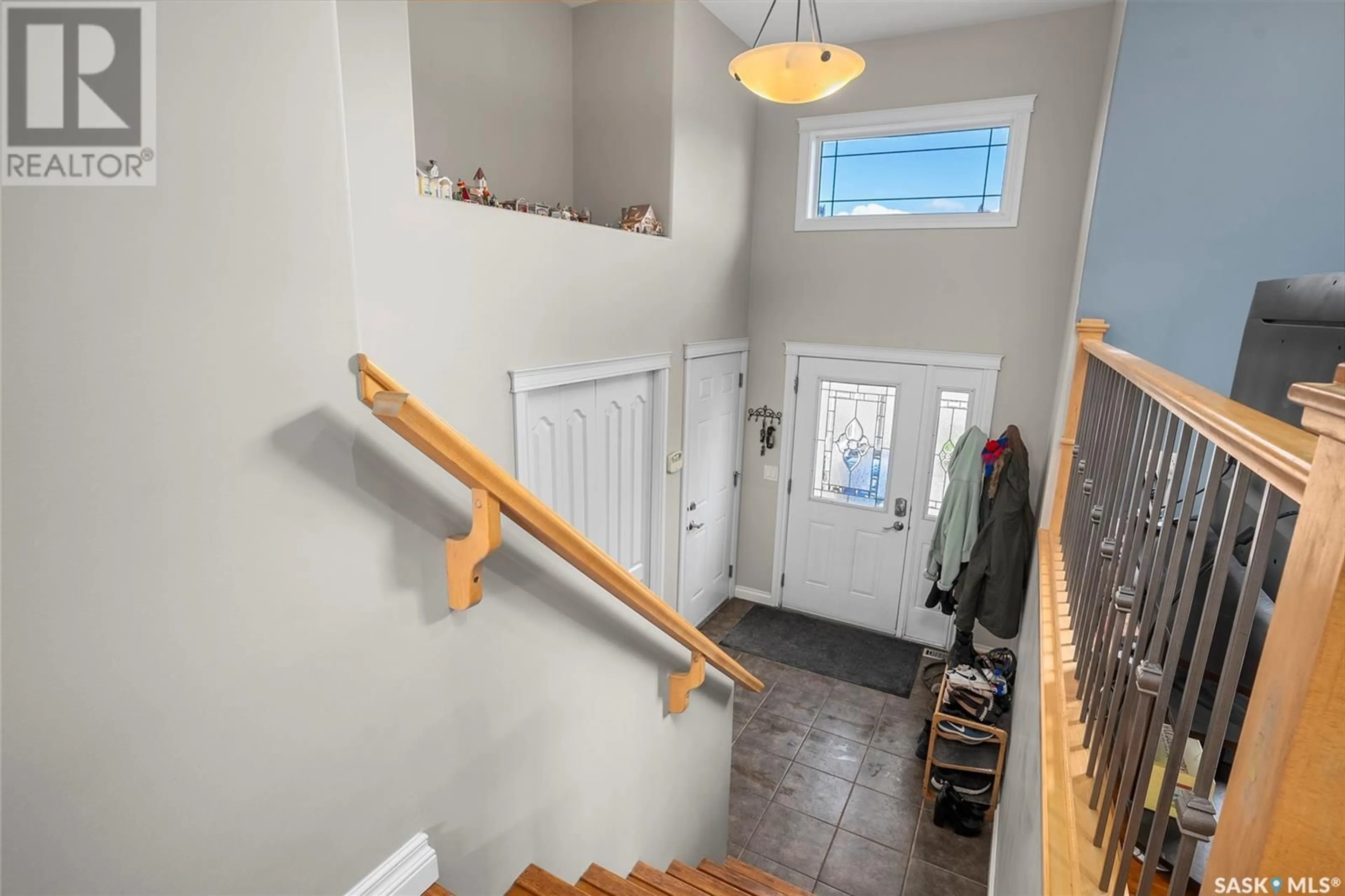737 8th AVENUE N, Martensville, Saskatchewan S0K2T0
Contact us about this property
Highlights
Estimated ValueThis is the price Wahi expects this property to sell for.
The calculation is powered by our Instant Home Value Estimate, which uses current market and property price trends to estimate your home’s value with a 90% accuracy rate.Not available
Price/Sqft$384/sqft
Est. Mortgage$1,932/mth
Tax Amount ()-
Days On Market12 days
Description
Check out this excellent well kept home in Martensville! Welcome to 737 8th Ave N! This wonderful 1171sqft bilevel offers 4 bedrooms, 3 baths, a den and wet bar! Spacious entry way welcomes you or direct entry into the heated garage. The main floor features a huge living room, open kitchen/dining area. Kitchen has an island, maple shaker cabinets, corner pantry and patio door to a huge trex deck, nicely landscaped west facing backyard. 2 kids bedrooms, 4pc bath, and the primary bedroom has a walk in closet and 3pc bath. The basement welcomes you with a cozy family area that has a gas fireplace and wet bar. It boasts a nice 3pc bath, HUGE bedroom perfect for any teenager and an office/den that could be a 5th bedroom if need be! There is a storage/laundry/mechanical room that completes the home. Extra's include all appliances, new C/A in 2020, C/V, underground sprinklers, garden area which currently has fruit baring trees and bushes, alley access with room for a future shop/mancave in your backyard if so desired. All this situated very close to Venture Heights elementary school and close to all Martensville amenities! Don't miss out on this one! Call your Realtor® for a private viewing today! (id:39198)
Property Details
Interior
Features
Main level Floor
Bedroom
10 ft x 9 ft ,2 inPrimary Bedroom
12 ft x 11 ft3pc Bathroom
Living room
13 ft x 11 ft ,2 inProperty History
 35
35


