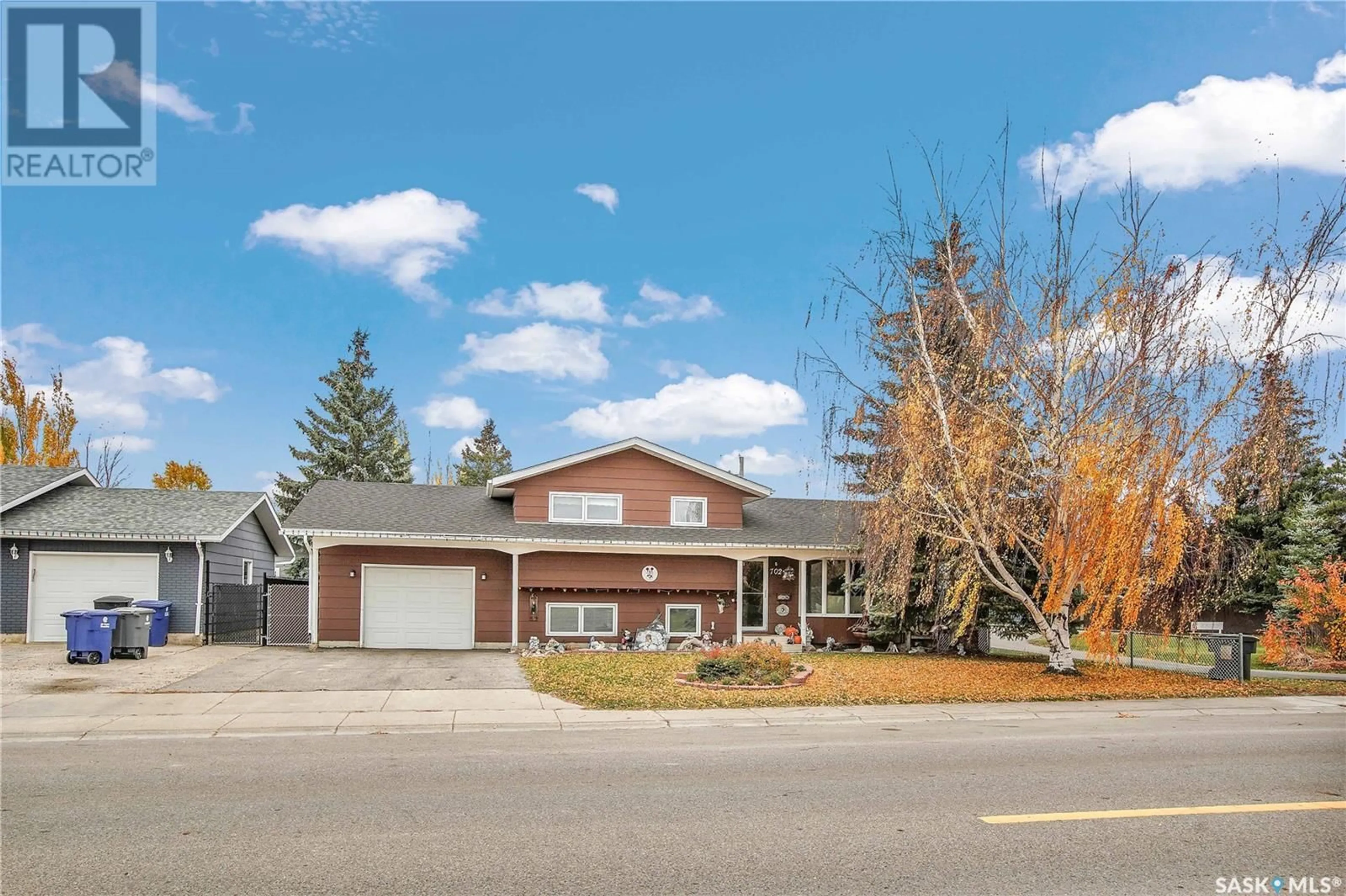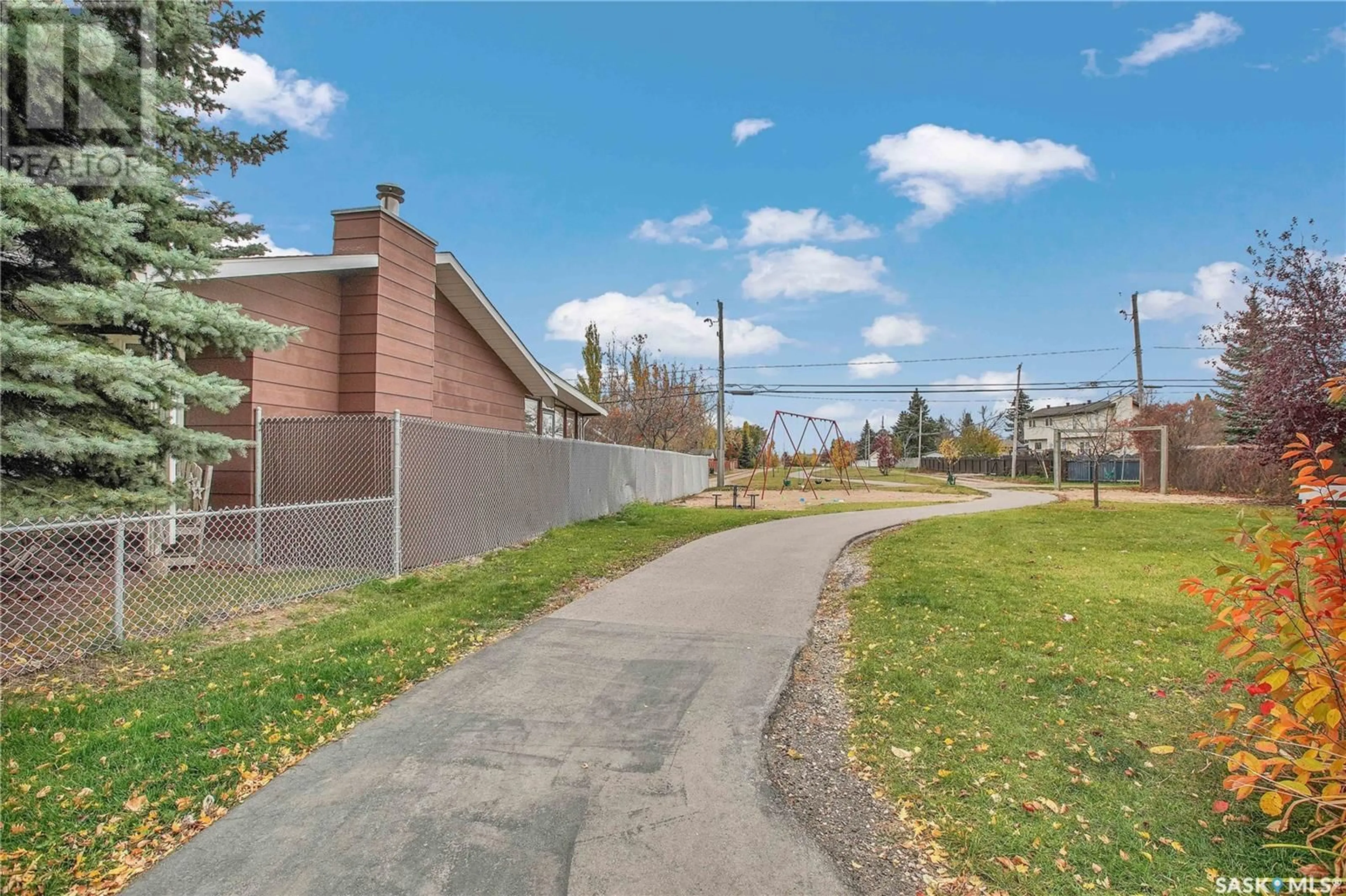702 4th STREET S, Martensville, Saskatchewan S0K2T0
Contact us about this property
Highlights
Estimated ValueThis is the price Wahi expects this property to sell for.
The calculation is powered by our Instant Home Value Estimate, which uses current market and property price trends to estimate your home’s value with a 90% accuracy rate.Not available
Price/Sqft$367/sqft
Est. Mortgage$1,717/mo
Tax Amount ()-
Days On Market29 days
Description
Great family home in Martensville. With a unique layout, this home offers 3 family living spaces. The main floor holds a living room with built in cabinetry and wood burning fireplace, dining room, updated kitchen and direct access to a 3 season closed in sun room. The second level has a 4 pc bathroom, master bedroom with 3 pc ensuite and two secondary bedrooms. Going down to the lower lever you will find a 2pc bathroom with laundry, a 4th bedroom and large family room. The basement is complete with another family/games room and ample storage. The backyard is private, mature, beautifully landscaped and shows pride of ownership. This property is conveniently located right next to a city walking trail and park, and is walking distance to the elementary school. This home has had many key updates completed such as shingles, windows, kitchen and more. (id:39198)
Property Details
Interior
Features
Second level Floor
4pc Bathroom
Bedroom
7 ft ,6 in x 9 ft ,8 inBedroom
9 ft ,4 in x 9 ft ,9 inBedroom
12 ft ,8 in x 13 ft ,4 inProperty History
 32
32


