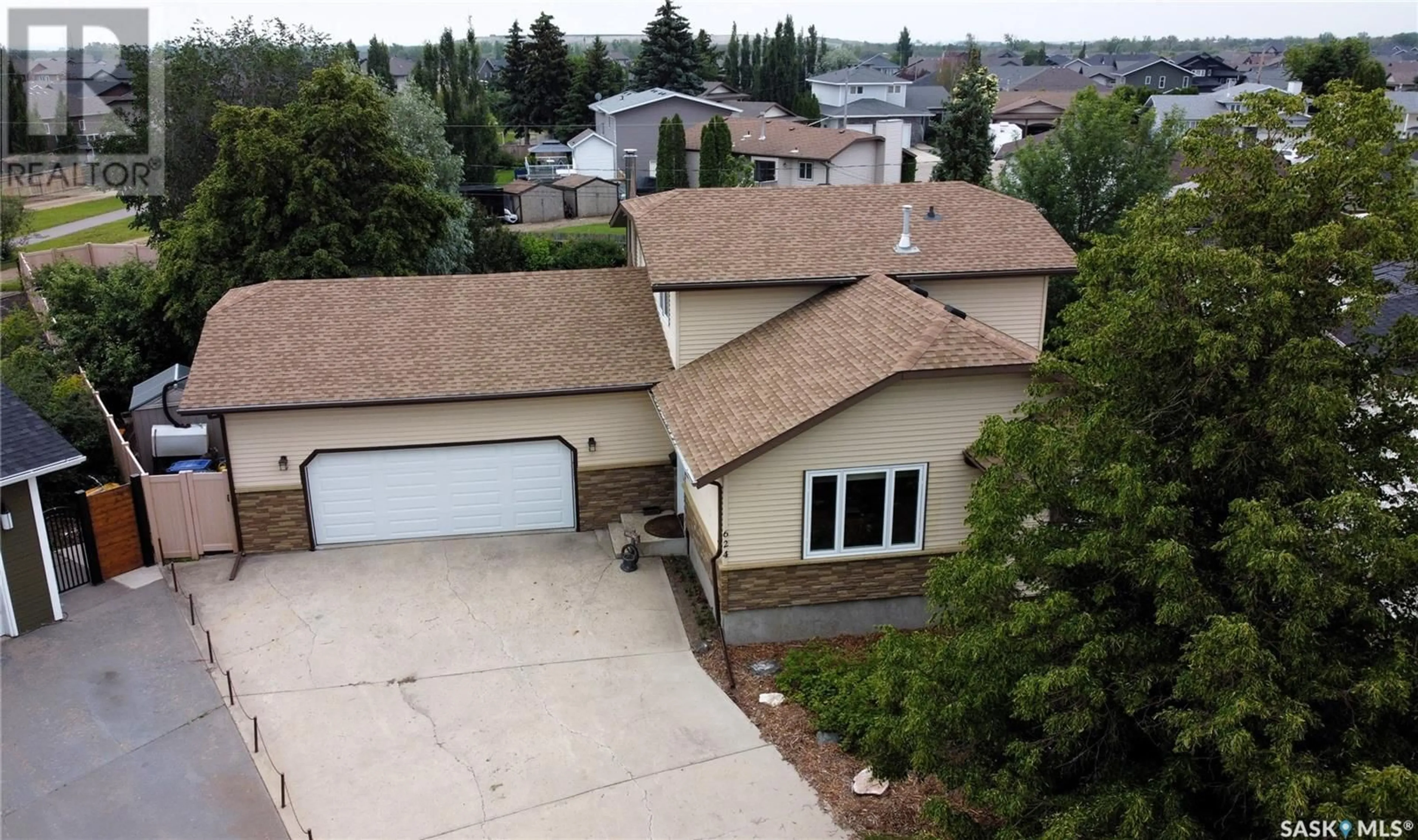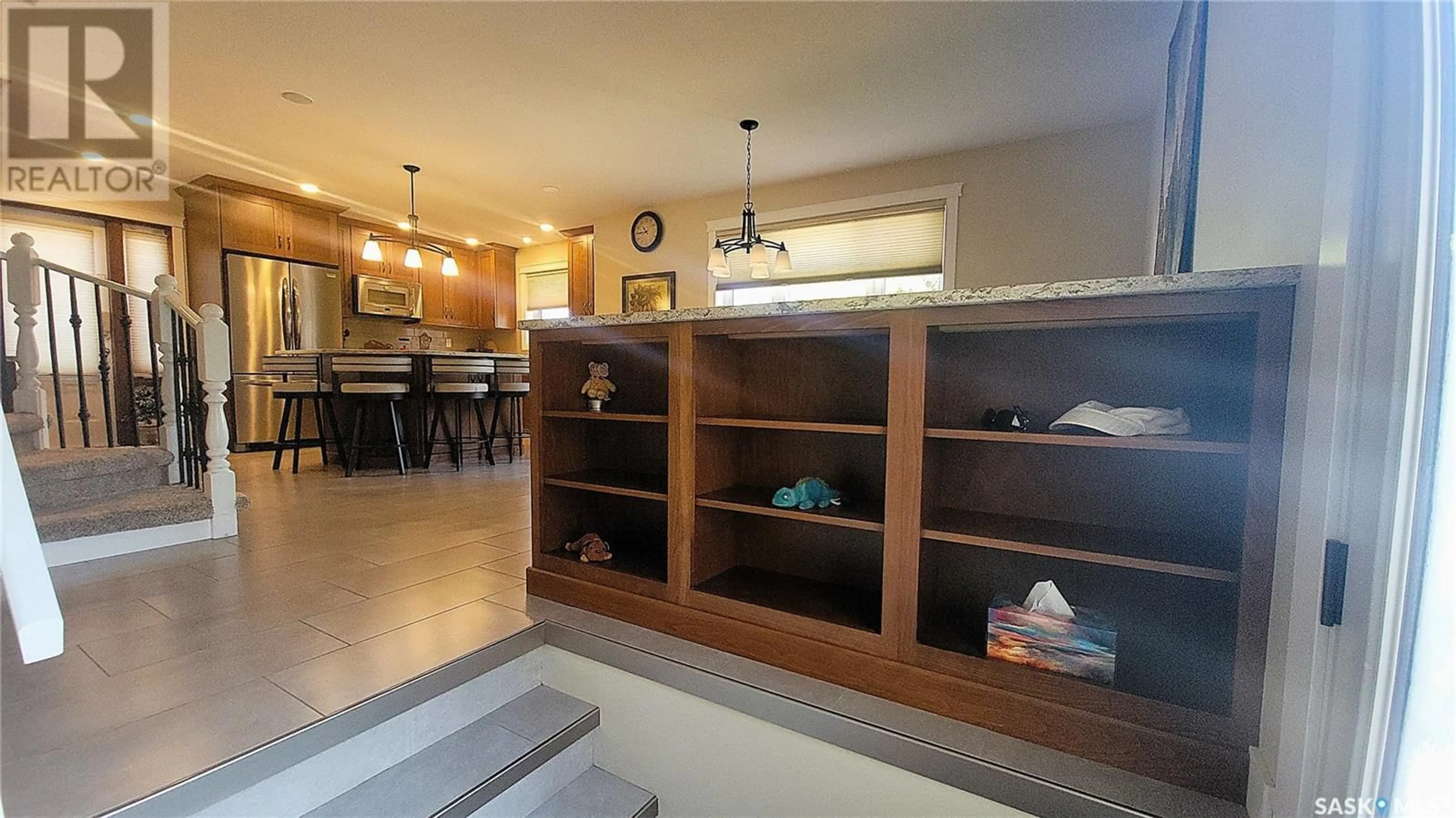624 Katzman PLACE, Martensville, Saskatchewan S0K2T0
Contact us about this property
Highlights
Estimated ValueThis is the price Wahi expects this property to sell for.
The calculation is powered by our Instant Home Value Estimate, which uses current market and property price trends to estimate your home’s value with a 90% accuracy rate.Not available
Price/Sqft$331/sqft
Days On Market21 days
Est. Mortgage$2,147/mth
Tax Amount ()-
Description
Check this - Wedge Lot at inside Corner of Cul de Sac, 26' x 30' Attached Insulated Garage with 11' Ceiling & Mudroom entry to house, Dream Kitchen & Vinyl Fencing around the Private & Gorgeous Yard!! Beautiful Martensville Family Home with many Wow factors! Upgraded Main Floor Kitchen / Dining with Large Island, Pantry, Stainless Steel Appliances & side door entry to Private Deck. Bright & Spacious 3rd Level features Wood Stove, Custom Corner Office space, Laundry enclosed behind Barn Door Bi-fold Doors, 3 Piece Bathroom & Garden Door Walkout to the Beautifully Fenced & Landscaped Yard. The 4th Level includes Guest Bedroom, Yoga Den & Storage, while the 2nd Basement Level features an extra Large Rec room, 3 Piece Bathroom & Utility room. Summary Features: 4 Bedrooms + Den, 4 Bathrooms, Built In Ceiling Speakers in updated Kitchen, Hunter Douglas Blinds, Central Air, Central Vac, U.G. Sprinklers, Newer Furnace 2024, Garden Shed, Rain Barrel & Much more! Location close to Spray Park & Walking Path Greenspace. Call your favorite Real Estate Agent soon to arrange Viewing. (id:39198)
Property Details
Interior
Features
Main level Floor
Kitchen
12'5" x 17'5"Dining room
11'4" x 12'2"Property History
 41
41


