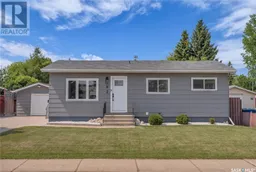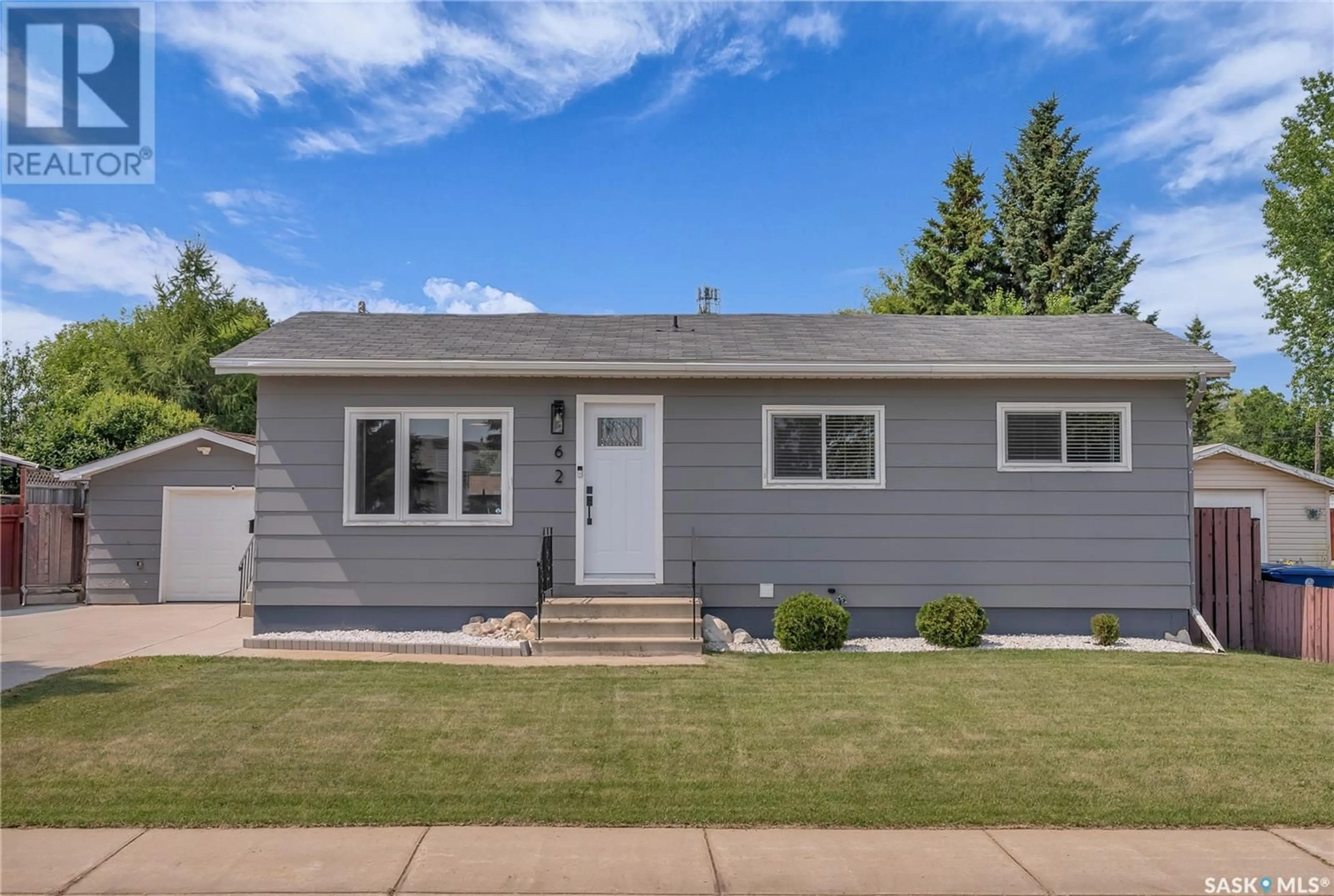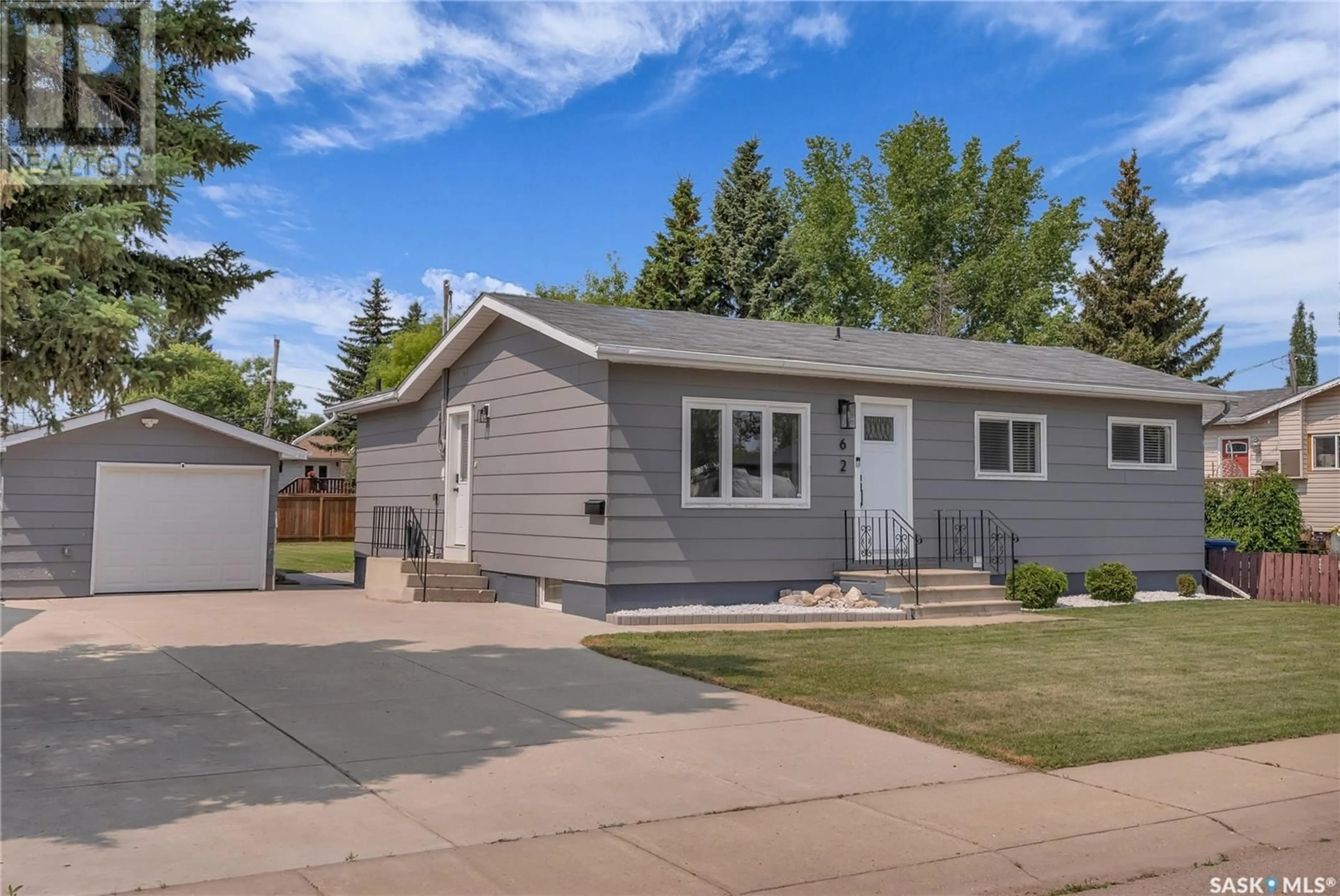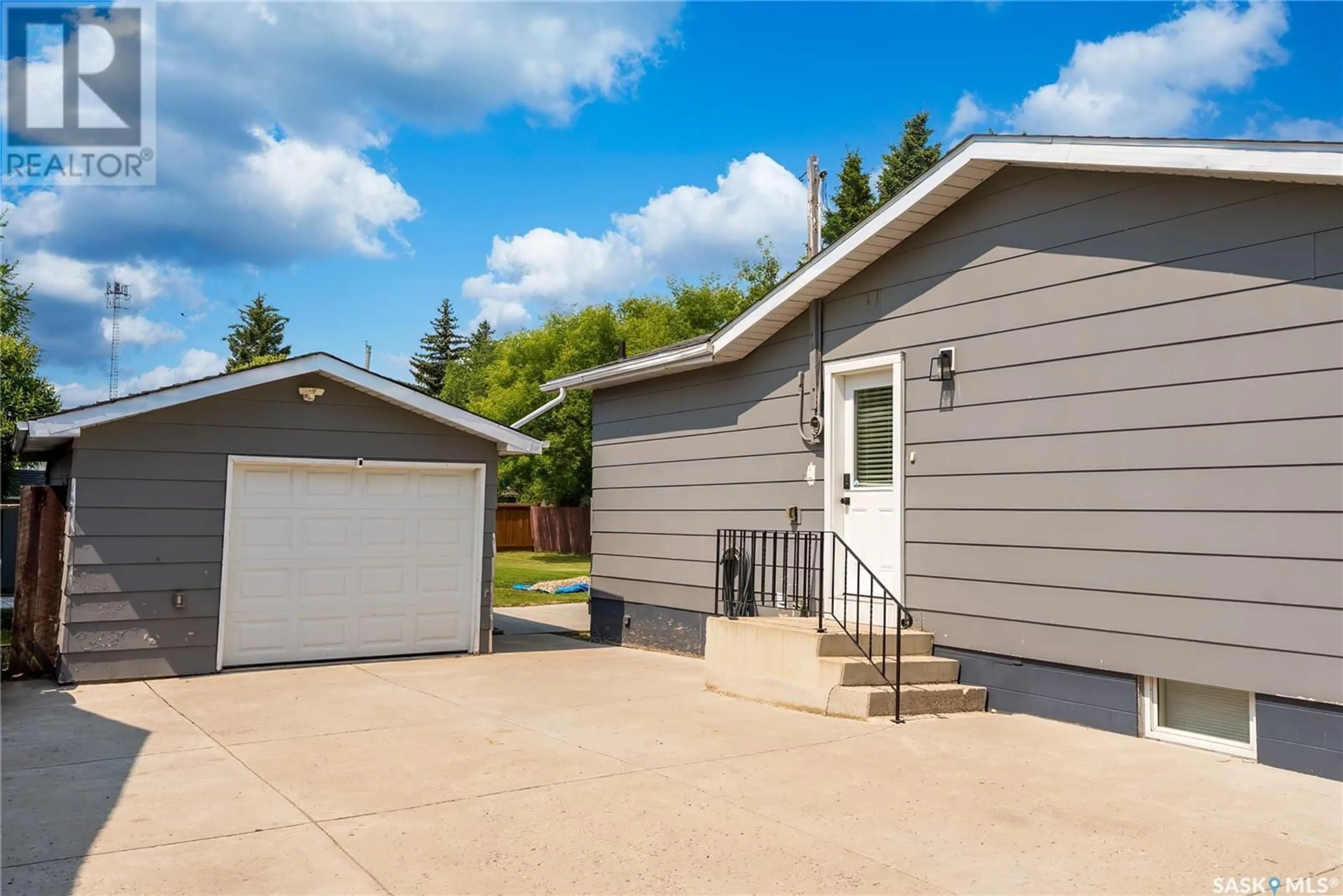62 Anna CRESCENT, Martensville, Saskatchewan S0K2T0
Contact us about this property
Highlights
Estimated ValueThis is the price Wahi expects this property to sell for.
The calculation is powered by our Instant Home Value Estimate, which uses current market and property price trends to estimate your home’s value with a 90% accuracy rate.Not available
Price/Sqft$312/sqft
Days On Market4 days
Est. Mortgage$1,288/mth
Tax Amount ()-
Description
In the growing community of Martensville, where amenities are abundant, the community is friendly, and the old fashioned small-town feel is still alive and well; the perfect affordable family home exists at 62 Anna Crescent. An updated bungalow on a 65’ x 140’ lot nestled on a quiet mature crescent with a bright and open floor plan. Lovely updated curb appeal, detached garage, double drive, and fenced yard; It features a bright kitchen with large dining room with garden door to the private deck; a spacious living room overlooking the street, updated bathroom, and 3 bedrooms. Downstairs, a 3-piece bathroom, utility/laundry room, two large bedrooms, and a family room. Both the furnace and water heater are new. The yard features an upper and lower deck (14’ x16’ each), a patio area, a storage shed, lawn in both front and back, a double concrete drive, and a 14’ x 22' detached garage. Other upgrades include a new electrical panel, central air, LED lighting, new rear fence, newer windows, interior and exterior doors, exterior paint, and interior paint/flooring. Great location, close to amenities, parks, and schools. (id:39198)
Property Details
Interior
Features
Basement Floor
Bedroom
18 ft ,4 in x 8 ft ,11 in3pc Bathroom
12 ft ,11 in x 8 ft ,8 inBedroom
12 ft ,11 in x 8 ft ,8 inLaundry room
9 ft ,3 in x 5 ft ,11 inProperty History
 38
38


