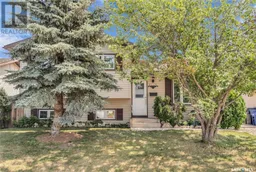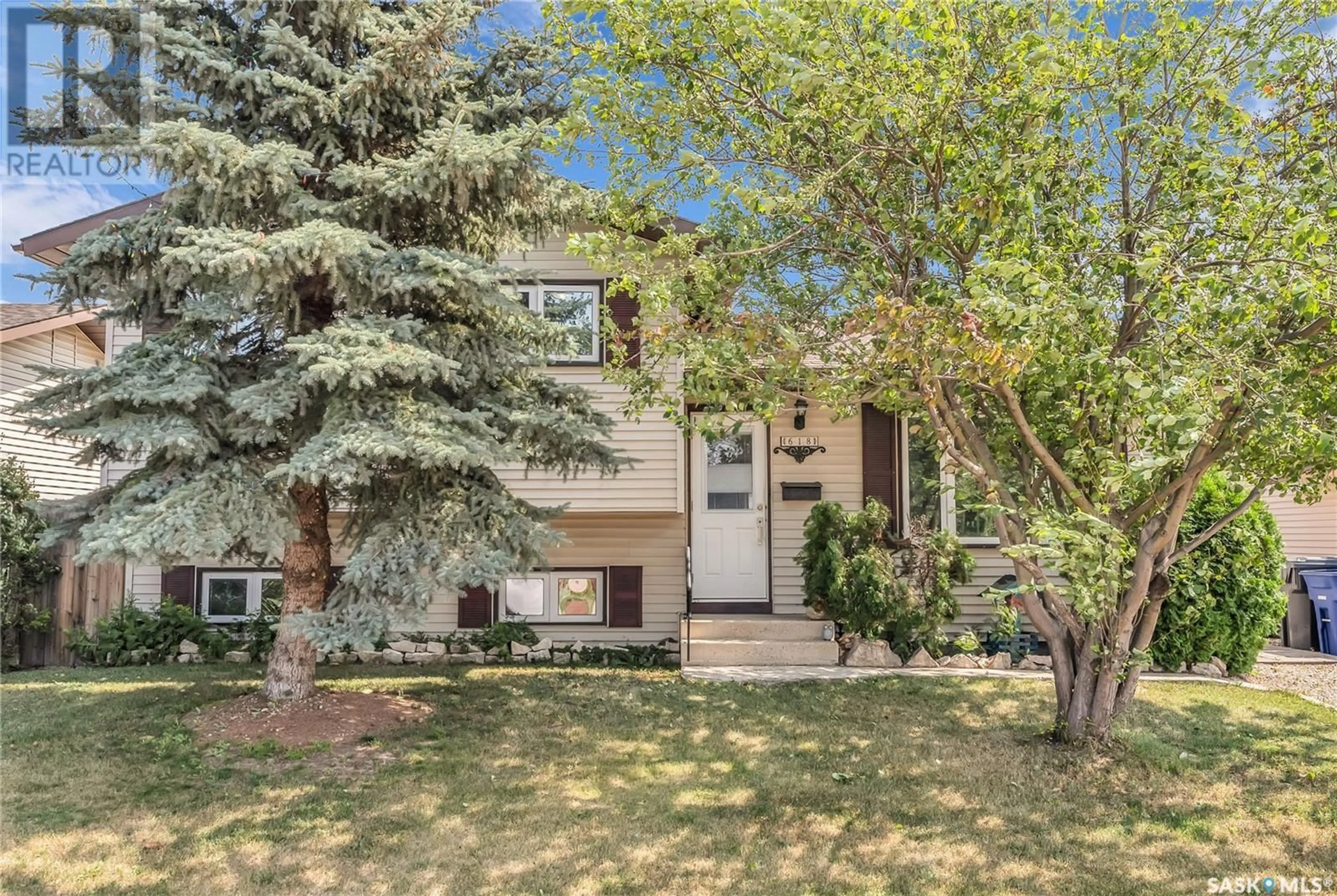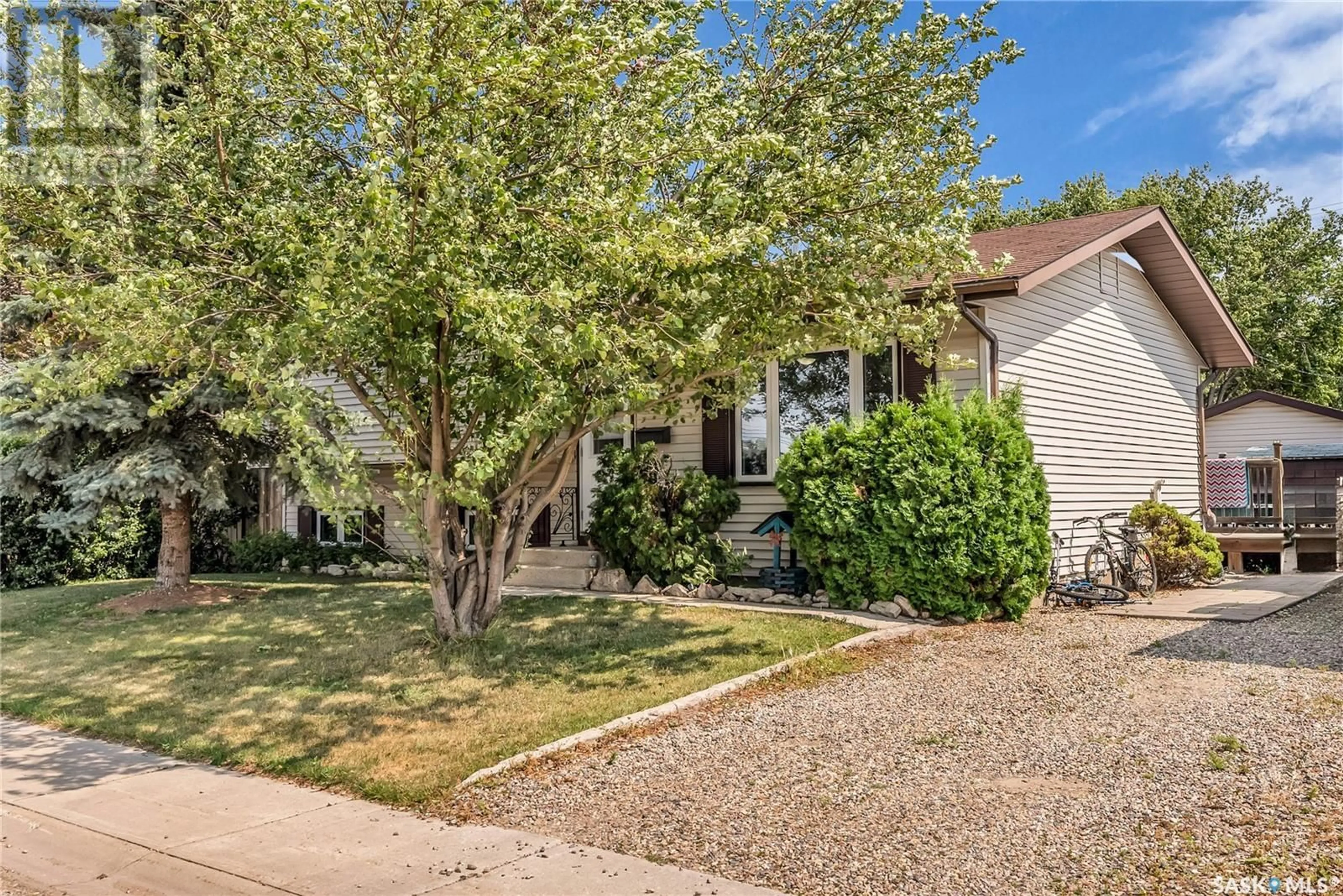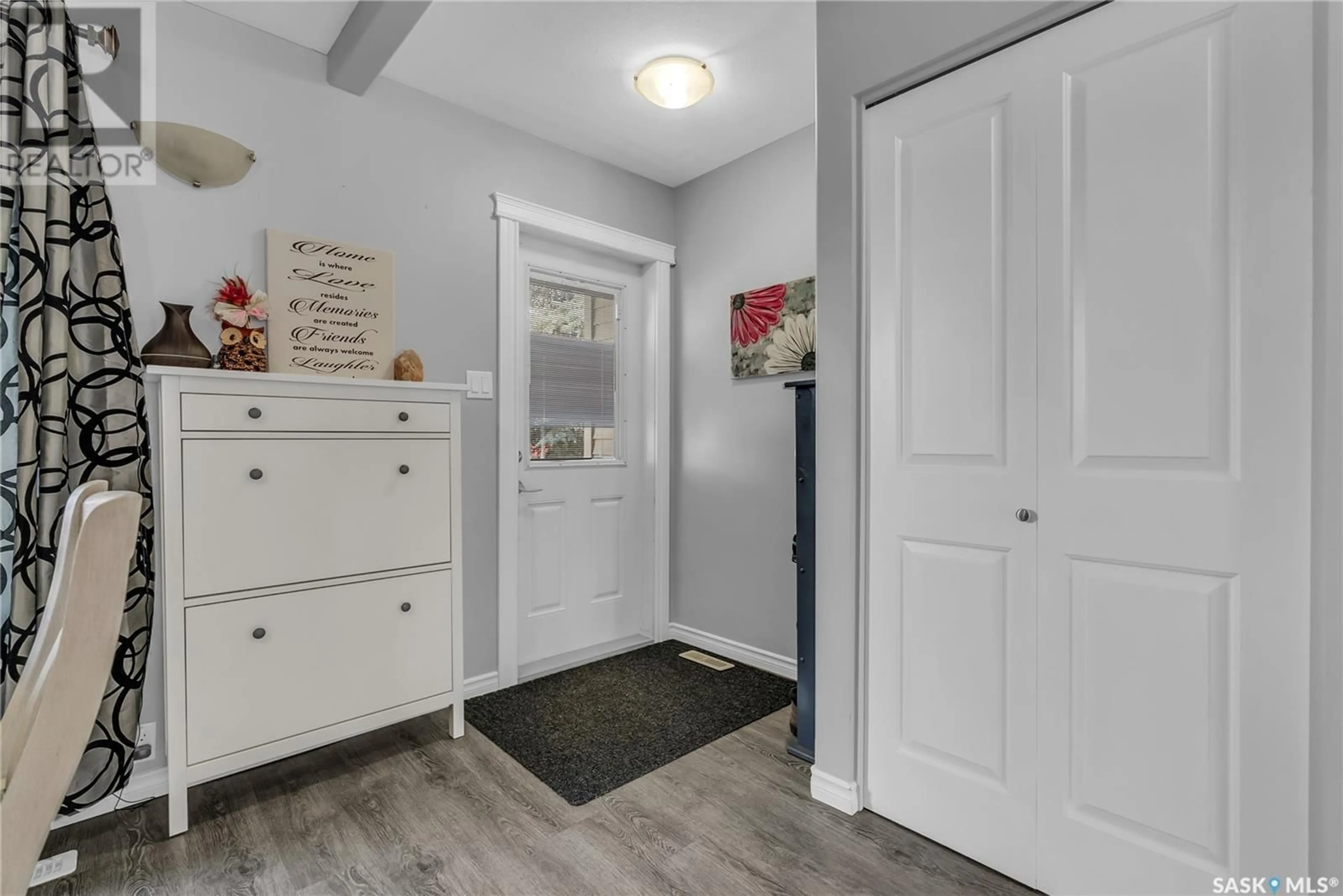618 Klassen CRESCENT, Martensville, Saskatchewan S0K2T2
Contact us about this property
Highlights
Estimated ValueThis is the price Wahi expects this property to sell for.
The calculation is powered by our Instant Home Value Estimate, which uses current market and property price trends to estimate your home’s value with a 90% accuracy rate.Not available
Price/Sqft$425/sqft
Days On Market9 days
Est. Mortgage$1,803/mth
Tax Amount ()-
Description
This move-in ready home is located in family-friendly Martensville, just on the outskirts of Saskatoon and around the corner from Martensville's Venture Heights Elementary School. You'll enjoy easy access to a range of amenities, including grocery stores, banks, restaurants, and parks. As you step into the house, you'll be greeted by a spacious entrance extending into an open concept main level boasting updated features such as new vinyl plank flooring, paint, spacious kitchen and updated triple pane windows throughout. A wall was removed creating a versatile space currently utilized as a dining area that flows seamlessly into the kitchen, which features garden doors leading to the back deck and a fully landscaped, mature yard. Three bedrooms and a full bathroom are on the second level with the primary bedroom having a three piece en suite bathroom. The third level hosts a cozy family room with a gas fireplace, a wet bar and wiring for surround sound. The basement features a large bedroom and a modern bathroom. All bathrooms have been updated in recent years as well. The double detached garage is insulated and boarded and has electric heat - perfect for our cold winters. Central air conditioning, BBQ gas line and underground sprinklers in the front yard are additional perks of this home. (id:39198)
Property Details
Interior
Features
Second level Floor
Bedroom
8 ft x 11 ftBedroom
9 ft ,6 in x 10 ftBedroom
8 ft ,6 in x 10 ft3pc Ensuite bath
Property History
 45
45


