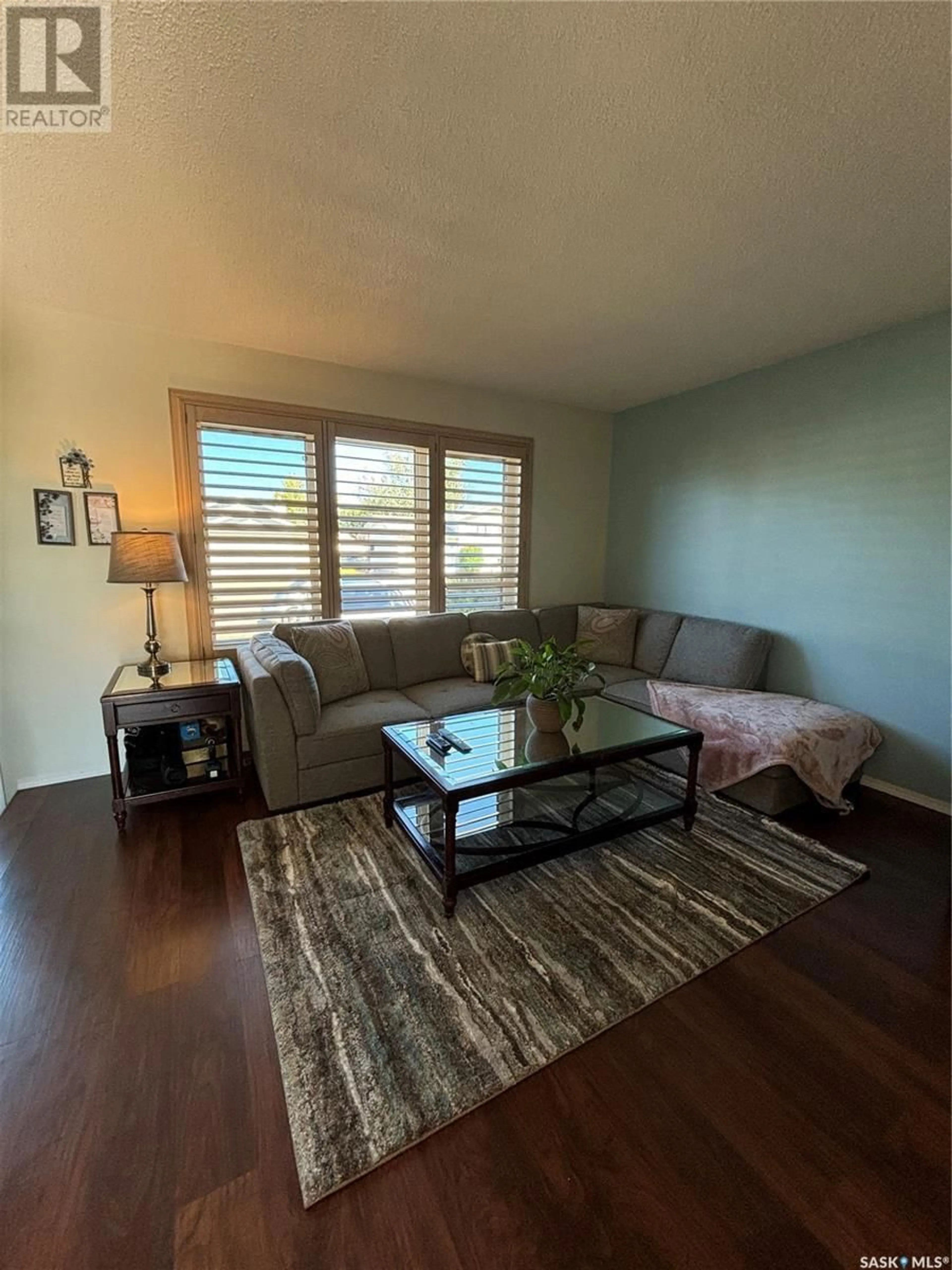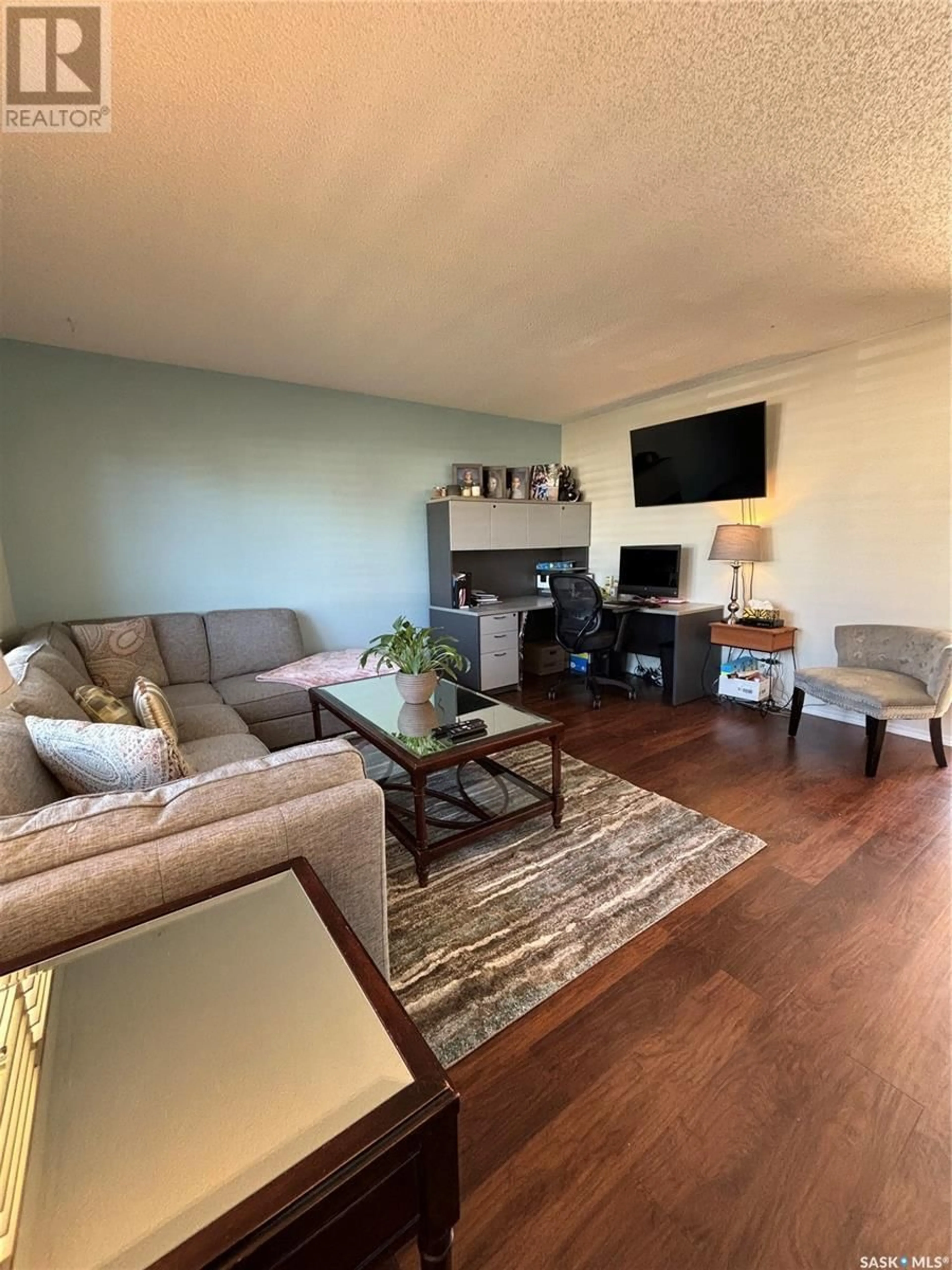426 5th STREET S, Martensville, Saskatchewan S0K2T0
Contact us about this property
Highlights
Estimated ValueThis is the price Wahi expects this property to sell for.
The calculation is powered by our Instant Home Value Estimate, which uses current market and property price trends to estimate your home’s value with a 90% accuracy rate.Not available
Price/Sqft$367/sqft
Est. Mortgage$1,632/mo
Tax Amount ()-
Days On Market55 days
Description
Welcome to 426 5th Street S, a 1,034 sqft 4-level split home nestled in the desirable city of Martensville. A home that is within short walking distance to elementary schools, parks, shopping, library, and all amenities. This freshly pained property offers an ample space featuring large windows in the living room that flood the home with natural light and create a warm and inviting atmosphere. The main floor includes a welcoming area, and refinished bathrooms, with vinyl flooring throughout. The basement includes a large living space with the potential of an extra bedroom if needed. The backyard's landscape is a true oasis of space featuring a wooden patio surrounded by trees, perfect for outdoor gatherings. The double detached garage is insulated and drywalled ensuring functionality, along with a large driveway that houses multiple purposes. This home truly offers the perfect blend of comfort and convenience. Schedule your viewing today! (id:39198)
Property Details
Interior
Features
Second level Floor
4pc Bathroom
3pc Bathroom
Bedroom
8 ft x 8 ftBedroom
11 ft x 13 ftProperty History
 14
14


