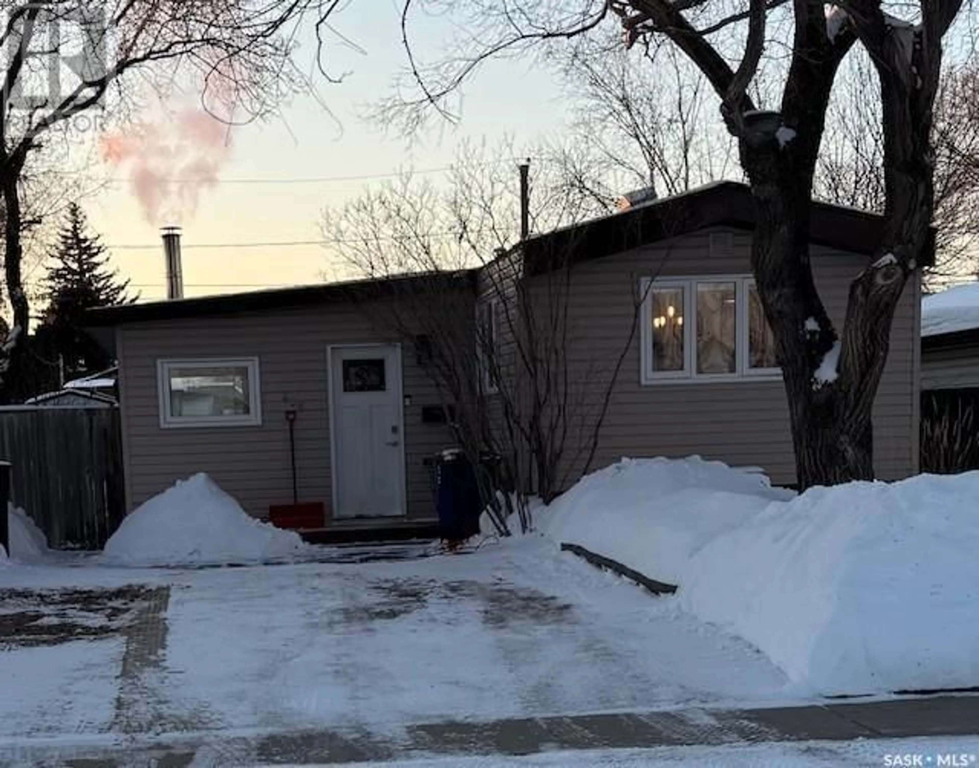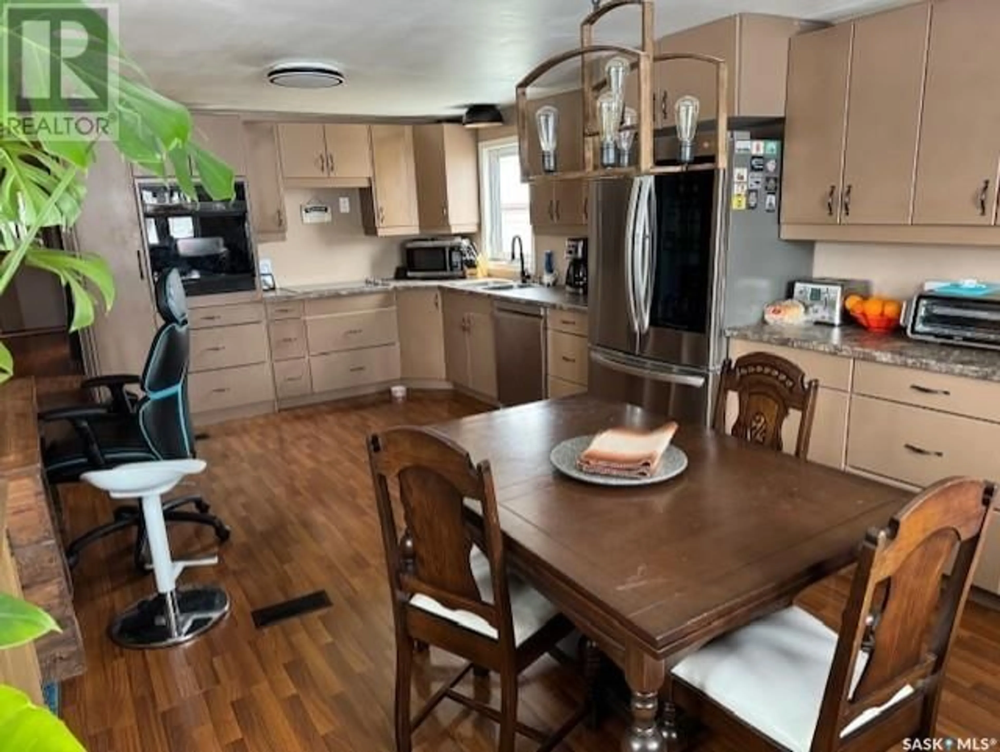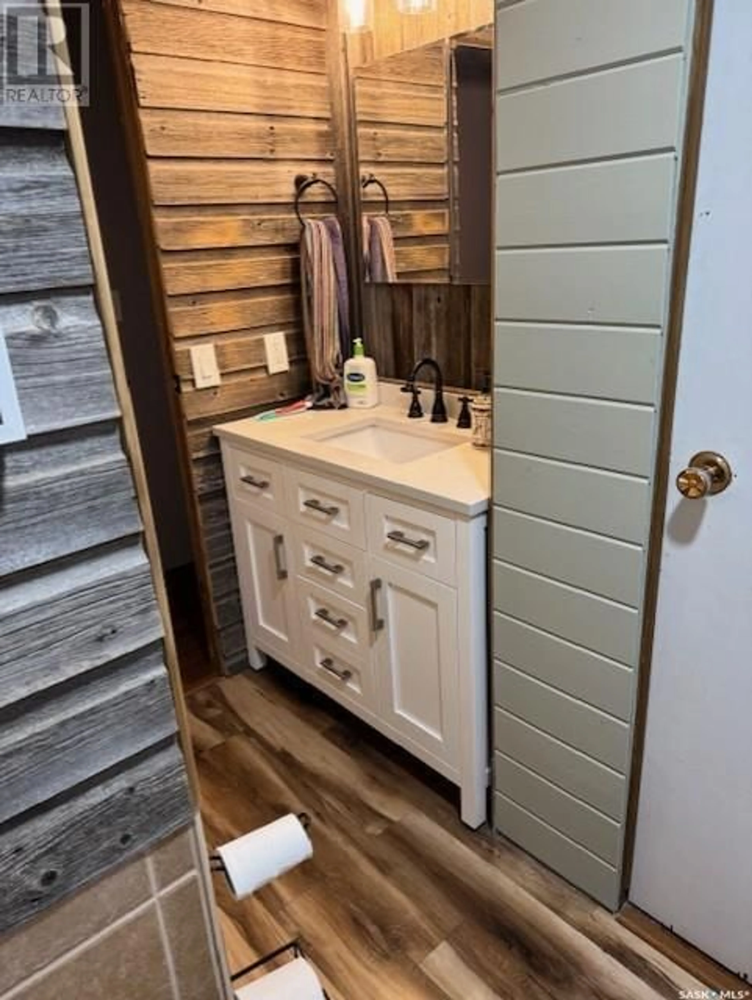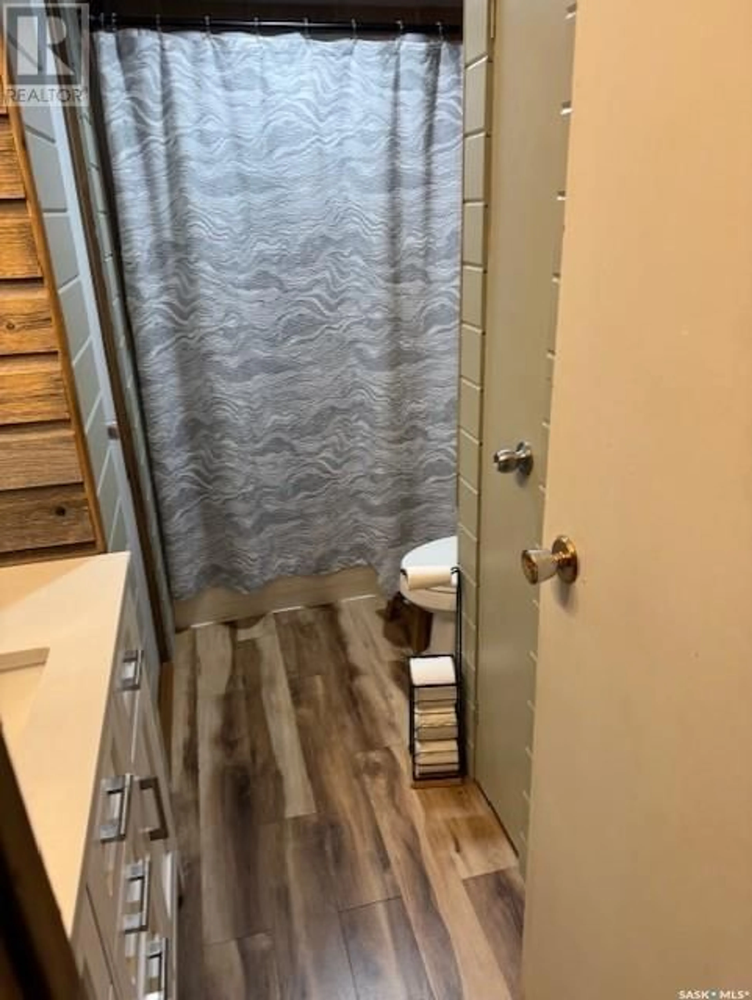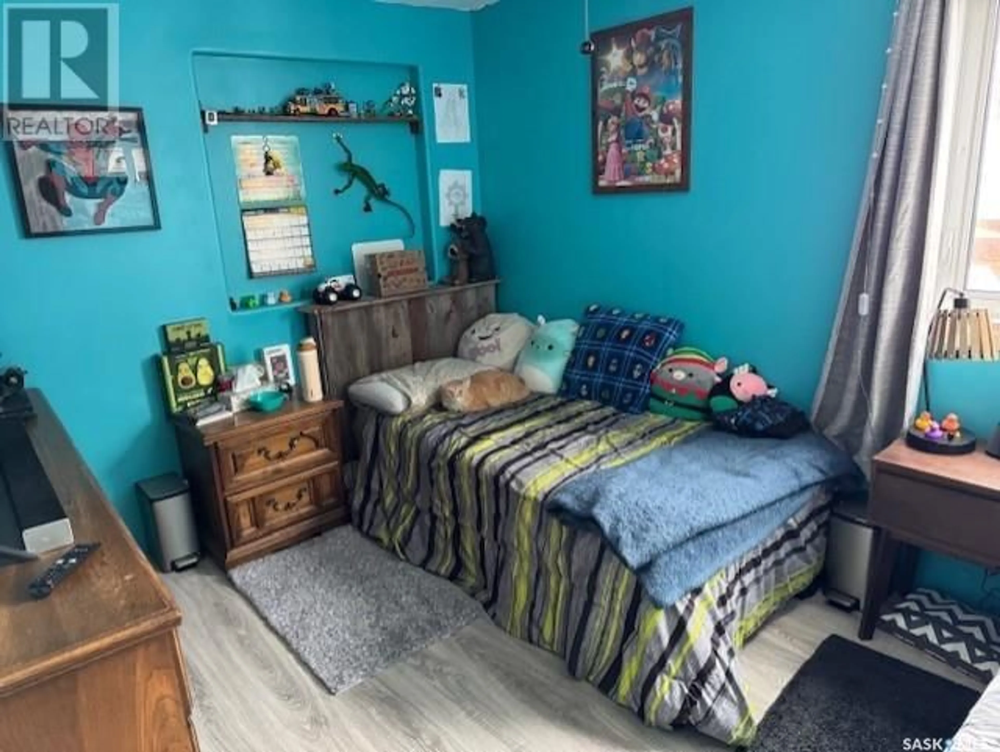416 2nd AVENUE, Martensville, Saskatchewan S0K2T0
Contact us about this property
Highlights
Estimated ValueThis is the price Wahi expects this property to sell for.
The calculation is powered by our Instant Home Value Estimate, which uses current market and property price trends to estimate your home’s value with a 90% accuracy rate.Not available
Price/Sqft$200/sqft
Est. Mortgage$1,181/mo
Tax Amount ()-
Days On Market8 days
Description
Lovingly updated mobile home with beautiful addition including large living room and wood burning stove encased in gorgeous cedar plank, spacious porch with huge well thought out closet, gorgeous den with walk garden door to deck and professionally landscaped fence yard and two shed. Feels like a modernized but rustic cottage. Warm and cozy yet modern and inviting with tons of natural lighting, and loads of recent updates including paint, window and door casings, laminate hardwood floors, new kitchen backsplash, faucet, and chef's dream fridge alongside brand new super luxe dishwasher. Double wide driveway for ample parking and potential to build a garage in the back. Wonderfully thought out touches like brand new light fixtures throughout and much much more make this affordable home completely move in ready! (id:39198)
Property Details
Interior
Features
Main level Floor
Bedroom
10 ft x 7 ft4pc Bathroom
Living room
26 ft x 13 ftBedroom
13 ft x 8 ftProperty History
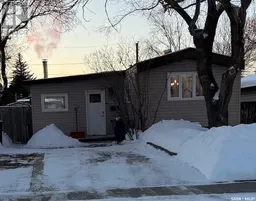 25
25
