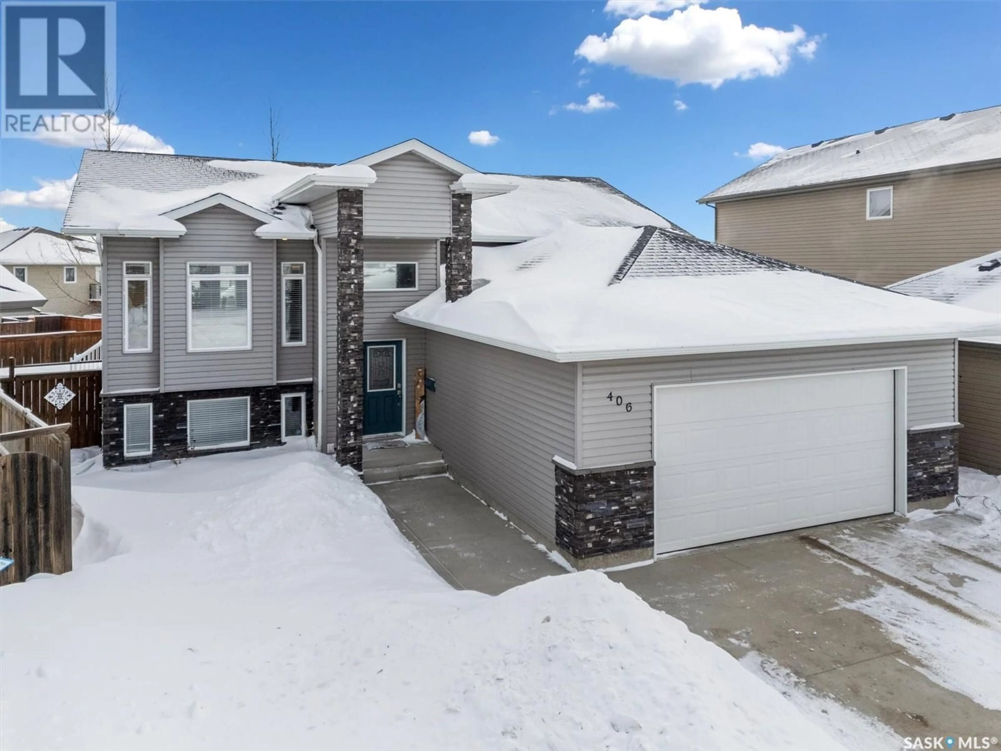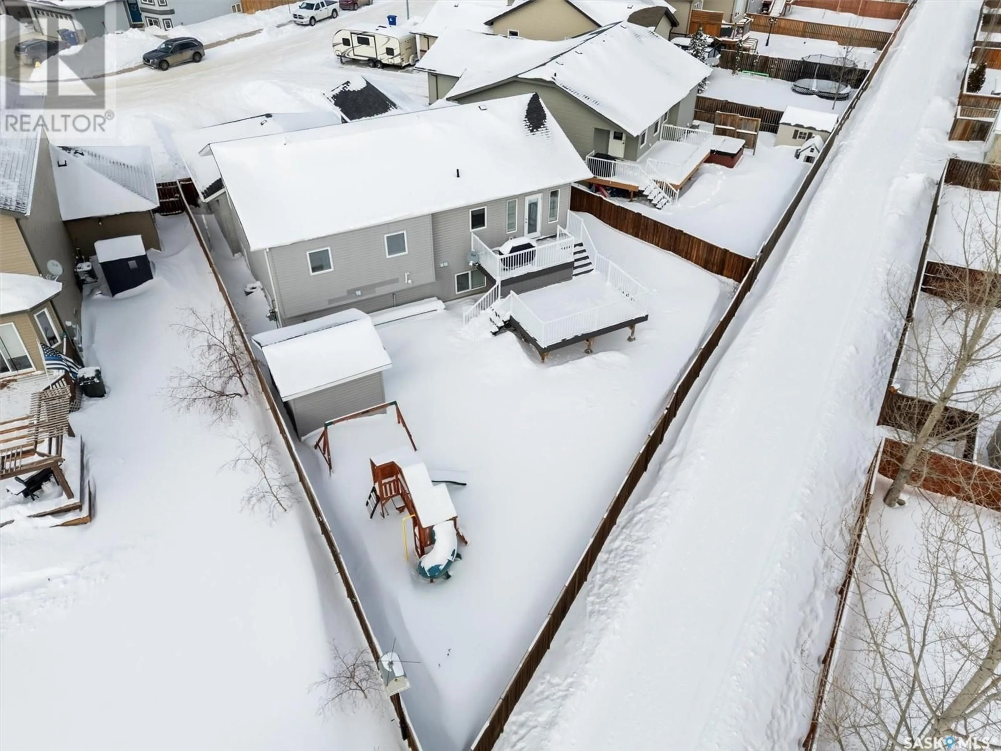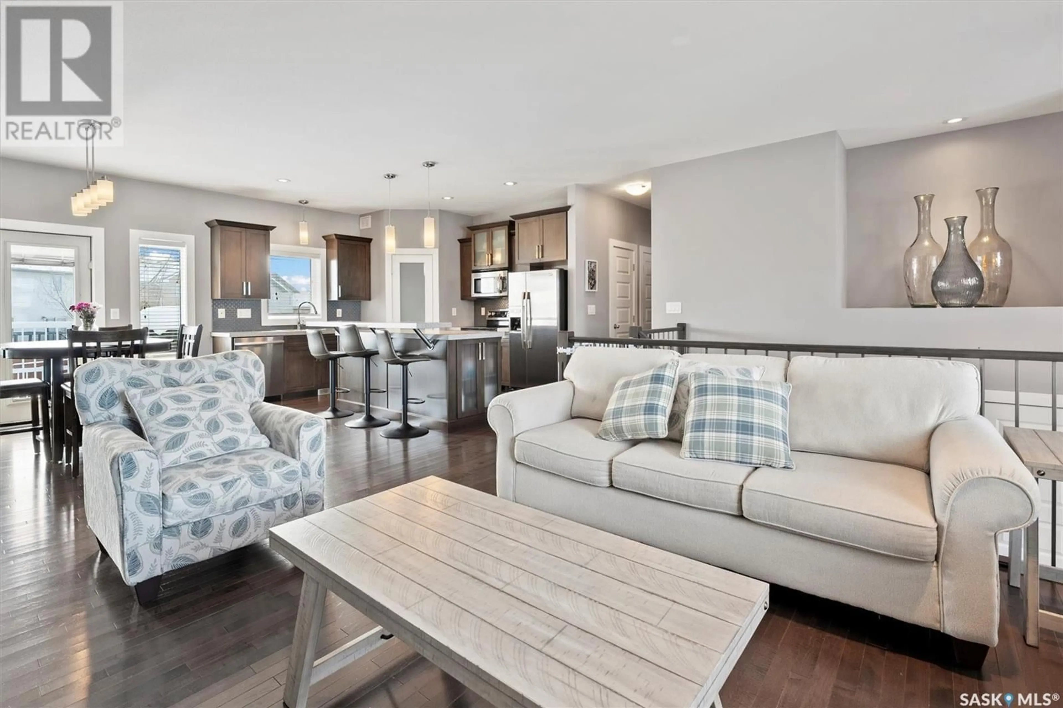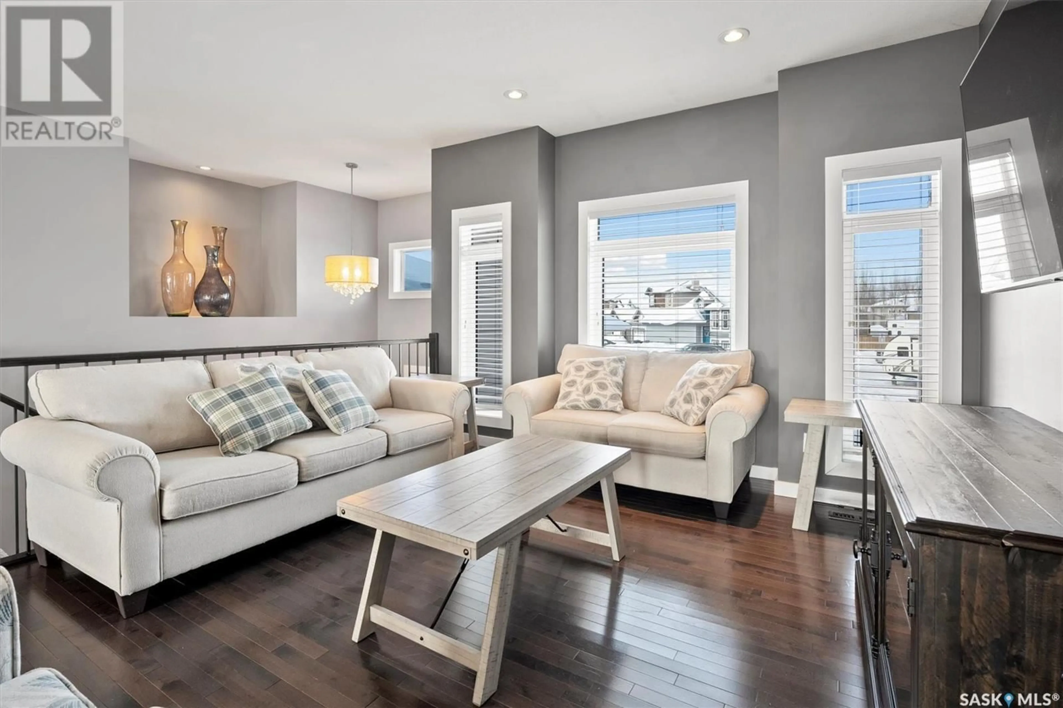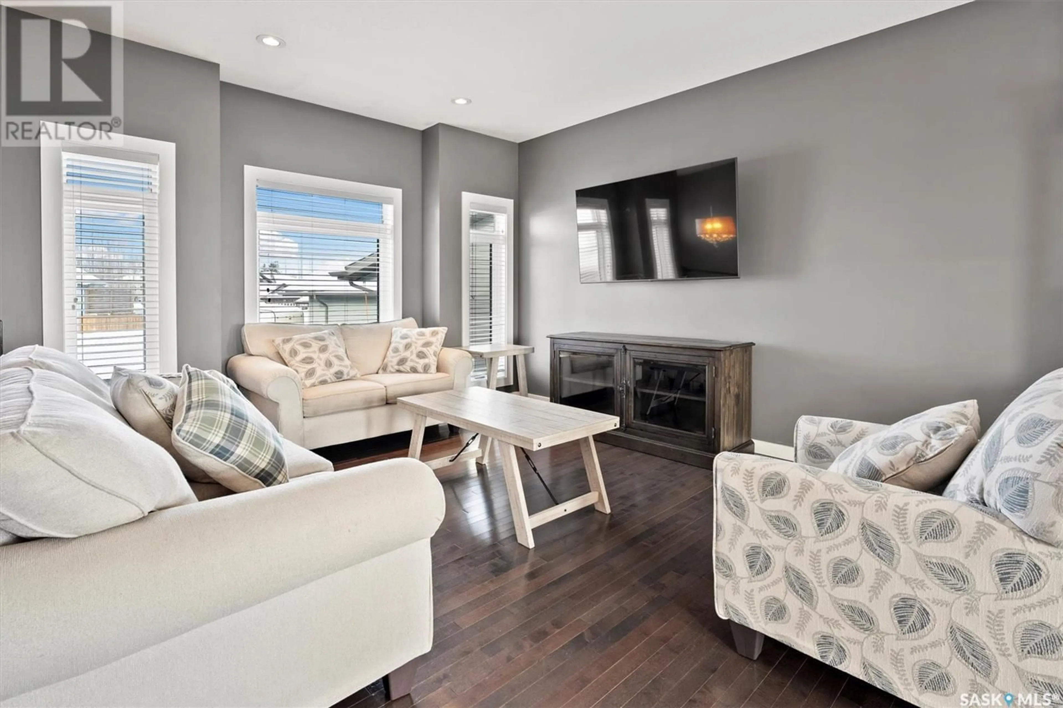406 Quessy DRIVE, Martensville, Saskatchewan S0K0A2
Contact us about this property
Highlights
Estimated ValueThis is the price Wahi expects this property to sell for.
The calculation is powered by our Instant Home Value Estimate, which uses current market and property price trends to estimate your home’s value with a 90% accuracy rate.Not available
Price/Sqft$458/sqft
Est. Mortgage$2,512/mo
Tax Amount ()-
Days On Market4 days
Description
Pride of ownership is evident with this 1276 sq ft fully finished bi-level located on a huge pie shaped corner lot in the sought after community of Martensville. Saskatoon is just a short 10 minute drive on the double lane highway. Enjoy your beautiful maple cabinet kitchen with a corner pantry and two tier island which is open to the dining and living room. The kitchen and dining overlook your huge pie shape lot! The master bedroom features a walk in closet and 3 piece en suite bathroom. There are two more bedrooms and a 4 piece bath on the main floor. Downstairs you have two additional bedrooms, another bathroom, 2 storage rooms and the L-shaped family/recreation area. This area is perfect for watching the retractable projection TV. The screen AND the projector both hide away into the ceiling and are easily accessible with the press of a button. This home has a new furnace, water heater in 2021, new washer and dryer and custom blinds throughout. The attached oversized garage is 24x26 featuring a gas heater, lots of attached shelving and 220 amp service for an air compressor or welder. Enjoy BBQ’ing or visiting on the beautiful double tiered composite deck (2020) overlooking your large back yard. With back alley access and a 10’ double gate to the alley, you have easy access to store large items and ample space if you decide to build another garage. This home has a lot to offer!! Book your showing today!! (id:39198)
Property Details
Interior
Features
Basement Floor
Family room
17 ft ,5 in x 12 ft ,4 inOther
19 ft ,5 in x 14 ft ,8 inBedroom
10 ft ,1 in x 11 ft ,9 inBedroom
10 ft x 9 ft ,6 inProperty History
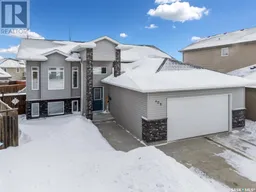 50
50
