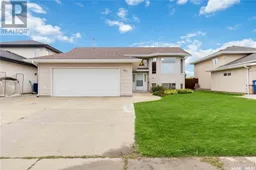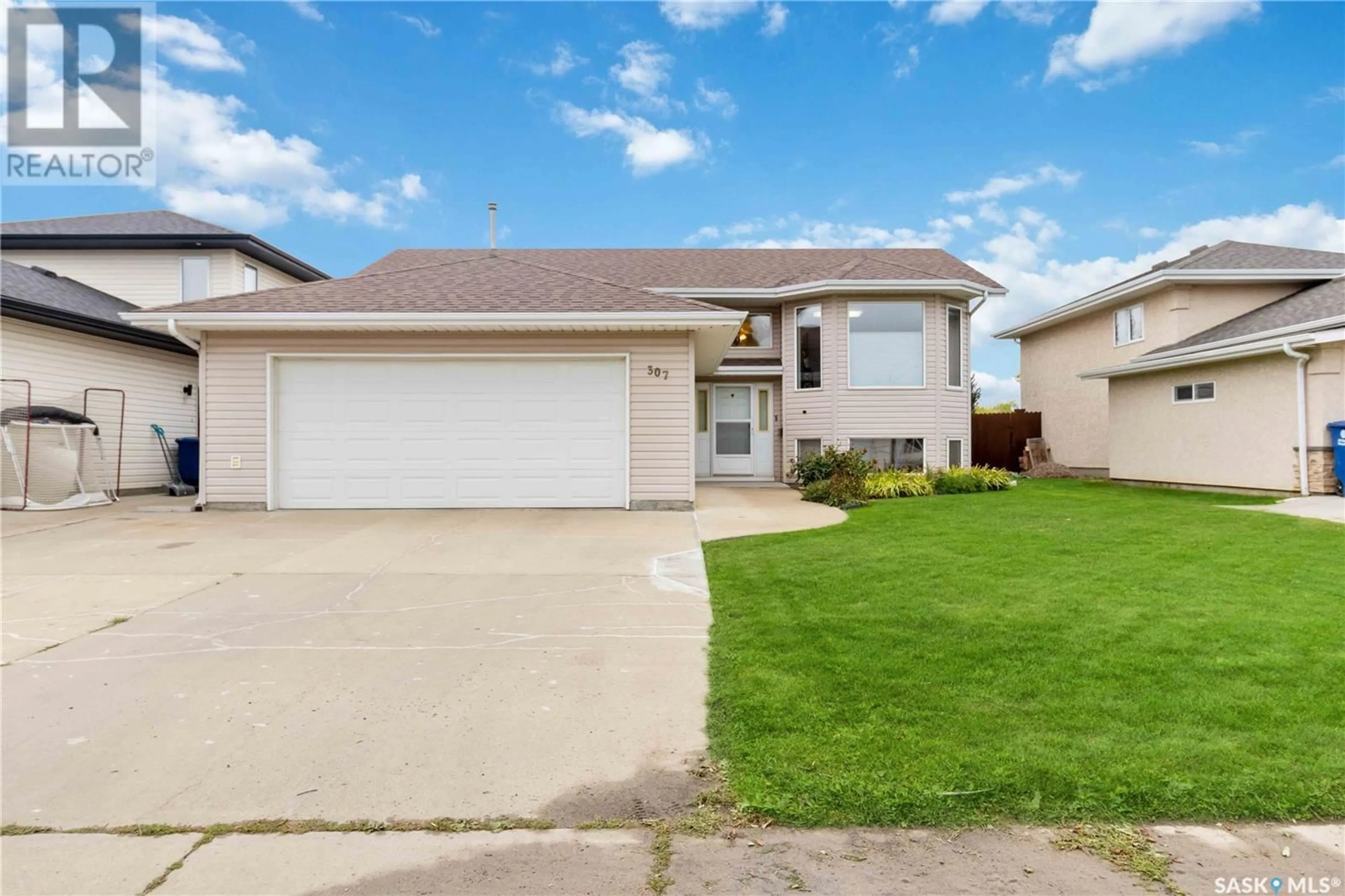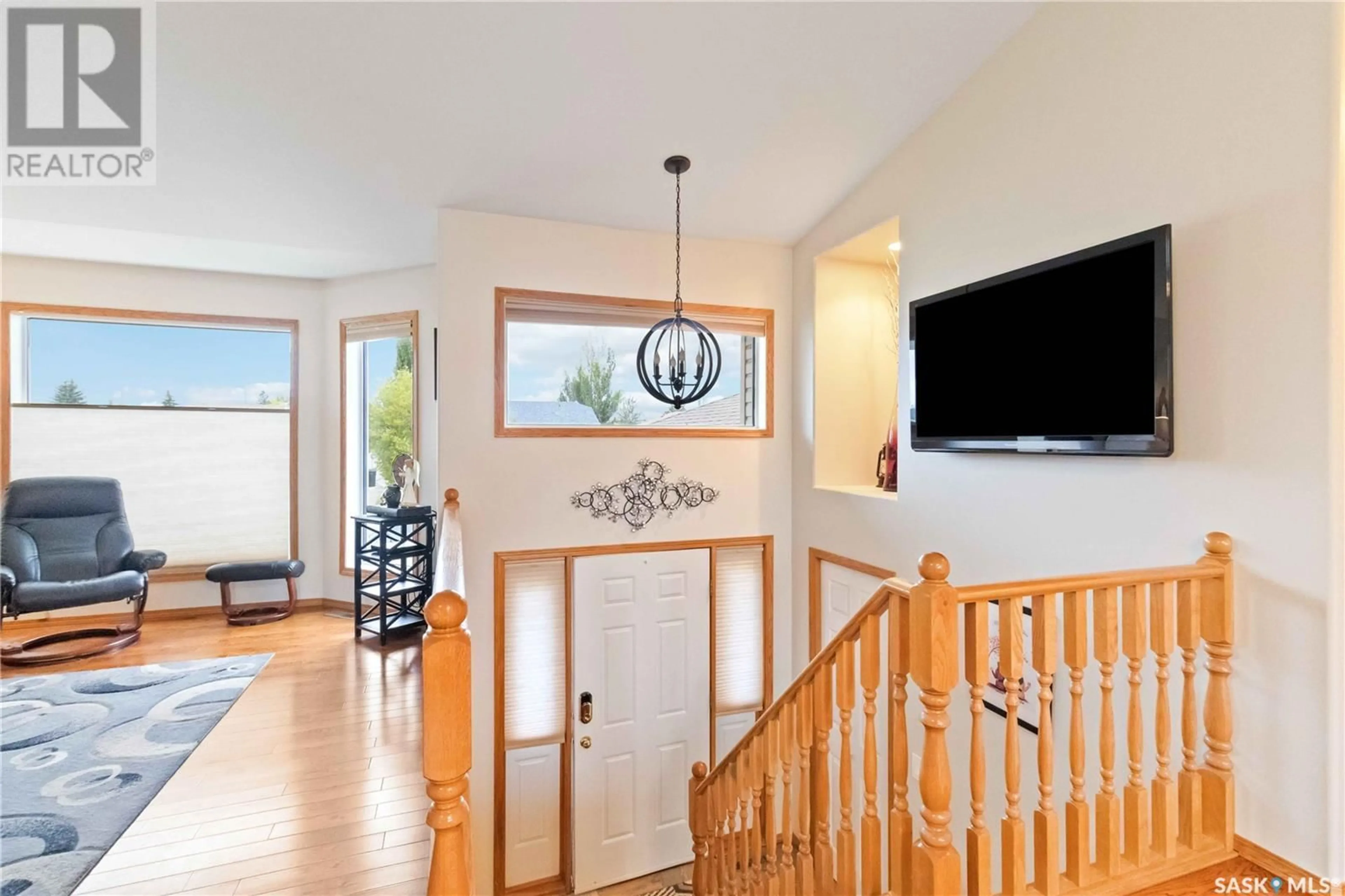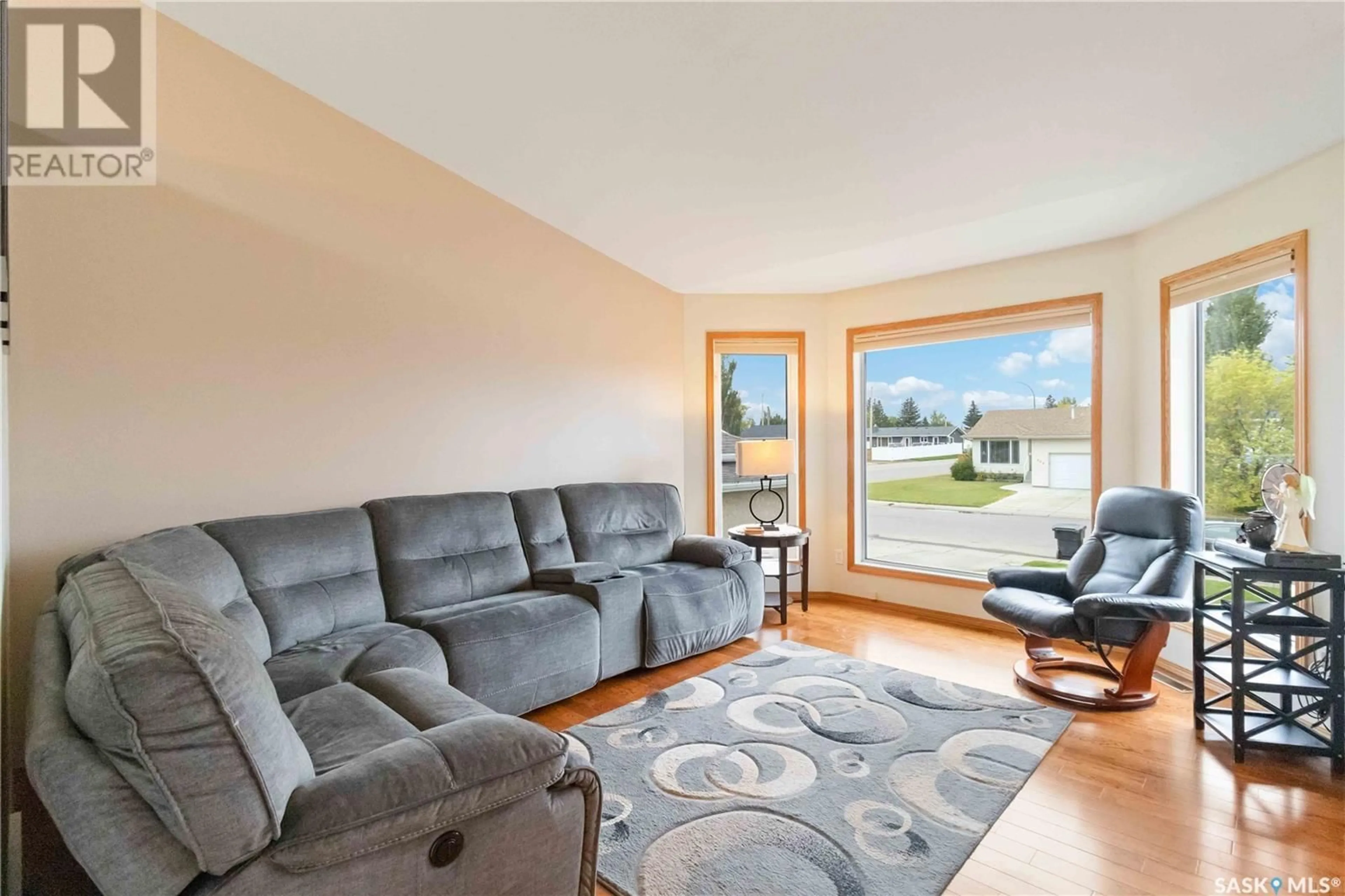307 3rd AVENUE N, Martensville, Saskatchewan S0K2T2
Contact us about this property
Highlights
Estimated ValueThis is the price Wahi expects this property to sell for.
The calculation is powered by our Instant Home Value Estimate, which uses current market and property price trends to estimate your home’s value with a 90% accuracy rate.Not available
Price/Sqft$412/sqft
Est. Mortgage$1,932/mth
Tax Amount ()-
Days On Market15 days
Description
Located just north of Saskatoon, in the bustling community of Martensville, you'll find a lovingly maintained bilevel. This 4 bedroom, 3 bathroom home offers an ideal layout with vaulted ceilings that add to the spacious, open feel of the main living area, while custom up/down blinds provide privacy without sacrificing natural light from the generous windows. The oak kitchen and dining area are open, perfect for hosting & gathering with friends and family. Downstairs, you will find newer flooring throughout the spacious developed basement, the fourth bedroom & third bathroom, and a wet bar that will make hosting the game or family gatherings easy. Outside to the beautifully landscaped backyard that provides privacy so you can enjoy some time on your deck, the upper being composite. Thoughtful storage located under the upper deck, and two sheds allow for ample storage in the yard. Underground sprinklers in the front yard keep the lawn looking lush all summer long. A double attached garage with entry to the home is a perfect hideaway for vehicles in the snowy Saskatchewan winters. Recent updates in the past 10 years include AC (2014), shingles (2022), hot water heater, updated flooring, paint, and appliances including the washer & dryer. Located near shopping, restaurants, and schools, this well maintained & clean home offers convenience as well as comfort. Reach out to your favourite REALTOR® for a showing today! (id:39198)
Property Details
Interior
Features
Main level Floor
Bedroom
8'1" x 9'11"Primary Bedroom
12'6" x 11'1"Living room
12' x 11'11"Kitchen
8'10" x 8'7"Property History
 41
41


