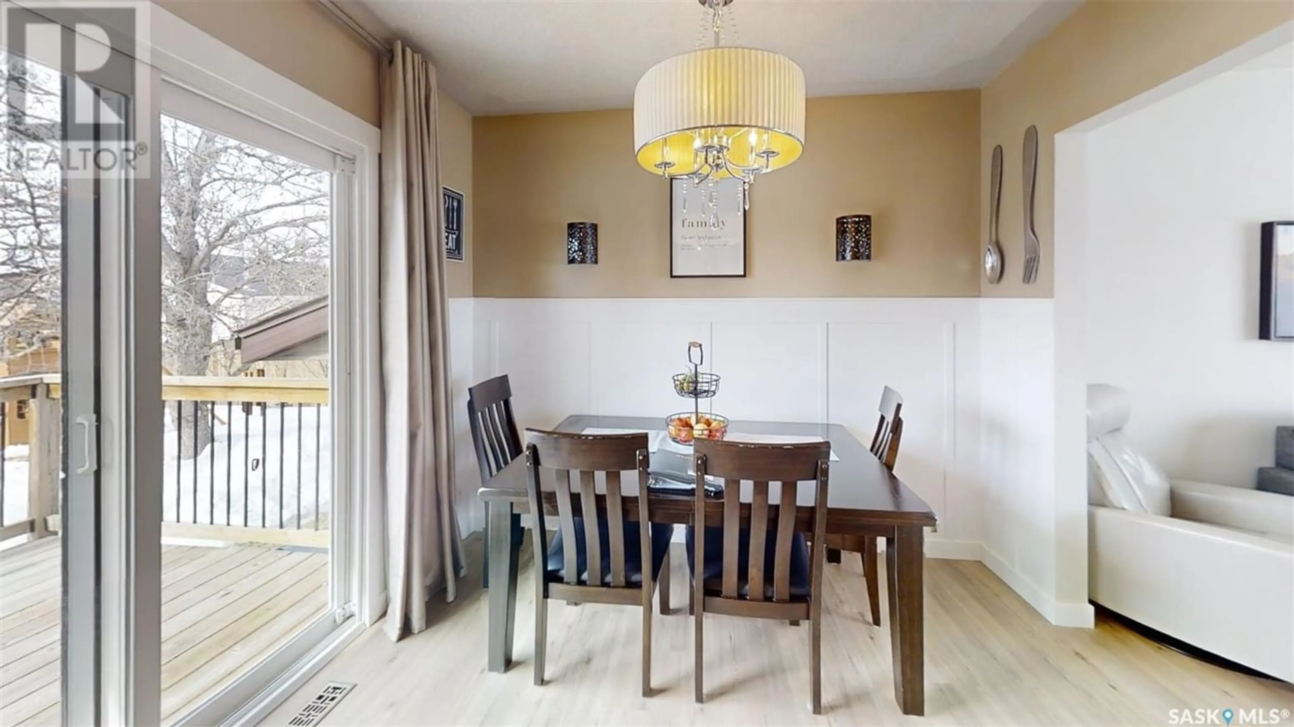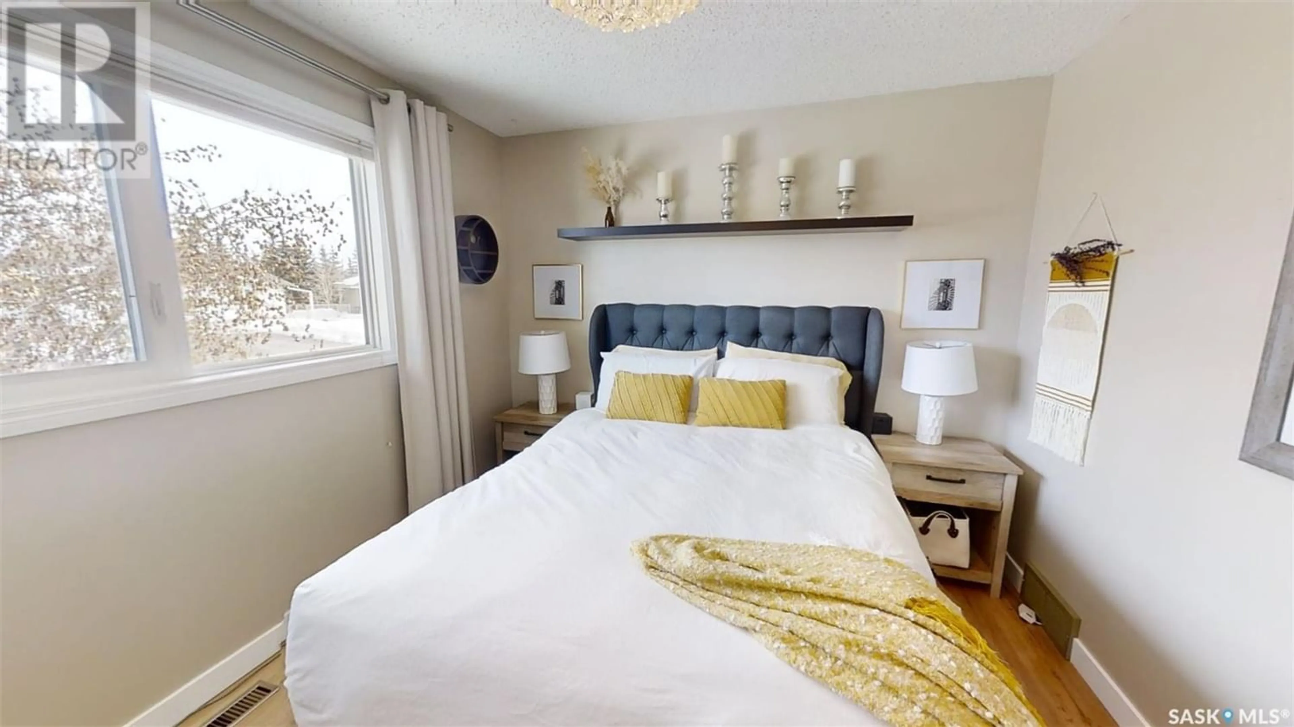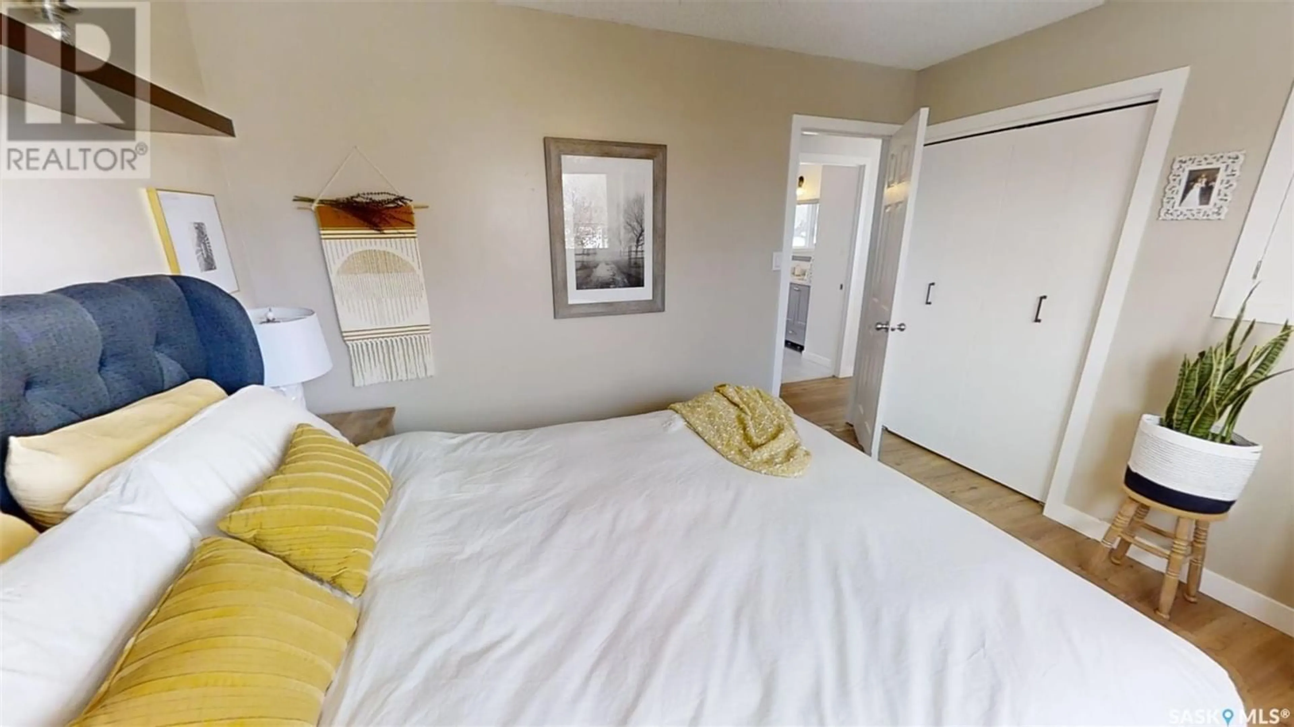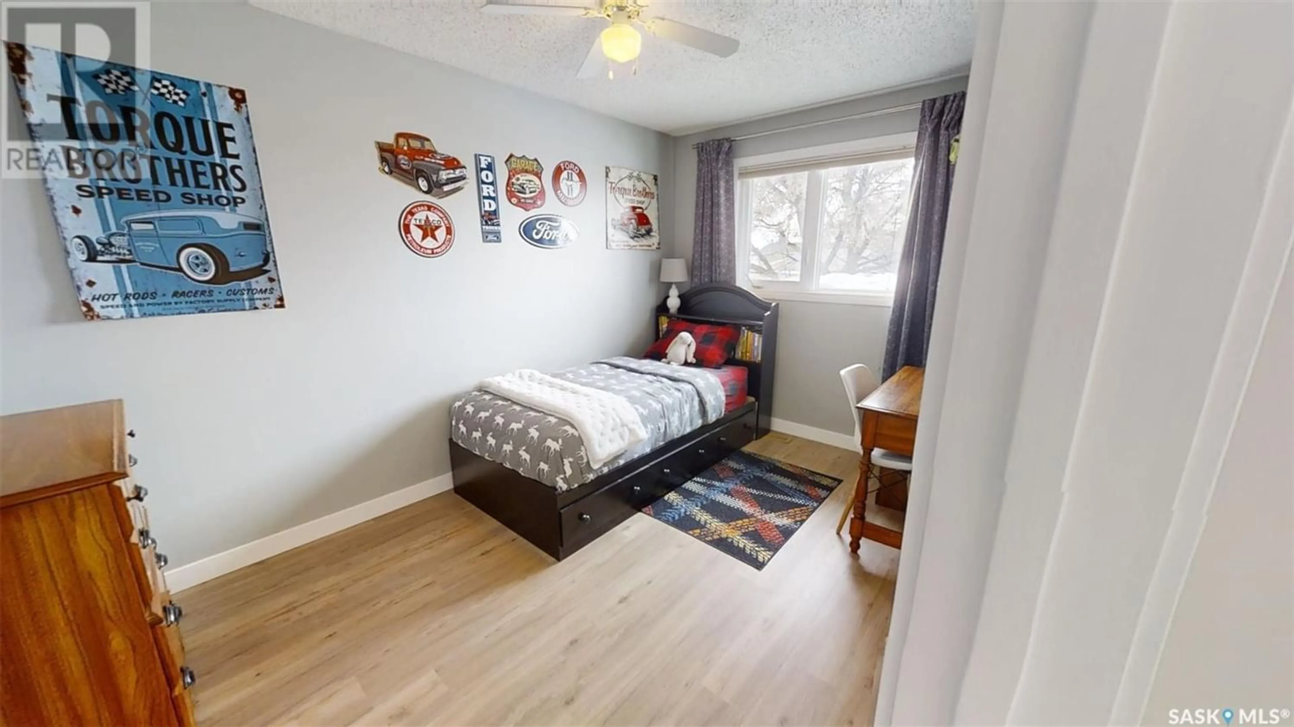230 ANNA CRESCENT, Martensville, Saskatchewan S0K2T0
Contact us about this property
Highlights
Estimated ValueThis is the price Wahi expects this property to sell for.
The calculation is powered by our Instant Home Value Estimate, which uses current market and property price trends to estimate your home’s value with a 90% accuracy rate.Not available
Price/Sqft$436/sqft
Est. Mortgage$1,717/mo
Tax Amount ()-
Days On Market294 days
Description
Check out this beautiful updated bi level with an attached 2 car garage on a huge 72’ x 140’ lot. The house has been very well kept and move in condition. The main floor has new vinyl flooring, baseboards and casing. Custom kitchen cabinets were installed with stainless steel appliances. Windows, doors, siding, and stone was done in 2008. The park like yard was professionally landscaped with Rainbird underground sprinklers controlled by an automatic timer, Kwik Kurb curbing front and back and a newer pressure treated fence. Sidewalks and the massive 3 car driveway was done in 2007. Both bathrooms have undergone renovations as well. Basement bathroom even has heated floor. One bedroom in the basement does not have a closet. Laundry room washer and drier set up on pedestals, newer hot water heater, central A/C, and central vacuum.The back yard also features a pergola that is screened in to keep out those pesky bugs on those hot summer nights. The second garage in the back yard is 26'x28' and is insulated, heated and wired with 2-240 volt plugs. No need to pay for RV storage as the yard is plenty big enough to park your RV there. Large gate to gain access to the yard and back garage. Check out the virtual tour at https://my.matterport.com/show/?m=L5JRkAPpL23. (id:39198)
Property Details
Interior
Features
Main level Floor
Bedroom
8’6” x 13’4pc Bathroom
7’6” x 9’6”Kitchen
13’4” x 9’4”Dining room
8” x 9’4”Property History
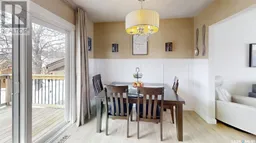 48
48
