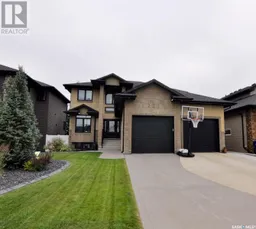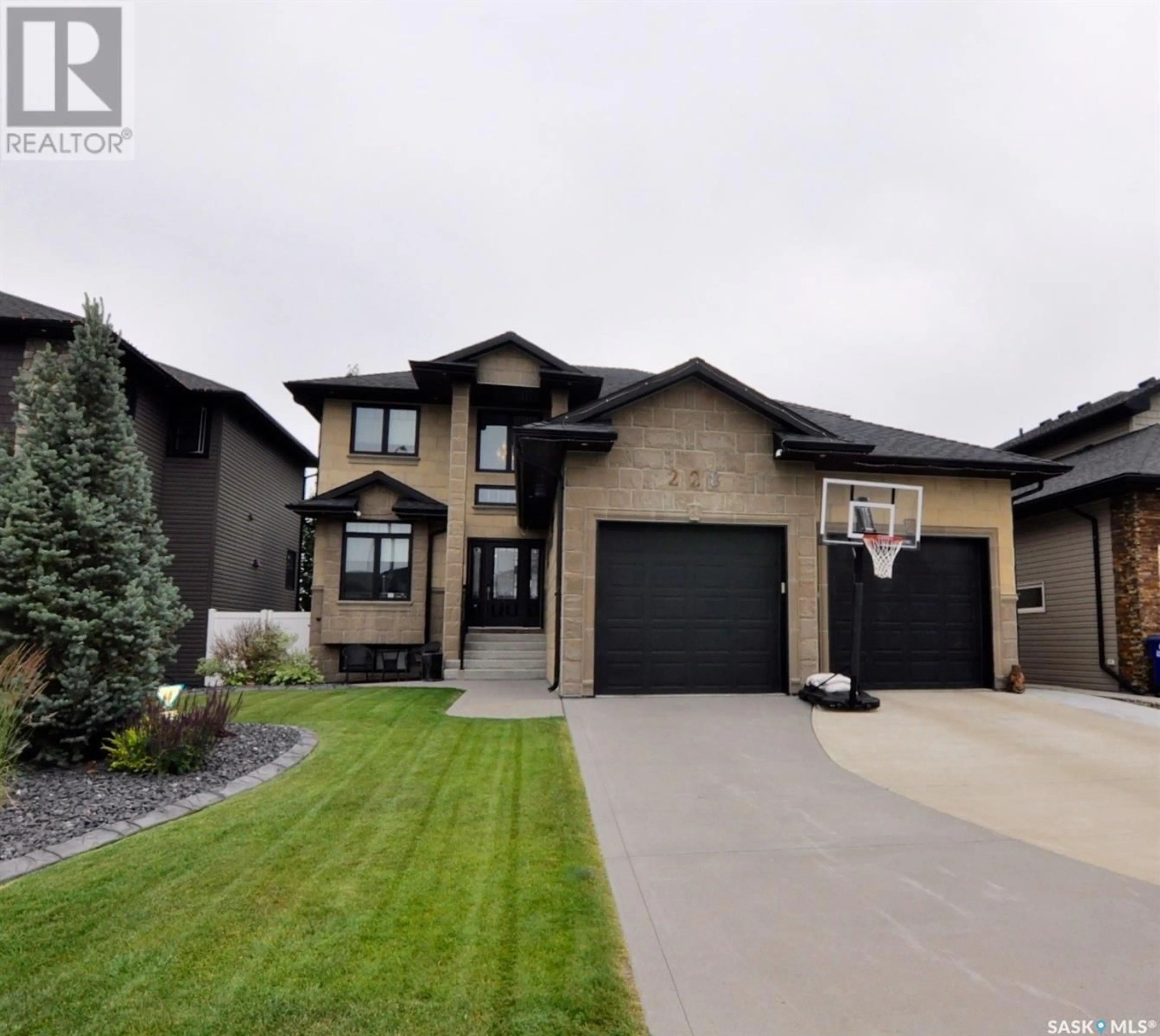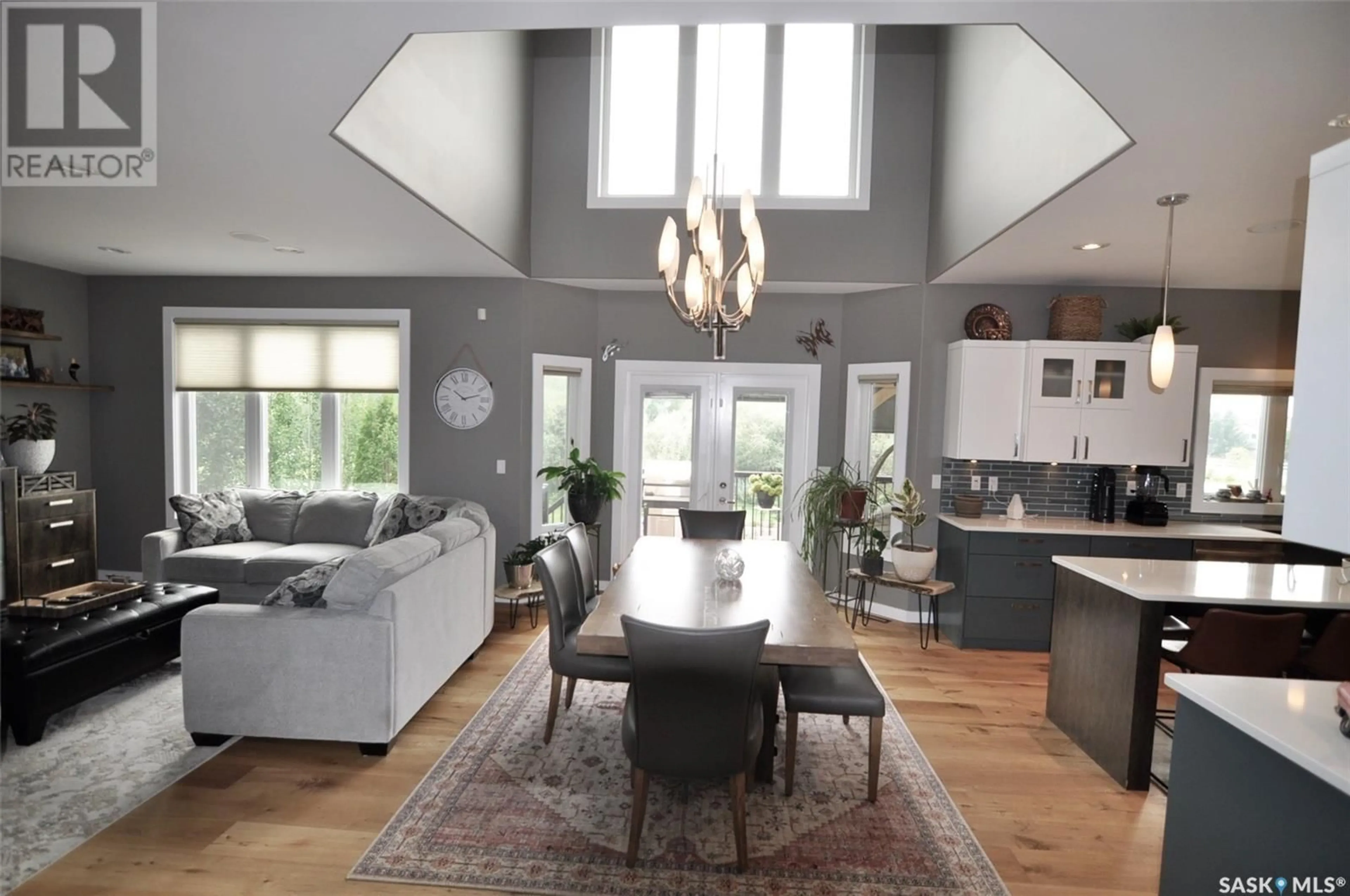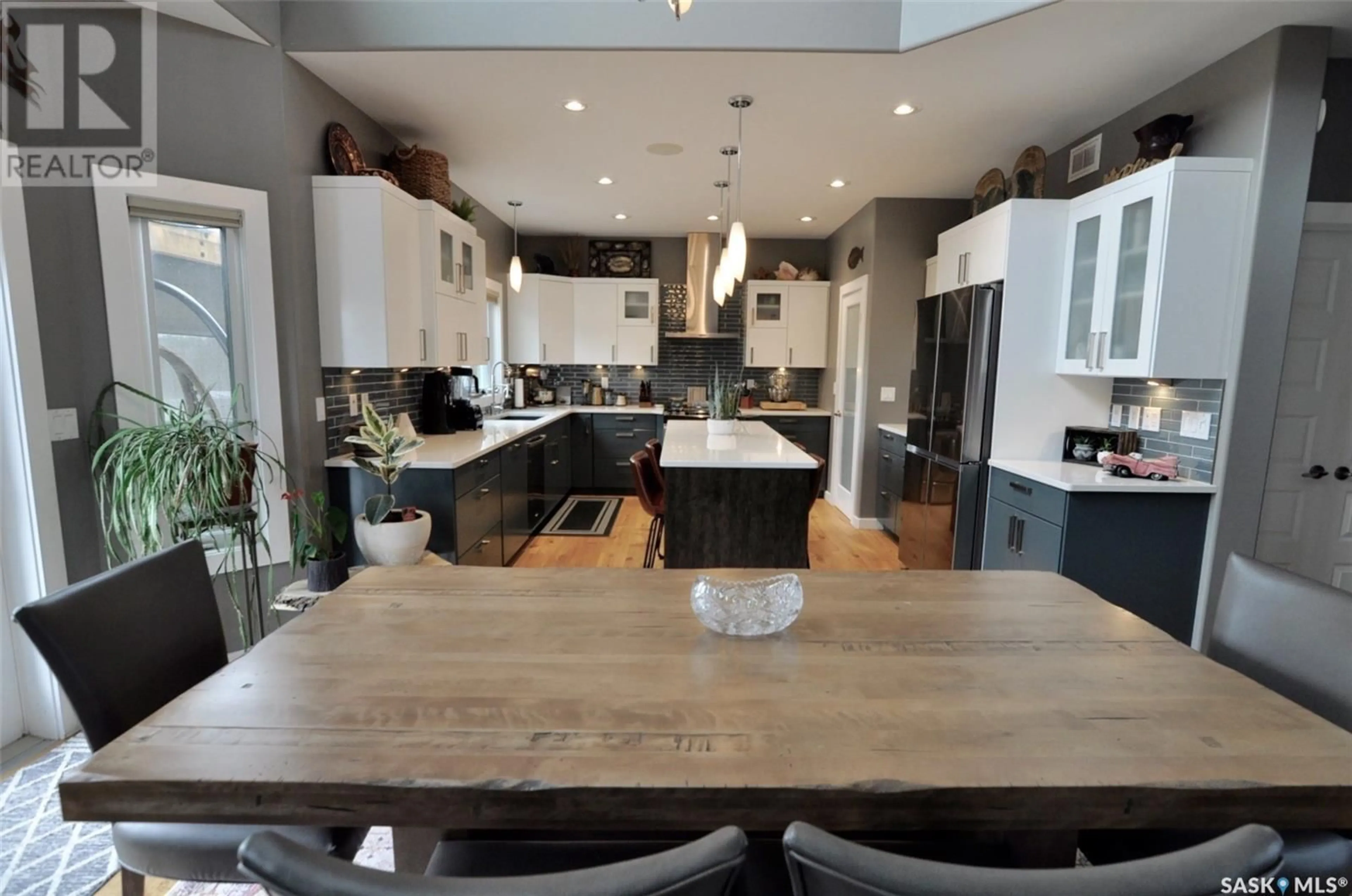228 Kinsmen CRESCENT, Martensville, Saskatchewan S0K0A2
Contact us about this property
Highlights
Estimated ValueThis is the price Wahi expects this property to sell for.
The calculation is powered by our Instant Home Value Estimate, which uses current market and property price trends to estimate your home’s value with a 90% accuracy rate.Not available
Price/Sqft$354/sqft
Days On Market11 days
Est. Mortgage$3,006/mth
Tax Amount ()-
Description
Great curb appeal on this former showhome situated on Kinsmen Crescent in Martensville. Exterior features tile and black accents. This two storey style is 1972 sq ft on two levels. Dynamic cathedral ceiling over entrance as you enter with open area overlooking dining room from second floor. The kitchen is spacious featuring large island with quartz countertops, walk thru pantry to garage with upgraded stainless appliances. Ample cupboard space and a lot of windows. Good size dining area overlooking private backyard with lush landscaping and tiered deck with pergola. Hardwood flooring/tile on main level. Beautiful feature wall in living room with gas fireplace. Main floor den overlooking front yard. The second level has 3 bedrooms, plus two bathrooms. The primary bedroom is spacious with walk-in closet , 5 piece bathroom including double shower, jetted tub, double sinks. Full bathroom upstairs. Basement is fully finished with 9' ceilings. Boasts bedroom, full bathroom, flex room and mechanical room. Lots of storage areas throughout the home. This property is professionally landscaped front and back with small sitting area at front. Comes with maintenance free fencing, shed, U/G sprinklers, alarm system, air exchanger, C/A, double attached oversized heated garage and more. Loads of upgrades! Call for more details or for your personal tour. (id:39198)
Property Details
Interior
Features
Second level Floor
4pc Bathroom
Bedroom
13' x 9'Bedroom
10'6" x 10'Primary Bedroom
14' x 10'Property History
 50
50


