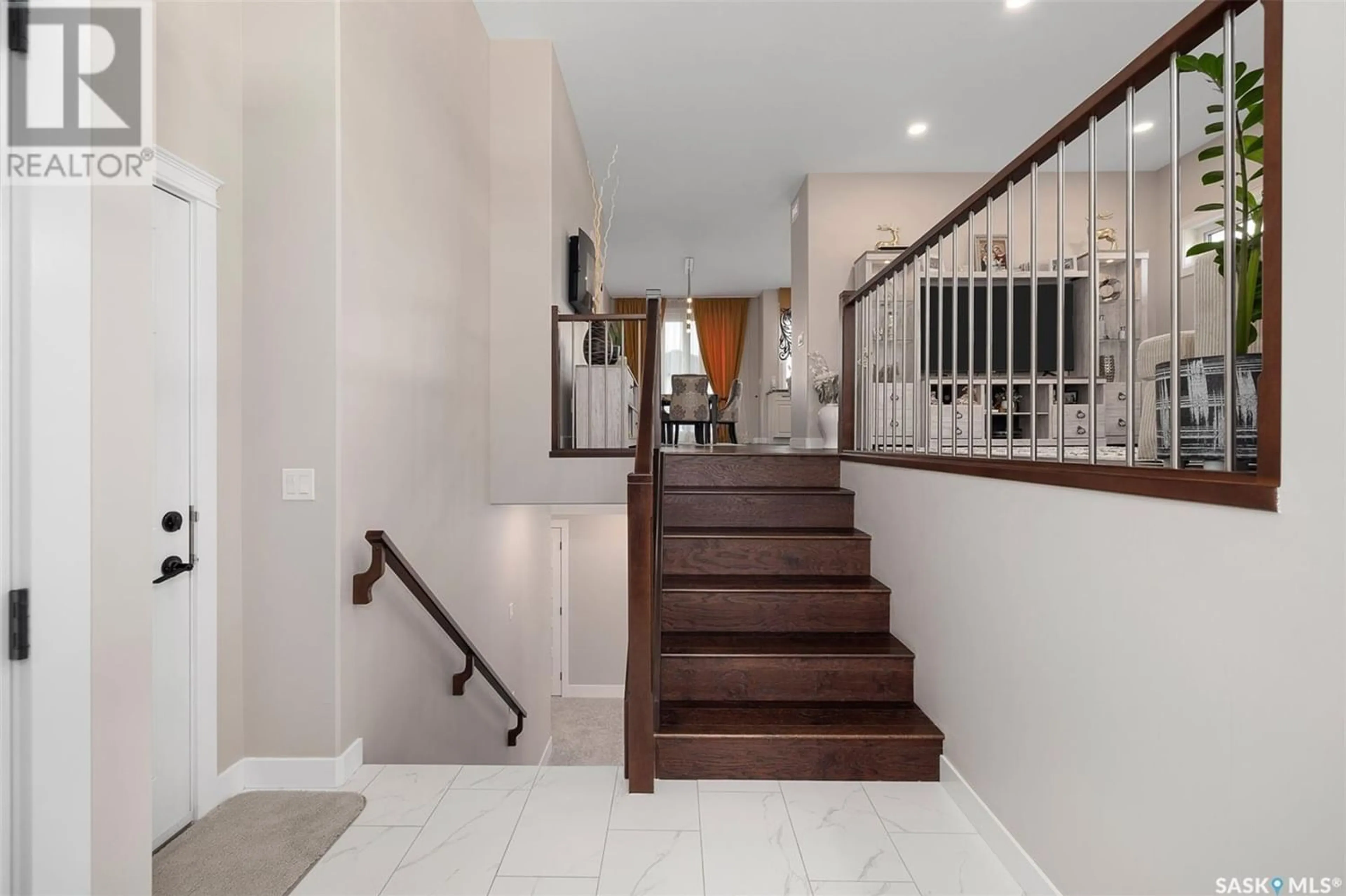225 Cowan CRESCENT, Martensville, Saskatchewan S0K2T1
Contact us about this property
Highlights
Estimated ValueThis is the price Wahi expects this property to sell for.
The calculation is powered by our Instant Home Value Estimate, which uses current market and property price trends to estimate your home’s value with a 90% accuracy rate.Not available
Price/Sqft$440/sqft
Days On Market123 days
Est. Mortgage$2,705/mth
Tax Amount ()-
Description
Welcome to 225 Cowan Crescent on a quiet crescent and a corner lot in Martensville .This beautiful home has 1430 Sq/ ft on the main level with a lot of natural light. A Gorgeous kitchen with island and granite countertops, S.S appliances , gas stove . Large living and dining room with Hardwood flooring . Main floor laundry , Primary bedroom with 4 pc en suite and a large walk in closet and 2 more bedrooms and a 4 PC Bath complete the main floor. Moving down stairs a large family room, a games room, and 2 large bedrooms , 5 pc Bath with heated floors and large storage room . 22x 24 garage insulated and boarded with pluming for a gas heater. The yard is totally landscaped , 10 x 20 deck, a fire pit . Central Air, underground sprinklers, interlocking brick driveway for 3 cars . Close to schools ,parks and walking trails , don't miss this beautiful home. (id:39198)
Property Details
Interior
Features
Basement Floor
Family room
18 ft x 15 ftGames room
15 ft x 12 ftBedroom
12 ft ,6 in x 10 ft ,10 inBedroom
10 ft ,4 in x 10 ft ,8 inProperty History
 46
46 46
46


